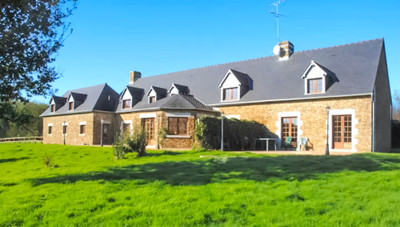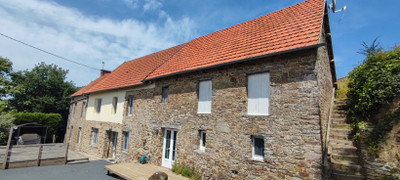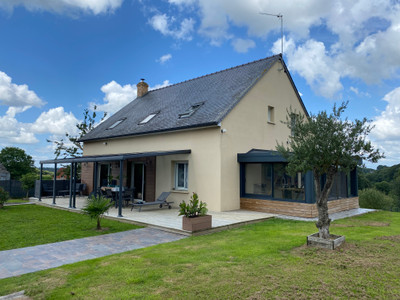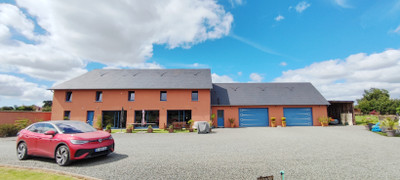18 rooms
- 9 Beds
- 5 Baths
| Floor 350m²
| Ext 17,241m²
€549,000
€527,900
- £458,692**
18 rooms
- 9 Beds
- 5 Baths
| Floor 350m²
| Ext 17,241m²
€549,000
€527,900
- £458,692**

Ref. : 84901HRA50
|
NEW
|
EXCLUSIVE
Leggett. Two superb houses, 9 beds, 6 baths. Studio, buildings, land. Gite. Close to St Lô. Pellet boiler.
Leggett-Immo offer an Exceptional 9-Bed Countryside Retreat – Normandy
Rare opportunity to own two beautifully renovated historic homes: a 15th-century 3-bedroom house and a 16th-century 6-bedroom house, set in landscaped grounds with orchard and gardens. A purpose-built wellness studio with sliding doors opens onto a decked terrace with panoramic countryside views.
Perfect as gîtes, B&B, or retreat, the property combines period character with modern comfort. Already hosting yoga classes, it offers strong income potential. Peacefully located just 15 mins from St Lô and Périers, with D-Day beaches and museums close by. Ferry ports at Caen and Cherbourg within 1 hour.
A rare haven of peace in the Normandy countryside—viewing highly recommended. Please note: due to high summer occupancy, visits are limited to specific dates.
Virtual tour help. Start in the meditation area between the properties. Visit the Gîte first with the courtyard, then into the property. On the ground floor, dining, living, kitchen, terrace. On the first floor, 4 bedrooms, in the loft, 2 bedrooms. On to the Studio with interior image and terrace view and water feature. Field to the south. Courtyard between manoir and barn. Images of Manoir, exterior and interior.
Copy and paste link for historic information.
https://leggettfr-my.sharepoint.com/:b:/g/personal/jonathan_thornton_leggett_fr/EYSgUyeXS0tCi-DcGH2bpicBuYhaz_xGwmbalpyVxM0Yyg?e=owJk0l
In the 16th century property you will find the ground floor divided between a generous living space and brand new fully fitted kitchen with doors to a patio area with BBQ. Six generous bedrooms three with en-suite shower rooms and a family bathroom for the others to share.
Fully double glazed and with full Oil Fired Central heating.
Ground Floor
Lounge: 7.95m x 5.67m
Dining room 4.27m x 6.19m
New Fitted Kitchen: 7.07m x 4.68m
WC
Doors leading to the BBQ patio area.
First Floor:
Bedroom 1: Double with en-suite shower room: 4.31mx 3.55m
Bedroom 2: Double with en-suite shower room: 206m x 3.06m
Bedroom 3: 4m x 2.55m
Bedroom 4: 3.2m x 2.38m
Family bathroom: 1.67m x 2.17m
Second Floor:
Bedroom 5 Large loft with original beams and Velux with en-suite shower room: 6.5m x 4.8m
Bedroom 6 Loft room with original beams and Velux: 6.89m x 5.15m
In the 15th century property you will find a generous living space occupying the entire first floor, bedrooms, kitchen and bathrooms located over the ground and second floors with views out across the countryside.
Ground floor:
Kitchen/diner with newly fitted kitchen: 7.05m x 5.52m
WC
Laundry Room
First Floor:
Lounge with wood burner: 7.1m x 6.4m
Second Floor:
3 Bedrooms
Family bathroom
views over the valley.
Studio:
This superb space has wood flooring with patio doors leading to decking overlooking the pond and garden and beyond. Connected water and electricity mean that this could easily be turned into an additional gite with minimum work or equally would make a wonderful art studio, yoga/ meditation room, ideal for people looking to hold classes or functions.
Outbuildings:
There are several large outbuildings including an original bread oven, cave, cider press and barrels all suitable for development.
The gardens are mature with a fruit orchard containing Apples, pears, peaches, plums, cherries, figs, chestnuts, walnuts and many large Christmas trees.
The additional land is suitable for horses or anyone wishing to develop a smallholding for self-sufficiency. Water source.
**Floor plans and measurements are for information only and have no contractual value.
Leggett Immobilier cannot be held responsible for any inaccuracies that may occur.
------
Information about risks to which this property is exposed is available on the Géorisques website : https://www.georisques.gouv.fr
[Read the complete description]














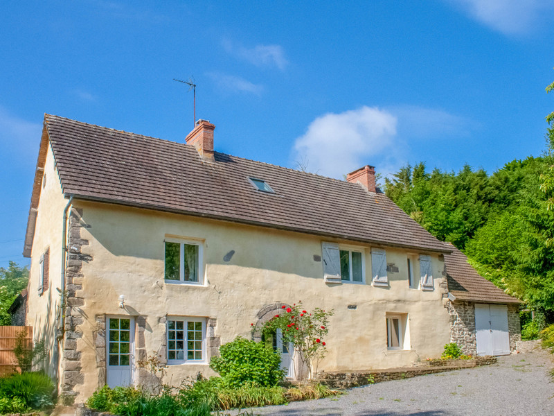
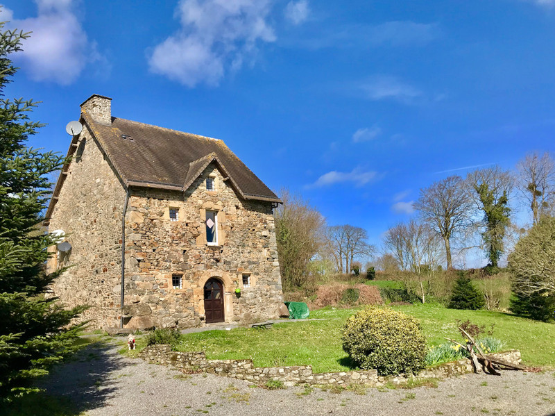
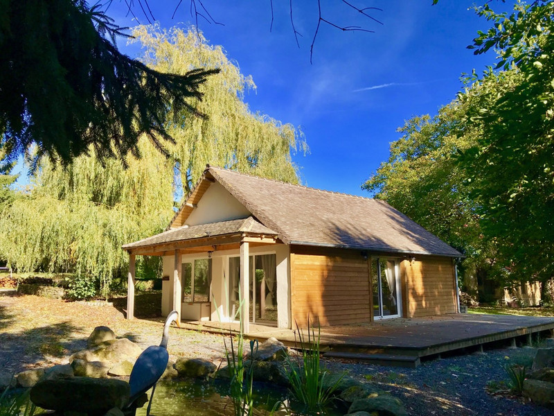
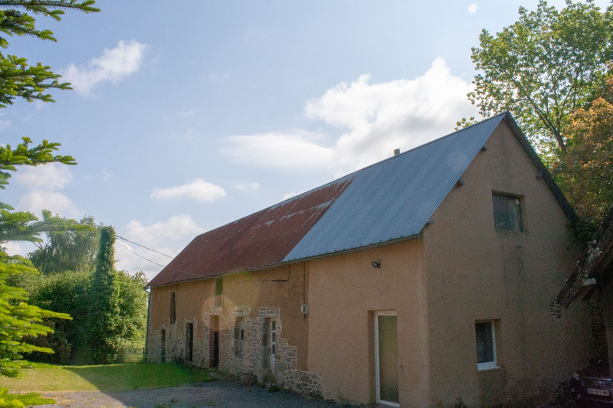
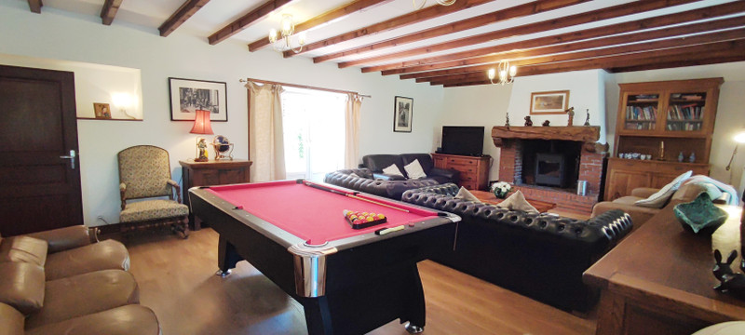
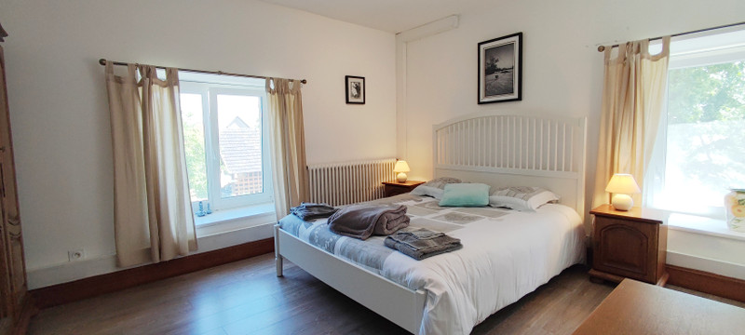
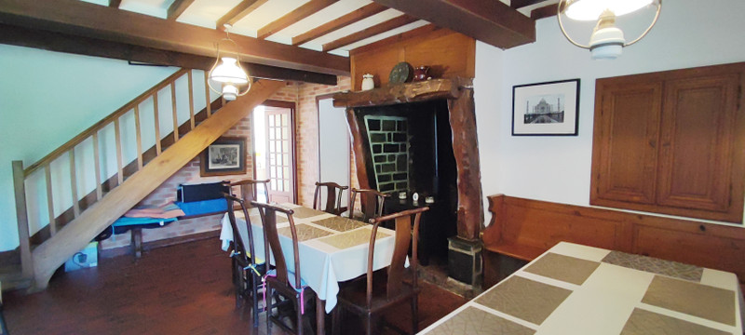
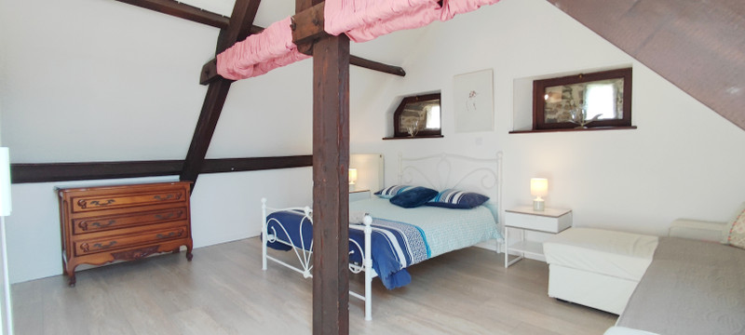
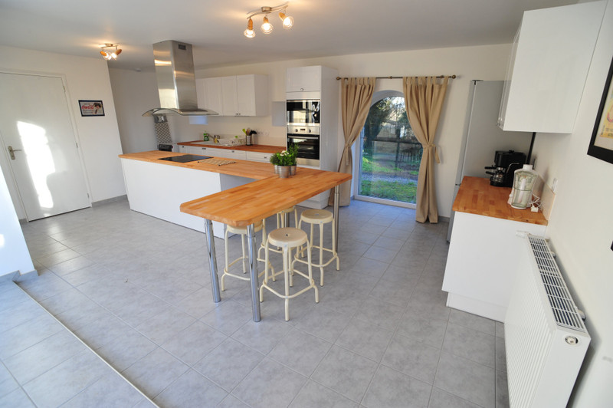
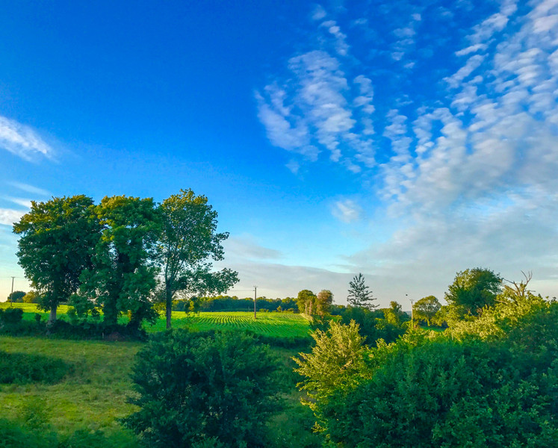
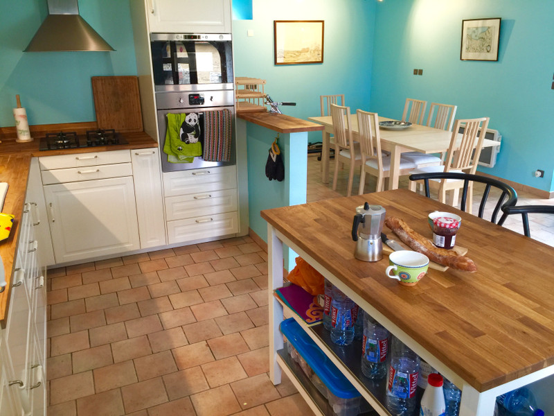
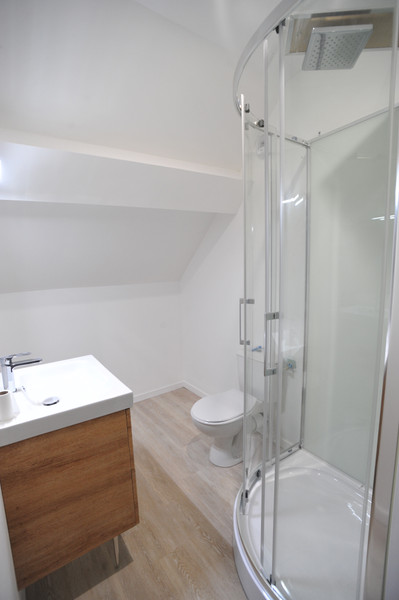
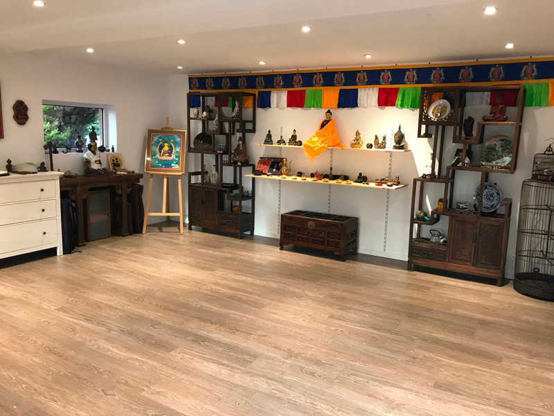
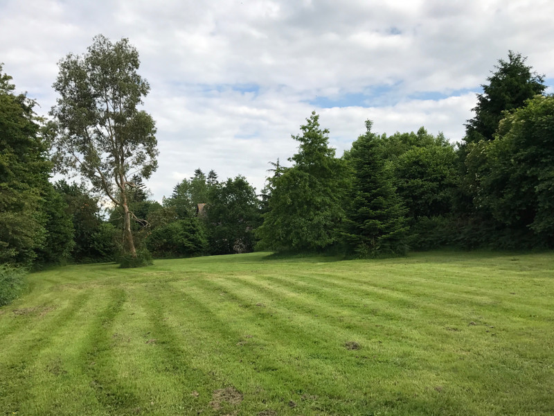
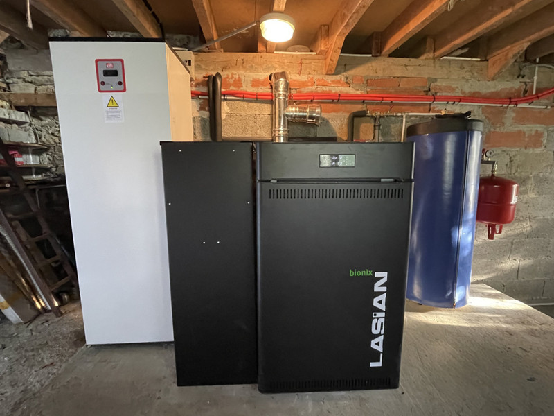















 Ref. : 84901HRA50
|
Ref. : 84901HRA50
| 
















