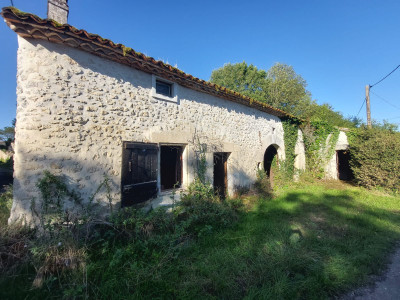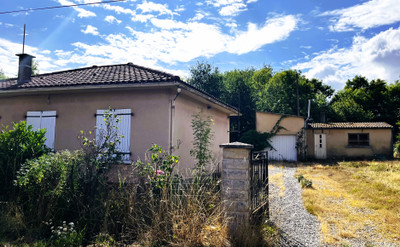9 rooms
- 5 Beds
- 1 Bath
| Floor 127m²
| Ext. 1,675m²
9 rooms
- 5 Beds
- 1 Bath
| Floor 127m²
| Ext 1,675m²
Large stone property to renovate with courtyard garden, garden at the back and outbuildings
The house in more detail :
Ground floor house 1:
Entrance hall: 6 sqm
Kitchen: 25 m² with fireplace
Living room: 18 m² (18 m²)
Shower room (3 m²) with hot water tank
WC
First floor house 1:
Corridor (about 10 m²)
3 bedrooms (14 m², 10 m² and 13 m²)
Separate WC
Ground floor house 2
Kitchen 18 m², dining room
Living room 24 m
First floor House 2
Corridor and two rooms (14 and 17 m²)
Both houses can be reached by opening a door at the toilet on the ground floor and a cupboard on the first floor.
At the back of the house are
a shed (about 115 m²),
a workshop, a storeroom and a garage (together about 60 m²)
A garden
Next to the house, on the other side of the cul-de-sac, is a garden with a hangar (about 125 m²)
Quiet village with an organic bakery at 2 km. Close to a lake with a summer restaurant.
------
Information about risks to which this property is exposed is available on the Géorisques website : https://www.georisques.gouv.fr
Your request has been sent
A problem has occurred. Please try again.














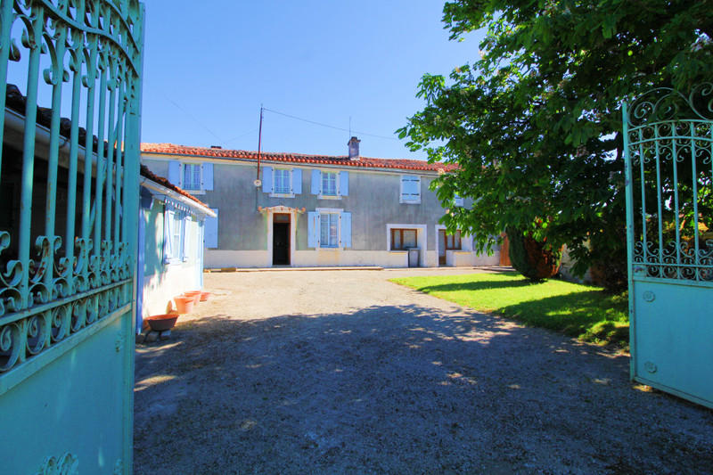
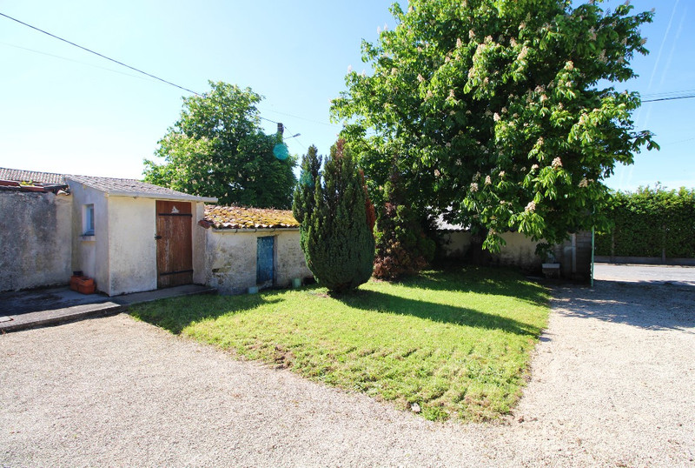
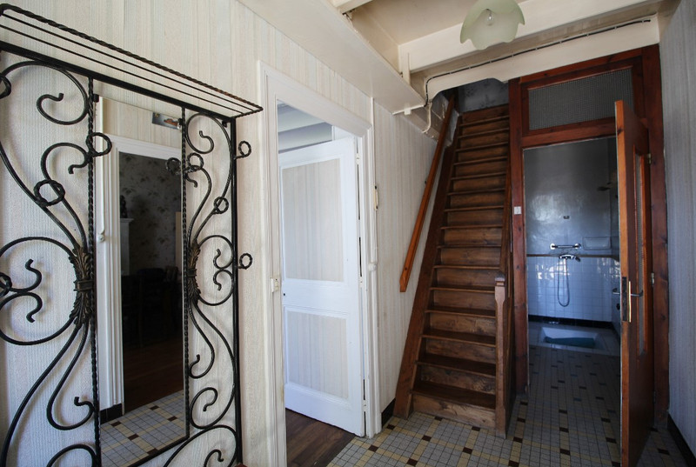
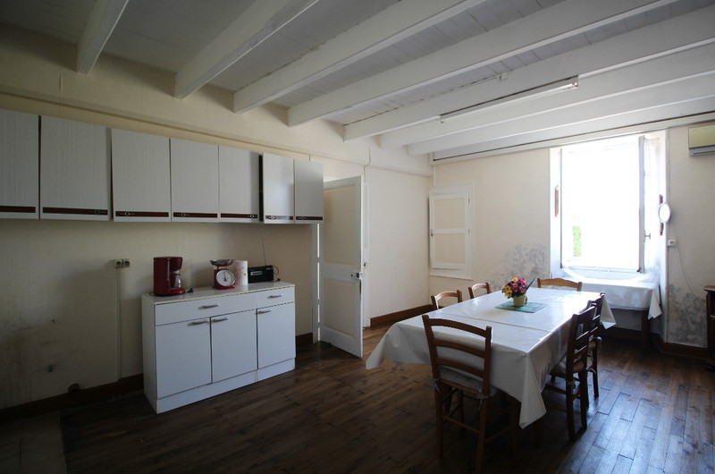
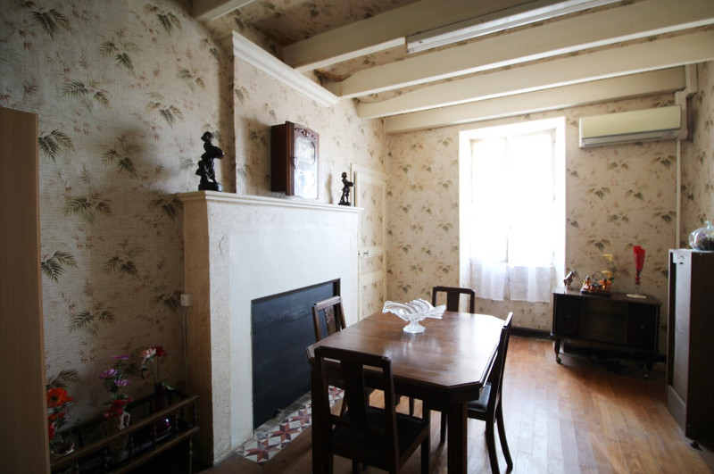
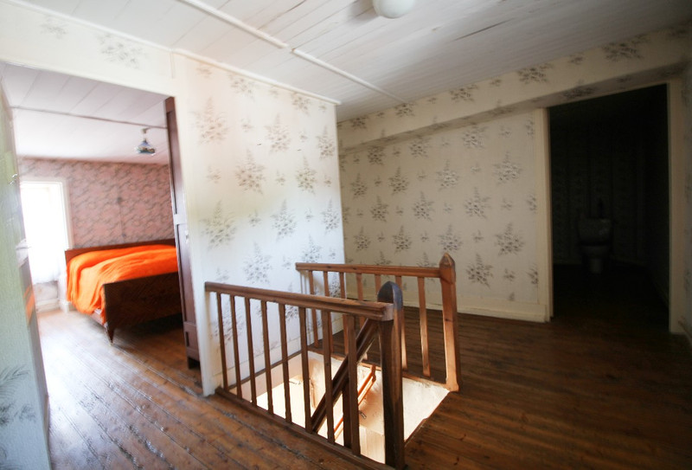
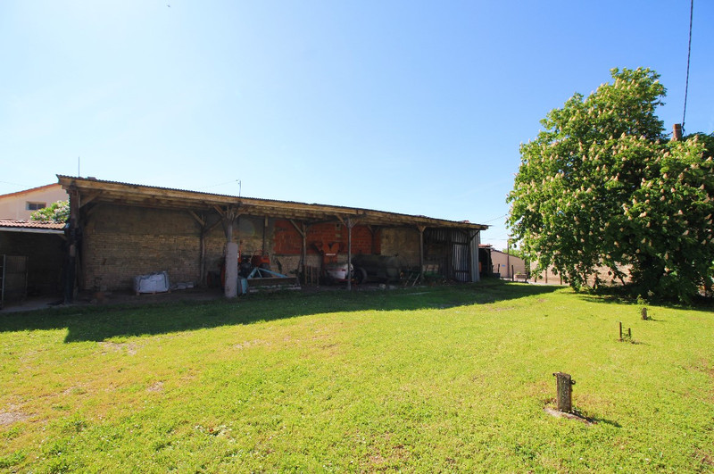
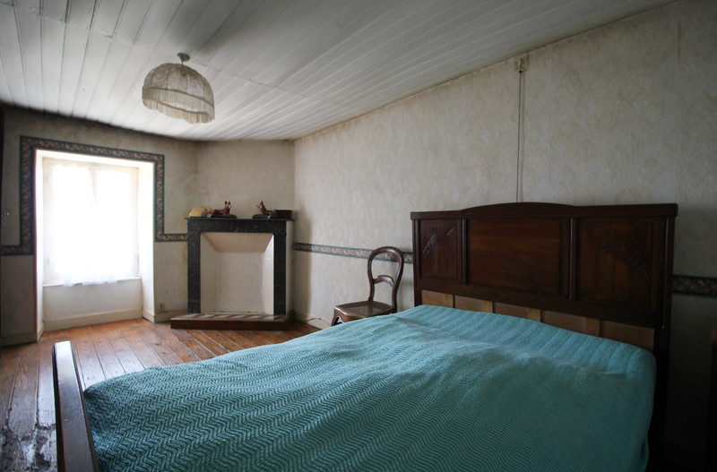
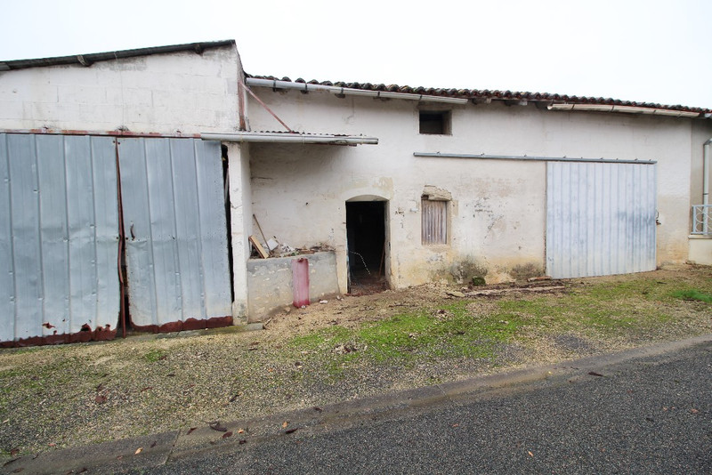
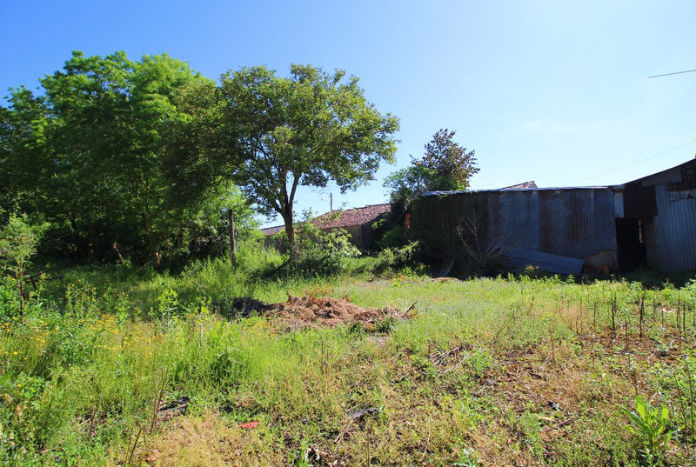























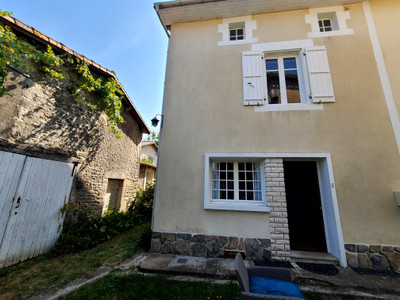
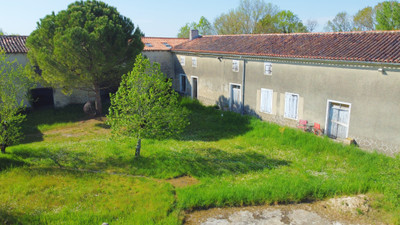
 Ref. : A33079PTO16
|
Ref. : A33079PTO16
| 