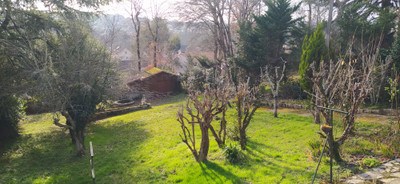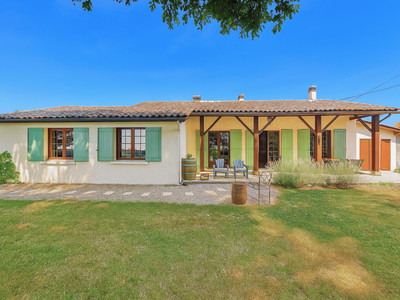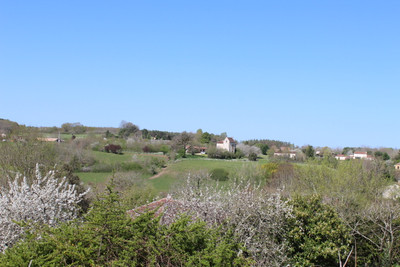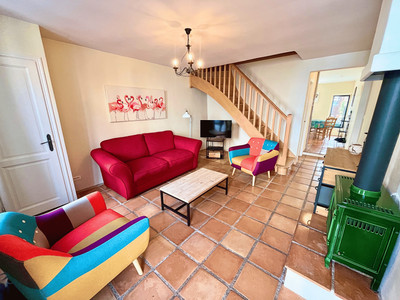6 rooms
- 4 Beds
- 2 Baths
| Floor 123m²
| Ext 436m²
€195,000
(HAI) - £169,202**
6 rooms
- 4 Beds
- 2 Baths
| Floor 123m²
| Ext 436m²
€195,000
(HAI) - £169,202**

Ref. : A22494LNH24
|
NEW
|
EXCLUSIVE
Beautifully presented 4-bed, 1 bed & 1 bath on ground floor, near village centre, sunny private garden.
This charming sous-sol property in Jumilhac-le-Grand has so much to offer and is within walking distance to many amenities. The interior is beautifully appointed and decorated, with generous living space including a bedroom and a bathroom on the ground floor. Therefore, this property is an ideal option for those seeking single-storey living. Upstairs, 3 double bedrooms and a spacious shower room complete the accommodation. The principal bedroom also has an attached dressing room, the ideal walk-in wardrobe, or potentially an en-suite. The large lounge-dining room is a wonderful family space, stretching the full depth of the property. In summer, welcome the outdoors in through double doors out to a sunny West-facing balcony-terrace at the rear of the house which looks out over the private garden. Steps lead down from the terrace into the garden. At garden level, one has direct access to the sou-sol/basement, which also offers secure off-street parking.
Located in the lovely village of Jumilhac-le-Grand, this super property has many amenities within walking distance. These include, a bar, a restaurant, a butcher’s shop, a bakery, a grocery store, a pharmacy, and of course the splendid Chateau-de-Jumihac in the nearby central square. A drive of 10 mins brings you to the small town of La Coquille where you will also find a small supermarket, a train station, doctors, vets, a garden centre and a train station. A 15 minute drive in the opposite direction brings you to St-Yrieix-la-Perche where the vast majority of your daily needs will be met.
The property benefits from:
- Single floor living
- Oil-fired central heating
- Wood-burning stove
- Rear balcony/terrace
- Connected to Mains drainage
- Garage
- Private garden
- Close to amenities
KITCHEN (3m x 4,6m = 13,7m2)
This bright country-style kitchen has a patterned tile splashback, and contrasting fitted and moveable units in greys and navy blues. Wooden work surfaces and a ceramic sink complete the country look.
LOUNGE - DINING ROOM (31,3m2)
Clean white walls give a crisp contrast to the stone hearth with its wood burning stove and attractive parquet flooring. Double glass-panelled double doors lead out to the rear BALCONY (3,4m x 5,8m = 20m2) which overlooks the west-facing garden
GAMES ROOM / BEDROOM 4 (3,1m x 4m = 12,4m2)
Currently housing a pool table which may be available to purchase, this games room would also make a pleasant double bedroom looking over the garden at the rear of the house.
BATHROOM (1,4m2 x 2,4m2 = 3,5m2)
This ground-floor bathroom is equipped with twin sinks and a bath with a shower placed overhead. A separate WC is across the hallway, also on the ground floor.
BEDROOM 1 (18,4m2)
The largest bedroom of the property with additional benefit of a DRESSING ROOM (...). Two further double bedrooms look out to the front of the property:
BEDROOM 2 (3,5m x 3,3m2 = 11,6m2)
BEDROOM 3 (3,4m x 3,5m = 11,9m2)
SHOWER ROOM (8m2)
Spacious washroom with a shower cabinet, a sink and a toilet.
SOUS-SOL / BASEMENT (76,1m2)
Covering the full footprint of the property, the basement houses the oli tank and central heating bolier, as well as giving plenty of workshop space and off-road parking which is accessible from the road.
LAND
Total surface area of the plot is 436m2, with around three quarters of this area being garden, which is laid to lawn with a variety of flower beds.
More photos available, all measurements approximate. Enquire today!
------
Information about risks to which this property is exposed is available on the Géorisques website : https://www.georisques.gouv.fr
[Read the complete description]














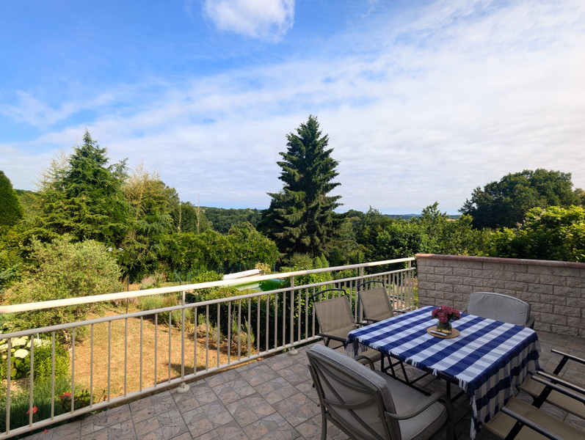
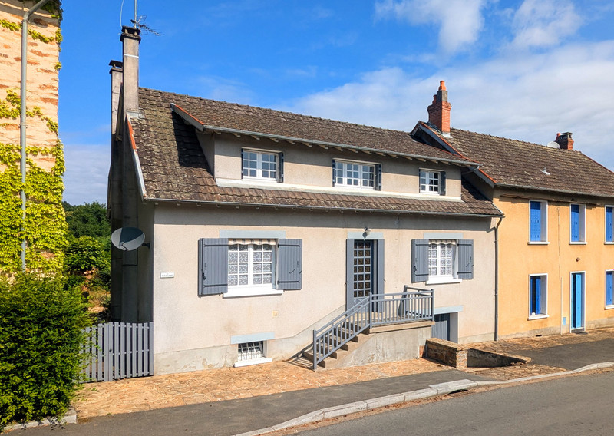
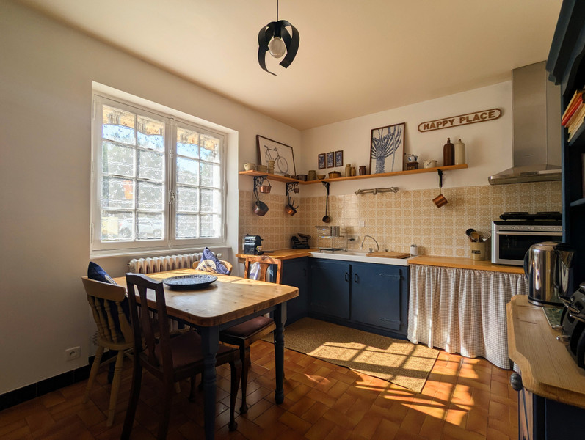
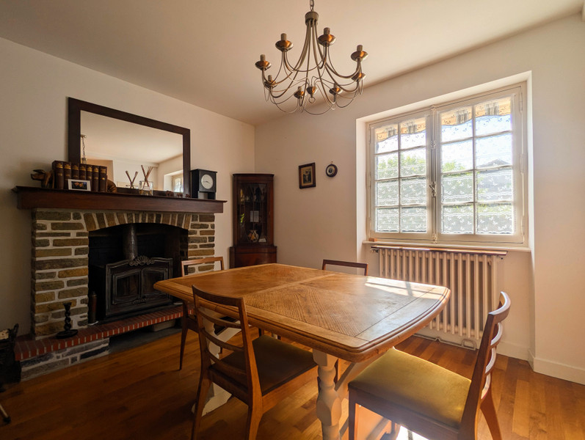
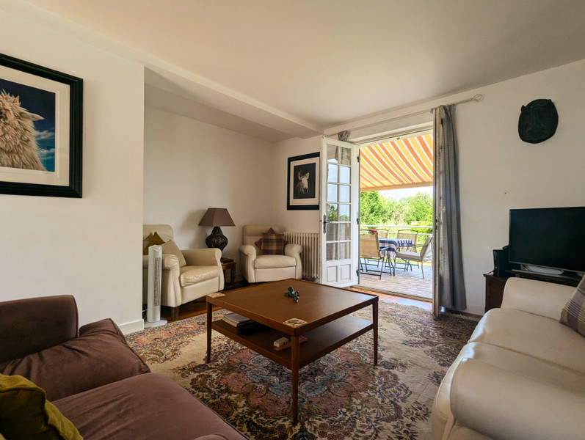
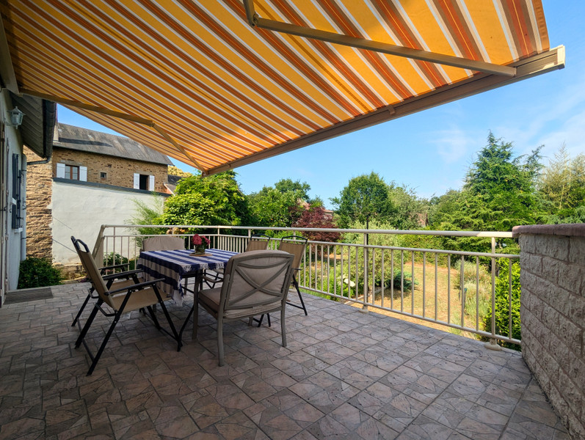
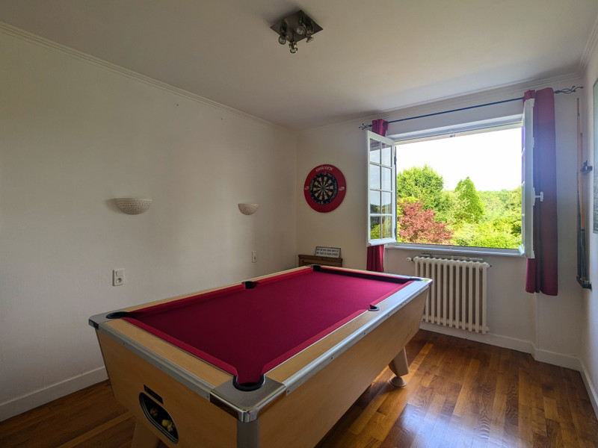
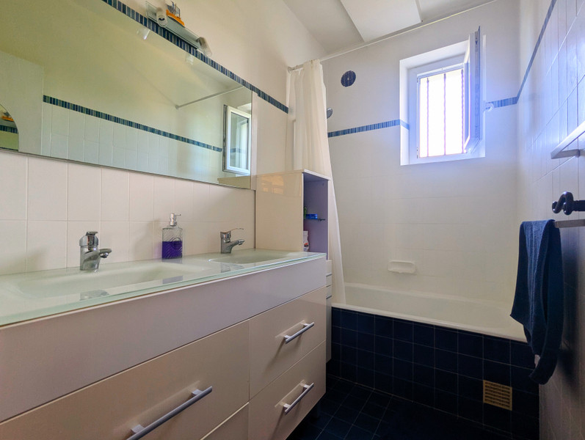
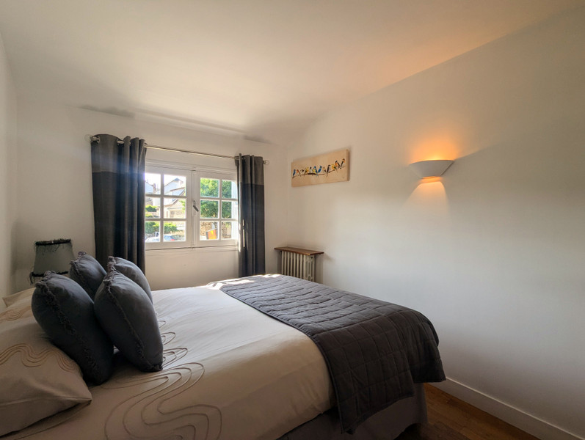
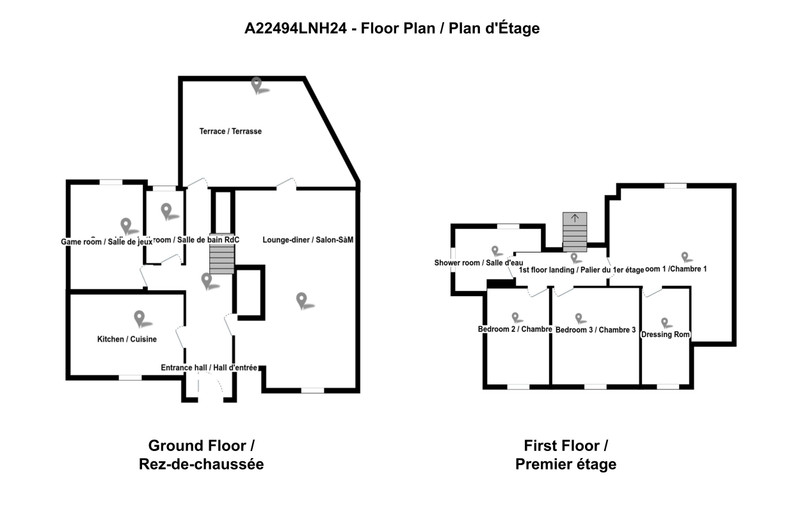
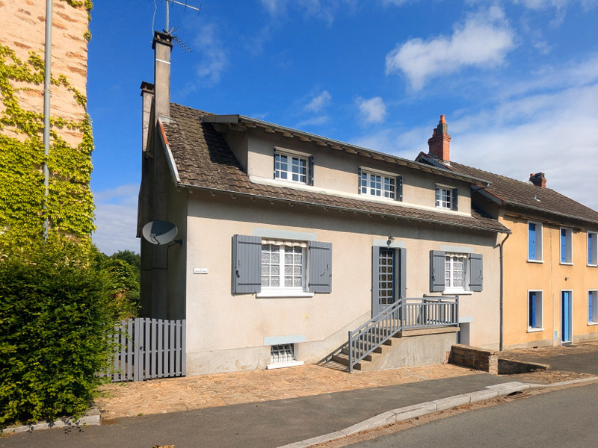
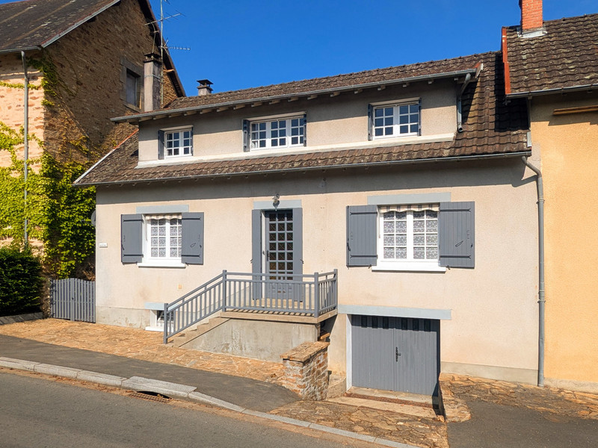
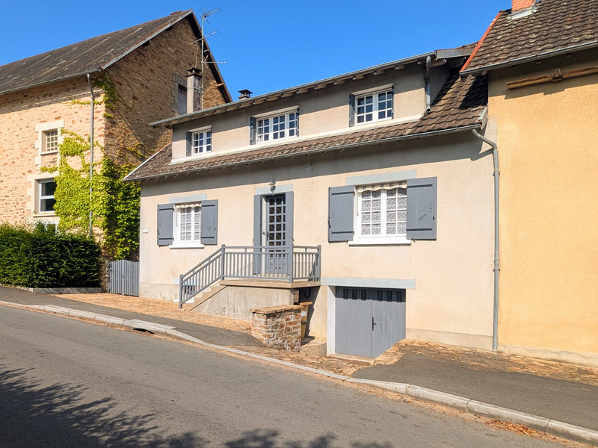
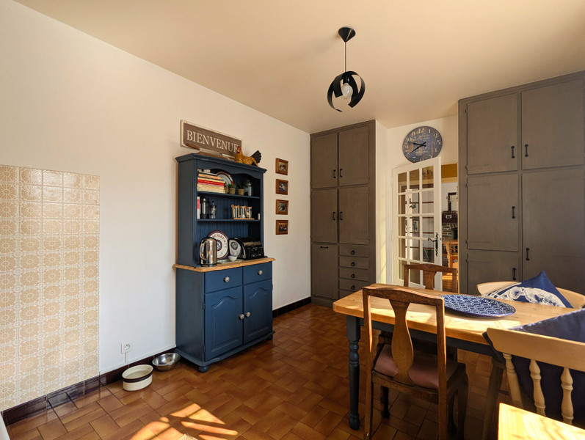
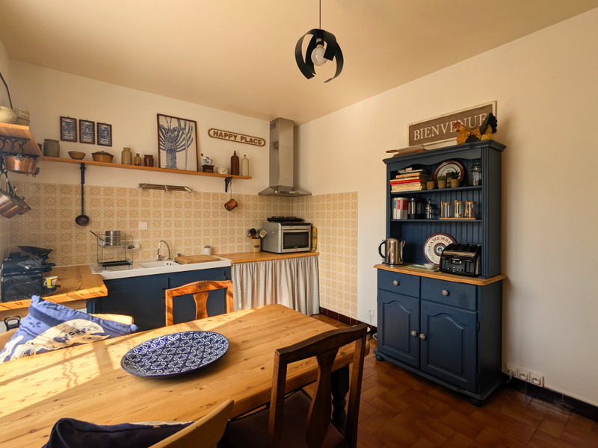















 Ref. : A22494LNH24
|
Ref. : A22494LNH24
| 

















