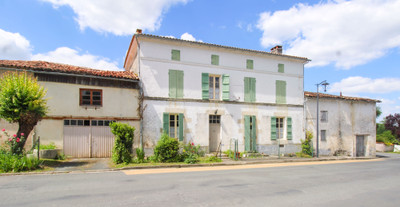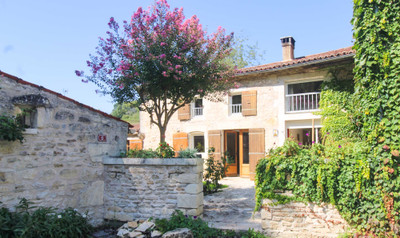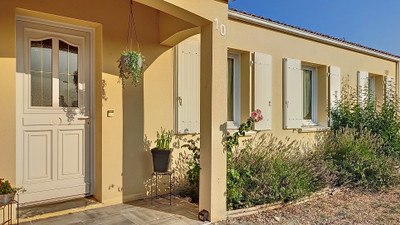7 rooms
- 4 Beds
- 2 Baths
| Floor 304m²
| Ext 8,618m²
€355,000
€339,200
(HAI) - £294,731**
7 rooms
- 4 Beds
- 2 Baths
| Floor 304m²
| Ext 8,618m²
€355,000
€339,200
(HAI) - £294,731**
Charming longère Charentaise - 7 rooms - Garden - Garages - Gite possibility - 10 minutes from Baignes
Located in the south of Charente-Maritime, this attractive 300m² Charentaise property offers spacious living spaces in beautiful settings. The old-world charm has been preserved with its stone walls, exposed beams, and fireplaces. 10mn from Baignes, 15mn from Montendre, and 1h from Bordeaux.
On the ground floor, there is a kitchen/dining room, a utility room, two living rooms, an office/bedroom, a toilet, a laundry room, a bedroom with a mezzanine, and a shower room. Access to the garage from the utility room.
Upstairs, there are two large bedrooms, each of which could be divided into 2 bedrooms, a shower room, and a toilet.
The outbuildings adjoining the main house include a barn with a concrete floor, a mezzanine, and a workshop, as well as another adjoining outbuilding. The possibilities are endless depending on your project: gîte, guest rooms, expansion of the living space, and much more.
The mature garden has numerous trees/fruit trees with beautiful views of the countryside.
MORE PHOTOS AVAILABLE AND FLOOR PLAN UPON REQUEST
GROUND FLOOR
1 Entrance hall - 29m² with a wood stove
1 First Living Room - 34m² with functional but uncased fireplace
1 Kitchen / Dining room - 36m² with a fire space to enjoy a bbq.
1 Back kitchen - 10m² access to the garage.
1 Bedroom - 24m² with mezzanine of 13m² ideal for reading or creating an office space
1 Shower room - 6m² with shower, sink and wc
1 second living room - 26m² with a wood burner - access to the first floor
1 office / bedroom - 12m²
1 toilet with sink - 4m²
FIRST FLOOR - Abalone staircase
1 Bedroom - 37m² with a dressing room of 6m²
1 Bedroom - 35m² with a 3m² dressing room
1 Bathroom - 6m² with shower and sink
1 toilet - 2m²
OUTBUILDINGS
1 Garage - 57m² with access to the back kitchen
1 Barn - 108m² with a beautiful fireplace for your barbecues. Ideal for a summer kitchen. Mezzanine of 32m² and a workshop of 32m². Possibility of connecting the main house to this space.
1 other barn - 24m² with concrete floor
2 pig bays - 8m²
1 Well to reconnect with a lifting pump
OUTSIDE
Terrace at the back of the house where you can relax under the wisteria when the heat is too strong.
Garden of more than 8000m² with very beautiful trees and shrubs.
Quiet environment
TECHNICAL INFORMATION
Double glazing apart from the ground floor office & toilet and upstairs
Heating: oil boiler and fireplace wood
Roof redone 20 years ago
Fiber available
Septic tank
------
Information about risks to which this property is exposed is available on the Géorisques website : https://www.georisques.gouv.fr
[Read the complete description]
Your request has been sent
A problem has occurred. Please try again.














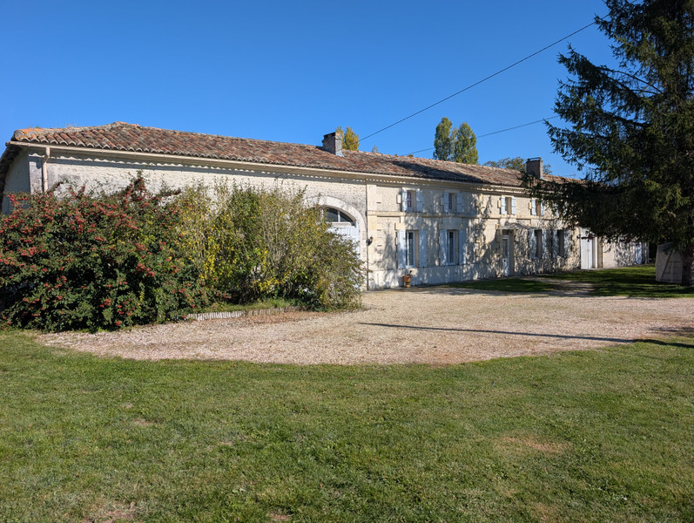
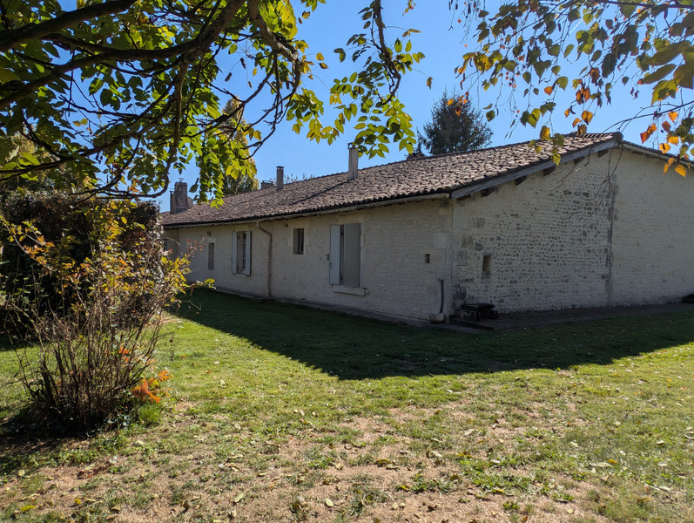
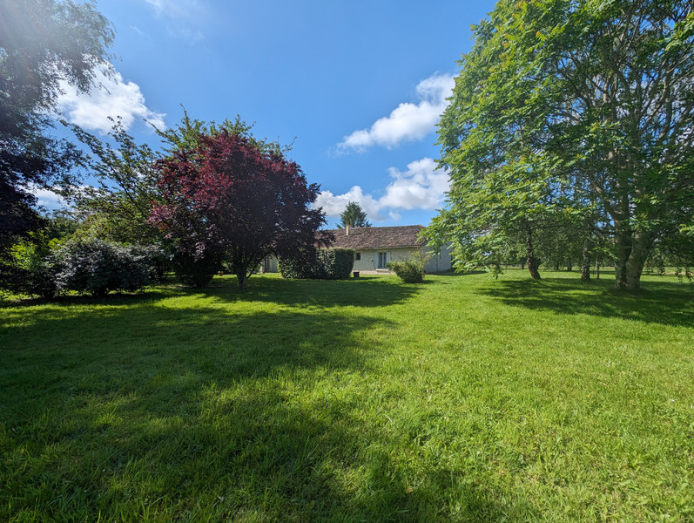
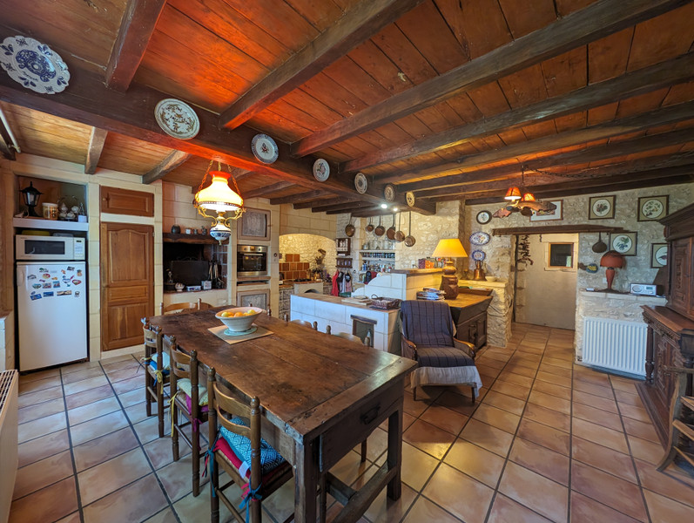
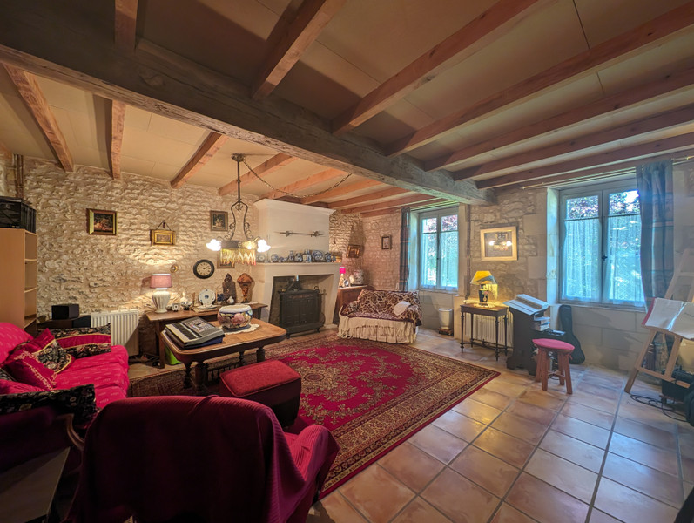
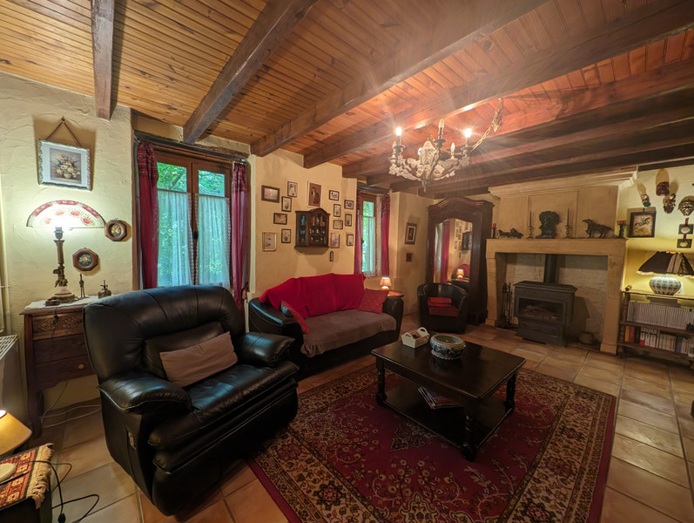
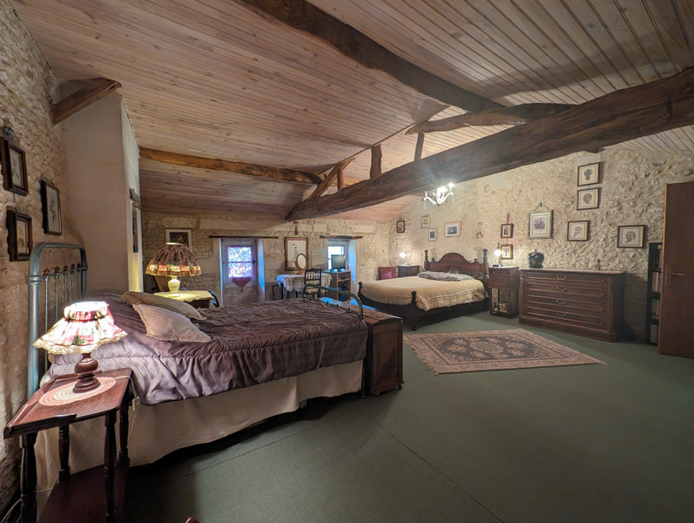
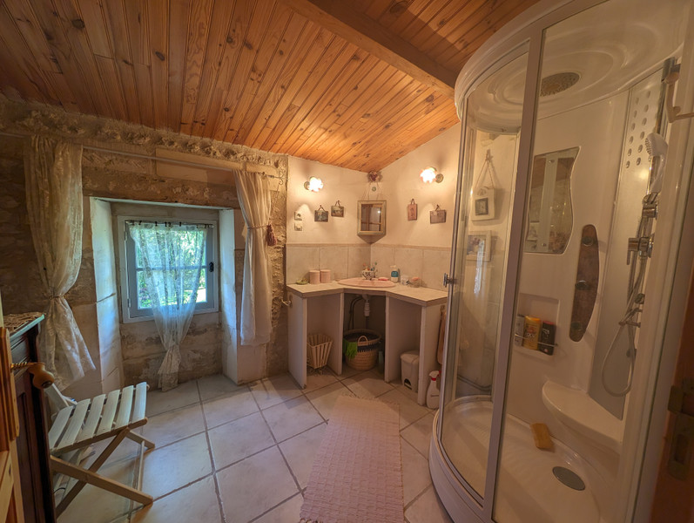
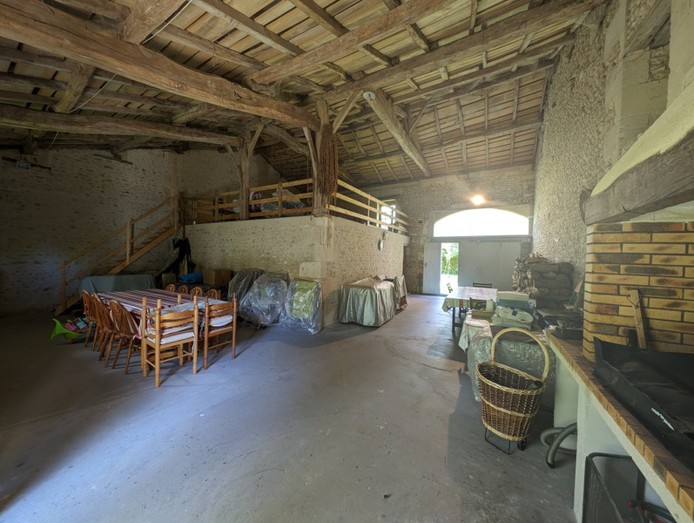
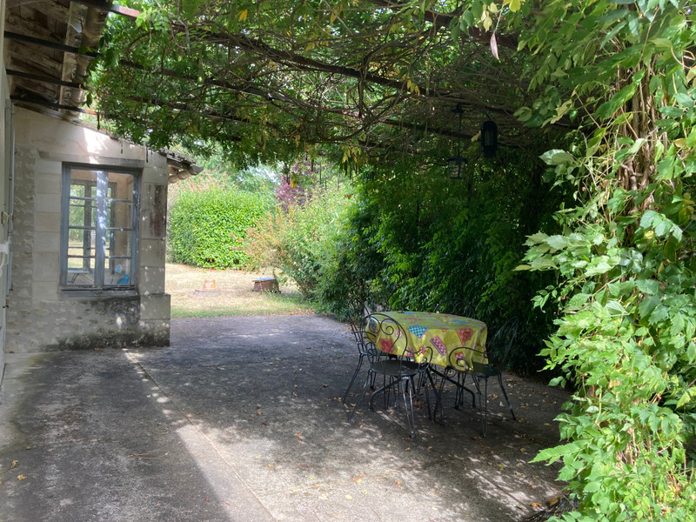























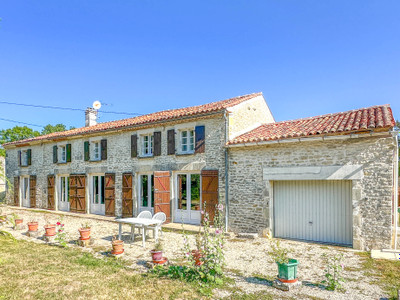
 Ref. : A39176JHI17
|
Ref. : A39176JHI17
| 