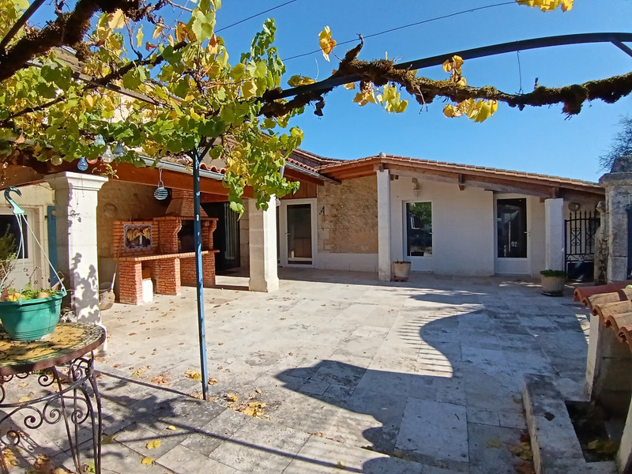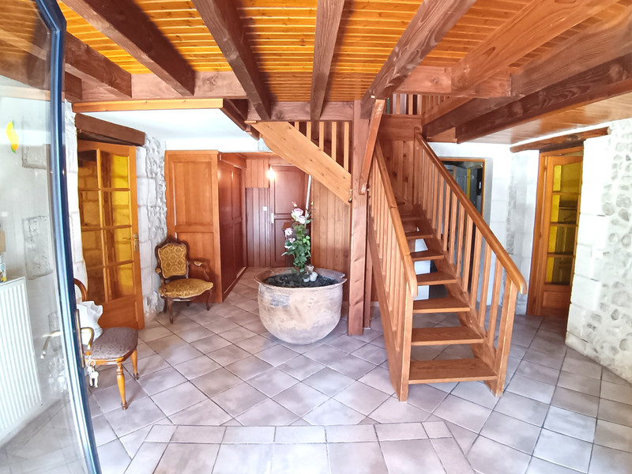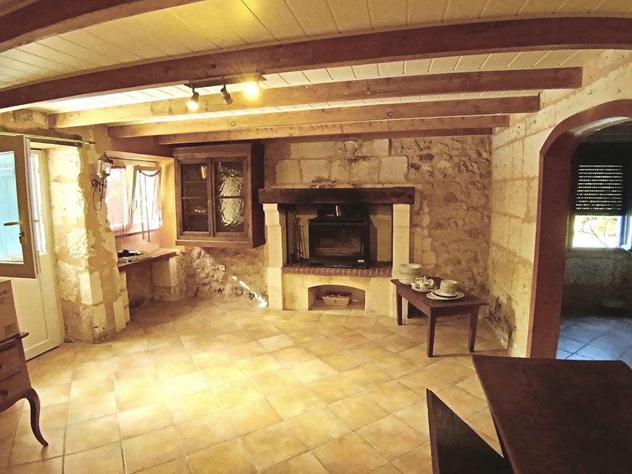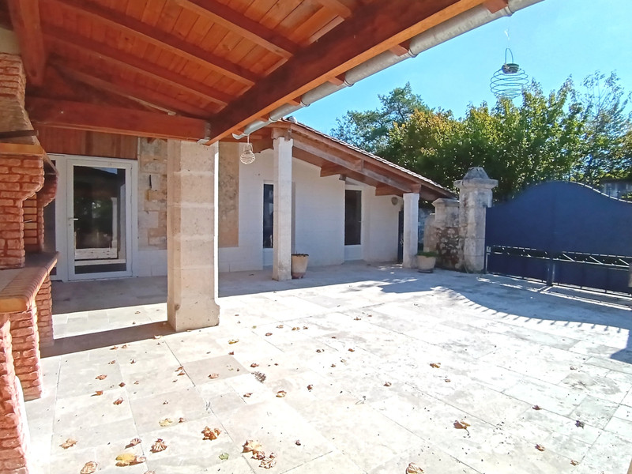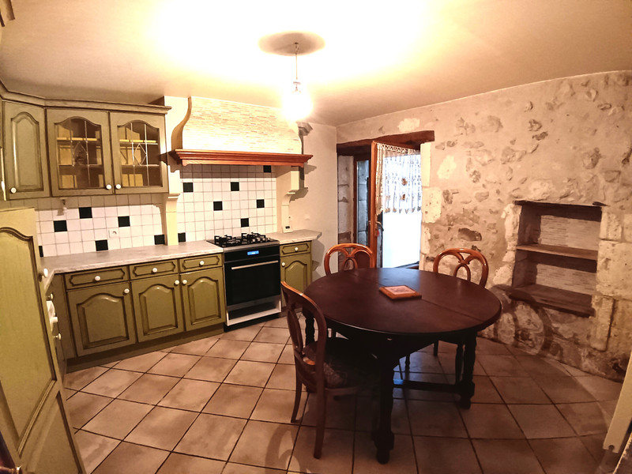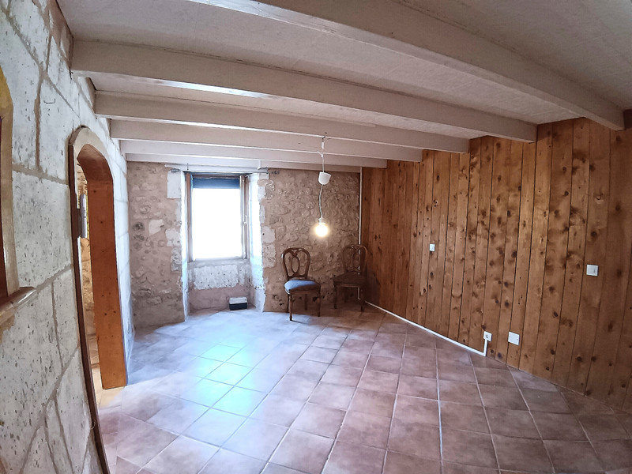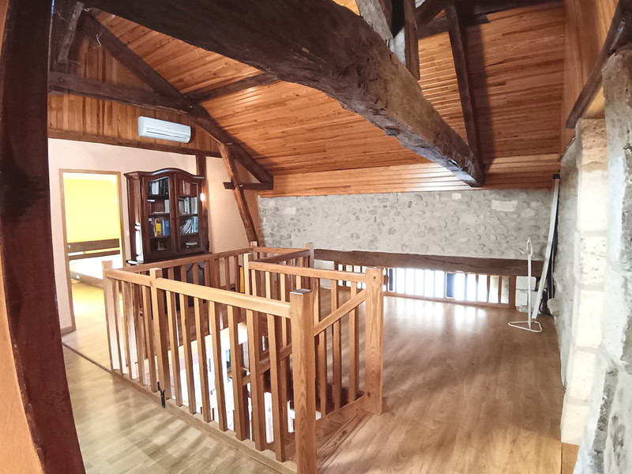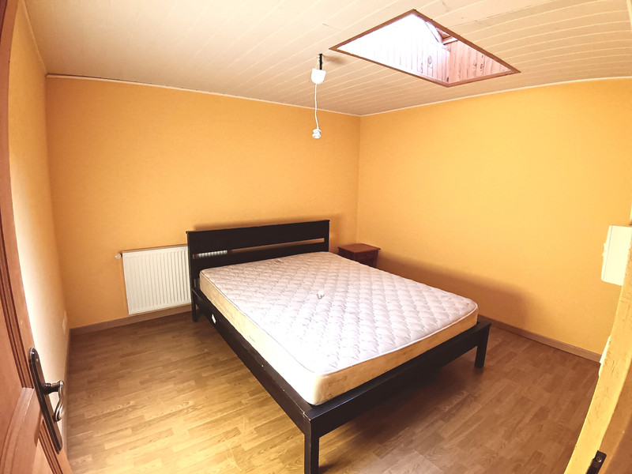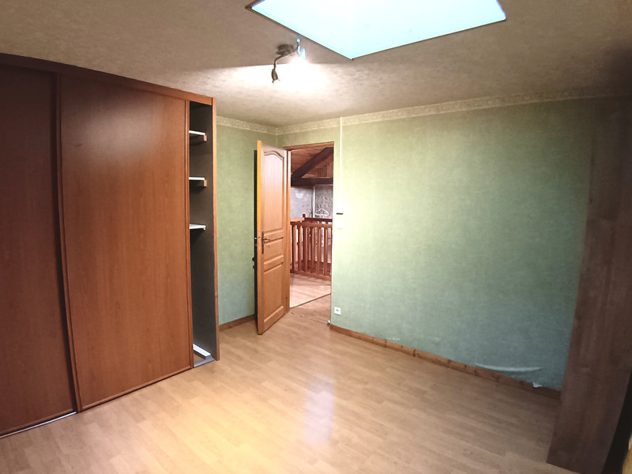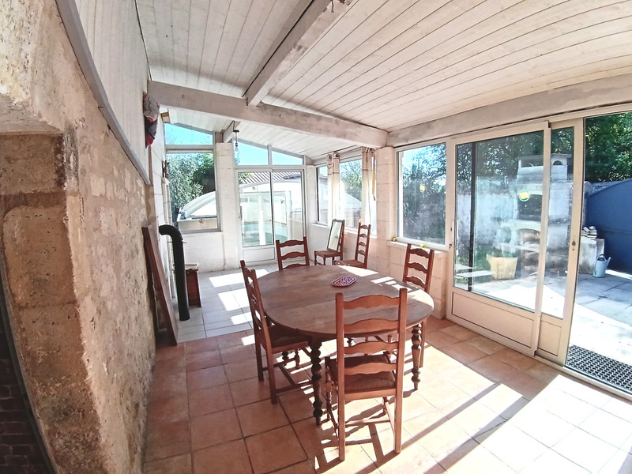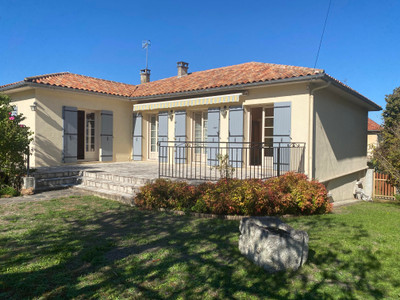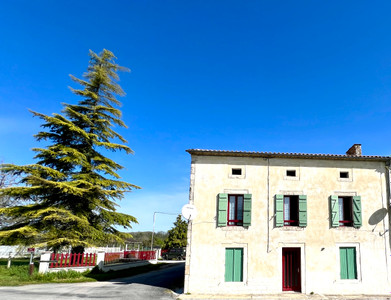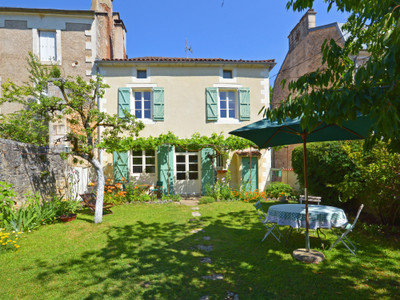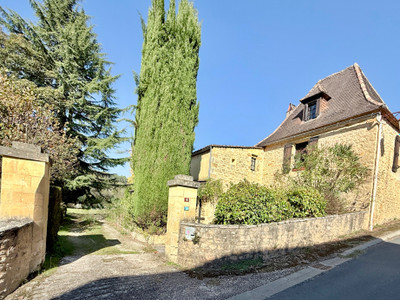9 rooms
- 4 Beds
- 1 Bath
| Floor 240m²
| Ext 6,255m²
€246,100
(HAI) - £213,886**
9 rooms
- 4 Beds
- 1 Bath
| Floor 240m²
| Ext 6,255m²
€246,100
(HAI) - £213,886**
Stone house of 240m2 with 4 bedrooms and outbuilding. Swimming pool and Jacuzzi on 6255 m2 of land.
On about 6000m2 of land, old barn restored into a comfortable home (2010) of 240 m2 plus annexe convertible into accommodation of approx. 35 m2. Entrance hall, lounge/dining room, 2 kitchens, conservatory, jacuzzi. Utility room/WC on the ground floor.
First floor: large landing leading to 4 bedrooms, shower room and WC and a sauna.
The house also has a covered swimming pool that can be opened, a pizza oven and a barbecue.
The house has a reversible heat pump system, and a wood-burning stove.
Two 3,000-litre cisterns collect rainwater.
In addition to the market garden, the property also has a vineyard and a parcel of land planted with truffle oaks.
The property is situated in a quiet hamlet, less than 15 minutes from all amenities and less than 1 hour from the Angoulème/Paris TGV train station. 1st floor: large landing leading to 4 bedrooms, shower room and WC.
Very cosy atmosphere for this former stone barn converted into a warm, family home in 2011.
Set in about 6000 m2 of land, it benefits from all the modern comforts.
Heat pump combined with air conditioning for hot summers,
Thermodynamic water heater and electric hot water tank.
Wood burner in the living room.
Situated in a quiet hamlet, 15 minutes from Brantôme in Périgord (a major tourist attraction), the property is only 50 minutes from Angoulême and the Paris/Bordeaux TGV train service.
The property also benefits from a covered swimming pool (8 x 10), which can be opened, a pizza oven and a barbecue.
Two cisterns, each with a capacity of 3,000 litres, collect rainwater.
In addition to market garden land, the property also has a vineyard an orchard and a parcel of land planted with truffle oaks.
After crossing a courtyard paved with travertine, you come to an entrance hall (17.6 m2) which leads to a lounge with wood burner (19.6 m2), a dining room (16.28 m2), a toilet, a cloakroom/utility room (9.3 m2) and a storeroom (12 m2).
There is a fitted kitchen (13.m2) and a utility room (15.5 m2).
which leads to a heated veranda (21.7 m2) and a Jacuzzi (7 m2).
Inside access to the pool via the veranda.
A beautiful wooden staircase leads from the entrance to a vast landing (25.5 m2) with sauna, four bedrooms, 2 of which have daylight (17 m2, 11.6 m2, 11.5 m2, 17.2 m2), as well as a WC (2 m3) and shower room (6 m2).
With direct access to the courtyard, a single-storey flat could be converted. Comprising 3 heated rooms (approx. 35 m2) and 1 bathroom, it can easily be put to use.
Individual sanitation up to standard.
------
Information about risks to which this property is exposed is available on the Géorisques website : https://www.georisques.gouv.fr
[Read the complete description]














