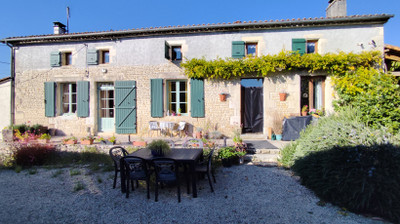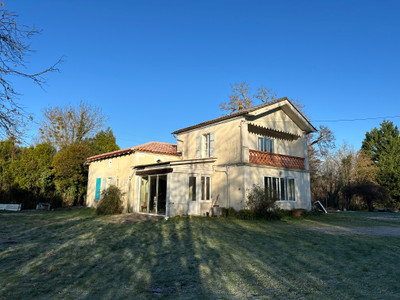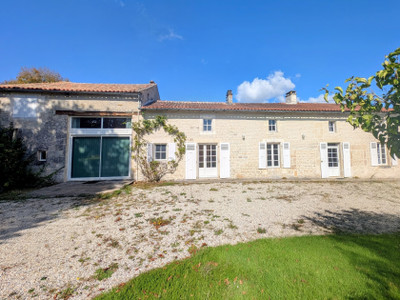6 rooms
- 5 Beds
- 3 Baths
| Floor 281m²
| Ext. 12,635m²
6 rooms
- 5 Beds
- 3 Baths
| Floor 281m²
| Ext 12,635m²
Stunning large character property comprising 5 bedrooms, studio space, a pool, garage and 1.2ha of land
GROUND FLOOR
Entrance hall (11.98m²)
Living room ( 31.5m²)
Kitchen (31.15m²)
Utility room (13.8m²)
WC (1.16m²)
Study ( 11.09m²)
Master bedroom 1 (14.88m²)
Ensuite bathroom (12.54m²) with sauna
Dressing room (11.87m²)
Larder/store room(19.54m²)
Garage 1 (36.87m²) with storage on 2 other levels
Garage 2 (20m²) with dog shower and stairs to....
Art gallery/workshop (40.86m²) with a sink
FIRST FLOOR
Landing with built in storage
Bedroom 2 (12.6m²)
Bedroom 3 (9.3m²)
WC (1.26m²)
Bathroom (6.15m²) walk in shower, 2 basins
Bedroom 4 (12.9m²)
Bedroom 5 (10.98m²)
WC (1.25m²)
Bathroom (10.41m² walk in shower, 2 basins)
Attic room (15.9²)
EXTERIER
10 x 5m Inground pool
Fenced paddock with shelter
Pergolas
BBQ & Pizza oven area
Petanque pitch
Established orchard
Sheds
Chicken run & shed
Garden chalet
This property offers a diverse range of outdoor spaces, from the relaxing garden and pool area to the functional paddock and orchard. Whether you're enjoying a swim, cooking outdoors, tending to your horses, or simply taking in the beautiful views, this property is designed to cater to a variety of interests and provide a peaceful, countryside retreat.
Furniture is negotiable.
------
Information about risks to which this property is exposed is available on the Géorisques website : https://www.georisques.gouv.fr
Your request has been sent
A problem has occurred. Please try again.














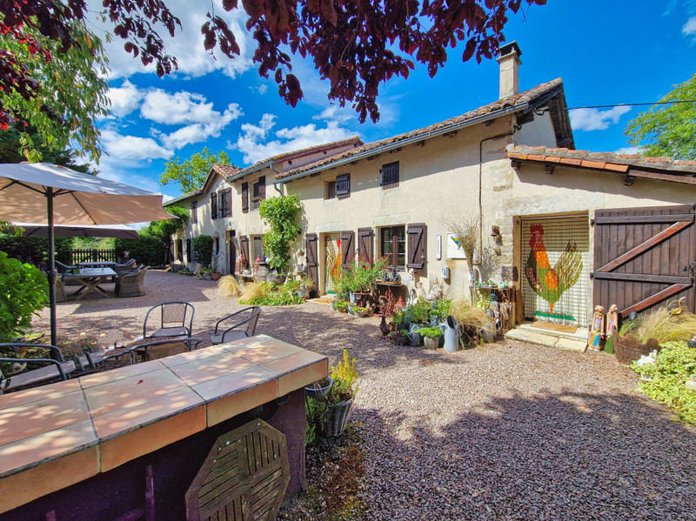
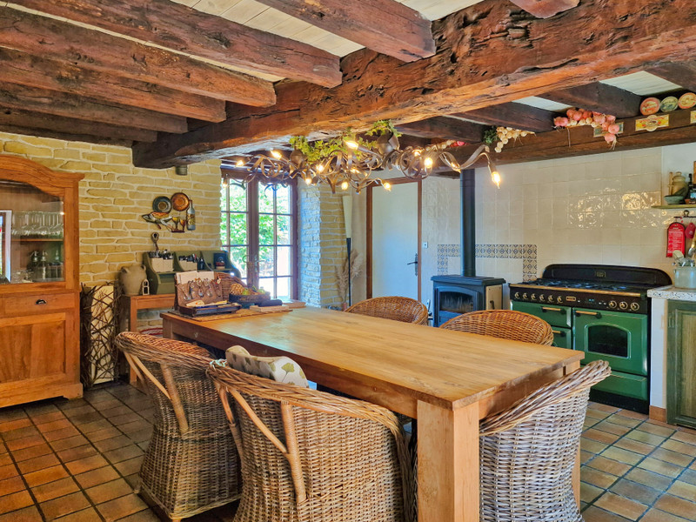
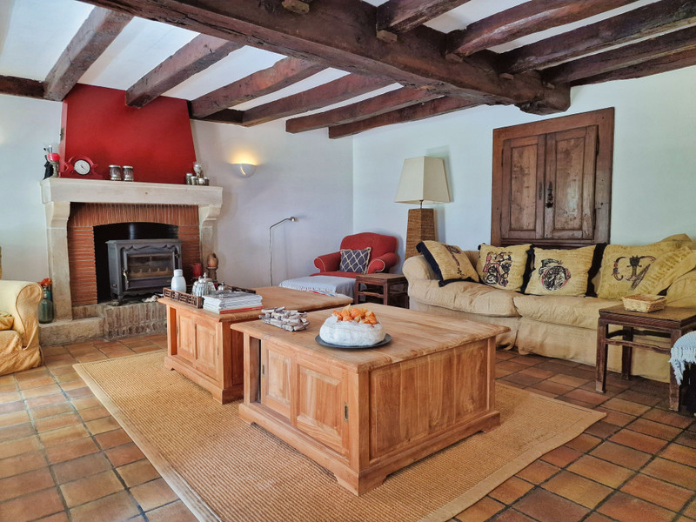
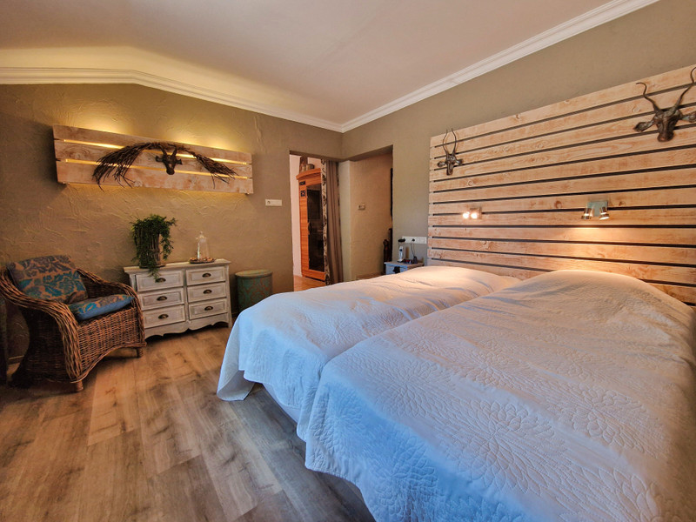
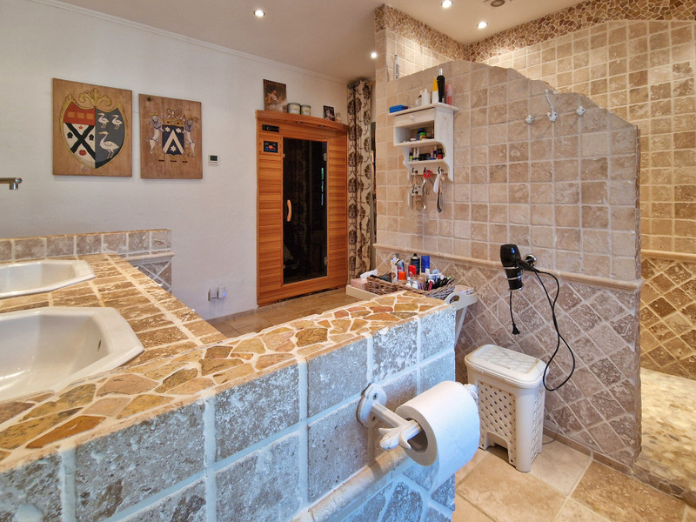
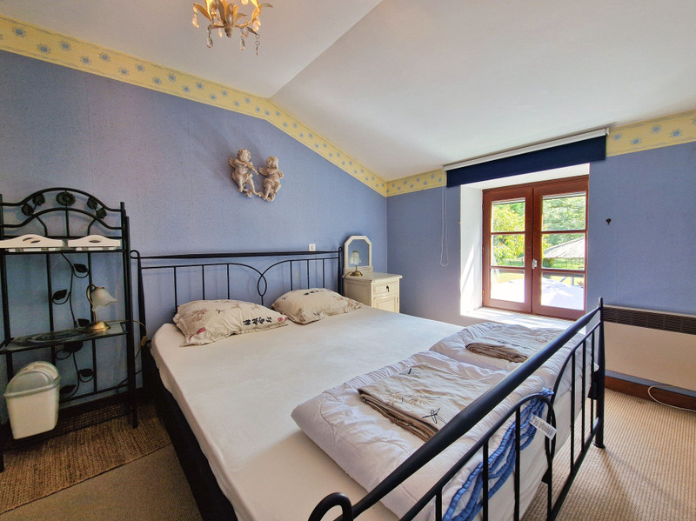
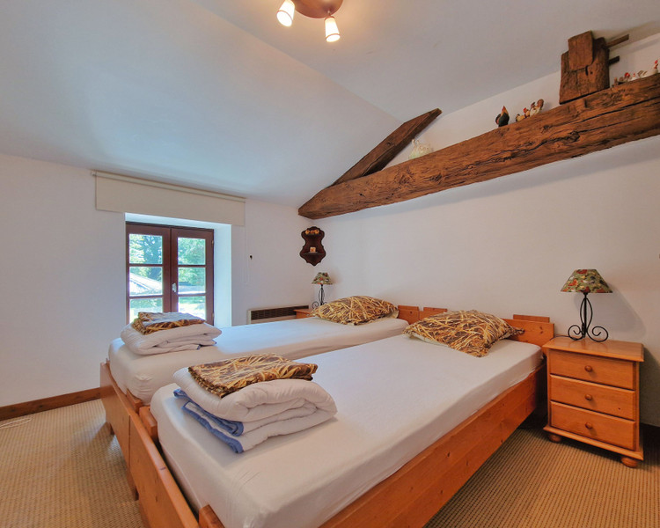
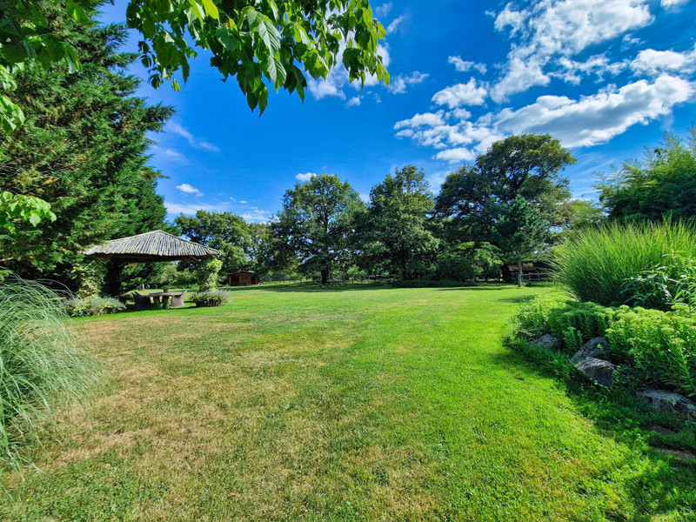
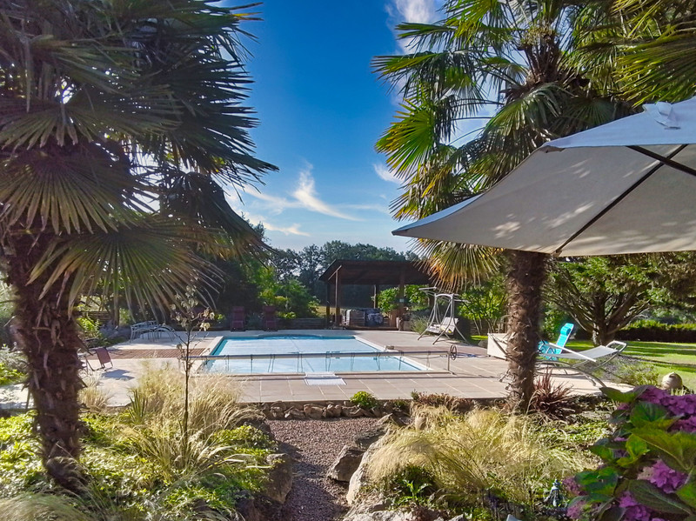
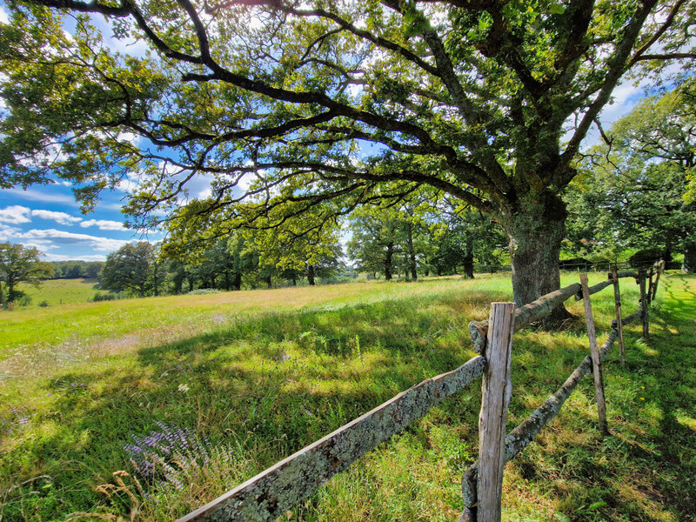























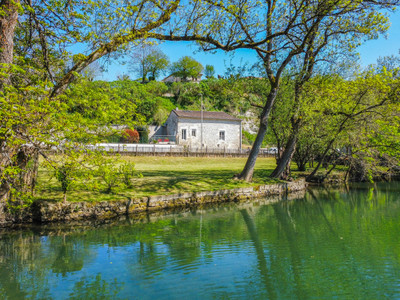
 Ref. : A36160DGE16
|
Ref. : A36160DGE16
| 