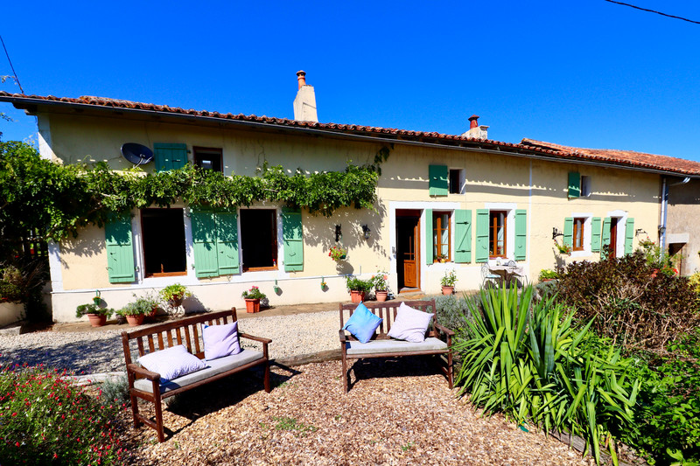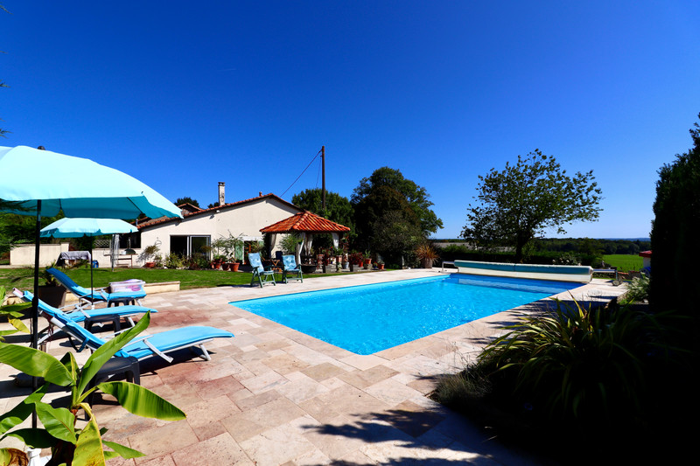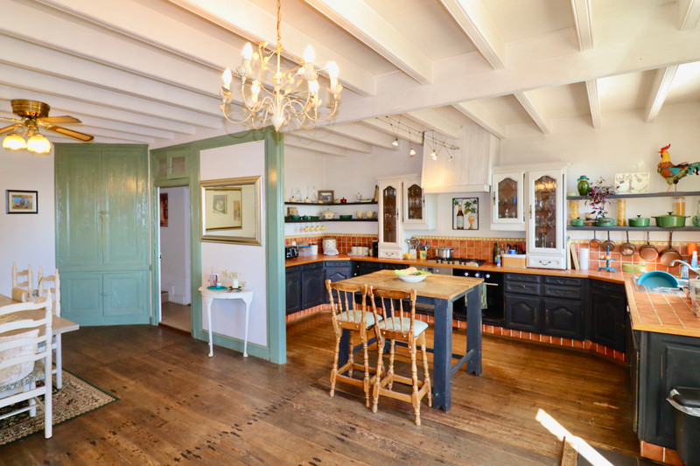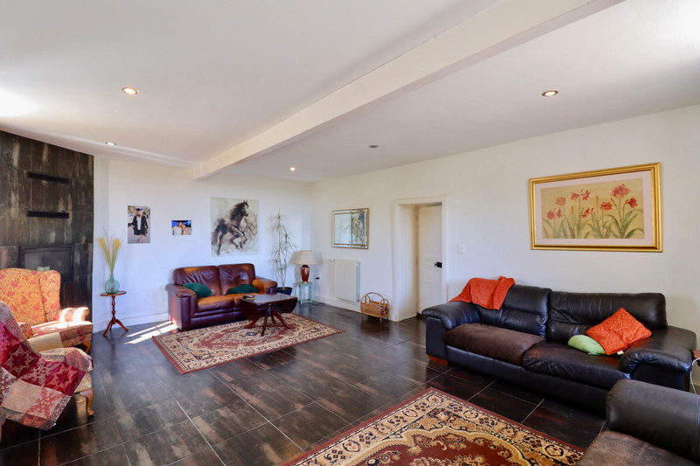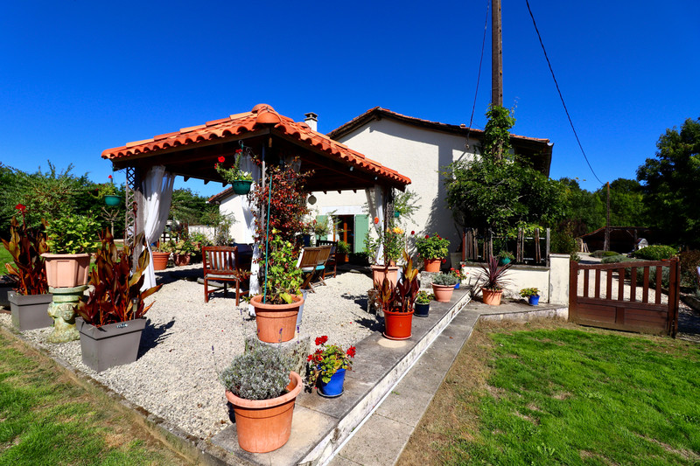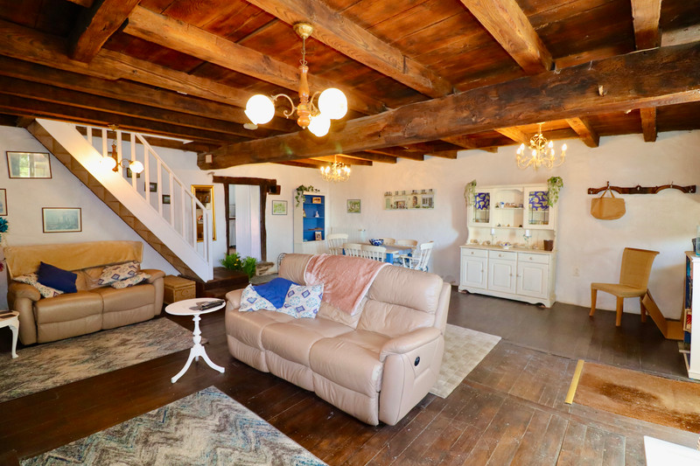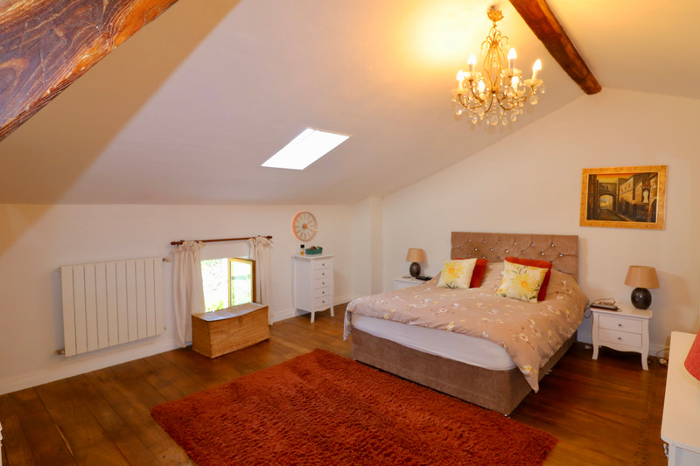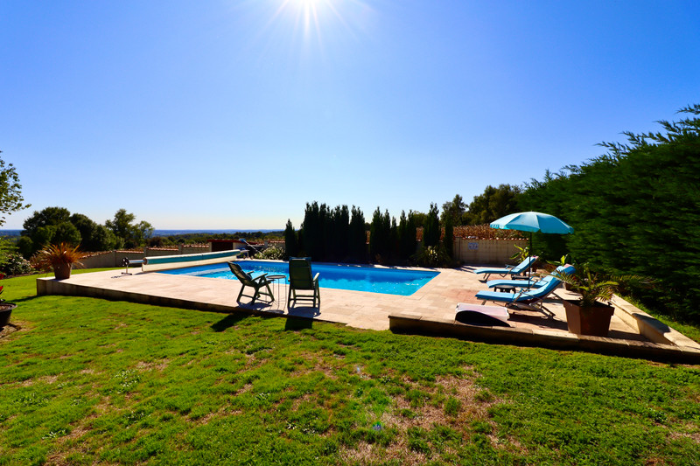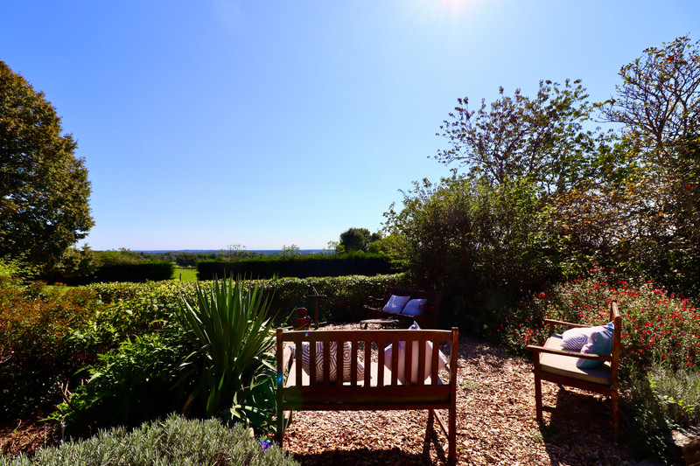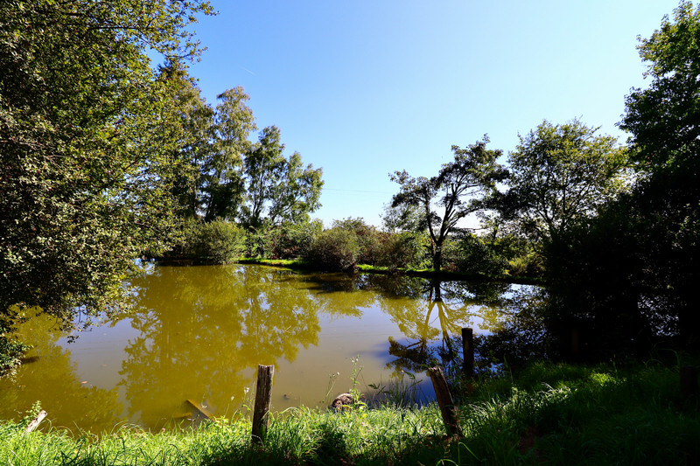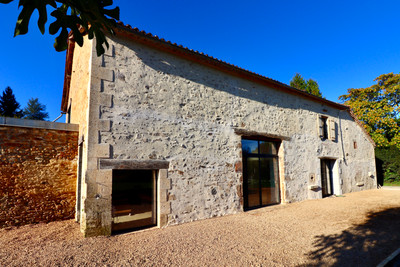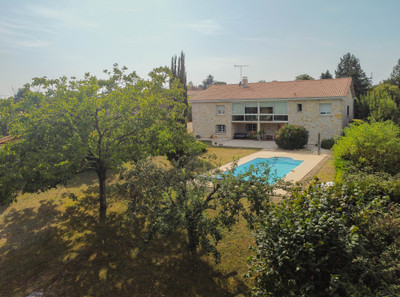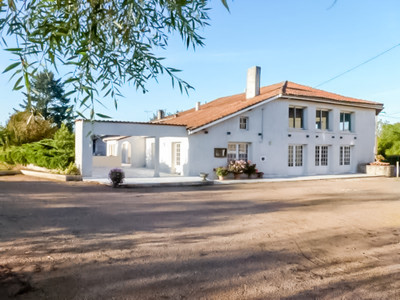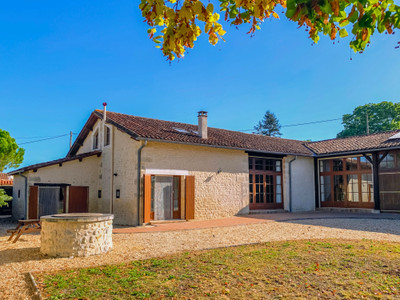10 rooms
- 5 Beds
- 3 Baths
| Floor 300m²
| Ext 12,878m²
€425,000
€396,500
(HAI) - £344,519**
10 rooms
- 5 Beds
- 3 Baths
| Floor 300m²
| Ext 12,878m²
€425,000
€396,500
(HAI) - £344,519**
Beautiful stone 3-bed farmhouse; separate 2-bed gite; heated pool; private lake; large barn; fantastic views.
A stunning detached property that includes a historic stone 3-bedroom farmhouse, a 2-bedroom guest cottage, a large barn, workshop, outbuildings, and a lake, all on a private plot of over 3 acres.
The larger house (190m²) boasts a two-level living area with a spacious open-plan kitchen and dining area, as well as a large salon. It also has two bathrooms and three upstairs bedrooms. Outside, there's a heated 5x10 pool and a large tiled sun terrace with impressive, far-reaching views of the surrounding countryside.
The smaller house (115m²) offers a large salon, a fitted kitchen at the rear with access to a private garden and terrace. Upstairs are two bedrooms and a bathroom.
The attached land is mainly meadow with a few fruit trees and a small fishing lake.
Located on the edge of a quiet, peaceful hamlet, full amenities are nearby in the market towns of Montbron and La Rochefoucauld. The historic Roman city of Angoulême is about a 35-minute drive away.
Accessed via a private, tree-lined gravel driveway that opens to a spacious courtyard with ample parking, this old detached stone property is located on the edge of a hamlet in the commune of Rouzede in the eastern Charente.
The property comprises a 3-bedroom main house (190m²), an adjoining 2-bedroom maison d’amis, an adjoining barn (190m² floor space), a workshop/garage (65m² floor space), and two additional outbuildings. All buildings are located on an attached plot of land of almost 1.3 hectares that includes a small fishing lake.
The main house, south-facing, is of old stone construction. It has been tastefully renovated to create a lovely rural living space replete with bare stone walls, exposed oak ceiling beams, and wood floors.
Entering the house takes you directly into the fully equipped kitchen and dining room (40m²) with an open-plan layout, high ceiling, plenty of natural light, abundant storage, and a large fireplace with a wood burner. Adjacent to the kitchen/diner is a spacious double aspect salon (35m²). A corridor leading from the kitchen/ diner takes you to the ground floor shower room (3.5m²) with a washbasin and lavatory, laundry/small store room (6m²), office (7.5m²), and sun room (13m²) with direct terrace access. A wooden staircase leads to the first floor and three comfortable bedrooms (21m², 22m² & 27.5m²), the master with its own walk-in wardrobe. There is also a second bathroom (5m²) with a bath, a washbasin, and a lavatory.
Adjacent to the main house is a recently installed 5x10m heated salt water pool and Tavertine sun terrace with some fantastic and far-reaching views. An oak-framed tiled outdoor dining area provides a woderful spot for thos leisurely mid-summer afternoon meals.
The second house is adjacent to the first. Entering this one takes you into a very comfortable salon/dining room (47m²) with access to a kitchen (13m²) and a shower room (4.5m²) with a washbasin and lavatory at the back of the house. A wooden staircase from the salon leads to two bedrooms (22m² & 27m²) and a small mezzanine space. There is a small private garden at the back with a tiled terrace. This house could easily be used for visiting friends or family, or it could even be rented out for a modest income (subject to relevant permissions).
Both houses are in good condition with good roofs and no apparent structural conditions, and both have oil-fired central heating and double-glazed windows and doors.
A large barn (190m² floor space) adjoins the second house, and adjacent to it is a workshop/ garage space (65m²). Another couple of outbuildings can be found on the attached plots of land.
Outside, the houses and the barn are surrounded by expansive gardens with no immediate neighbours, offering breathtaking views of the countryside. A short walk takes you down to a private fishing lake.
Local attractions include a world-class golf course, a beautiful château in La Rochefoucauld, the leisure lakes of Haute Charente, and the stunning countryside and cuisine of the Périgord Limousin natural park.
A beautifully renovated property in a great location.
------
Information about risks to which this property is exposed is available on the Géorisques website : https://www.georisques.gouv.fr
[Read the complete description]














