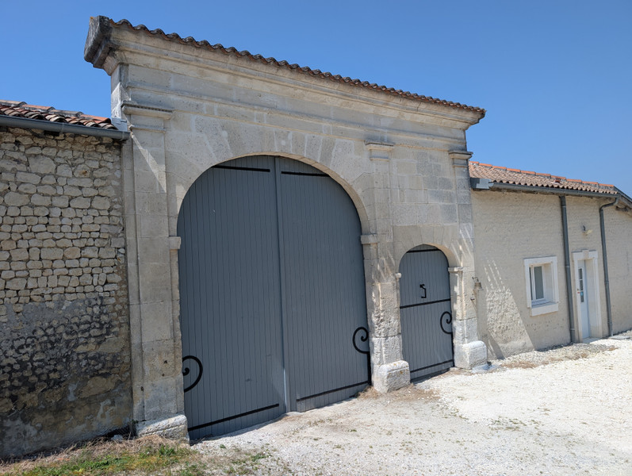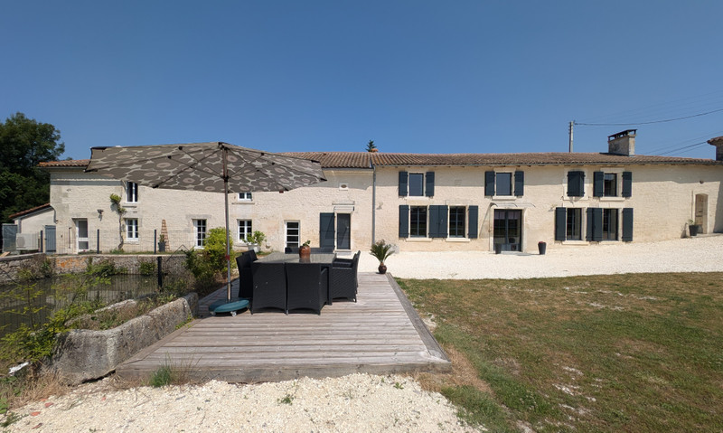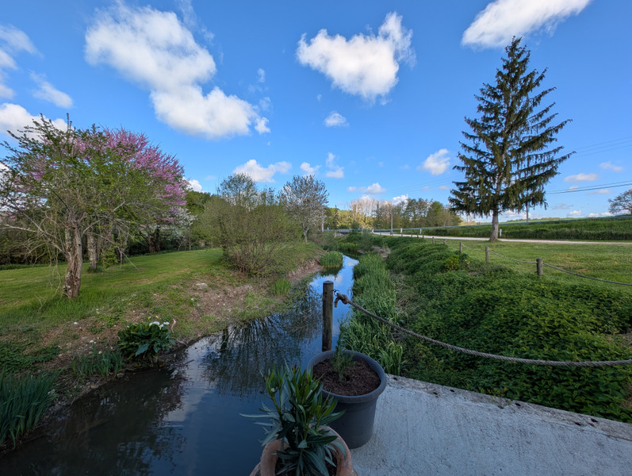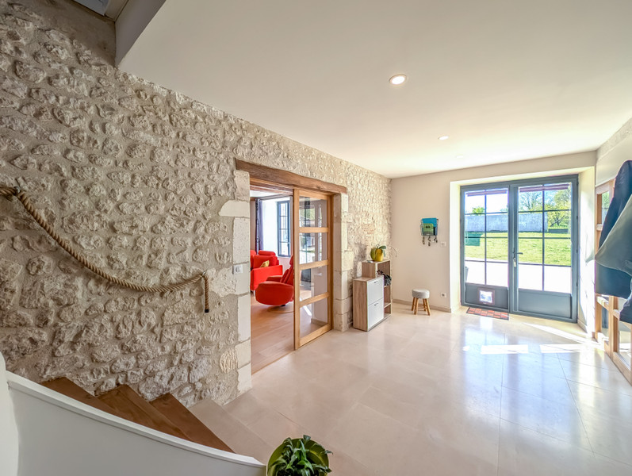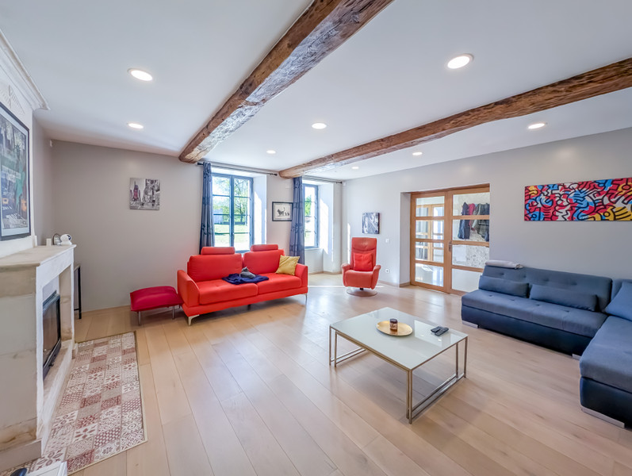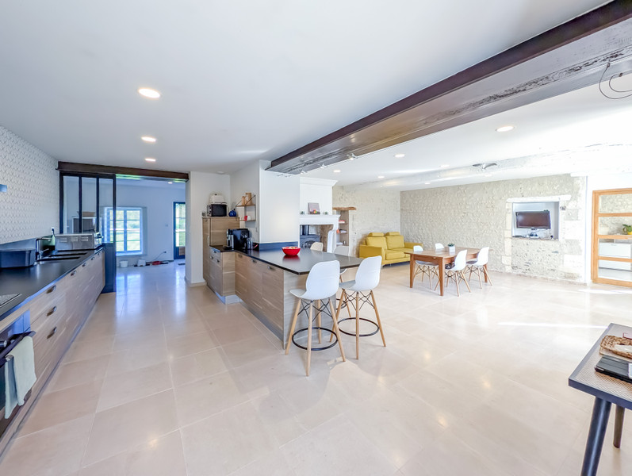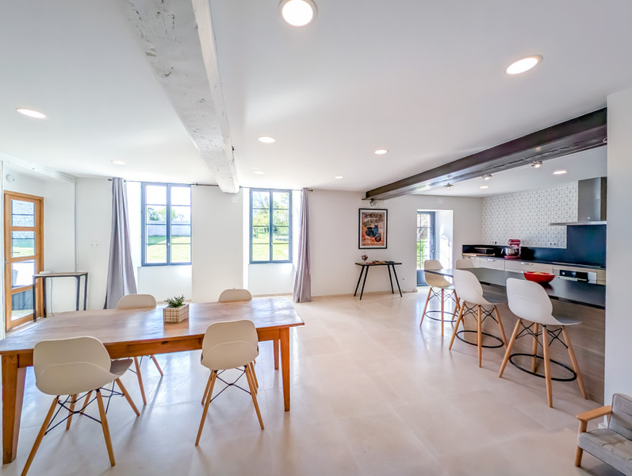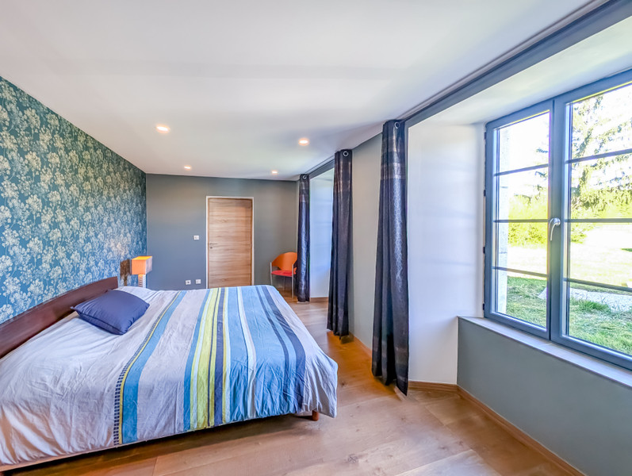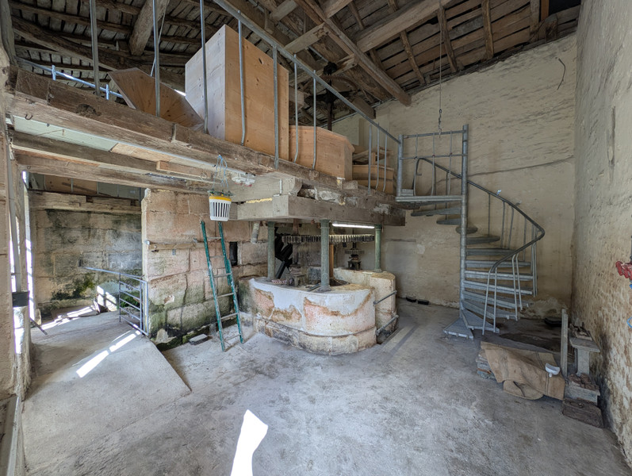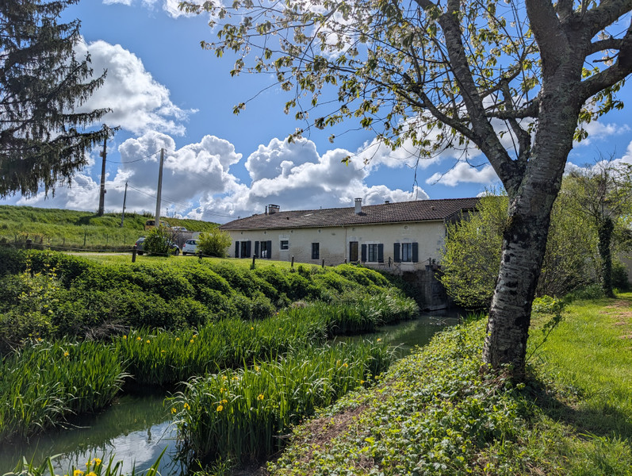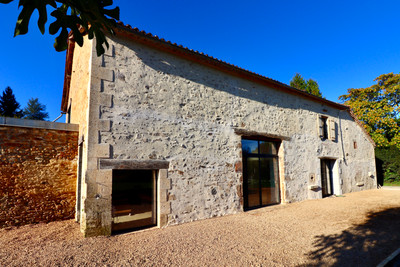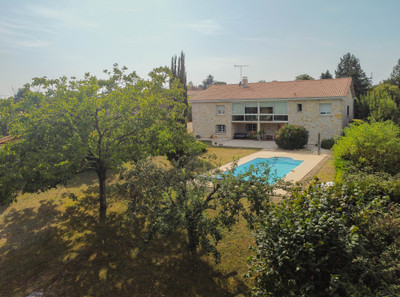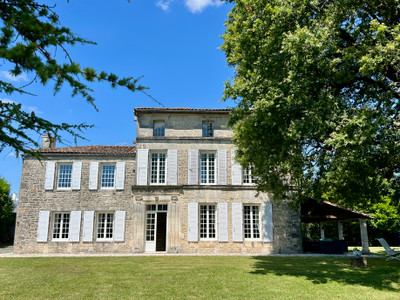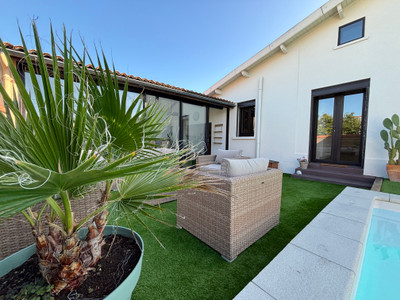7 rooms
- 4 Beds
- 2 Baths
| Floor 240m²
| Ext 45,446m²
€625,000
€559,000
(HAI) - £485,827**
7 rooms
- 4 Beds
- 2 Baths
| Floor 240m²
| Ext 45,446m²
€625,000
€559,000
(HAI) - £485,827**
Restored 17th century property not overlooked - Large outbuildings - 4.5 hectares - 5mn from Barbezieux
Discover this exceptional residence: a 17th-century property of which only the original walls have been preserved. This complete reconstruction now offers contemporary living comfort combined with remarkable energy efficiency. Just 5 minutes from Barbezieux, 25 minutes from Jonzac and Angoulême and 50mn from Bordeaux.
South facing, the property is flooded with natural light thanks to its large windows:
• Ground floor: The entrance hall leads to a cozy living room (wood fireplace insert) and a spacious living room that opens onto a fully equipped kitchen and dining room. This level also houses a spacious utility room and a complete master suite (with dressing room, bathroom, and toilet), offering a one-story living experience.
• Upstairs: A large landing leads to three bedrooms, a bathroom, a separate toilet, and a spacious attic space offering potential for expansion.
Numerous historic outbuildings add unique character and potential to this exceptional property:
A flour mill with water rights and an authentic bread oven - both in very good condition
An oil mill adjacent to a lean-to on the edge of the watercourse - both in need of restoration
A large opened barn and various storage areas.
Two idyllic terraces are located on the edge of the bief (the mill canal), offering privileged moments of relaxation by the water.
MORE PHOTOS AVAILABLE AND FLOOR PLAN ON REQUEST
Below you will find more detailed informations about the property.
TECHNICAL INFORMATION
Excellent Energy efficiency rating B
Fiber available
Heating PAC Air/Water Reversible: underfloor on the ground floor and electric heaters on the first floor + 2 fireplaces (wood insert and wood burner on the ground floor)
300L solar water balloon
Aluminium double glazing doors & windows as well as shutters
Insulation: wood wool/cellulose
Placo: water -repellent
Water softener
Septic tank compliant
Central vacuuming
Ground floor-Tiling Pierre Marbrière de Combres Brunes 1er choice
Entrance hall - 17m²
Salon - 34m² with insert - home cinema system already place
Living room - 36m² with wood stove
Kitchen made to measure "Zecchinon" equipped and an Zimbabwe black granite worktop - 19m²
Utility room - 24m² - Access to a 27m² terrace at the water's edge
Master bedroom - 16m² with a 6m² dressing room
Shower room - 10m² - Bathtub, shower, 2 basins
WC with sink - 2m²
FIRST FLOOR
Landing - 12m²
Bedroom 2 - 20m²
Bedroom 3 - 17m²
Shower room - 12m² with shower and 2 sinks
Bedroom 4 - 19m²
Technical room: 20m²
Eaves: 27m², 49m² and 85m²
Adjoining on the ground floor
CHAI - 27m² with 40m² mezzanine
Moulin - 17m²
Bread oven - 37m²
Water room for the mill - 7m²
3 small outbuildings: 13m² in total
Non -adjoining outbuildings
Terrace - 24m² in front of the house facing south.
Outbuildings:
Reserve - 15m²
Wood reserve - 15m²
Well
Hangar: 189m² plus a mezzanine 50m²
Oil mill - 40m² - to restore
Large open dependence - 60m²
Well
Land 4.5 hectares which is 11.23 acres
------
Information about risks to which this property is exposed is available on the Géorisques website : https://www.georisques.gouv.fr
[Read the complete description]
Your request has been sent
A problem has occurred. Please try again.














