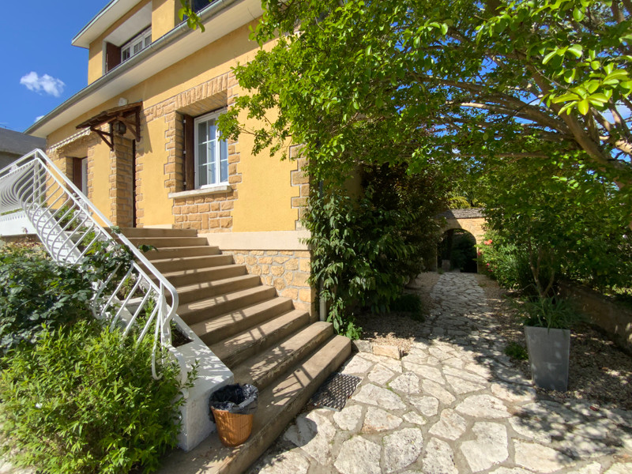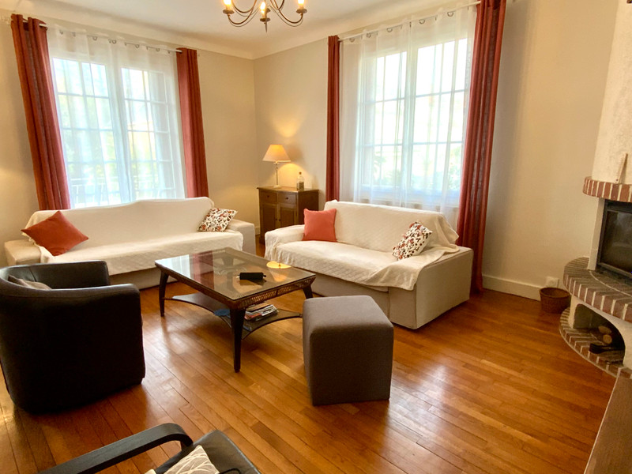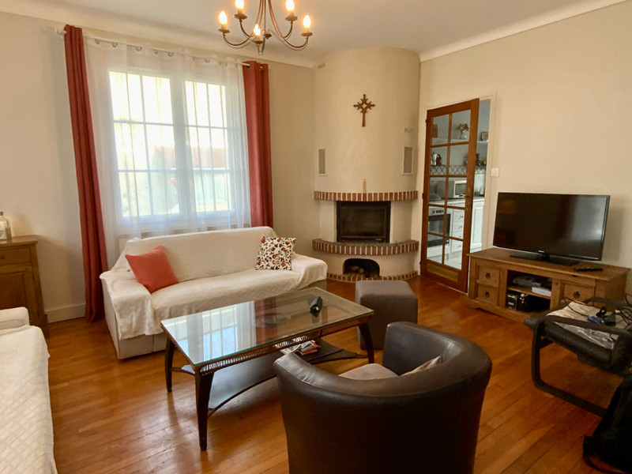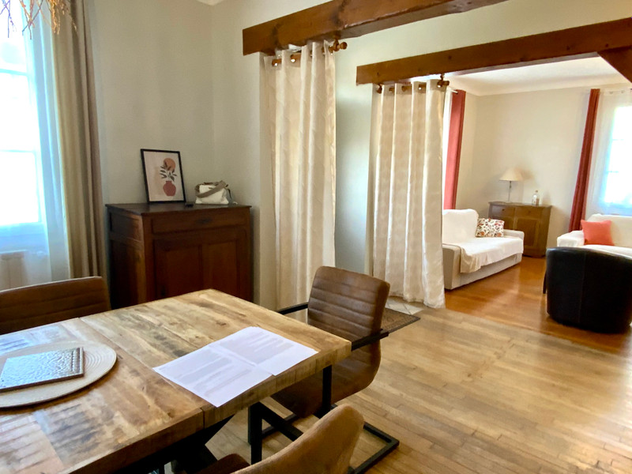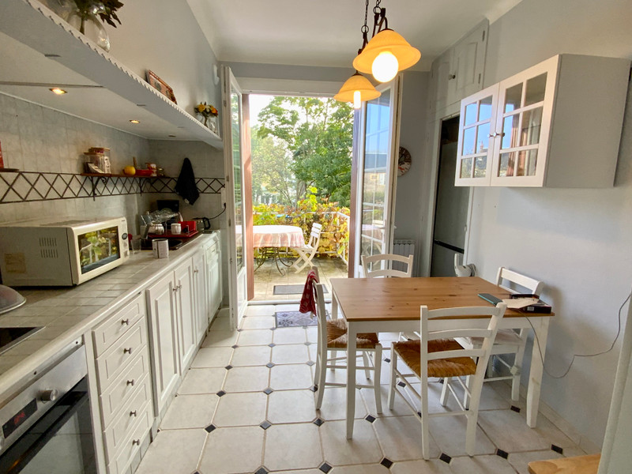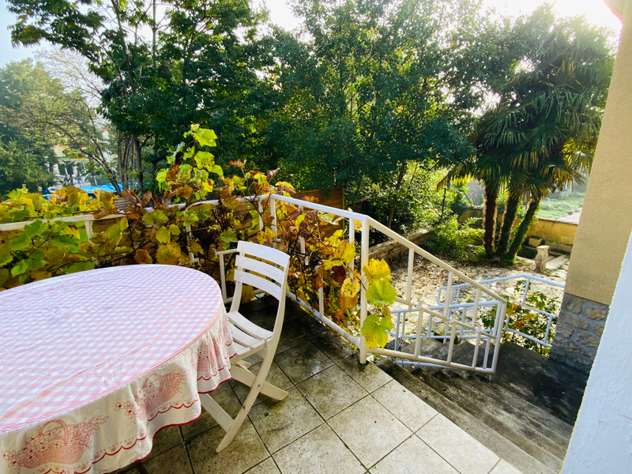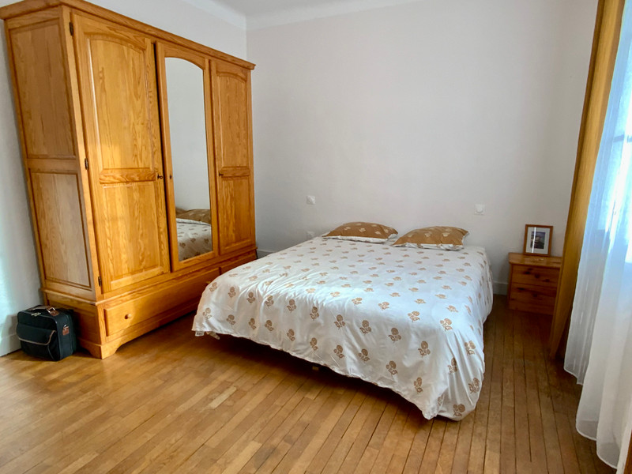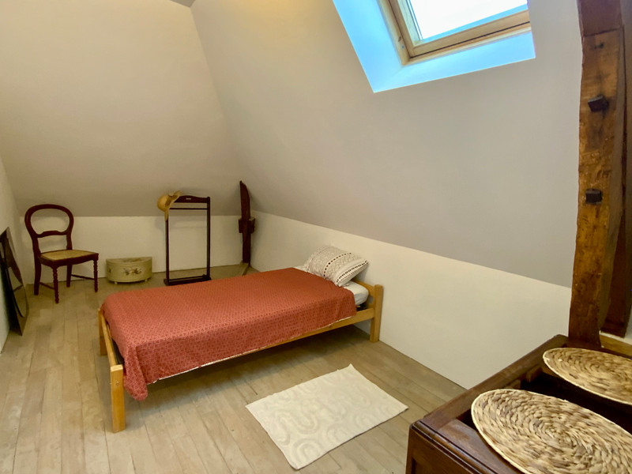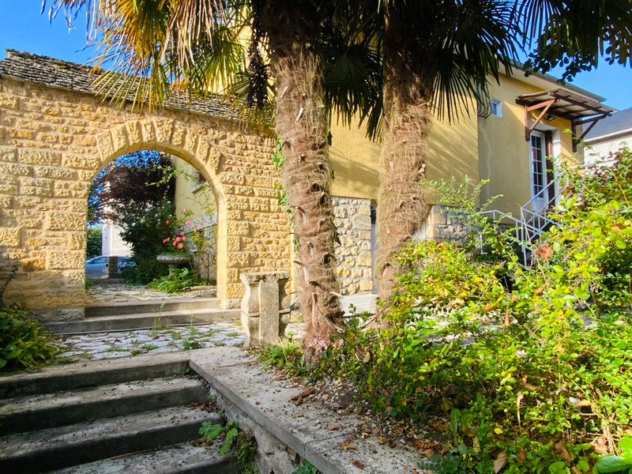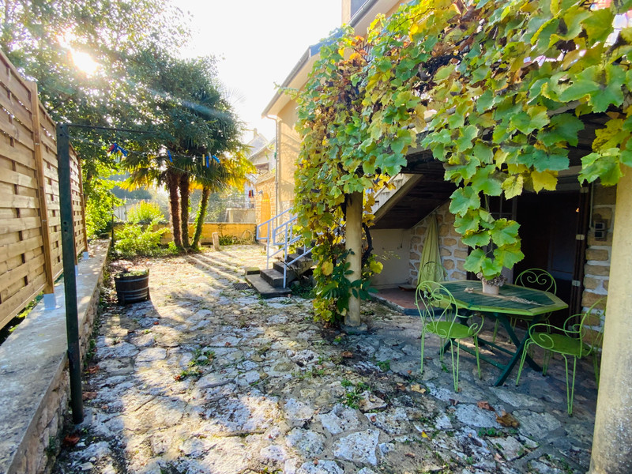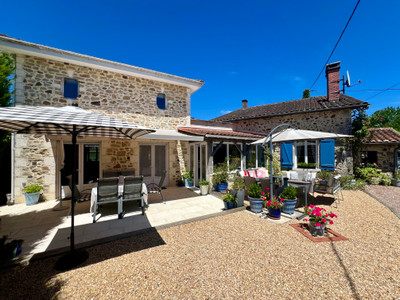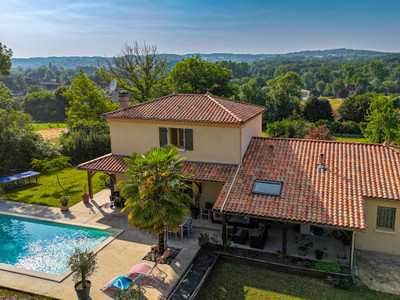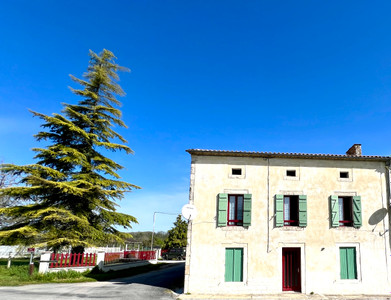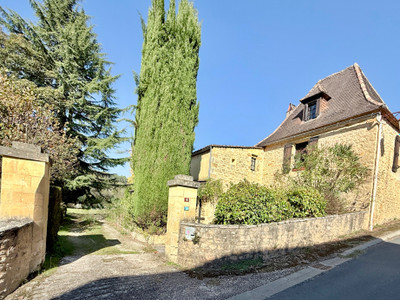7 rooms
- 4 Beds
- 1 Bath
| Floor 139m²
| Ext 399m²
€275,600
- £239,469**
7 rooms
- 4 Beds
- 1 Bath
| Floor 139m²
| Ext 399m²
Elegant 4-Bed Home in Montignac-Lascaux – Walk to Everything
Fall in love with this beautifully refurbished home in the heart of Montignac-Lascaux.
Enjoy two bright reception rooms (one with a cosy fireplace), four spacious bedrooms including a luxurious ground-floor master with ensuite. The large basement includes a garage, workshop, wine cave, utility and storage rooms.
Outside, easy-care wraparound gardens and a tranquil brook offer peace and privacy.
Recent energy upgrades—double glazing, heat pump, full insulation—ensure year-round comfort. Just steps from shops, restaurants, schools, and the iconic Lascaux caves.
A rare gem for family life or a refined holiday retreat.
Main Entrance – First Floor:
Accessed via a welcoming flight of steps, the main entrance opens into a bright hallway that serves as the heart of the home.
Living Room (22 m²): A light-filled space with a built-in chimney insert, ideal for cozy evenings. Double French doors open onto a front terrace, with a side window adding additional natural light. Direct access to the kitchen.
Second Reception Room (15.25 m²): A versatile room featuring charming exposed stonework on the rear wall and a front-facing window—perfect as a study, reading room or additional lounge.
Kitchen (11 m²): Fitted with base units, built-in oven, induction hob, and dishwasher. Includes a compact walk-in pantry (0.86 m²). Rear double doors open onto a lovely 6.25 m² balcony/terrace overlooking the garden—ideal for morning coffee.
Master Bedroom (14 m²): Side aspect windows and convenient en-suite access to:
Shower Room (7.5 m²): With a shower cubicle, bidet, sink and rear-facing windows offering garden views.
Hallway Nook (2 m²): Includes built-in wardrobe and access stairs to both the upper floor and ground-level/basement.
Separate WC (0.86 m²)
Second Floor:
Landing (8 m²): Includes a built-in storage cupboard.
Bedroom 1 (13.6 m²): Front-facing windows and a quaint corner alcove with washbasin.
Bedroom 2 (14.2 m²): Velux window and built-in storage under the eaves.
Bedroom 3 (13.4 m²):
Bathroom (unfinished) fitted with plumbing, electrics, and flooring, offering excellent potential for conversion into an additional bathroom or en-suite.
Ground Level (Basement):
Garage (30 m²): Houses heat pump boiler and electric meters.
Workshop (25 m²): With double rear doors opening to the back garden—perfect for hobbyists or storage.
Summer Kitchen (14.5 m²): Equipped with sink and base units, water points for laundry. Opens onto a covered terrace with lovely garden views.
Storage Room (15 m²)
Wine Cellar/Pantry (3.15 m²)
Exterior:
The wraparound garden features paved walkways bordered by established shrubs and palms, creating a serene and low-maintenance outdoor space. A charming stream runs along the back of the property, with steps leading down for access—an idyllic natural feature.
Distances:
Sarlat-la-Canéda – 25 km
Les Eyzies – 22 km
Le Bugue – 32 km
Brive-la-Gaillarde Airport – 40 km
Bergerac Airport – approx. 1 hour
------
Information about risks to which this property is exposed is available on the Géorisques website : https://www.georisques.gouv.fr
[Read the complete description]
Your request has been sent
A problem has occurred. Please try again.














