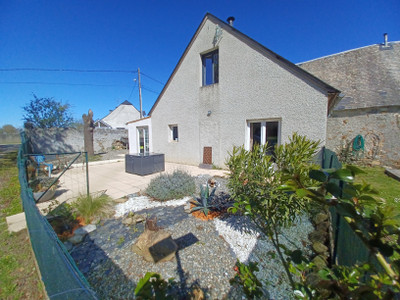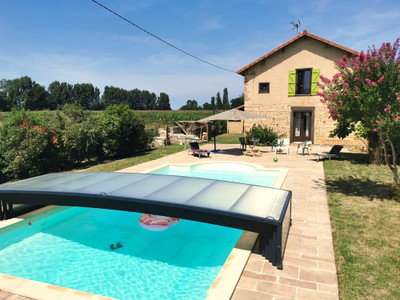13 rooms
- 9 Beds
- 7 Baths
| Floor 405m²
| Ext 7,721m²
€449,000
- £390,136**
13 rooms
- 9 Beds
- 7 Baths
| Floor 405m²
| Ext 7,721m²
For sale in Salechan, stunning maison de maitre, gite, barn and land close to lakes and outdoor activities
Discover this beautiful 6 bedroom Maison de Maitre has retained many original characteristics and is in a super location in the heart of the Pyrenees. There is a stunning, fully furnished, perfect 3 bedroom gite, created in one of the original stone outbuildings and a piece of land included in the price (4489 m2)
This fabulous house and gite has tons of potential and would make a:
• Spacious, comfortable family home and annexed/gite business
• Stunning holiday home to buy or share with family and friends
• Lovely holiday rental property
• Home, bed and breakfast and gite combination enterprise.
Ideally located to access all the different attractions, activities and villages in the region and just 1h 20 minutes to the International Airport of Toulouse and 20 minutes to the railway station and motorway.
Ski Information
• 23-minute drive to Bagneres de Luchon/Superbagneres Ski Resort (21 km)
• 25-minute drive to Le Mourtis Ski Resort (19 km)
• Views of the surrounding mountains
Please contact me for more photographs.
This wonderful home is on the edge of a lovely village in the Hautes-Pyrenees with super views of the mountains, the wood and garden – the house is surrounded by land where horses graze.
There is a separate driveway that winds through the garden to the front of the property.
This original ‘Maison de Maitre’ (214 m2) has been beautifully renovated and has accommodation on 3 different levels as follows:
GROUND FLOOR
As you enter you find yourself in the vestibule leading into the entrance hallway with original tiles and the original elegant wooden staircase leading to the upper floors (approximately 13 m²). Under the stairs is a useful storage cupboard.
Doors from the hallway open into the:
Living Room (approx. 31 m²)
This is such a bright and welcoming room with a mixture of original wooden floorboards and tiles. The large fireplace with a Godin wood-burning stove is the main focal point of the room and the owners have kept the old sink and 2 original cupboards and incorporated them into the stylish décor. There is a beamed ceiling and a door leading into the garden at the rear.
Lounge-Dining area (approx. 20 m²)
Across the hallway from the living room is the library with original wooden floorboards, wall panels and a stunning fireplace made from local marble.
Kitchen/Dining Area (approx. 14 m²)
A pretty kitchen, original white and blue tiles add a special touch to this country kitchen, with the character wooden floorboards, a pantry and a door leading into the spacious barn.
Shower Room (approx. 3 m²)
At the end of the hallway is the fully tiled shower room with shower, wash basin and WC (ideal when working outdoors, gardening etc)
Barn
Adjacent to the kitchen, you will find a converted barn with a large reception area of 105 m2, a perfect place to have parties, enjoy eating with friends and family and relaxing. The barn is a major highlight of the property.
FIRST FLOOR
Climb the original staircase to the first floor and enter the wide hallway (approx. 10 m²) with a patio door out onto the Juliette balcony overlooking the front garden.
There are three fabulous bedrooms, all with wooden floorboards. One bedroom has a private shower room and balcony. There are an additional 2 shower rooms on this floor
ATTIC (SECOND FLOOR)
Continue up the elegant staircase to the attic with a landing leading into 3 further bedrooms as follows:
• Bedroom Four – with stained glass patio doors leading out onto the little balcony and wooden floorboards (approx. 14 m²)
• Bedroom Five – large family room with Velux window, wooden floorboards, exposed beams. There is a double glazed window/door leading onto a small balcony which gives fantastic views of the surrounding mountains and village (approx 28 m2)
• Bedroom Six – at the front of the house has a Velux window, wooden floorboards, and exposed beams (14 m2)
There are two shower rooms off the hallway. The first has a sliding door with shower, wash basin and WC. The 2nd is slightly larger with a big shower, bath, and WC. There is also a bathroom and a laundry area.
EXTERIOR
There is a private driveway down to the house from the village. The mature garden is partly enclosed, with trees, orchard, lawn, a vegetable patch, a well, shrubs and flowers etc.
ADDITIONAL INFORMATION
• The property has double glazing, but the owner chose to retain some single glazed windows just because they were so beautiful.
• Wi-Fi/Internet connection is good
• The electricity has been refurbished
• The roof is slate/tiles
GITE
The Gite is tastefully decorated and is fully furnished. Already an established business, this is a perfect opportunity to purchase a home with a ready-made business that you can continue to operate right from the start.
Monthly long-term rental is 550 euros a month and if you prefer the gite is in a perfect location for holiday rental with skiing in winter and beautiful walks, cycling, fishing, lakes to swim in, rivers etc during the Spring, Summer, and Autumn months.
The owner has recently replaced the electric radiators in the gite with three heat pump making it energy efficient and comfortable all year round.
GROUND FLOOR
Patio doors open into the large living room area with lovely fireplace and wood burning stove.
The floor is tiled throughout and there is a dining area and equipped open kitchen.
At the rear of the kitchen is a utility and laundry room.
To the left is a lovely chalet style bedroom (double bed), a delightful shower room and separate WC.
There are two staircases leading up to the first floor bedrooms.
FIRST FLOOR
This floor has two bedrooms as follows:
Master Bedroom – this is a lovely large bedroom with patio doors on to a Juliette balcony. This room has its own private bathroom area (wash basin and bath with shower fixed to the tap).
Large Family Bedroom – the second staircase leads up to the vast family room (currently with 4 single beds), again with patio doors on to a Juliette balcony.
All the furniture and equipment in the gite is included in the price of the property.
LAND (plot size 7721 m2)
The price of the property also includes a large piece of land measuring 4489 m2.
REGION
This is a super place to live/spend your holidays with lots of activities and places of interest to visit including:
• Downhill skiing, snowboarding, snowshoeing and cross country skiing
• Walking and hiking trails at all levels
• Mountains, rivers, and lakes
• Cycling (mountain biking and Tour de France climbs)
• Paragliding, rafting, and fishing
• Golf, tennis, climbing wall and Segway
• Restaurants/cafes/bars and shops
• Leisure airport where you can glide, take a flight in a small plane etc
• Cinema with English language films and casino
• Bagneres de Luchon (the Queen of the Pyrenees)
• St Bertrand de Comminges and its famous Cathedral
• Spas/Thermal Spas
• Val d’Aran Animal Park
This is such a lovely home with an amazing business opportunity. Tastefully refurbished it does not fail to impress and is great value for the quality and size of accommodation on offer.
Beautiful mountain views, independent access, and parking for the house plus the gite and a classified refuge for birds.
------
Information about risks to which this property is exposed is available on the Géorisques website : https://www.georisques.gouv.fr
[Read the complete description]














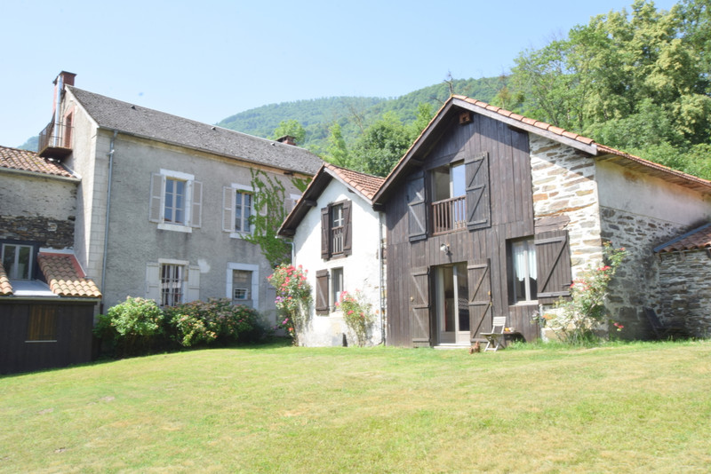
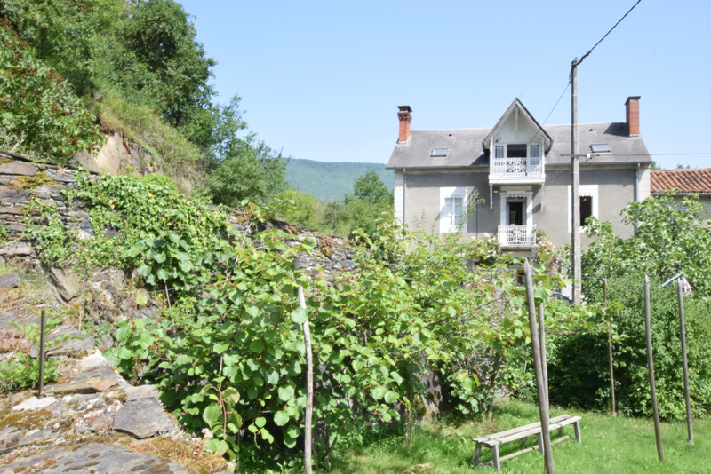
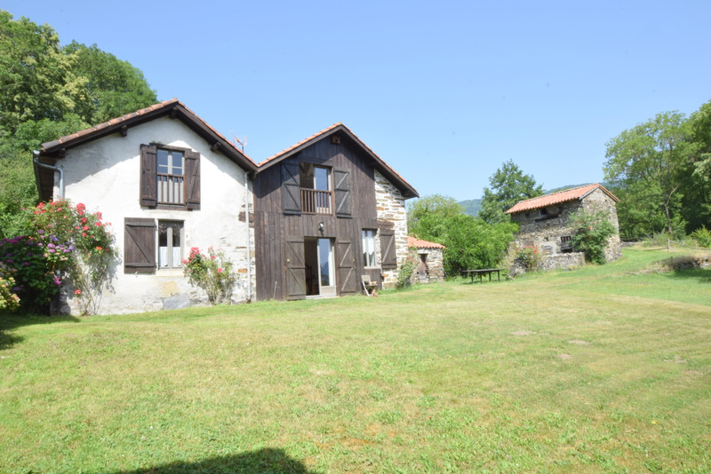
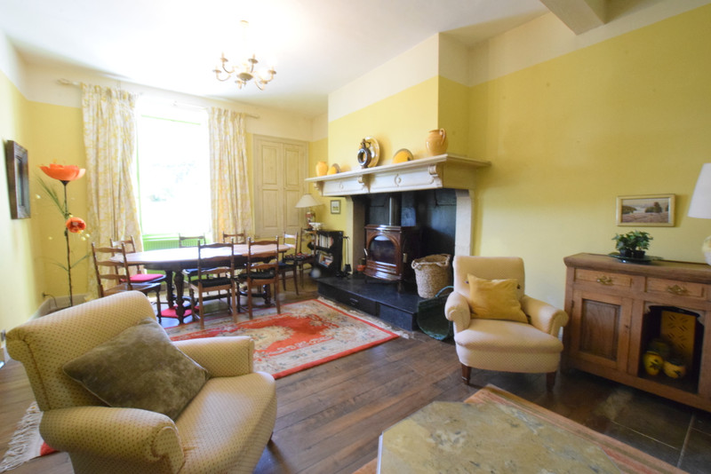
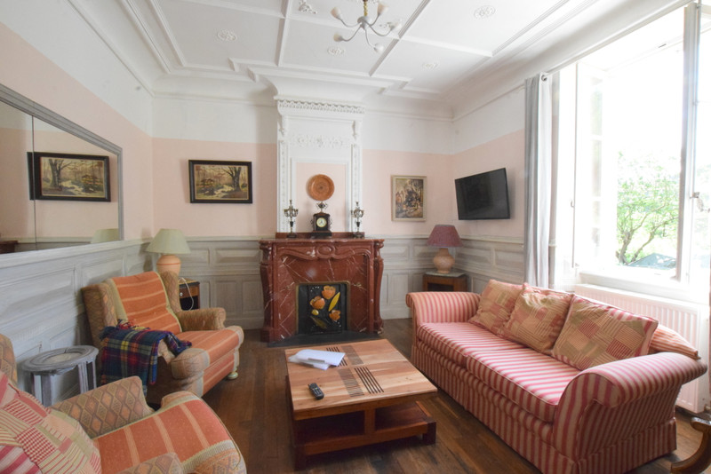
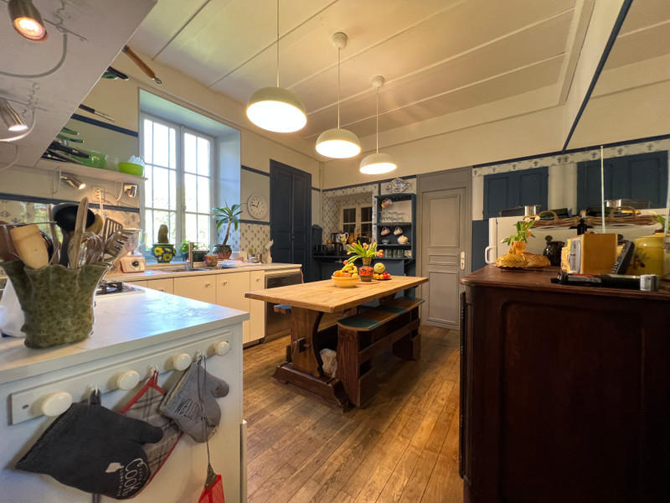
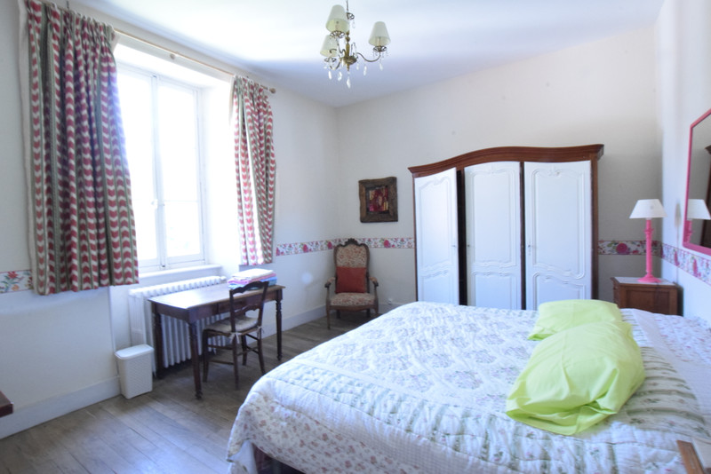
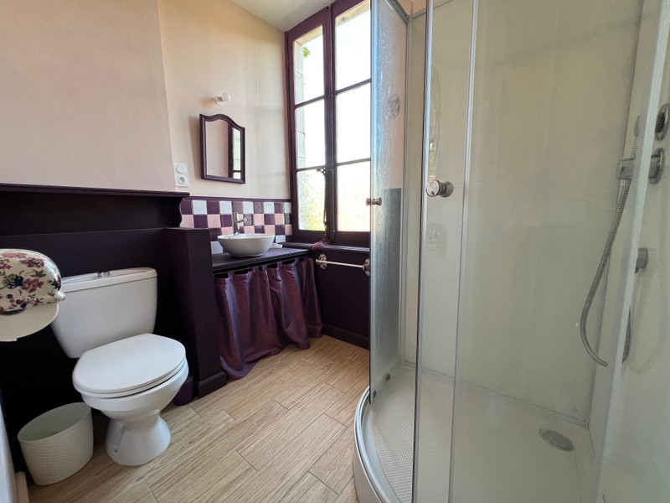
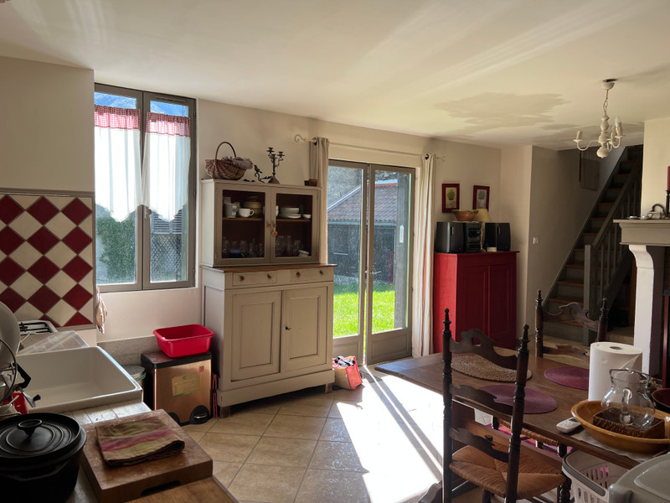
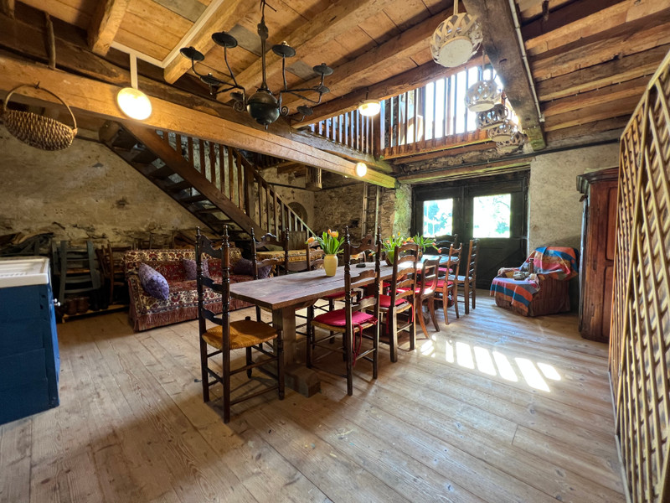
























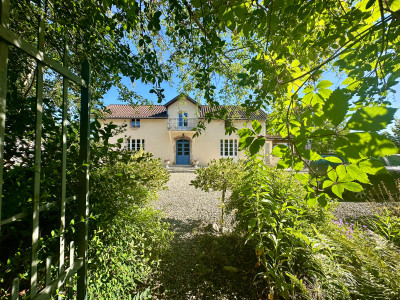
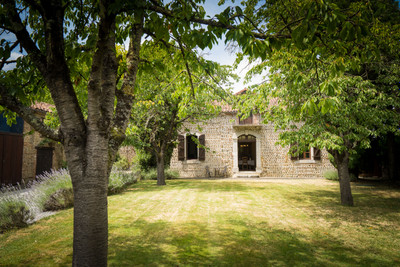
 Ref. : A40210YJR65
|
Ref. : A40210YJR65
| 