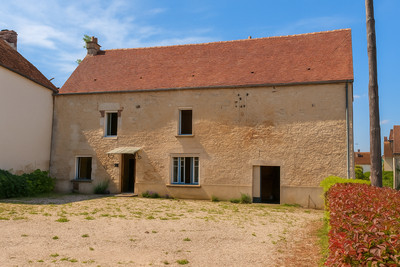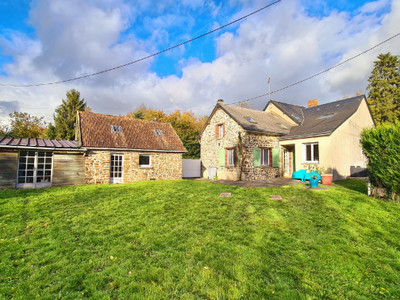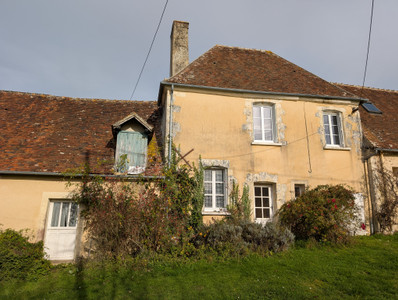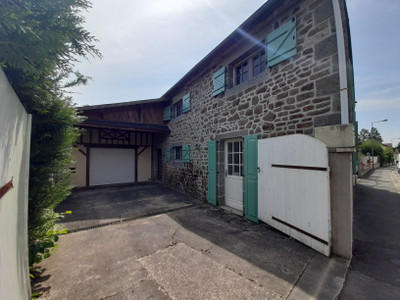6 rooms
- 4 Beds
- 3 Baths
| Floor 137m²
| Ext 149m²
€135,000
- £119,003**
6 rooms
- 4 Beds
- 3 Baths
| Floor 137m²
| Ext 149m²

Ref. : A37991NSD61
|
NEW
|
EXCLUSIVE
UNDER OFFER - Charming property with main house and independent guesthouse ideal for Holiday Rentals
This property features a first main dwelling offering 100 m² of living space over two levels. The ground floor includes a kitchen, a living room with a stone fireplace (wood-burning stove), while the first floor offers two bedrooms, a bathroom, and separate toilets.
A second independent dwelling of 37 m² is accessible directly via an exterior staircase. Spread over two levels and designed in the style of a boat cabin, it is fully wood-panelled with various wood species.
The first level includes a fitted kitchen, a wood-burning stove, a small living area with a wooden table and bench, a bedroom with benches, tables and two built-in bunks. The converted attic features a sloping-roof bedroom, a shower room with toilet.
A private courtyard with terrace, summer kitchen, boiler room/laundry room, and cellar complete the property.
An ideal opportunity for a seasonal rental project, offering both a gîte and an independent main residence.
Stone, brick, and half-timbered residential house with slate roofing, comprising:
MAIN DWELLING
Ground floor:
- Fitted and equipped kitchen with sink, gas range with ovens, and terracotta tile flooring (18 m²);
- Storage area/landing under the staircase;
- Living room with stone fireplace (wood-burning stove) and wooden flooring (27 m²).
First floor – landing leading to:
- Two bedrooms (20 m² and 15 m²) with built-in wardrobes and wooden floors;
- Bathroom with washbasin, shower, and bathtub, terracotta tile flooring (8.5 m²);
- Separate WC with dressing table, basin, towel warmer, and terracotta tile flooring (4 m²);
- Attic over the entire floor area.
GUESTHOUSE / INDEPENDENT HOLIDAY COTTAGE
First floor:
- Open fitted kitchen with sink and wood-burning stove (12.5 m²);
- Living area with suspended wooden table and built-in bench seating (10 m²);
- Bedroom with two built-in wooden bunks, fixed benches, and fold-down table (6 m²).
Converted attic with landing leading to:
- Attic bedroom with washbasin (4 m²);
- Shower room with washbasin, shower, and WC (2.10 m²);
- Storage cupboard.
Ground floor:
- Separate cellar;
- Summer kitchen / boiler room with sink and terracotta tile flooring;
- Shower room with washbasin, shower, WC, and terracotta tile flooring;
- Brick extension with laundry room, terracotta tile flooring.
Private courtyard
Oil-fired central heating, electric water heater.
------
Information about risks to which this property is exposed is available on the Géorisques website : https://www.georisques.gouv.fr
[Read the complete description]














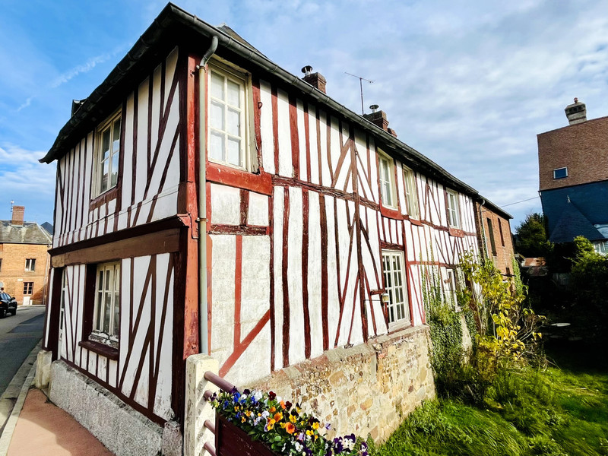
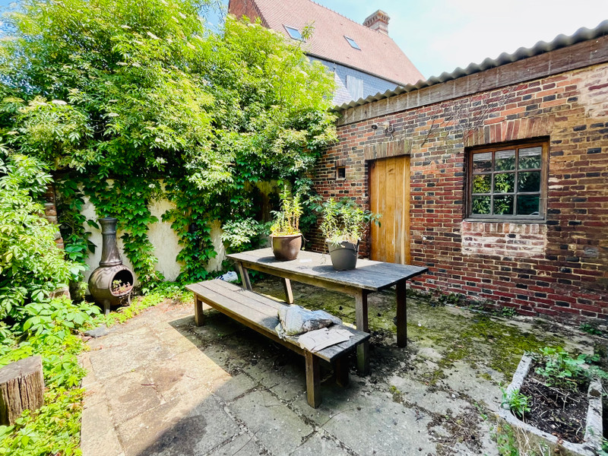
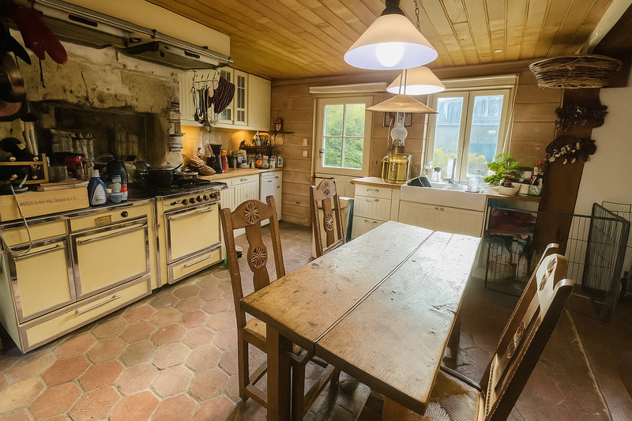
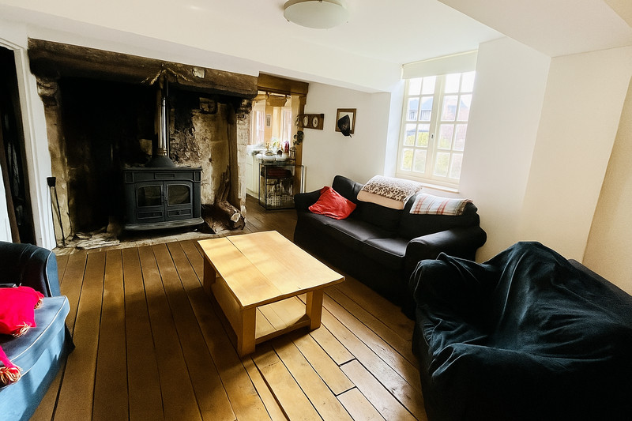
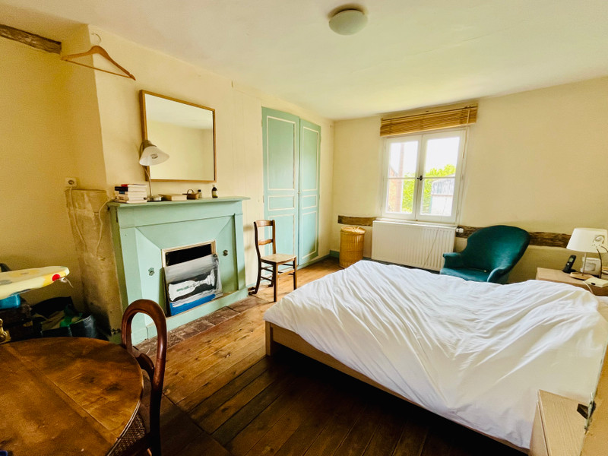
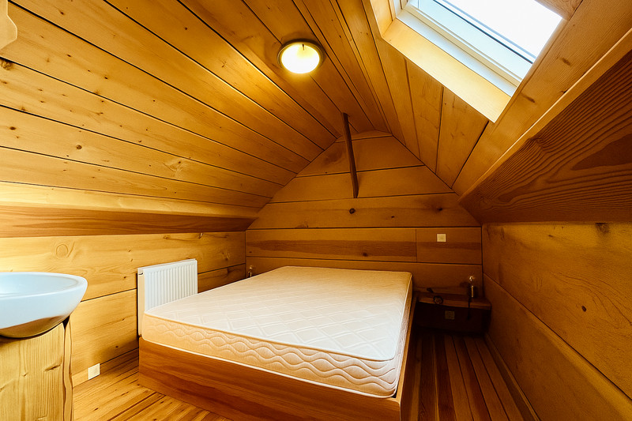
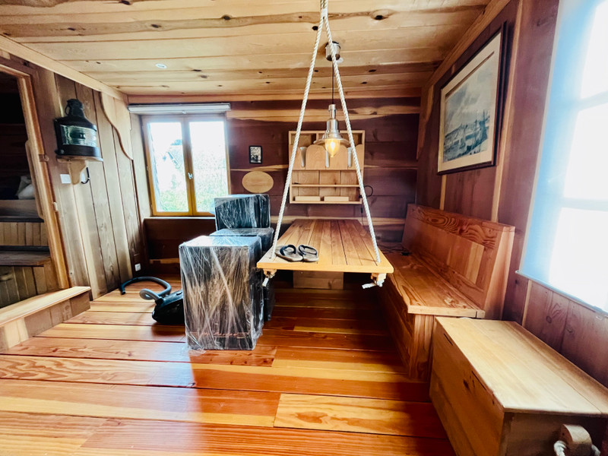
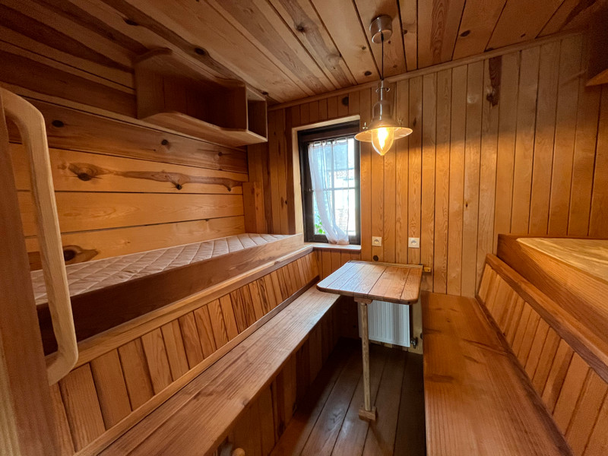
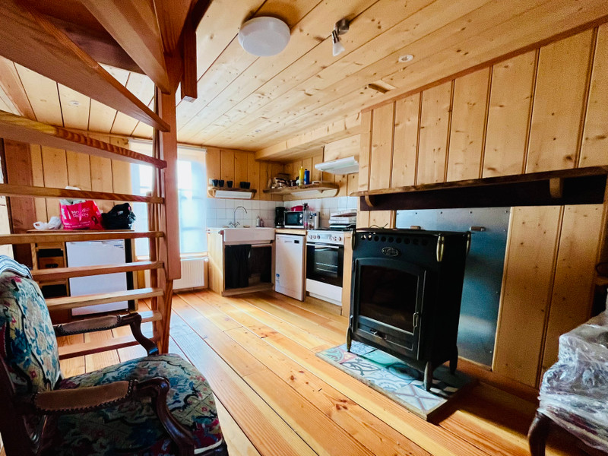
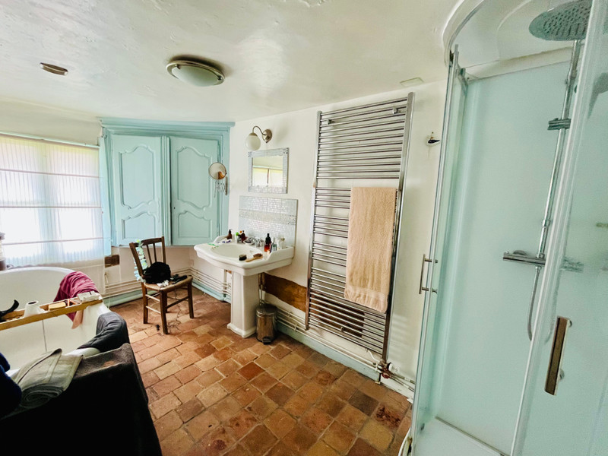
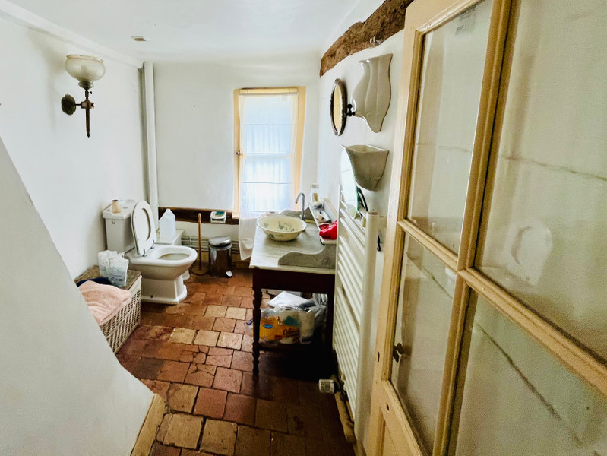
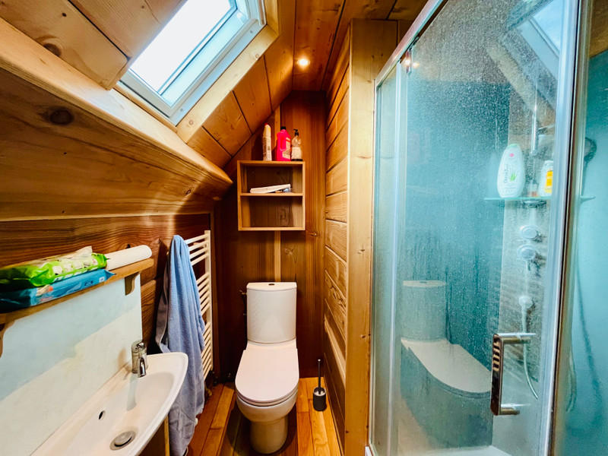
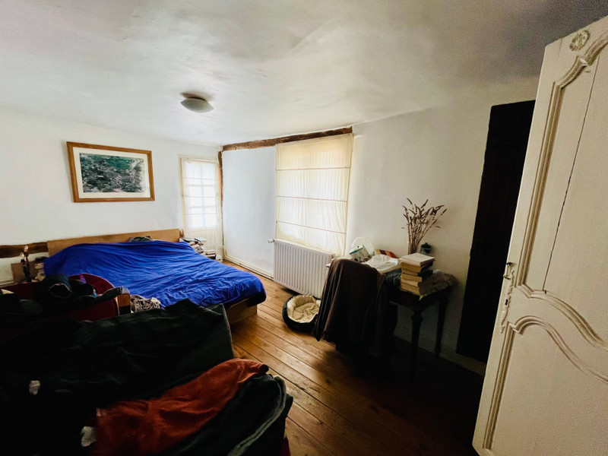













 Ref. : A37991NSD61
|
Ref. : A37991NSD61
| 














