Energy Efficiency Ratings (DPE+GES)
Energy Efficiency Rating (DPE)
CO2 Emissions (GES)
10 rooms - 4 Beds - 4 Baths | Floor 258m² | Ext 438m²
€282,480 €278,200 (HAI) - £241,394**
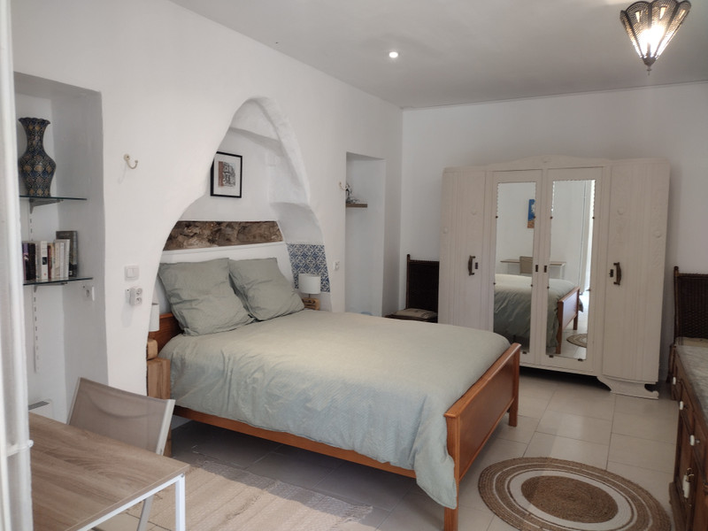
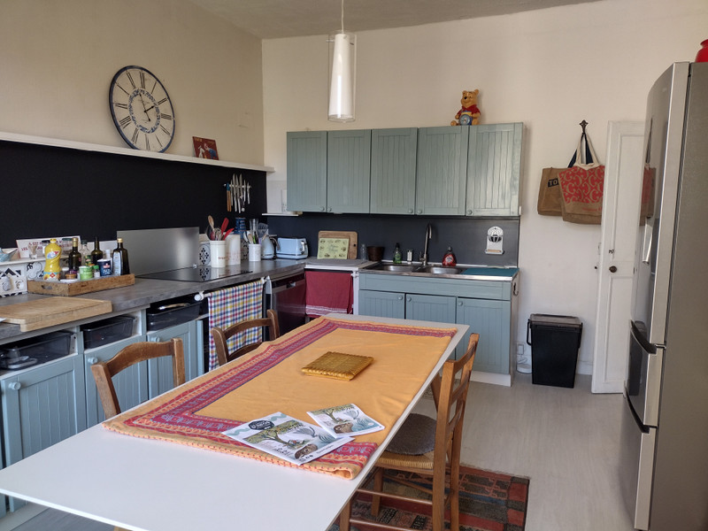
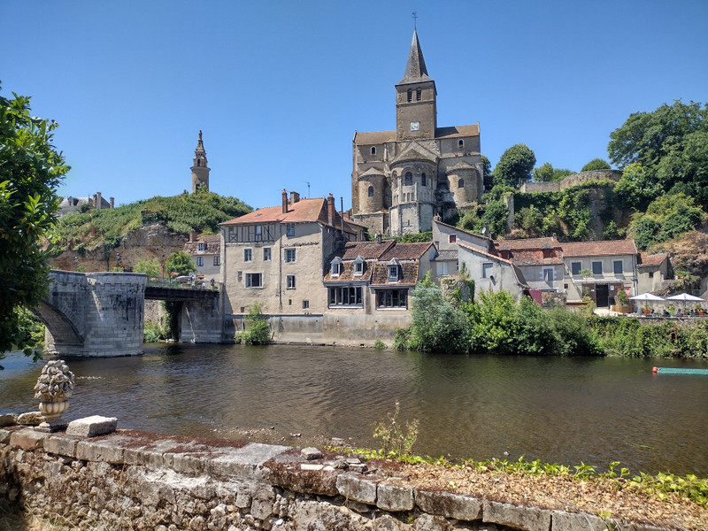
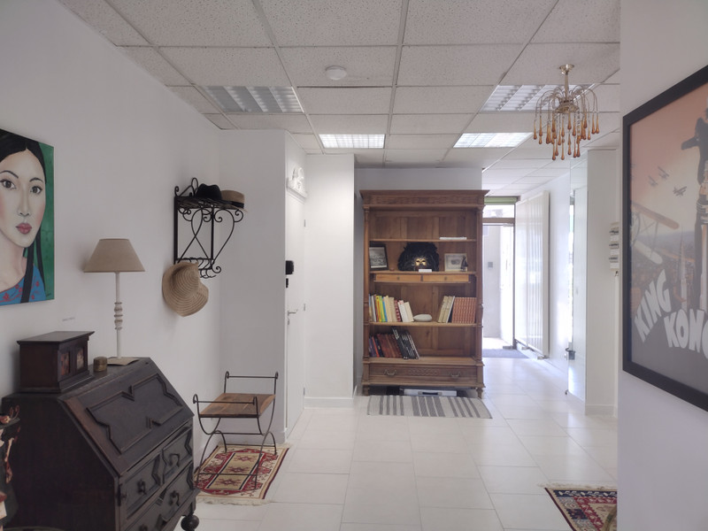
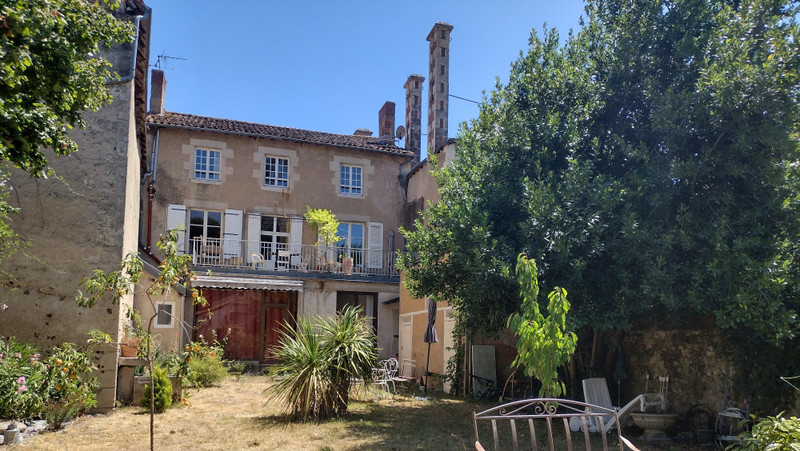
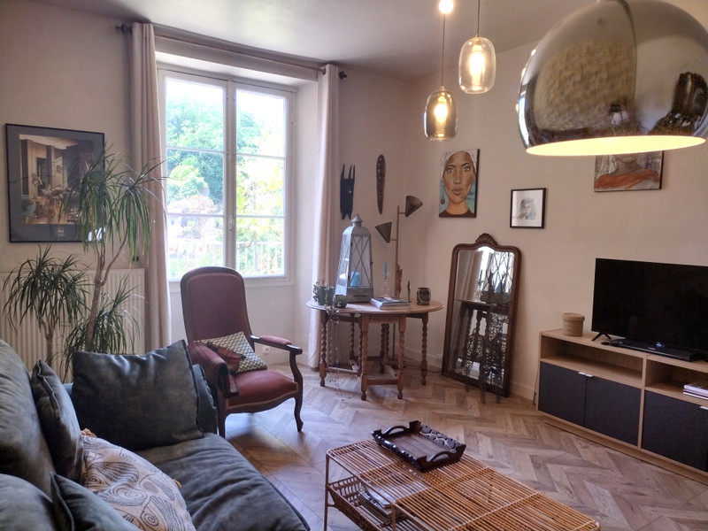
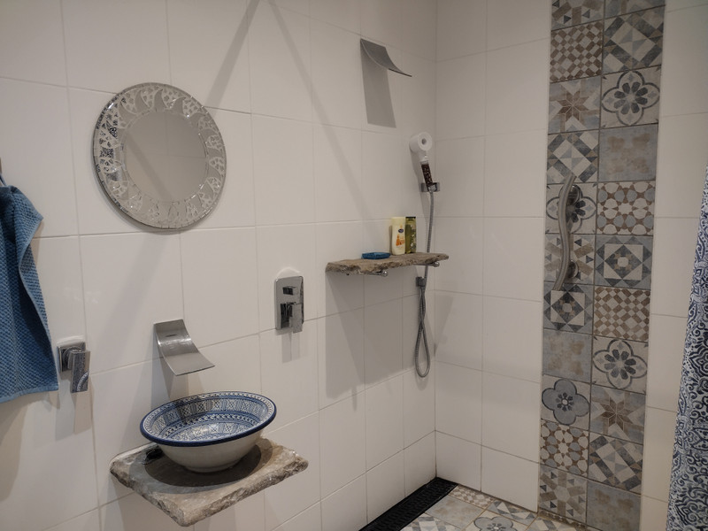
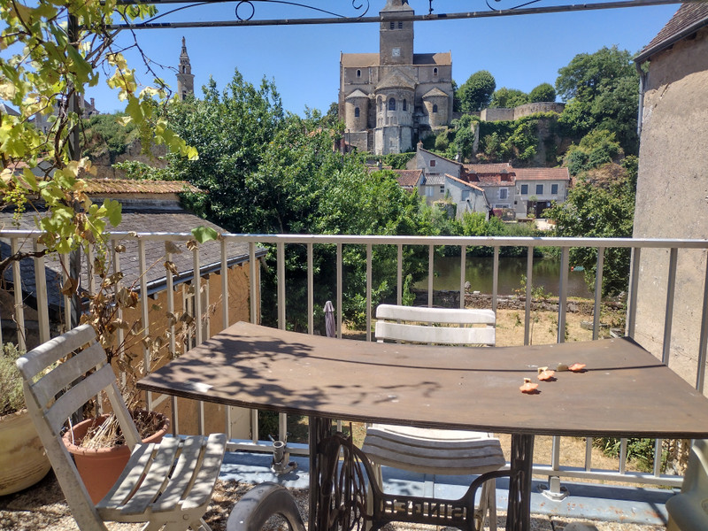
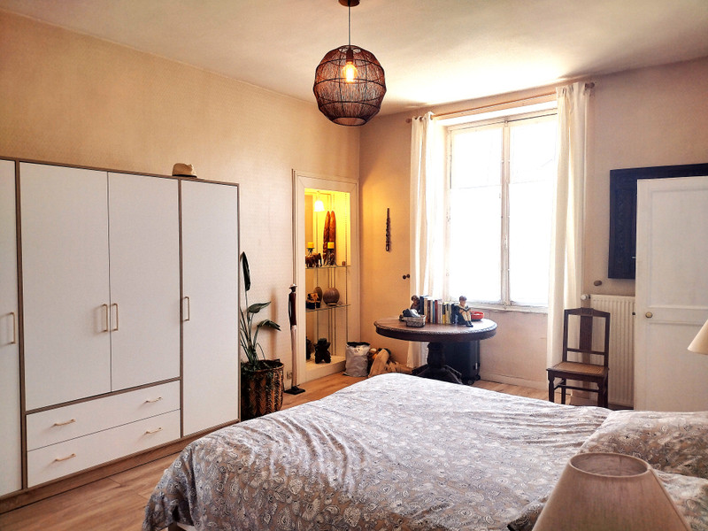
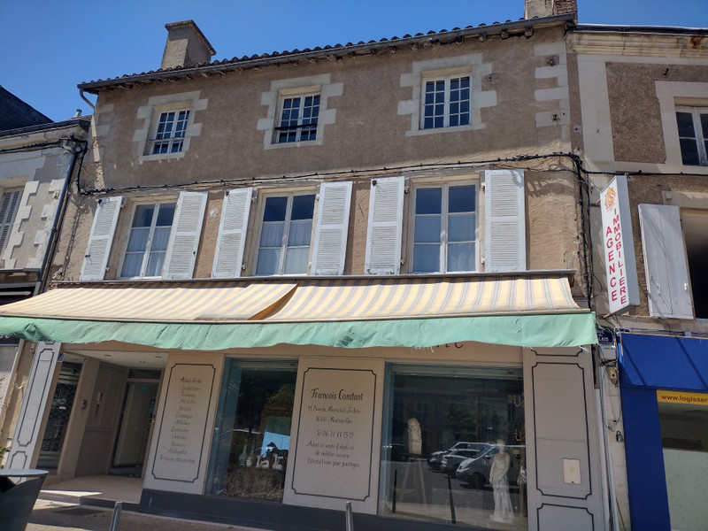










This elegant and spacious townhouse in Montmorillon offers a rare blend of charm, location, and versatility. With a fully functioning studio and a leased commercial unit already in place, it’s primed for immediate income. Beyond that, there’s exciting potential to transform it into a profitable long-term rental, a multi-generational residence, or even a boutique guesthouse.
Currently arranged as a 10-room home with three bedrooms, the property provides ample scope to create at least five. Whether you’re seeking a generous family home or a flexible investment with income potential, this property delivers. The large garden overlooking the river adds another layer of appeal—offering space, serenity, and a true sense of French living.
A must-see opportunity in one of France’s most picturesque towns.
A secure entrance leads into a communal area 4m x 3.5m minimum, with separate doors leading to the studio apartment, cellar and the main house. It also comprises a toilet and laundry room area 3.9 x 3.9. Double sliding doors lead to the garden 30mx10m approx. The views are absolutely beautiful and very serene. The garden is quite private and mainly laid to lawn with a large storage shed. Steps at the bottom of the garden give direct access to the river.
Studio Apartment.
Private entrance to Studio Apartment. This independent space has a kitchen/dining area, with a door which leads to the same garden as above. The bedroom is well appointed and has an en-suite shower/wet room. This space has been used as an AirBnB.
House
Access to the cave is also available on this level, made up of two areas, 4.9mx3.8m and 3.7m x 5m.
Private entrance to the main house. Stairs lead to first landing with double doors to the full width balcony overlooking the garden, river and stunning views of the old town!
Kitchen 5.2m x 3.8m. Fully appointed kitchen with views over the garden.
Bedroom One 3.7m x 5.2m overlooking the town square, with large en-suite bathroom 1.9m x 4.5m with double sink, pedestal and bath/shower, .
Dining room 5m x 3.7m. A beautiful bright and airy space with fireplace.
Living room 3.8m x 5.2m Another great space overlooking the garden and river.
Wooden staircase leading to next level.
Bedroom Two. 3m x 4m. A lovely room with views to the Church
Separate toilet and shower/bathroom.
Entrance to an area that has been split into three, overlooking the town square. Each space is approx 3mx4m, One area has been made into an office whilst the other two have been utilised for storage space.
Open space lounge area 6m x 2.6m
Bedroom Three 4m x 3m with garden and river views.
Commercial Space
Approximately 50m², this space is to the right of the main entrance. The space has a toilet and it currently has a commercial lease until 2029. Information on request.
The property has part-secondary glazing, and benefits from town gas central heating. There are also electric heaters throughout the house. It also benefits from mains drainage.
The house is located in the heart of the town, within walking distance of several boulangeries, restaurants, bars, banks, a pharmacy, schools, and more. Major supermarkets are just a short drive away. Conveniently situated, the property is approximately one hour from both Limoges and Poitiers airports, with train connections available to Paris.
More photos available on request.
------
Information about risks to which this property is exposed is available on the Géorisques website : https://www.georisques.gouv.fr
[Read the complete description]
LOCATION
Town : Montmorillon
Dept : Vienne (86)
Region : Poitou-Charentes (Nouvelle Aquitaine)
Hi,
I'm Denise,
your local contact for this Property
Denise Green
Independent Sales Agent
SIREN: 892011941
AGENT'S HIGHLIGHTS





AGENT'S HIGHLIGHTS
LOCATION










* m² for information only
LOCATION
Town :
Montmorillon
Department :
Vienne (86)
Region :
Poitou-Charentes (Nouvelle Aquitaine)
FINANCIAL INFORMATION
Price
€282,480
€278,200
(HAI)
£241,394**
Fees
7% TTC
paid by Buyer
Price without fees
€260,000
Property Tax
From €1,993
** The currency conversion is for convenience of reference only.
FINANCIAL INFORMATION
Price
€282,480 €278,200 (HAI) - £241,394**
Fees %
7% TTC inclus
Fees paid by
buyer
Price without fees
€260 000
Property Tax
From - €1 993
** The currency conversion is for convenience of reference only