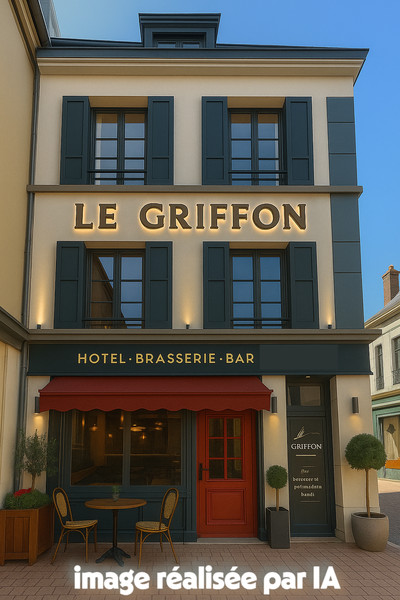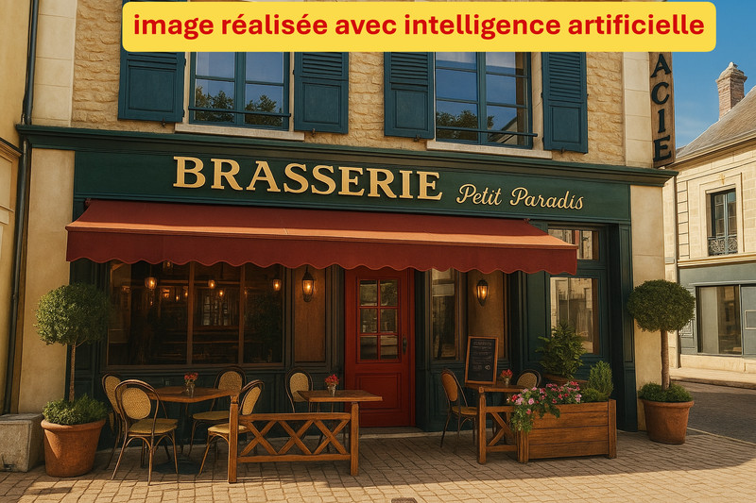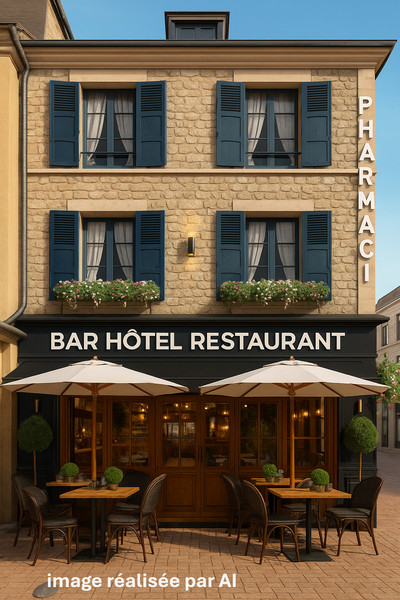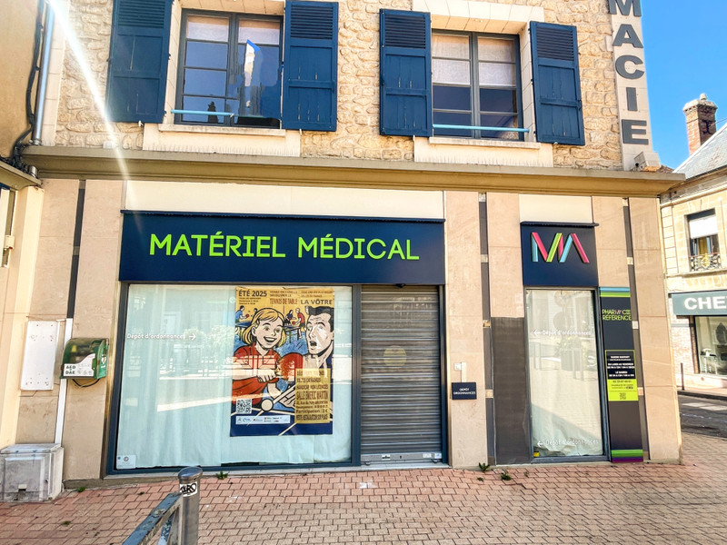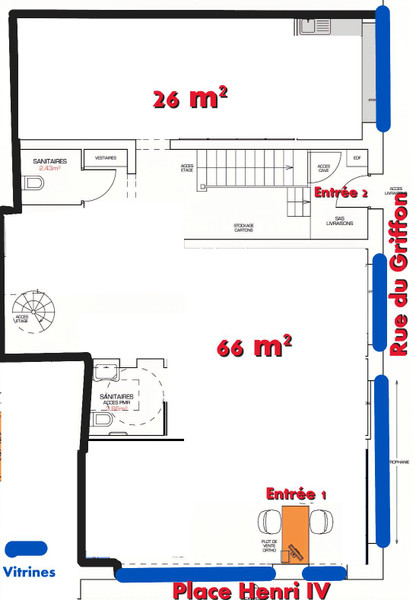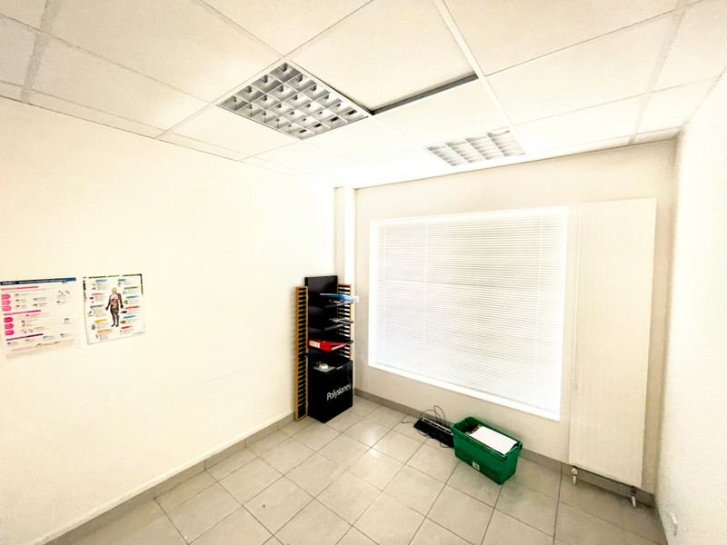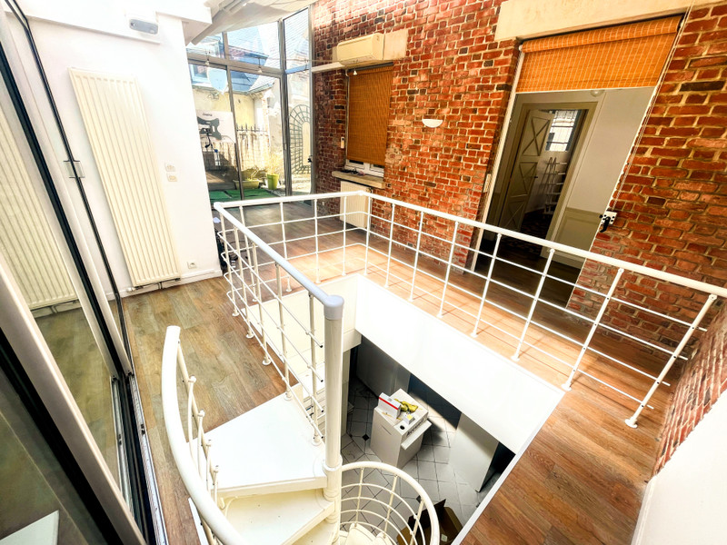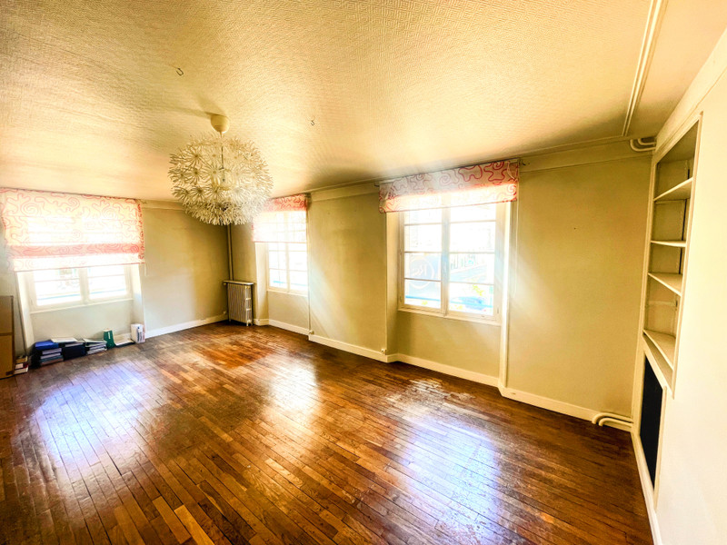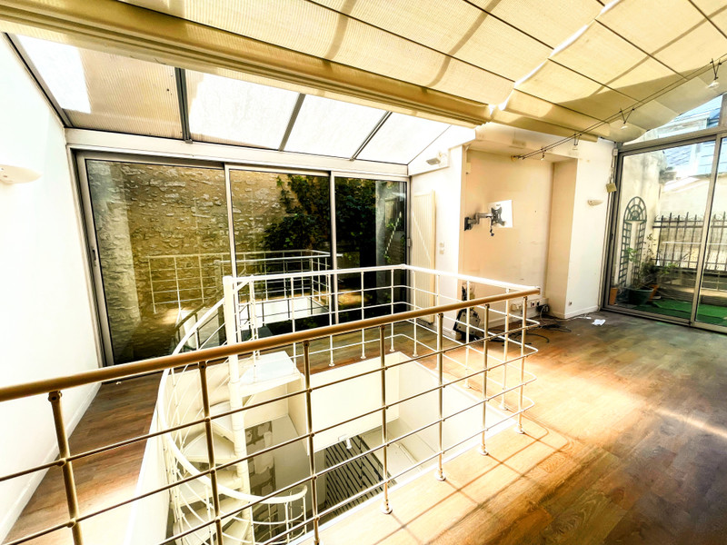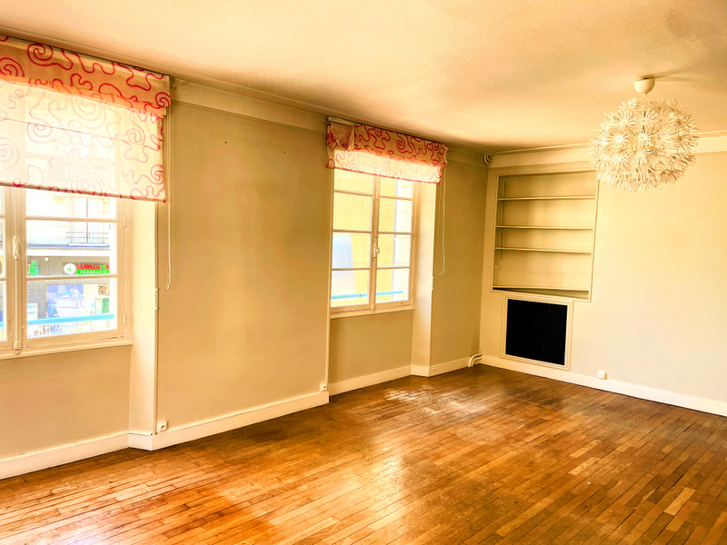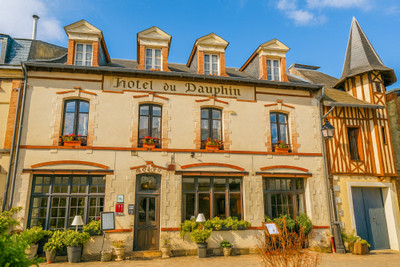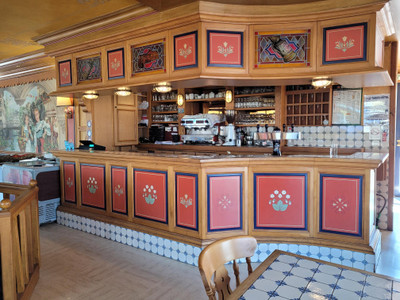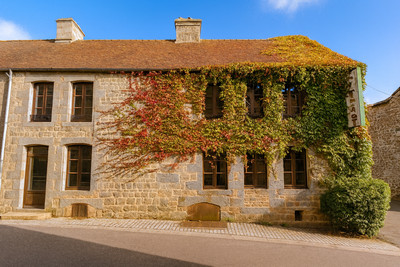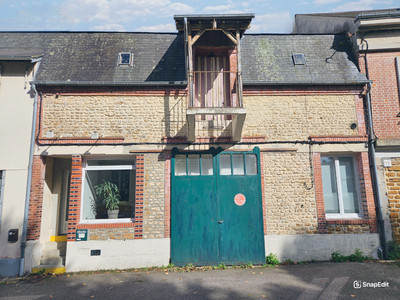5 rooms
- 3 Beds
- 1 Bath
| Floor 305m²
| Ext 140m²
€299,900
(HAI) - £260,253**
5 rooms
- 3 Beds
- 1 Bath
| Floor 305m²
| Ext 140m²
€299,900
(HAI) - £260,253**
High-Potential Building in Argentan
Suitable Retail & Residential Use
For sale: High-potential building in the heart of Argentan (Orne), approx. 350 m² plus basement (58 m²) and spacious terrace (26.8 m²). Multiple uses authorized: shop, restaurant, bar, hotel, or residential. Possibility to create several apartments. The ground floor (120 m²) includes two large rooms with shopfronts, air conditioning, kitchen, accessible WC, and dual access. Renovations needed. The upper floors feature bright rooms, kitchen, bedrooms, bathroom, laundry area, dressing room, and an attic to renovate. Basement houses the boiler. Connected to fiber, mains gas, and sewage. Excellent opportunity for investors or mixed-use projects.
FOR SALE – Building with High Potential in the Heart of Argentan (Orne)
Total surface area: approx. 350 m² + basement 58 m² + first-floor terrace 27 m²
Possible activities (subject to municipal authorization):
Retail / Shop / Restaurant / Bar / Hotel (Licenses III & IV): on the ground floor (and on the upper floors, subject to a declaration at the Town Hall).
Available support:
Financial & administrative: Connection with Argentan’s city center manager (contacts with urban planning services, definition of future activities, and guidance toward partners: Chamber of Commerce, Chamber of Trades & Crafts, Federation of Artisans, etc.).
Interior architecture: Connection with an interior architect for future renovation and enhancement works, both exterior (shop windows, façades) and interior (customer reception areas, partitions, etc.).
Property description:
**Ground floor (~100 m²) – Renovation required (flooring, partitions, electrical, decoration):
- Two large rooms (66 m² and 26 m²) with shop windows (Place Henri IV & Rue du Griffon).
- Two entrances: video-surveillance entrance on Place Henri IV + access via Rue du Griffon.
- 5 shop windows (some with security grills).
- Air conditioning installed.
- Restroom compliant with disability access standards + standard WC, kitchen, water point.
- Two staircases: 1 wooden & 1 spiral.
- Possibility of a terrace in front of the building.
** First floor (~70 m²):
- Landing (3.5 m²).
- Kitchen (12.7 m²).
- Bright room with terrace access (15 m²).
- Spacious, light-filled dining room with parquet flooring (37.5 m²).
- WC with laundry area.
- TERRACE of 26.8 m².
** Second floor (~50 m²):
- Landing (7.6 m²).
- 3 bedrooms: 12.7 m² – 10.1 m² – 16.3 m² (with dressing room).
- Bathroom (3.2 m²).
** Third floor (~39 m² + attic):
- Landing (3 m²).
- Bedroom with washbasin to be renovated (9 m²).
- Attic of 27 m² with beautiful exposed framework.
** Basement (~58 m²):
- Several rooms.
- Boiler room.
Additional information:
- Fiber optic connection.
- Mains gas.
- Connected to mains drainage.
- Renovation work required on the ground floor and 3rd floor.
Excellent investment opportunity: commercial premises with residential units.
------
Information about risks to which this property is exposed is available on the Géorisques website : https://www.georisques.gouv.fr
[Read the complete description]














