4 rooms
- 2 Beds
- 1 Bath
| Floor 107m²
| Ext 7,479m²
€119,900
(HAI) - £104,181**
4 rooms
- 2 Beds
- 1 Bath
| Floor 107m²
| Ext 7,479m²
€119,900
(HAI) - £104,181**
Super farmhouse with large grange, attached hanger, stables and 1.8 Acres land in the Allier countryside.
This is a fantastic property on a good 1.8 acre plot with fantastic outbuildings.
The 2 bedroom farmhouse with large grange, attached hanger, stables is in a great location close to the lac de sidiailles in the Allier countryside.
Comprising, large living space, kitchen, 2 bedrooms, further small room, shower room with WC, external accessed boiler room and WC, cellar, convertible loft space, the farmhouse offeres flexible living accomodation and development potential.
The property benefits from a very large barn and hangar with attached stables suitable for equipment and animals.
1.8acres of land bordered by oak trees and with useful paddock space to the rear has a well in the front garden and is sure to appeal to those looking for a farm and outbuildings in the countryside.
The farmhouse opens to a large 31m2 living/dining room space with a window to the front courtyard area. There is a separate kitchen with old bread oven to the rear with a doorway down steps to the rear garden area. There is a small 7m2 room/small bedroom space with a window to the side of the property off of the rear kitchen.
Off the lounge to the left is a large 16m2 room currently used as a Lounge but equally suitable as a bedroom with two windows to the front of the property with a further 15m2 bedroom to the rear.
Leading from the bedrooms is a very large tiled shower room with WC.
At the rear of the property there is a boiler room with WC accessible externally.
There is also an external staircases leading to a large loft with potential for a further 60m2 of habitable space.
There is also a 26m2 cave under the house with very useful storage.
The large barn of approx 250m2 floor space has an attached hangar of 84m2 suitable for tractors and large vehicles and an attached stable block of 40m2.
The grounds surround the property, bordered by woods and old oak trees. A paddock is located at the rear of the barn and useful well and storage tank is located in the front courtyard.
------
Information about risks to which this property is exposed is available on the Géorisques website : https://www.georisques.gouv.fr
[Read the complete description]
Your request has been sent
A problem has occurred. Please try again.














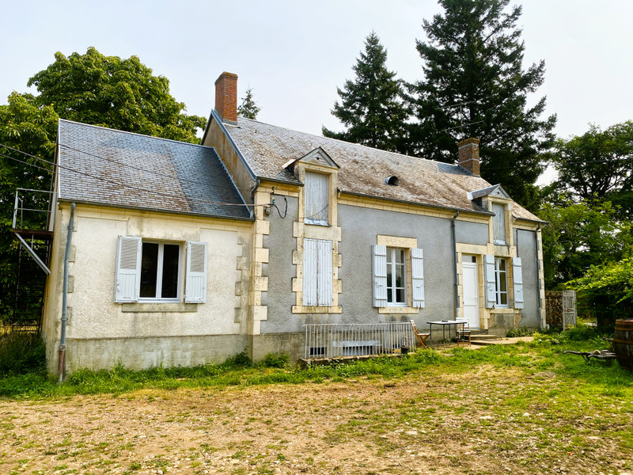
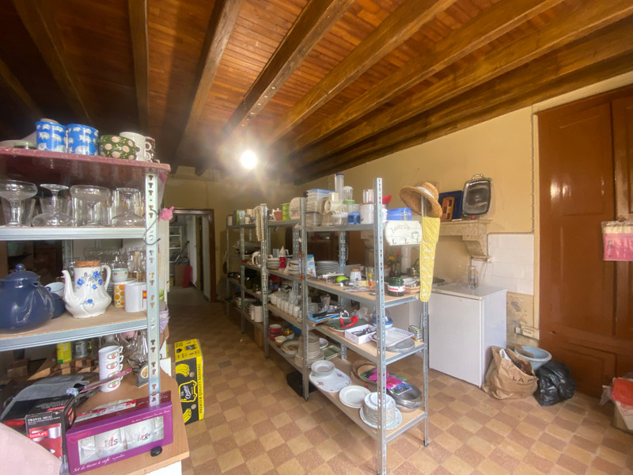
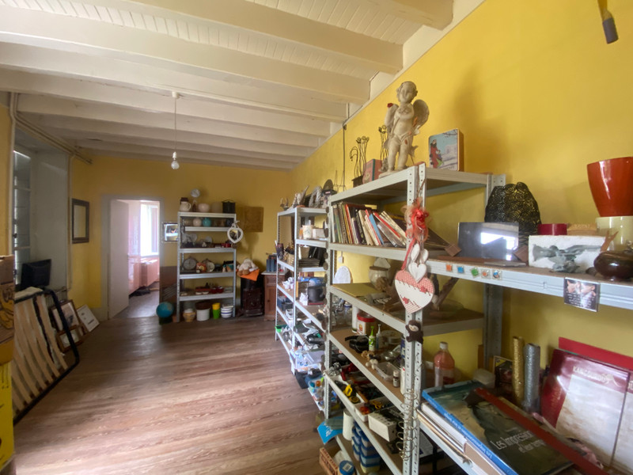
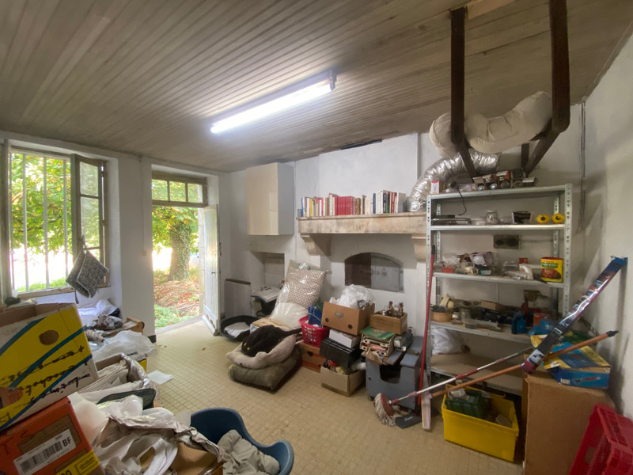
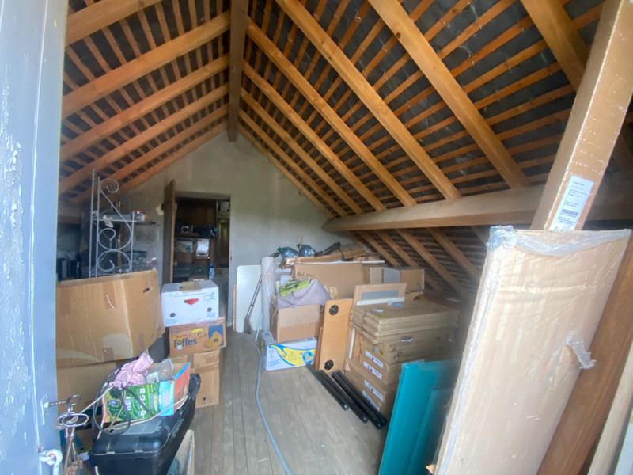
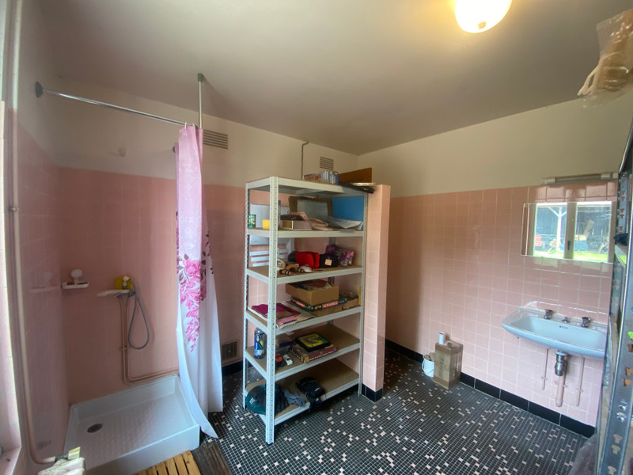
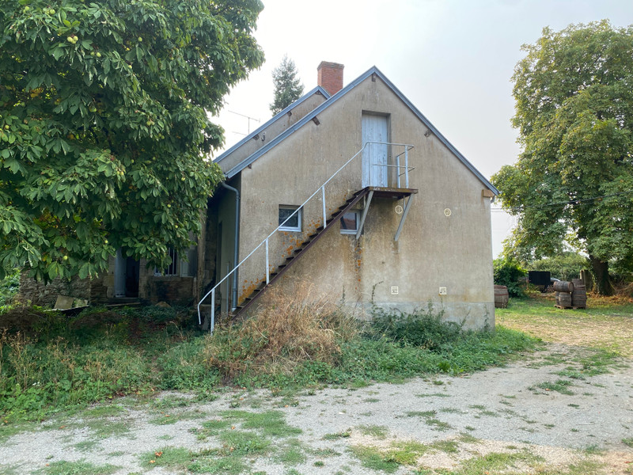
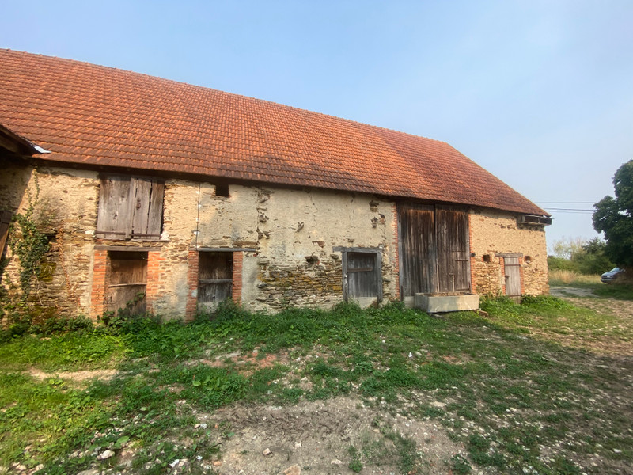
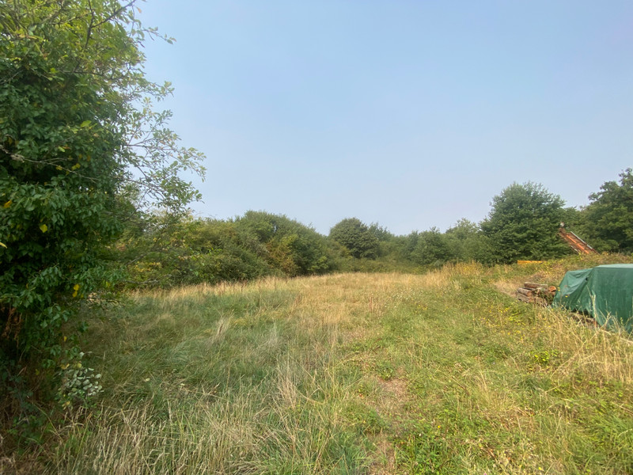
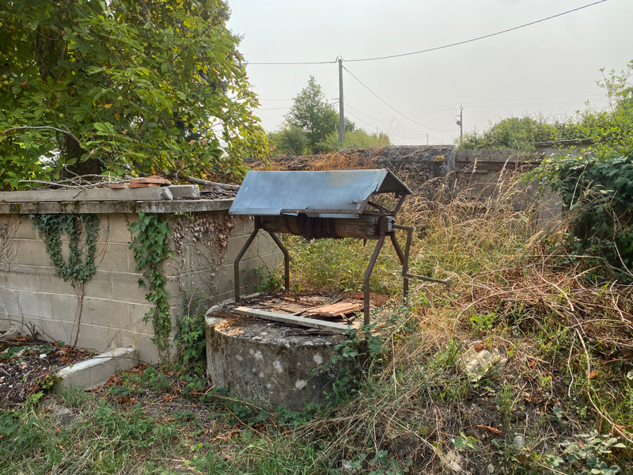























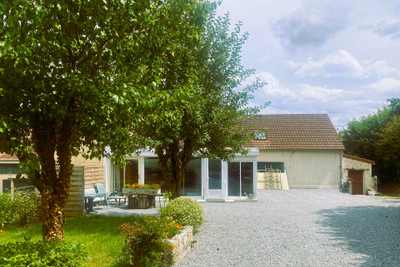
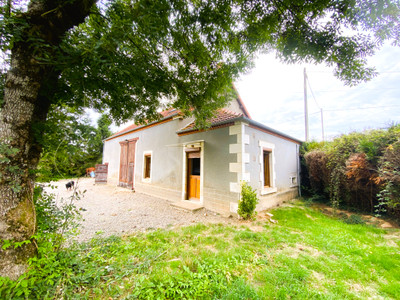
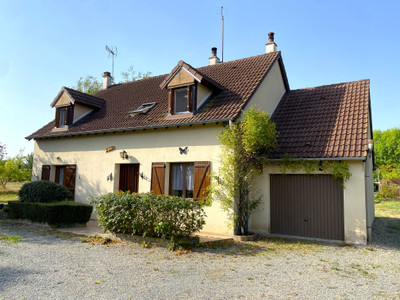
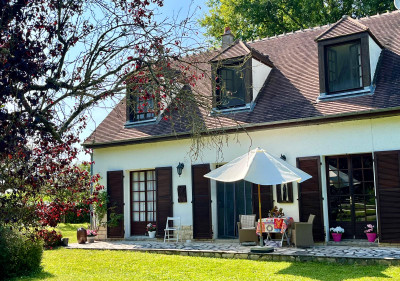
 Ref. : A31167ADU18
|
Ref. : A31167ADU18
|