4 rooms
- 3 Beds
- 2 Baths
| Floor 108m²
| Ext 2,680m²
€130,800
- £115,196**
4 rooms
- 3 Beds
- 2 Baths
| Floor 108m²
| Ext 2,680m²
Charming 4-room country house with land and outbuildings just 14 km from Alençon
SOLID SPACIOUS HOLIDAY RETREAT FOR ALL THE FAMILY.
This charming 4-room country house for sale near Alençon offers you the best of both worlds – countryside tranquillity with stunning views over the Butte de Chaumont hill and only 14 km from Alençon.
Ideal as a family home, holiday retreat, or rental investment.
The ground floor features a spacious living-dining room with wood-burning stove, a fitted kitchen and bar, shower room, WC, and boiler room.
Upstairs are three bedrooms, a bathroom and access to a convertible attic.
All set in a garden of approx. 400 m².
In addition - just across the road lies a beautiful laid out pasture (2,200 m²) with a 33 m² garage, 62 m² barn with two stalls and a wood storage.
Contact Leggett Immobilier today and ask to arrange a viewing and discover this inviting countryside home with land and outbuildings in the heart of Normandy.
HOUSE
Ground Floor
- Living / Dining Room (approx. 30 m²) – A bright, welcoming space with fireplace and wood-burning stove, tiled floors, and a built-in bar for entertaining.
- Fitted Kitchen (approx. 20 m²) – Includes oven, dishwasher, gas hob, and breakfast bar. Some signs of damp provide an opportunity for refreshing or modernising.
- Shower Room (approx. 7.5 m²) – Practical space with shower and washbasin.
- Separate WC
- Boiler Room / Utility Area – Houses the oil-fired heating system and full tank, with direct street access.
First Floor
- Landing (approx. 17 m²) – An open space ideal for a reading corner or small lounge.
- Bedroom 1 (10 m²) – Ideal for guests or as a child’s bedroom.
- Bedroom 2 (13 m²) – Spacious and bright, with French door opening onto the garden.
- Bedroom 3 – this space can also be used as an office or study, perfect for working remotely or could be converted into a dressing room.
- Bathroom (3 m²) – With bath and washbasin.
- Separate WC
Attic
- Large attic offering conversion potential, ideal for an additional third bedroom, hobby space, or studio. The roof is a slate roof and was replaced approximately 15 years ago.
OUTBUILDINGS & LAND
The house itself is set in a garden of approx. 400 m², perfect for outdoor dining or relaxing on a terrace. And just across a local road lies the second parcel, featuring:
- Garage (33 m²) – Space for one vehicle and storage.
- Barn (62 m²) – Includes two stalls, with corrugated roof; suitable for workshop, storage, or animals.
- Wood Storage – Convenient for firewood or gardening tools.
- Land of approx. 2,200 m² – Mature trees, ideal for gardening, small livestock, or outdoor leisure.
LOCATION & LIFESTYLE
- The property enjoys a tranquil rural environment surrounded by countryside and woodland, yet remains close to amenities. A village café/bistro is within walking distance, while Alençon (only 14 km away) offers shops, restaurants, schools, and weekly markets.
- Outdoor enthusiasts will appreciate the nearby Alpes Mancelles and Saint-Céneri-le-Gérei, known for hiking, cycling, and riverside walks. Easy access to the N12 provides direct routes to Le Mans, Caen, and Paris.
Key Features
- Privileged location – only 14 km from Alençon
- Ideal as a permanent or holiday home
- Private parking opposite the house
- Slate roof replaced about 15 years ago
- Solid staircase and convertible attic
- Double-glazed windows throughout
- Tiled floors – practical and low-maintenance
- Cellar space for storage
- Outbuildings (barn, garage, wood store)
- Land suitable for gardening or small livestock
- Panoramic view of the But de Chaumont hill and forest
- Peaceful setting close to nature
- Energy rating: D – compliant for rental in France
- Heating: Oil-fired system + wood-burning stove
- Drainage: septic tank
- Windows: PVC double glazing
Contact Leggett Immobilier today and ask to arrange a viewing and discover this inviting countryside home with land and outbuildings in the heart of Normandy.
------
Information about risks to which this property is exposed is available on the Géorisques website : https://www.georisques.gouv.fr
[Read the complete description]














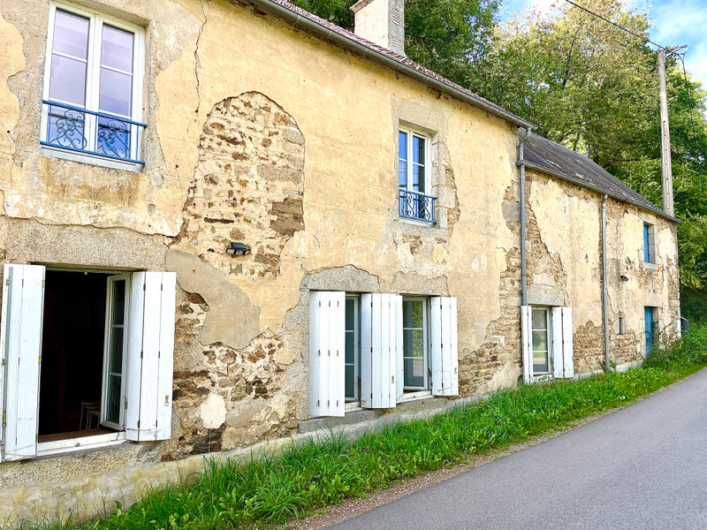
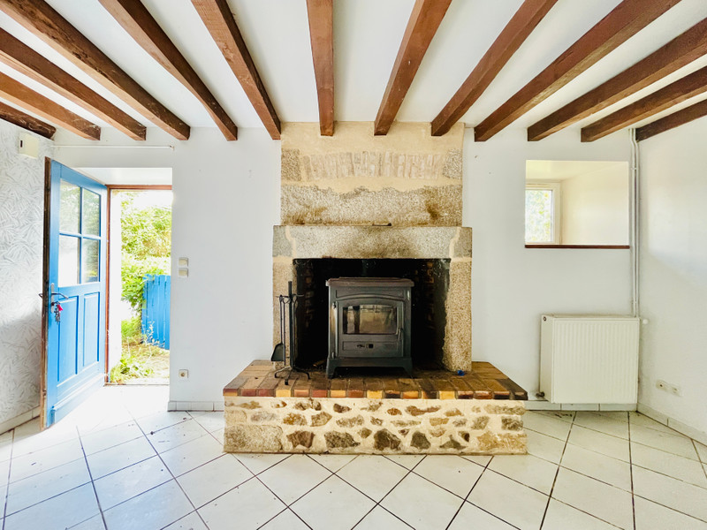
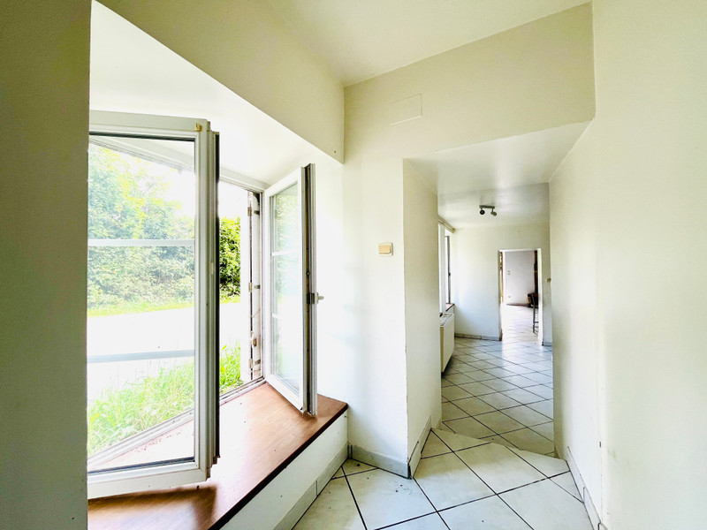
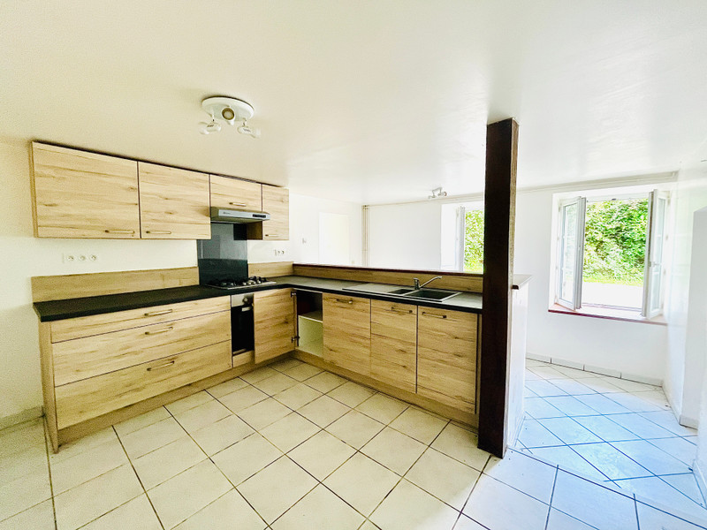

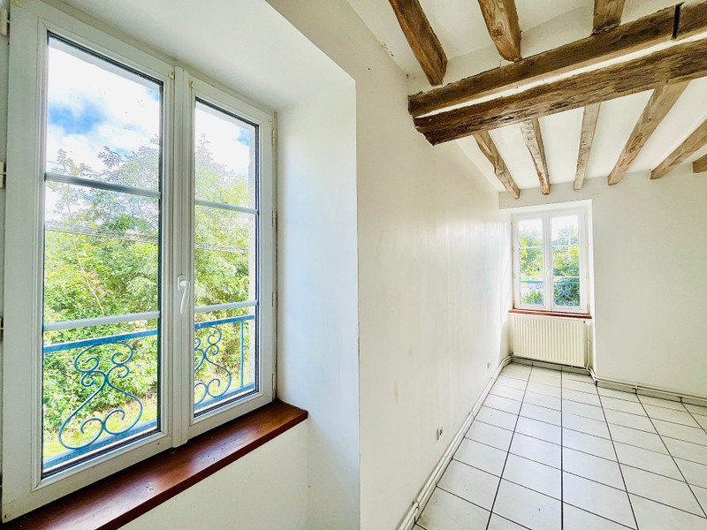
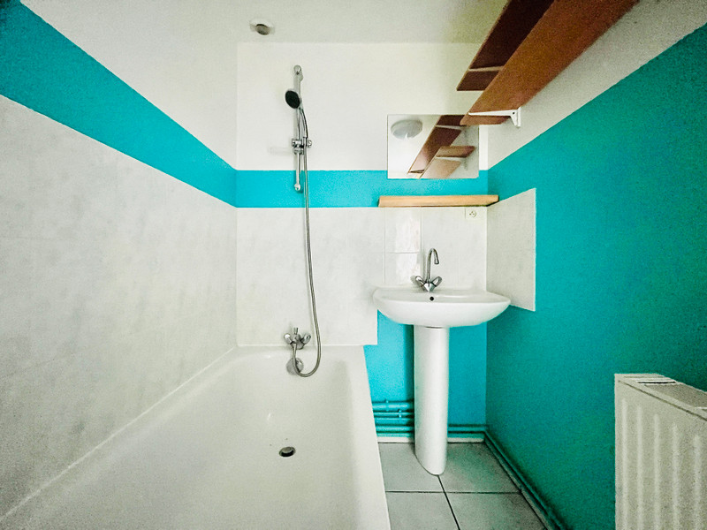
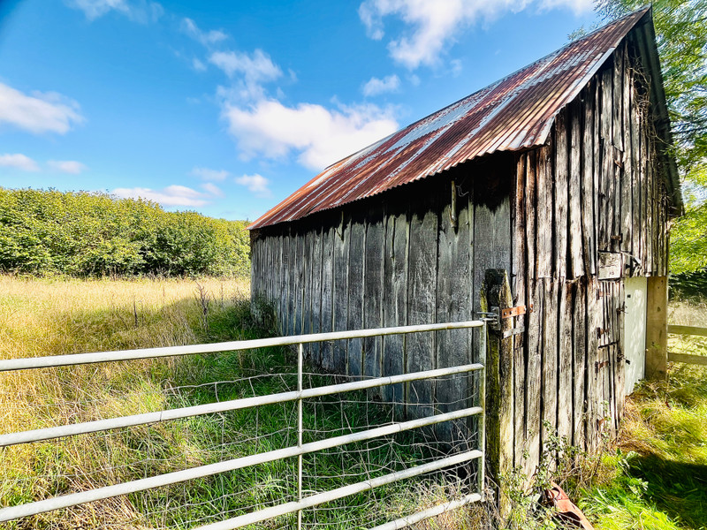
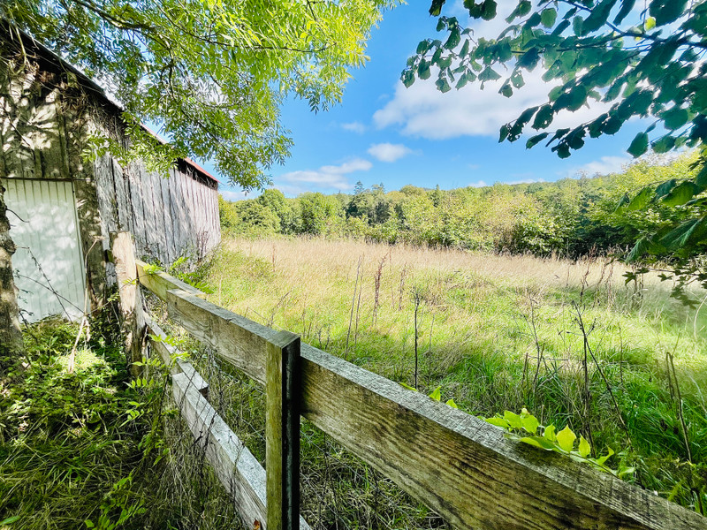
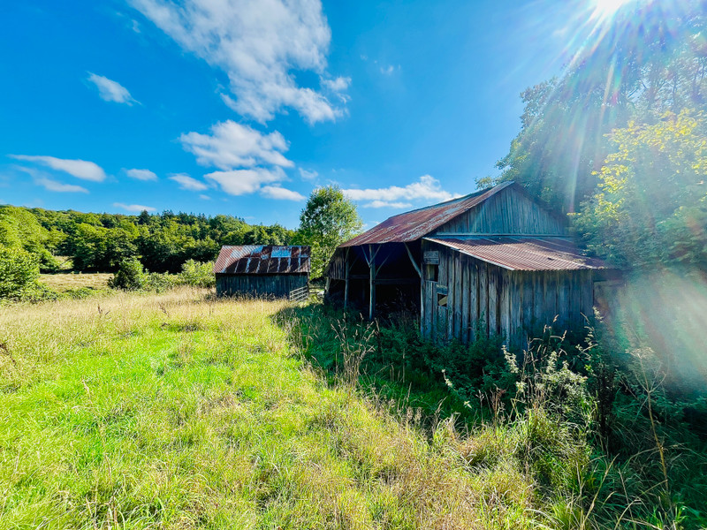
















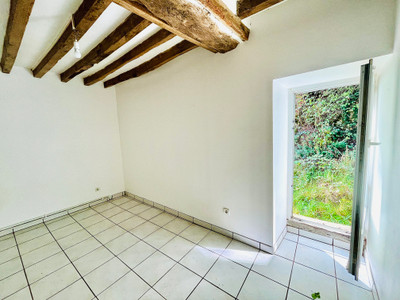






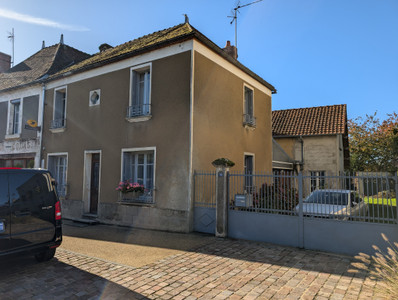

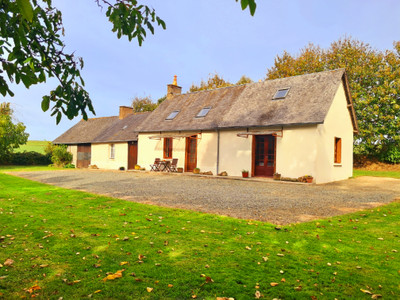
 Ref. : A40934AFE61
|
Ref. : A40934AFE61
|