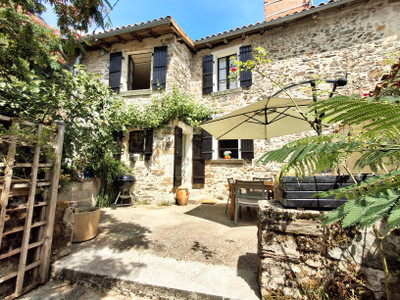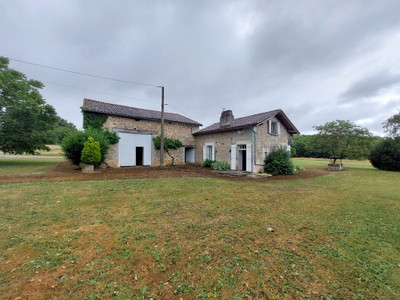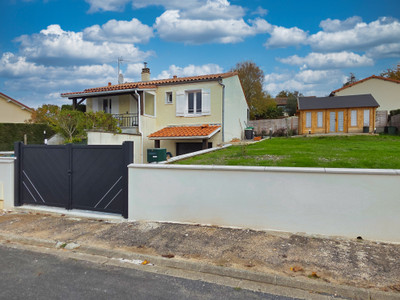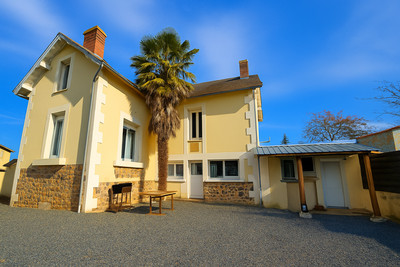8 rooms
- 2 Beds
- 1 Bath
| Floor 150m²
| Ext 1,403m²
€119,900
(HAI) - £105,836**
8 rooms
- 2 Beds
- 1 Bath
| Floor 150m²
| Ext 1,403m²
€119,900
(HAI) - £105,836**

Ref. : A40418SSI16
|
NEW
|
EXCLUSIVE
2-bed mid-terrace village property with garage and garden
Deceptively spacious terraced house with an integral garage and pretty, mature gardens to the rear. There are two large reception rooms, plus a fully fitted kitchen-diner on the ground floor. Access to the garage is from the kitchen. Upstairs there is a large lounge with direct access to the gardens, plus the bedrooms and the stylish bathroom. One of the bedrooms has its own wood burner. In addition to the usable space there are other rooms to renovate, including the enormous attic space. Just a short walk from the local shop, bakery and pharmacy the village is typically Charentais. Limoges International airport is roughly 45 minutes away.
Enter into the first reception room with a tiled floor and wood burner. A square shaped room offering plenty of space to create a comfortable lounge/ study. The stairs up to the first floor are in this room. Walking through into the second reception room, this is next to the kitchen and is therefore the dining room. The floor is tiled again and there is a second wood burner. The kitchen is well equipped and the tiled floor continues into this room. There is also a downstairs toilet and utility area. Access to the garage is from the kitchen.
Up the staircase into the large lounge on the first floor with direct access out to the gardens. The corridor from the lounge takes you to the first bedroom and the bathroom. The second bedroom is on the other side of the bathroom and has its own wood burner. There is access via a door to the attic space from this bedroom and also direct access to the garden.
Room dimensions are as follows:
Ground Floor:
Reception 1 - 5.66m x 4.31m with wood burner and staircase;
Dining Room - 5.84m x 4.13m with wood burner;
Kitchen/ diner - 6.71m x 4.56m with utility area and downstairs toilet;
Garage - 10.80m x 4.70m.
First Floor:
Lounge - 5.80m x 4.41m;
Bed 1 - 3.41m x 3.28m;
Bathroom - 4.32m x 2.76m with bath, shower, basin and toilet;
Bed 2 - 5.22m x 3.95m with wood burner and access to garden and attic;
Lobby between bathroom and bedrooms - 3.76m x 2.57m;
Attic space - 10.29m x 4.98m.
Lovely, mature garden to the rear of the property. The property is light and bright and the usable rooms are in good condition. There is work to do, but the space to create something much bigger is already there.
------
Information about risks to which this property is exposed is available on the Géorisques website : https://www.georisques.gouv.fr
[Read the complete description]
 Ref. : A40418SSI16
| NEW
| EXCLUSIVE
Ref. : A40418SSI16
| NEW
| EXCLUSIVE
Your request has been sent
A problem has occurred. Please try again.














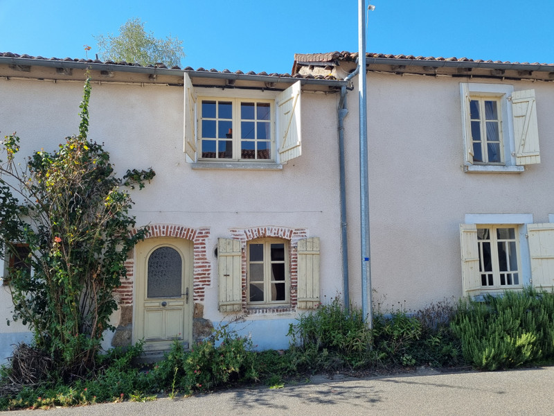
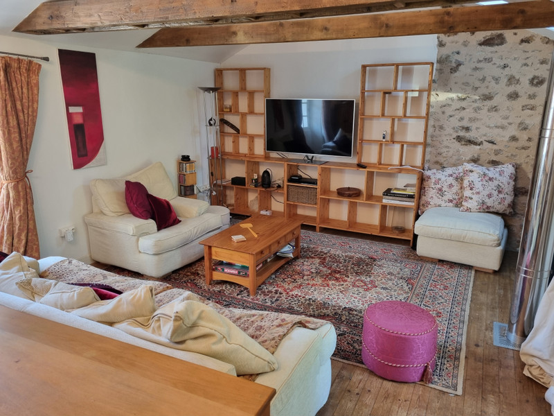
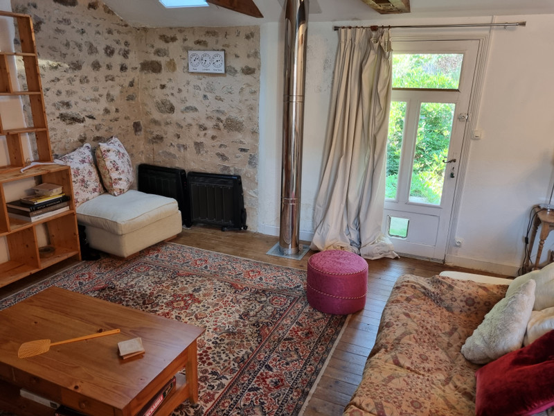
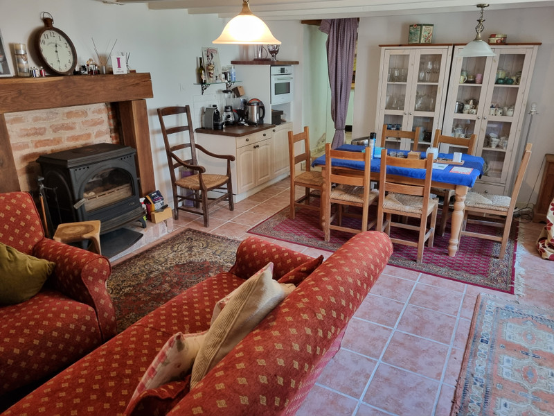
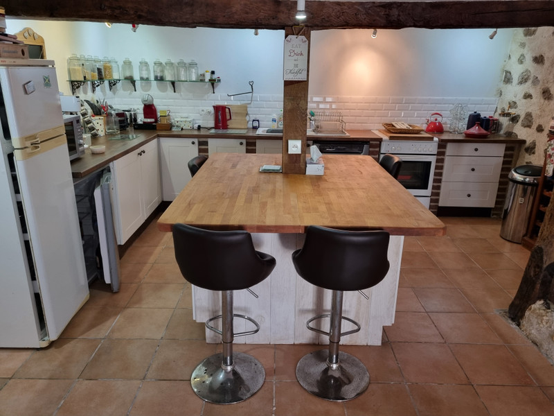
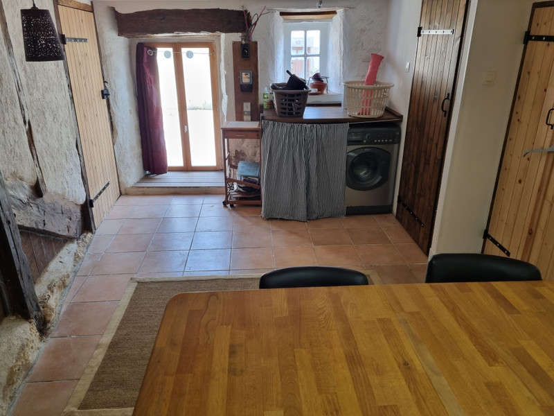
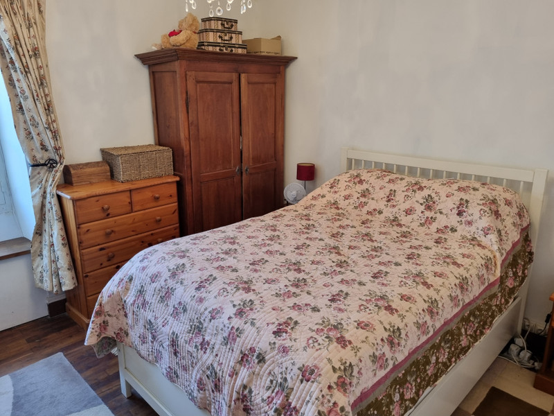
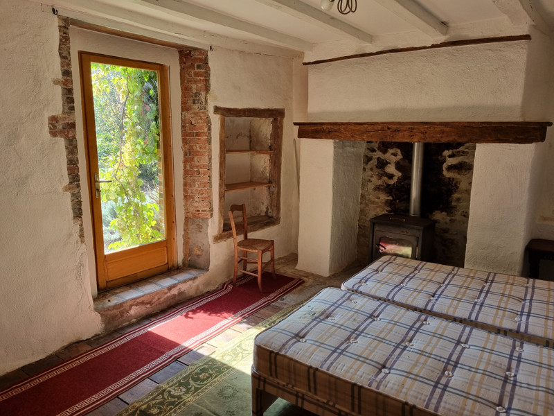
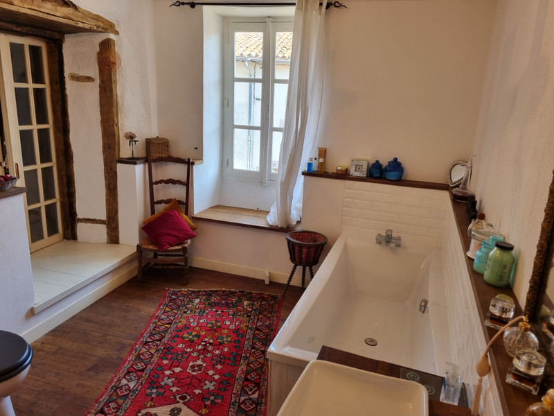
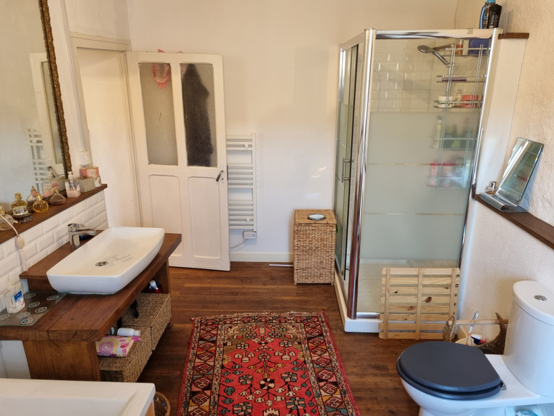
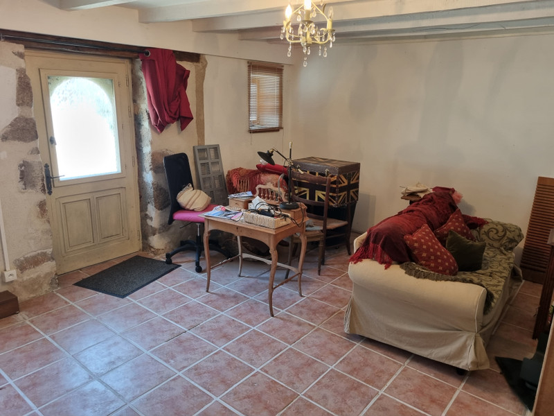
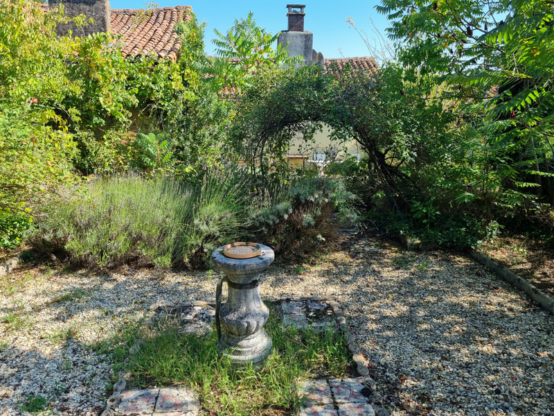
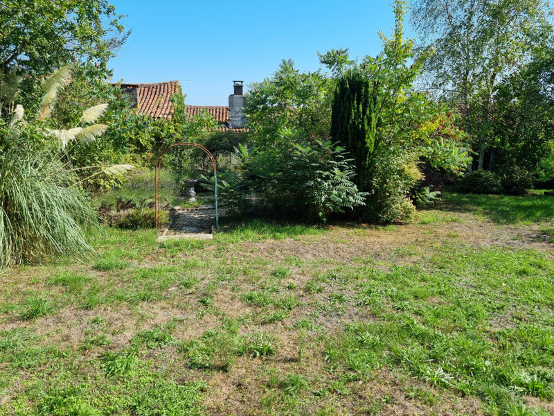
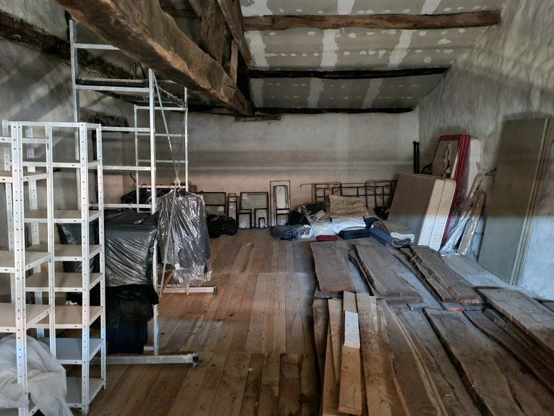
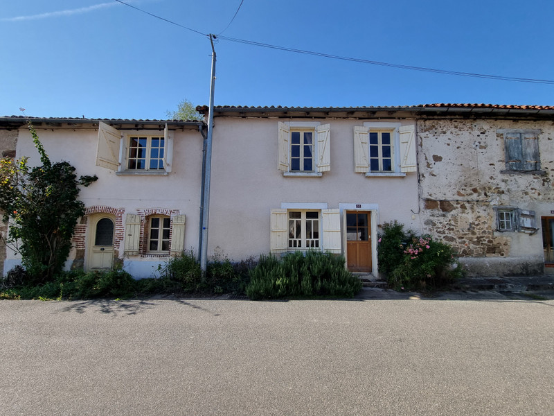















 Ref. : A40418SSI16
|
Ref. : A40418SSI16
| 

















