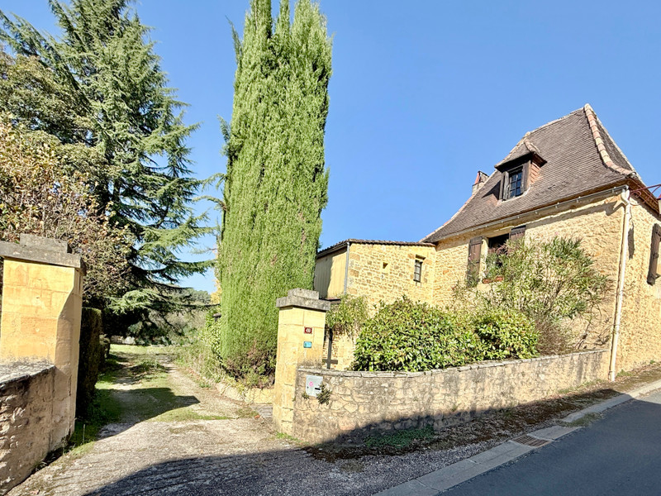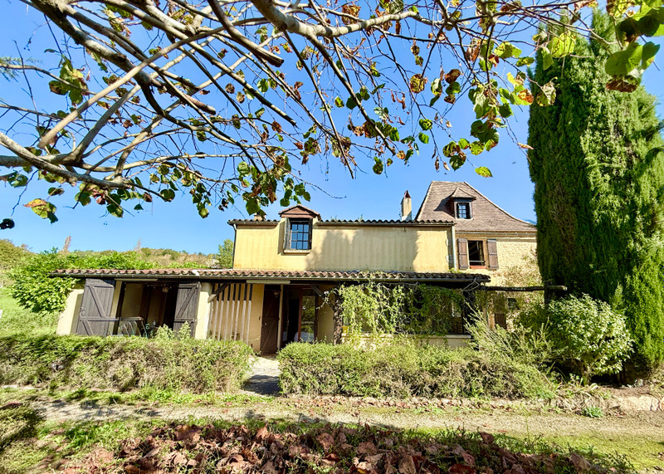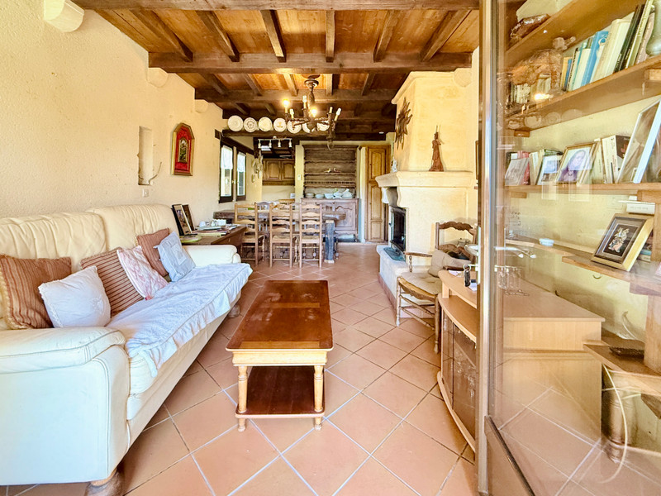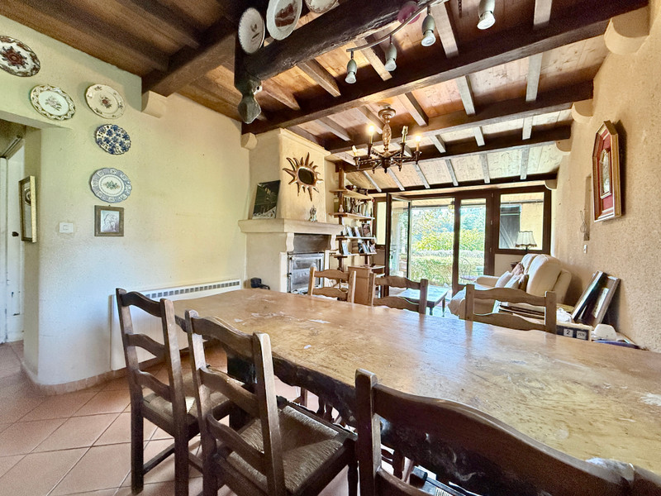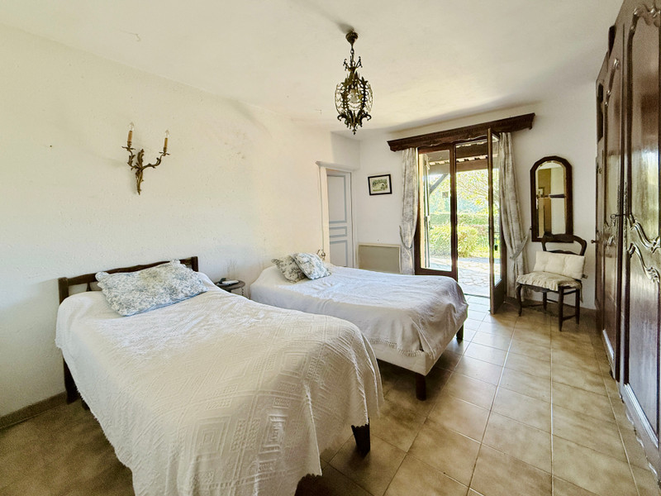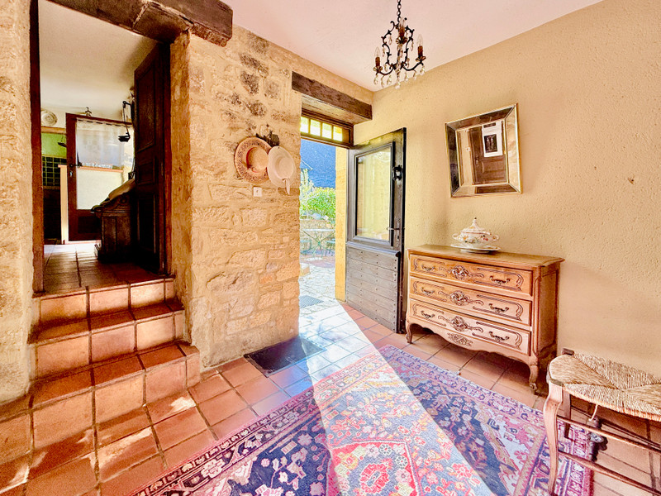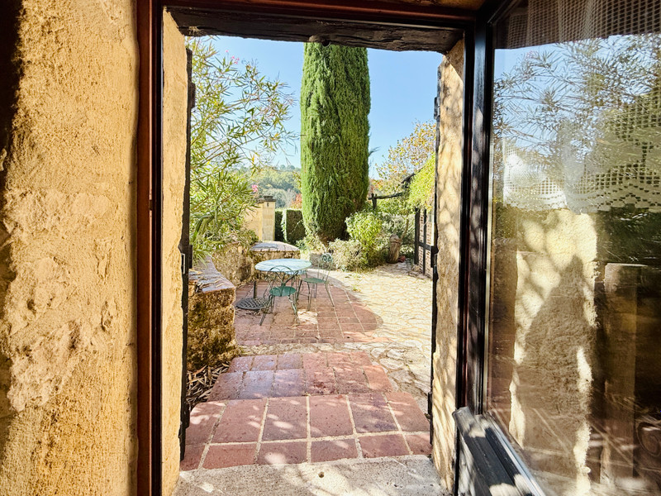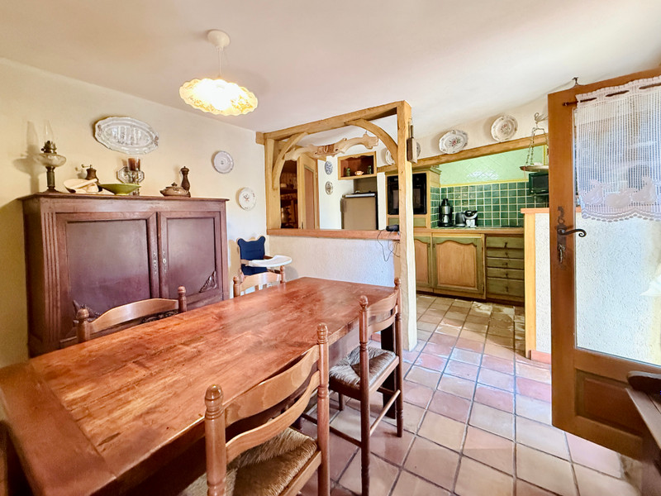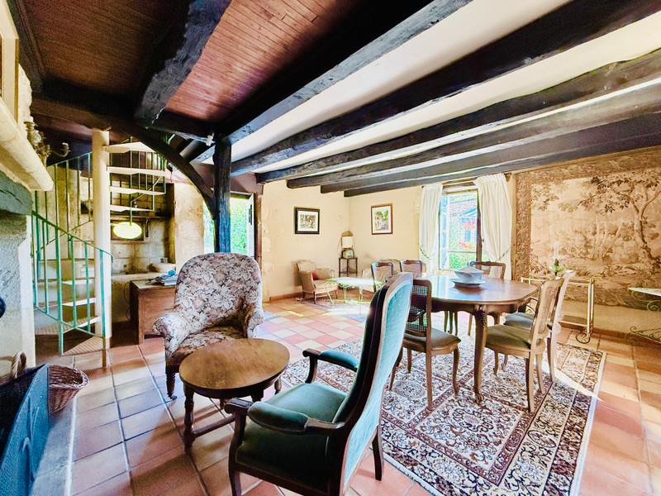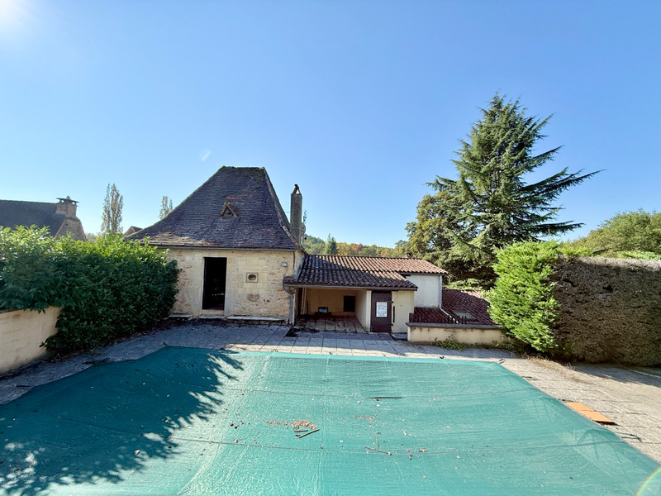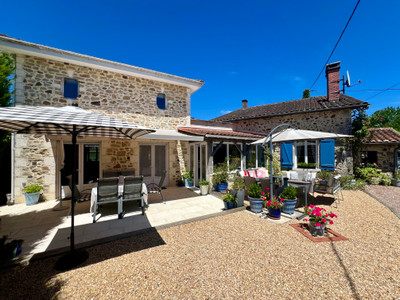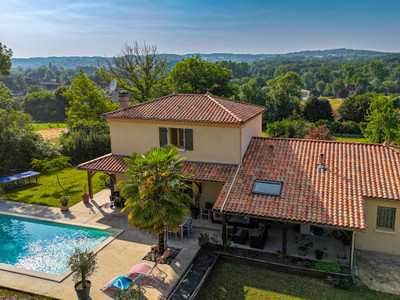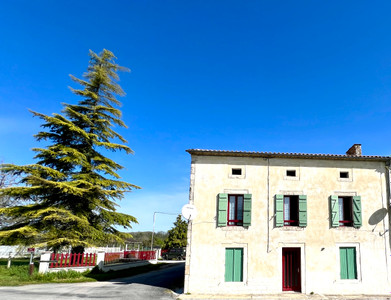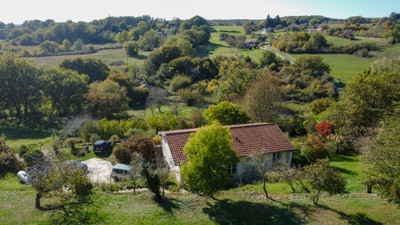10 rooms
- 5 Beds
- 4 Baths
| Floor 204m²
| Ext 1,406m²
€269,000
(HAI) - £233,734**
10 rooms
- 5 Beds
- 4 Baths
| Floor 204m²
| Ext 1,406m²
€269,000
(HAI) - £233,734**
Charming 1820 stone property in the heart of Saint-André d'Allas, a sought after village close to Sarlat
In the heart of the charming village of Saint-André-d’Allas, near Sarlat-la-Canéda, this character property offers superb potential.
Set on a 1,406 m² plot, it comprises two adjoining houses connected by a shared wall, dating back to 1820 and formerly operated as a B&B and holiday cottages.
Ideal as a family home, holiday retreat, or an excellent business venture.
The Pigeonnier (116 m²) features a kitchen/dining area on the ground floor. On the first floor there is a spacious lounge with fireplace opening onto the terrace and pool, bathroom, and two bedrooms including one en suite.
A spiral staircase leads to a spacious top-floor bedroom.
The second house (88 m²) offers an open-plan living/dining area with kitchen, utility space, two bedrooms, and two bathrooms.
Outside, enjoy a 8x4 m swimming pool and garden area. Both houses require renovation but present excellent investment potential in this highly sought-after location. 10 minutes drive to the medieval town of Sarlat.
Beautiful Character Stone Property with Pool in the Heart of a Sought-After Dordogne Village
This charming stone property (204 m²) offers exceptional potential and is located in one of the Dordogne’s prettiest and most sought-after villages — Saint-André-d’Allas, just 10 minutes from the medieval town of Sarlat-la-Canéda.
Enjoying a prime village location yet surrounded by peaceful countryside, the home combines the convenience of local amenities with the tranquility of rural living.
Set within 1,406 m² of south-west-facing gardens, the property comprises two adjoining stone houses, offering flexible accommodation.
The homes are connected by a shared wall and can be easily transformed into a single 5-bedroom residence, or maintained as two independent dwellings — ideal for holiday rentals, guest accommodation, or multi-generational living.
The Pigeonnier (116 m², dating from 1820):
Ground floor:
Entrance hall (7.6 m²)
Separate WC (1.74 m²)
Spacious kitchen/dining room (17.32 m²) with adjoining pantry (4.83 m²)
First floor:
Family bathroom (10.2 m²)
Landing (6.68 m²)
Bedroom 1 (12 m²) with en-suite shower room (2.4 m²)
Bedroom 2 (14.1 m²)
Bright living room (30 m²) with open fireplace and direct access to the terrace and pool area
Second floor:
Spiral staircase leading to Bedroom 3 (8.74 m²)
Single storey adjoining Second House (88 m²):
Ground floor:
Living/dining room with open fireplace (23.27 m²)
Kitchen (6.57 m²)
Hallway (2.23 m²)
Laundry room (1.52 m²)
Bedroom 1 (13.81 m²) with door to covered porch and terrace
En-suite shower room (7.56 m²)
Utility room (3.97 m²)
Corridor (6.3 m²)
Bathroom (9.6 m²)
Corridor (3 m²)
Bedroom 2 (10.7 m²)
This rare and authentic property has been in the same family for over 60 years and retains all its original charm and character.
Properties in this beautiful, preserved village are seldom available on the market.
A perfect opportunity for those seeking a flexible family home, holiday retreat, or investment property in the heart of the Dordogne.
Contact us today for further information, photos, or to arrange a viewing.
------
Information about risks to which this property is exposed is available on the Géorisques website : https://www.georisques.gouv.fr
[Read the complete description]














