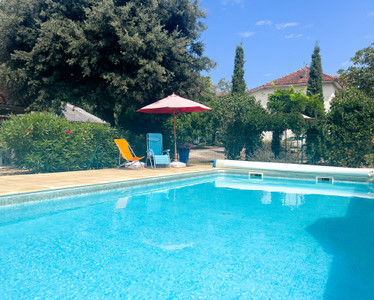7 rooms
- 4 Beds
- 2 Baths
| Floor 220m²
| Ext 9,744m²
€408,000
- £354,062**
7 rooms
- 4 Beds
- 2 Baths
| Floor 220m²
| Ext 9,744m²
A beautifully designed house with 4 double bedrooms, studio, pool and garden of nearly 1 Ha
Elegant 4-bedroom country home with pool, land, and home office, set in a peaceful hamlet in Lot-et-Garonne. South-facing and full of character, the house sits on nearly 1 hectare of gently sloping land with open views across fields and woodland. Just minutes from Montayral and Sainte-Vite’s shops and amenities.
Inside, enjoy a cathedral-style living room with direct access to rear terraces, a dedicated office with private terrace, and a high-spec dining kitchen opening to a covered summer kitchen. A separate laundry room offers built-in storage.
The ground floor includes 3 double bedrooms, a bathroom, and a shower room. Upstairs, a second spacious living room connects to another double bedroom, salle d'eau, and storage.
Outside, relax on multiple terraces, swim in the 11m x 5m pool, and enjoy the peaceful countryside. Ideal for year-round living, a luxurious holiday retreat, or remote working in South West France.
Character-Filled Stone Home with Studio, Gardens & South-Facing Terraces – Lot-et-Garonne
This beautiful country home blends timeless character with generous proportions and modern comfort. Set in a peaceful hamlet, the property features curved stone walls from the original farm built on this site, guiding you to a striking entrance hall (10 sqm).
Home Office (12.5 sqm): Opens to a sheltered terrace—ideal for remote work or creative pursuits.
Main Living Room (53 sqm): A stunning double-height space filled with natural light from south-facing doors leading to garden terraces.
Raised Sitting Room: Warm and inviting, with an open fireplace.
Dining Kitchen (28 sqm): Exceptionally designed with Corian worktops, bespoke cabinetry, and direct access to the summer kitchen on the terrace.
WC (2.5 sqm)& Laundry Room (10 sqm): Practical spaces with built-in storage and oil-fired boiler.
-Bedrooms:
- Two ground-floor doubles (13 sqm each) with built-in storage corridor
- One ground-floor double (14 sqm) with adjacent bathroom (7 sqm)
- One upstairs double (23 sqm) with adjacent salle d’eau
Additional Living Space (28 sqm): Upstairs lounge with office area and storage under the eaves.
Garage (30 sqm): Internal access to the house.
Studio (26 sqm): Separate building currently used as an art space—potential for guest accommodation (subject to permissions).
Outside, enjoy mature gardens, multiple terraces, and a private drive with ample parking. This is a home for those who appreciate space, light, and authentic French architect design features.
------
Information about risks to which this property is exposed is available on the Géorisques website : https://www.georisques.gouv.fr
[Read the complete description]














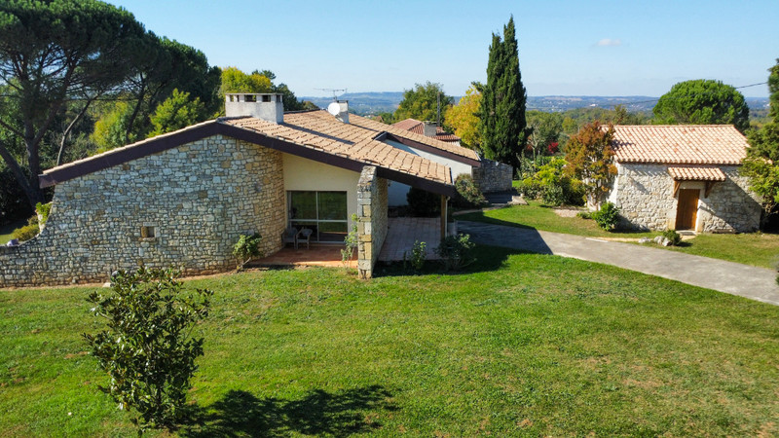
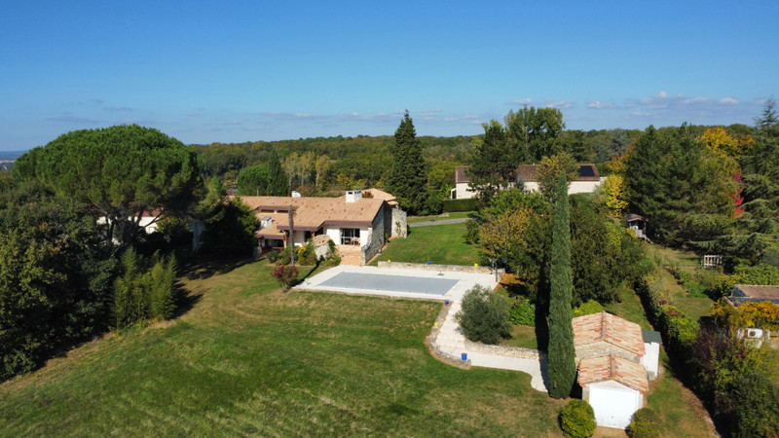
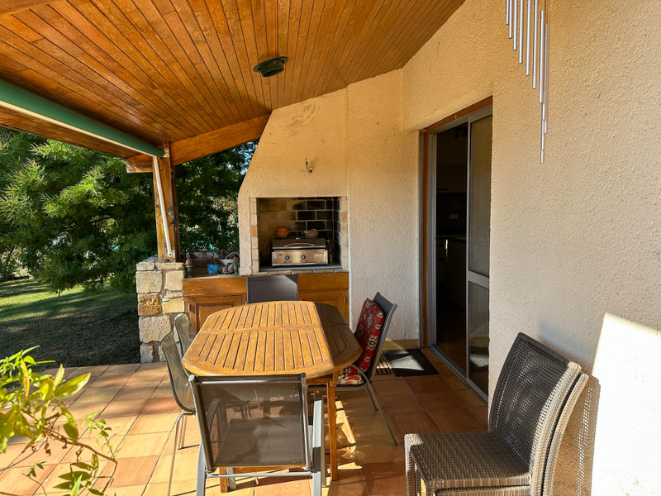
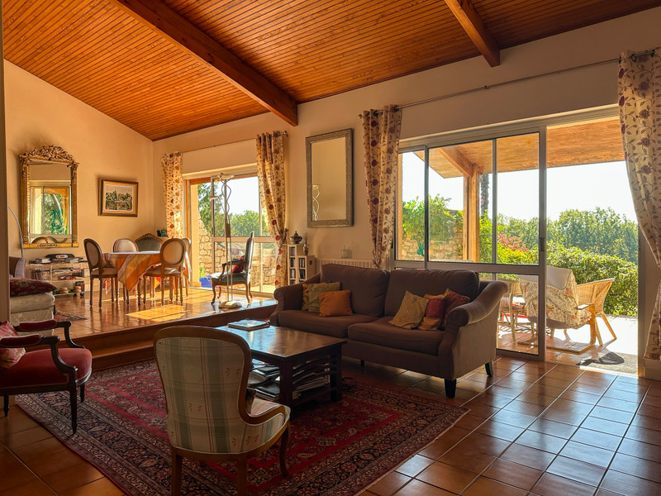
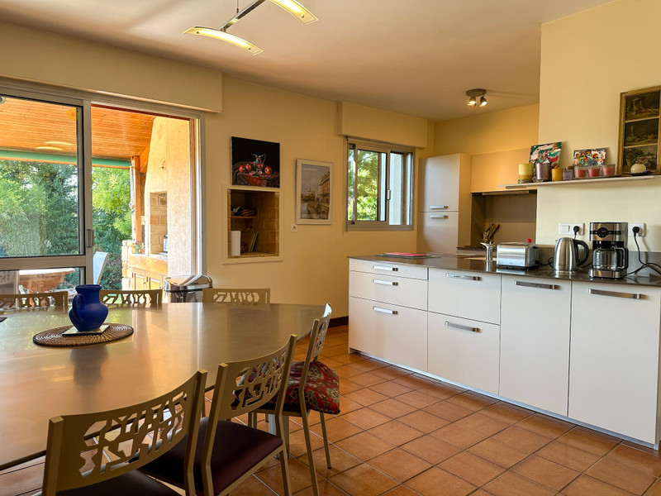
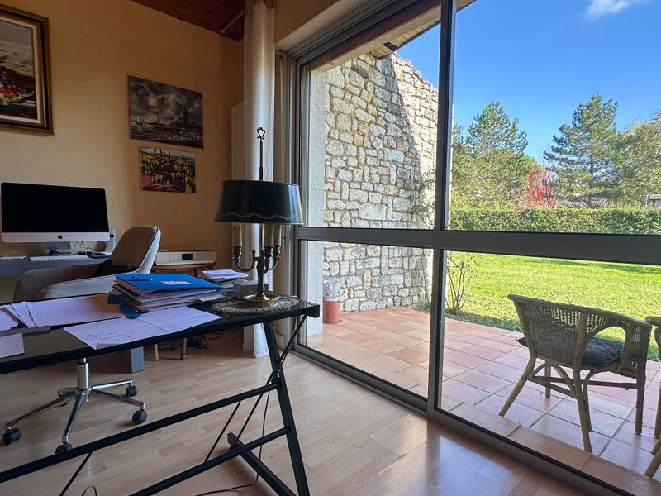
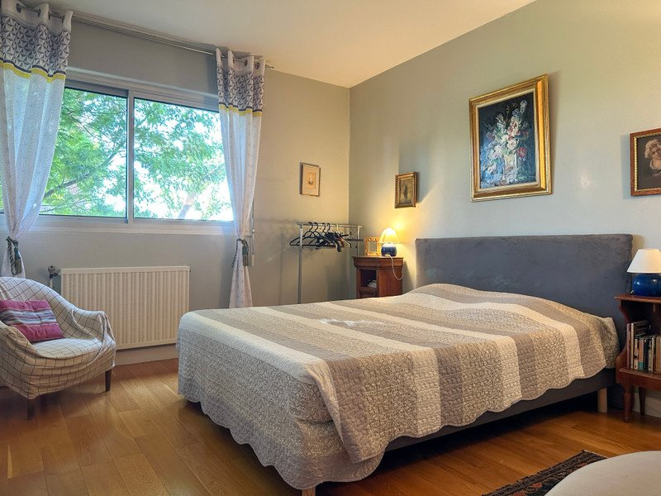
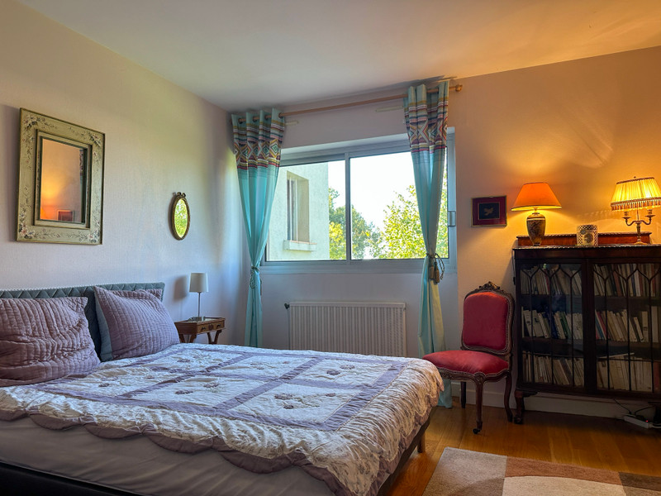
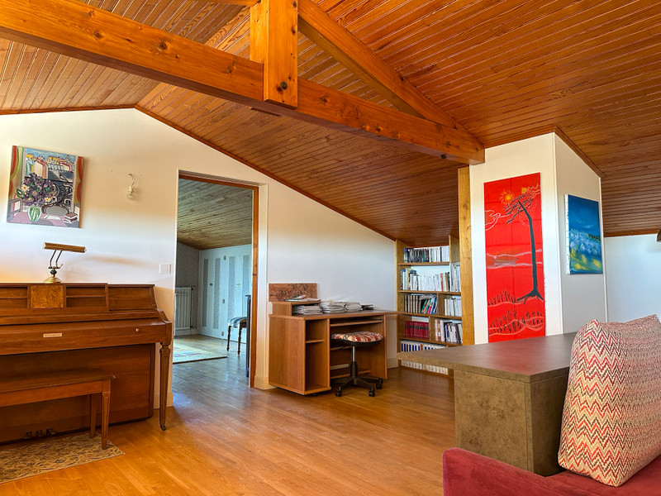
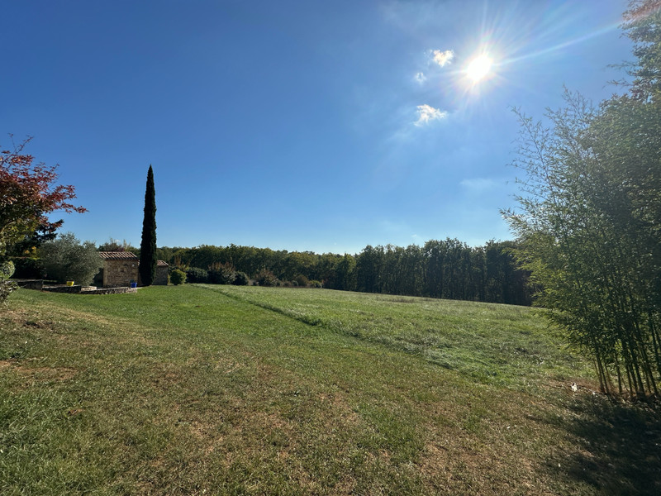























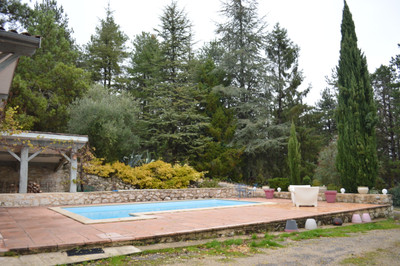
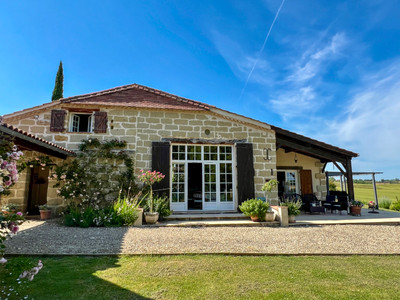
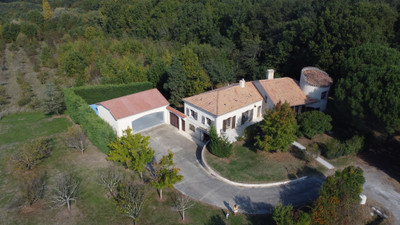
 Ref. : A40461DBC47
|
Ref. : A40461DBC47
| 