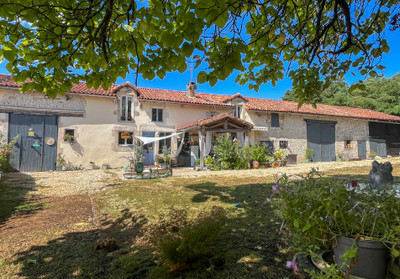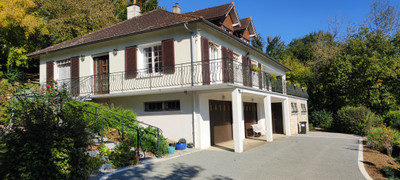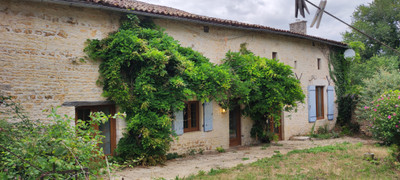6 rooms
- 3 Beds
- 1 Bath
| Floor 186m²
| Ext 815m²
€292,000
- £254,653**
6 rooms
- 3 Beds
- 1 Bath
| Floor 186m²
| Ext 815m²
In the south Loire Valley, heart of a village , a non overlooked magnificient house, lovely flowered garden
Beautiful 18th-century stone house in the heart of a village with all amenities.
Nestled in a beautifully flowered enclosed garden of 815 m² and surrounded by its outbuildings, this house with three bedrooms will charm you with its character and lack of overlooking neighbors.
Several renovations were carried out in 2022, including the roof and insulation, electrical work, bathroom, and an air/water heat pump.
This superb property is sure to impress. The tranquility in the midst of a typical southern Val de Loire village characterizes this old house, which features two cellars, a well, and numerous small outbuildings, including a covered area.
PROPERTY IN DETAIL:
From the village street, a small path of a few meters leads to the gate, behind which a landscaped and flower-filled courtyard of 815 m² welcomes you.
THE HOUSE:
Ground floor:
-Entrance: 5 m² with toilet under the staircase
-Kitchen: 19 m²
-Living/dining room: 23.7 m²
-Corridor: 7.5 m²
-Boiler/laundry room: 15 m²
-Landing: 4 m² with stairs
-Living room/separate office space: 31.5 m²
First floor via the entrance staircase:
-Corridor: 4 m²
-Bedroom 1: 25 m²
-Bedroom 2: 21 m²
-Bathroom: 21.7 m² with bath, shower, bassin and toilets
First floor via the landing staircase:
-Bathroom: 21.7 m² (same as previously described)
-Storage: 3 m²
-Bedroom 3: 16 m²
-Attic: 18 m² with foldable loft ladder for additional storage
OUTBUILDINGS:
-Garage: 30 m²
-Large covered area
-Various small outbuildings
-Two cellars
-Well
TECHNICAL DETAILS:
-Mains sewage
-Central heating with heat pump (2022)
-Electrical system updated in 2022
-Bathroom with shower, bathtub, sink (2022)
-Roof and insulation (2022)
LOCATION:
The village of Monts sur Guesnes is very peaceful (800 inhabitants) but offers all essential amenities, all within walking distance (preschool and primary school, pharmacy, medical office, small grocery store with bread depot, a bar/restaurant…).
The towns of Loudun (15 km) and Richelieu (13 km) provide all necessary services not available in Monts sur Guesnes (hospital, middle school, high school, supermarkets, cinema…). Châtellerault is 30 minutes away, Poitiers and Futuroscope are 45 minutes away, and Tours is 1 hour away with direct TGV access to Paris and Roissy CDG.
------
Information about risks to which this property is exposed is available on the Géorisques website : https://www.georisques.gouv.fr
[Read the complete description]
Your request has been sent
A problem has occurred. Please try again.














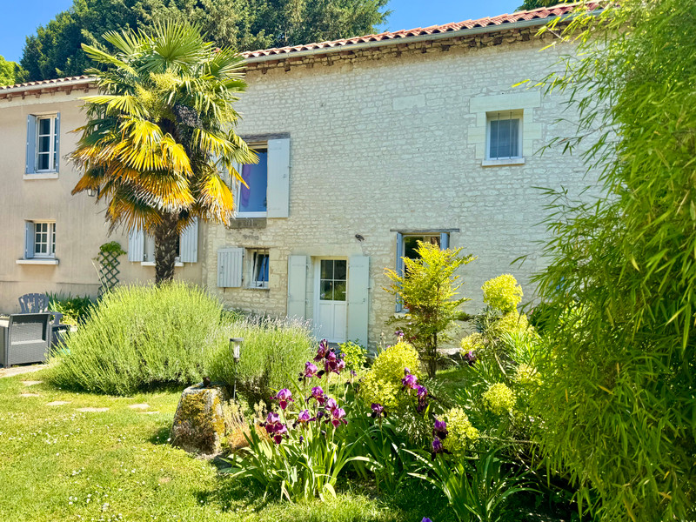
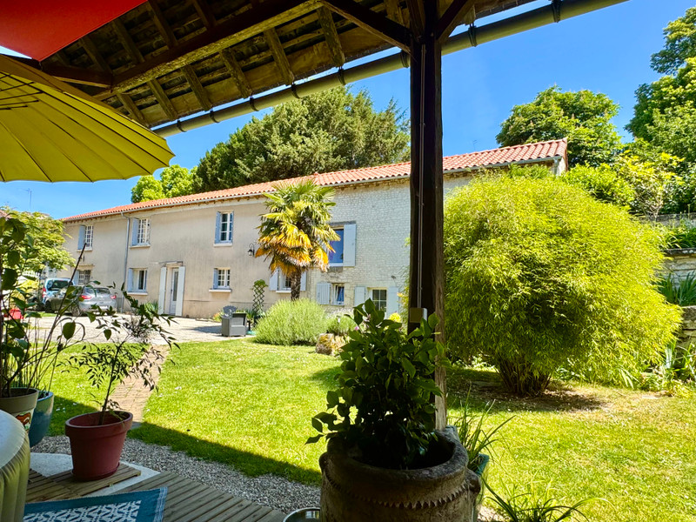
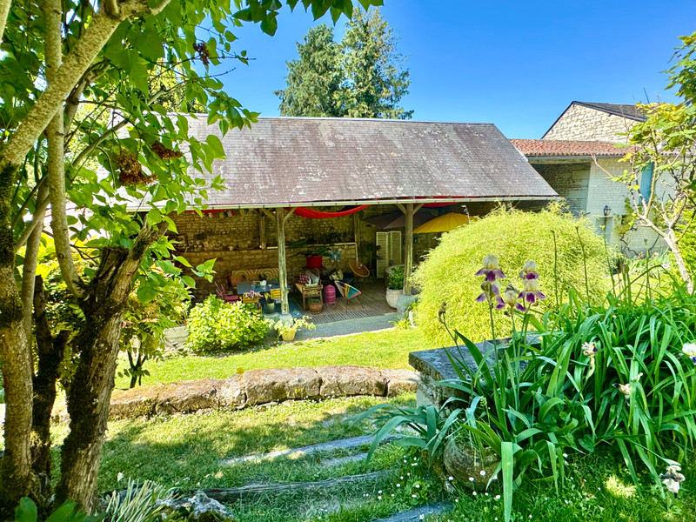
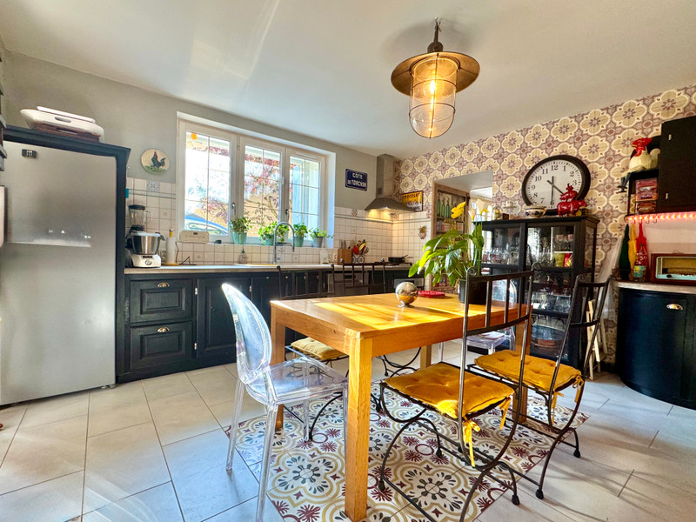
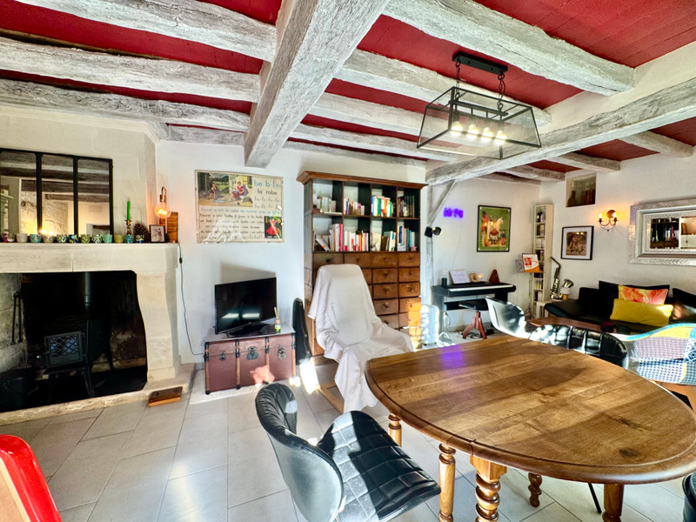
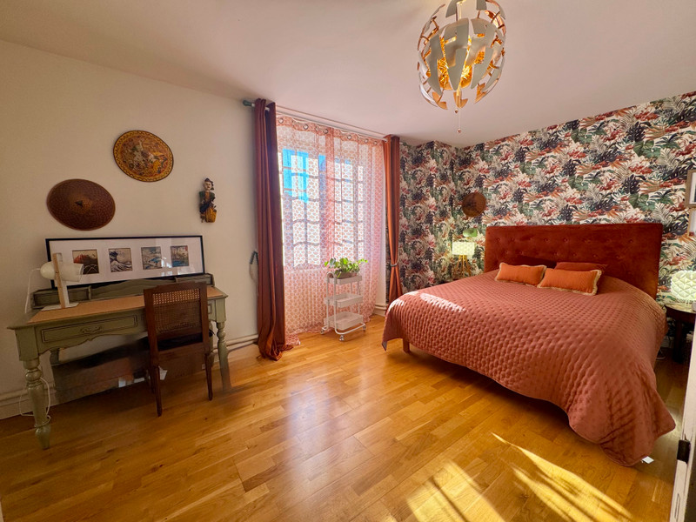
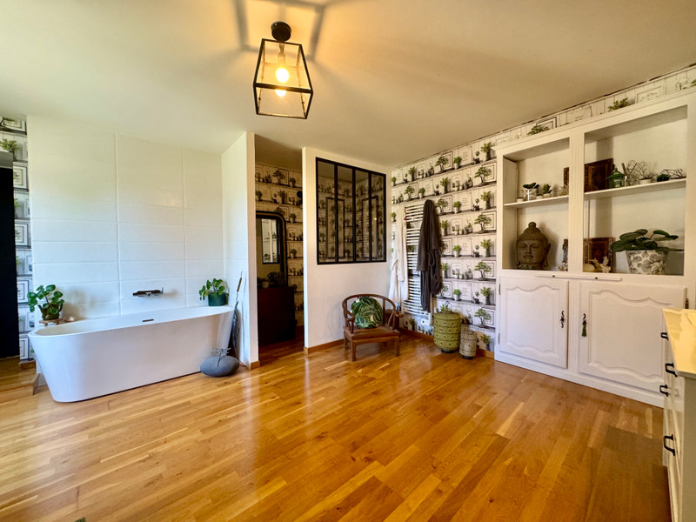
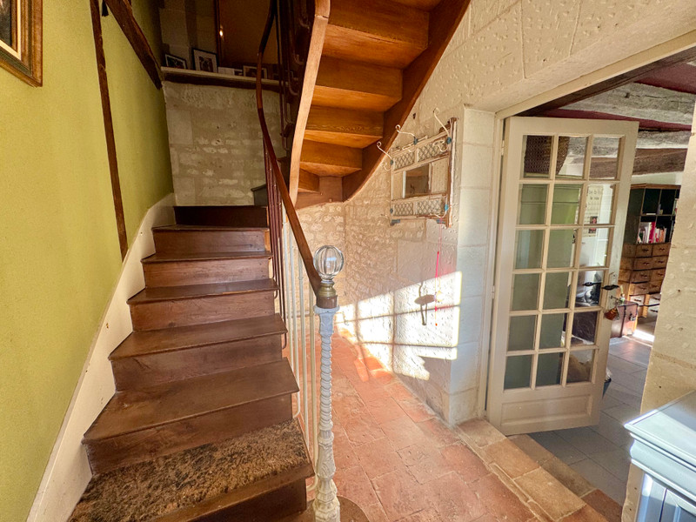
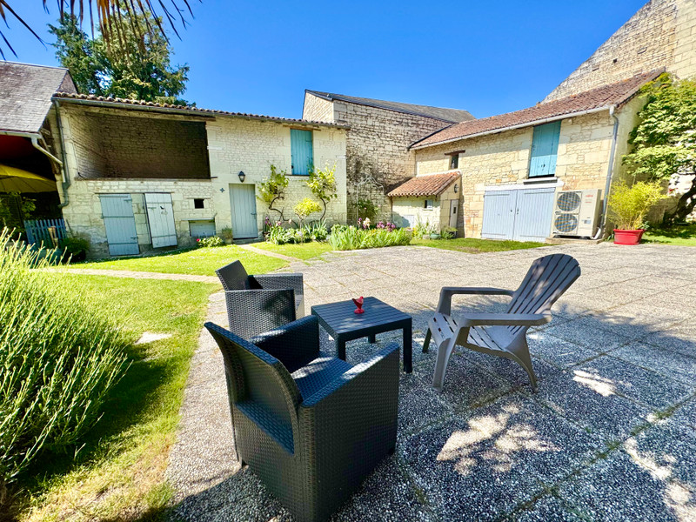
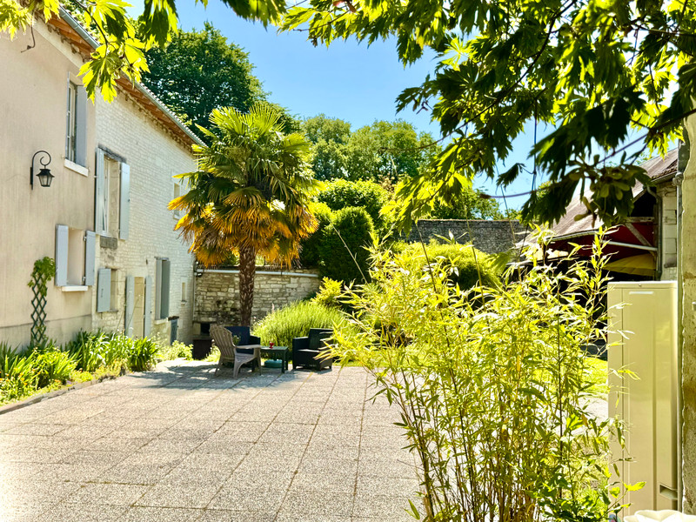























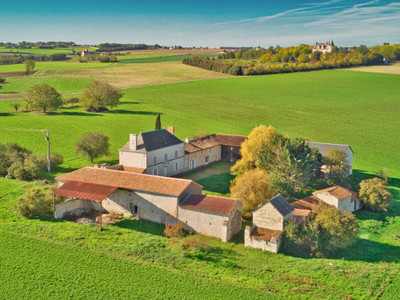
 Ref. : A40790SGA86
|
Ref. : A40790SGA86
| 