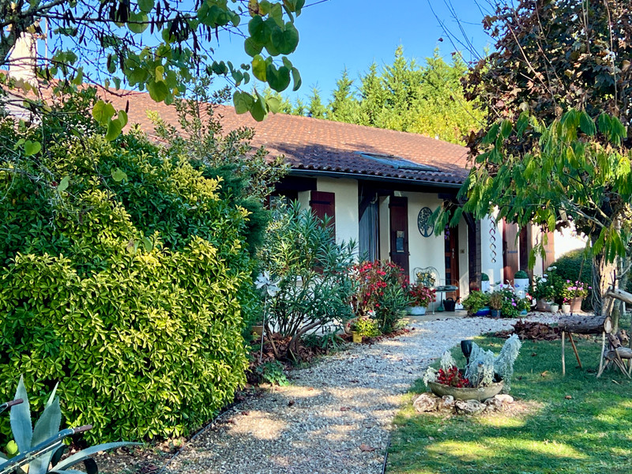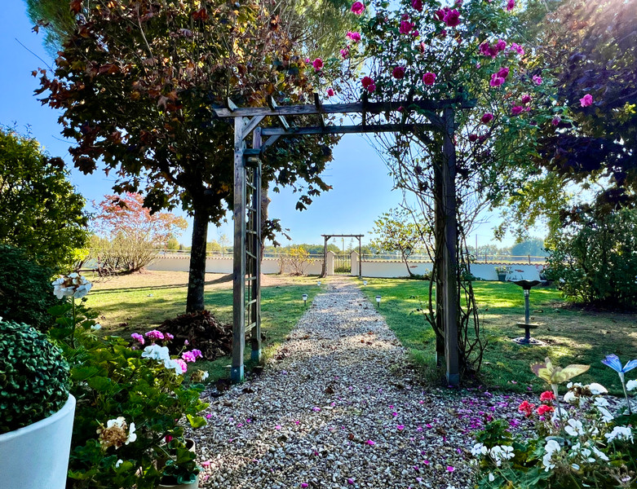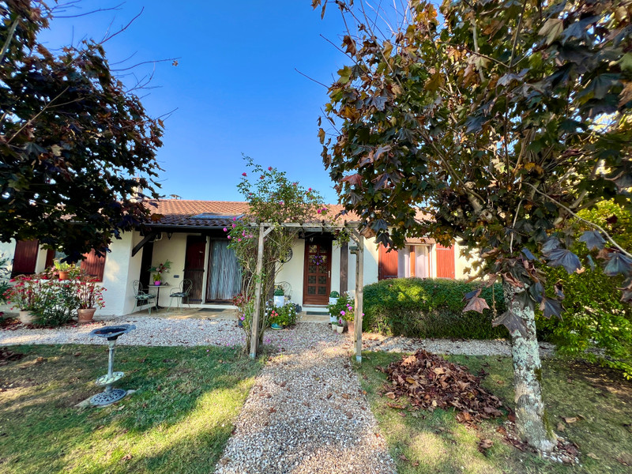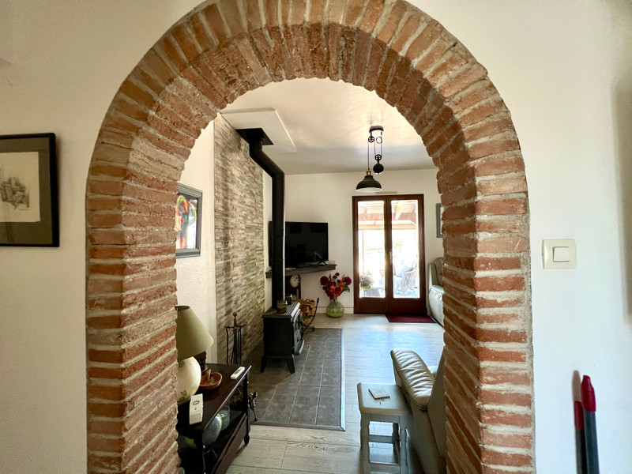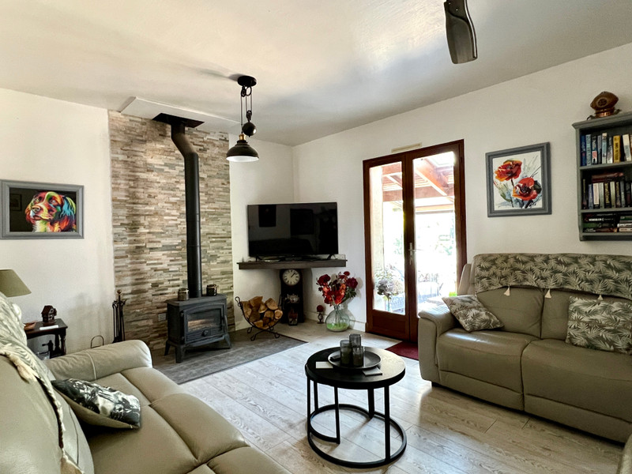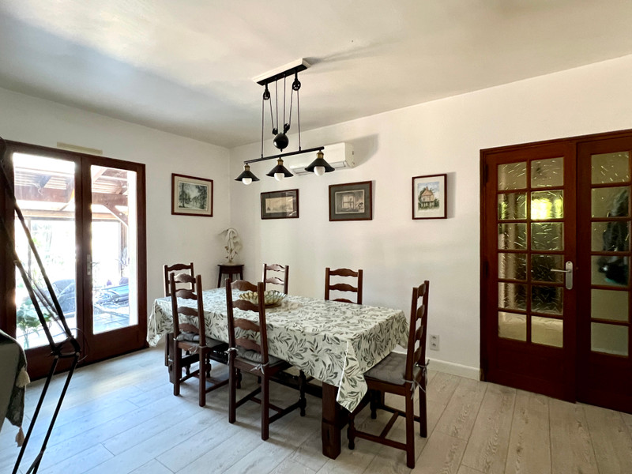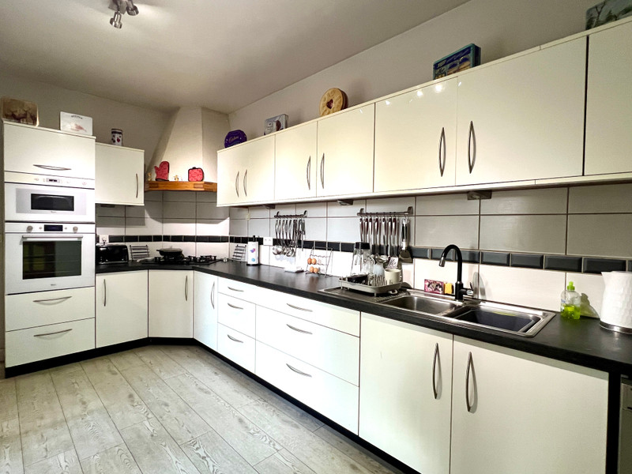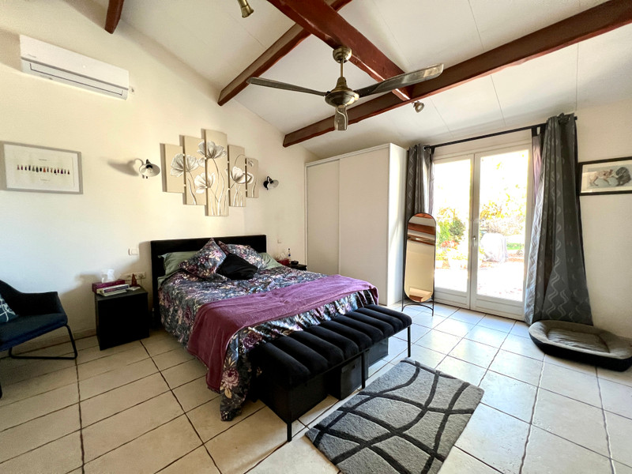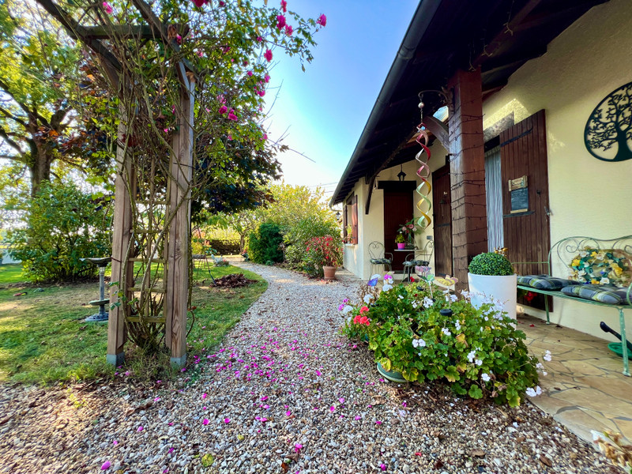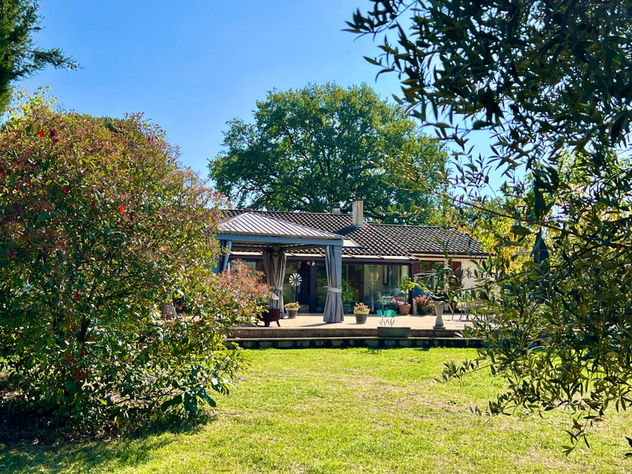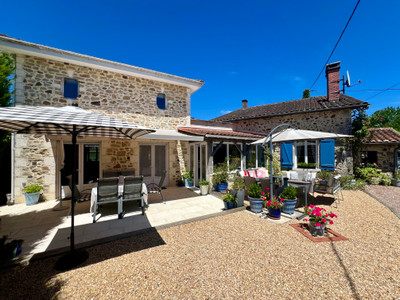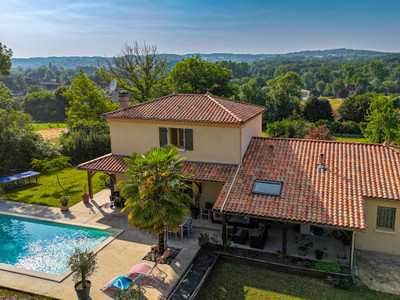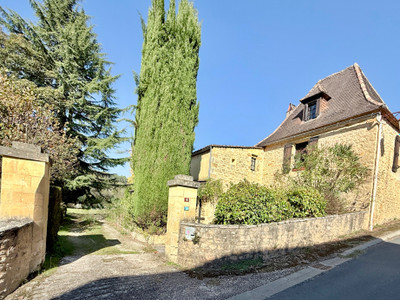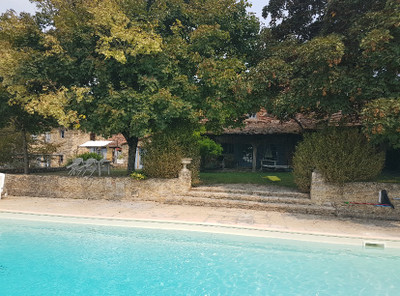4 rooms
- 3 Beds
- 2 Baths
| Floor 145m²
| Ext 19,621m²
€360,000
(HAI) - £312,804**
4 rooms
- 3 Beds
- 2 Baths
| Floor 145m²
| Ext 19,621m²
€360,000
(HAI) - £312,804**
Delightful 3-Bedroom One-story house on 4.85 acres of Scenic Grounds close to Eymet
Spacious single-story home set in 1.9 H (4.85 acres) of private grounds with a mature wooded park, meadows, and open views. The property features a bright 34 m² living/dining room with wood-burning stove, a fully equipped 14 m² kitchen, and a large conservatory opening onto a 60 m² paved terrace. The master suite (approx. 40 m²) includes a large bedroom with terrace access, an office/dressing area, and a modern shower room. Two additional bedrooms share a family bathroom and separate WC. The landscaped garden includes a 5×5 m above-ground pool, several garages (totaling over 65 m²) and a wooden garden shed. The land surrounding the property is partly wooded, partly pasture . A beautifully peaceful setting offering comfort, space, and connection with nature, just a short drive from local amenities.
Spacious Single-Story House with Large Terrace and Views over a Wooded Park
Situated in a peaceful, green setting, this beautiful home offers generous living spaces and lovely views over its mature, tree-filled grounds.
Layout of the House:
Entrance hall with built-in closet leading to a hallway and guest WC.
Large living / dining room (34.2 m²) with tiled flooring, wood-burning stove, electric heaters, and French doors opening onto the conservatory which in turn leads to the terrace and garden.
Fully fitted kitchen (14.3 m²), furnished and equipped, with access to a small covered terrace at the front overlooking the garden, and to the utility room / pantry (12.2 m²). The utility room has a brand-new hot water tank and plenty of practical storage.
Inner hallway leads to the master suite, comprising:
Master bedroom (23.5 m²) with reversible air conditioning, tiled floor, and French doors to the terrace with views over the garden.
Spacious office / dressing room with a window overlooking the front garden.
Ensuite shower room with walk-in shower, vanity unit with storage and mirror, and WC
The entire master suite is circa 40 m² of comfortable space.
On the other side of the house you will find:
Bedroom 2 (10.67 m²) with built-in closet and park view.
Bedroom 3 (13.1 m²) with built-in closet and a window overlooking the front garden.
Family bathroom (5.62 m²) with bathtub, pedestal sink, and storage cupboard.
Separate Toilet at the end of the corridor.
Outdoor Features:
Spacious Conservatory (24 m²) with sliding patio doors with lovely views of the garden and access to the terrace.
Large paved terrace of more than 60 m², perfect for relaxing and enjoying the calm natural surroundings and of course al fresco dining.
The plot of approximately 1.9 hectares (about 4.7 acres) in a single stretch, one-third wooded and two-thirds meadow.
5 x 5 m above-ground swimming pool with chlorine filtration system, discreetly set behind a hedge.
Outbuildings:
Garage / workshop (30 m²).
Two garages (18.5 m² each).
Wooden garden shed (12.5 m²) set on a concrete base.
------
Information about risks to which this property is exposed is available on the Géorisques website : https://www.georisques.gouv.fr
[Read the complete description]














