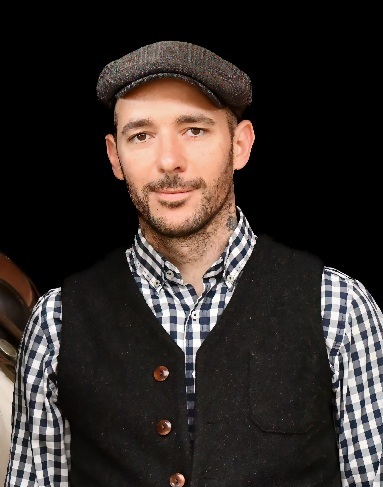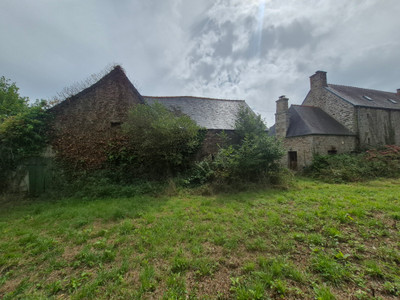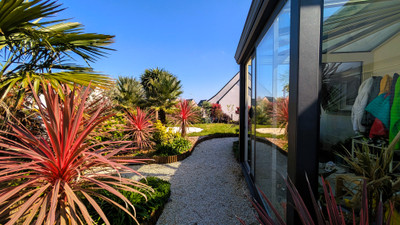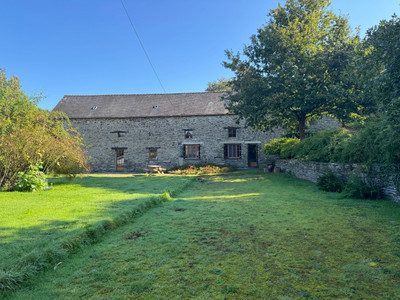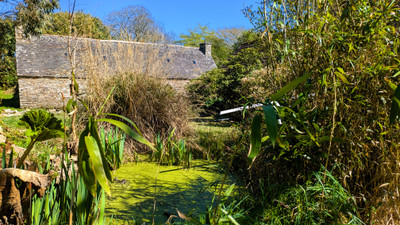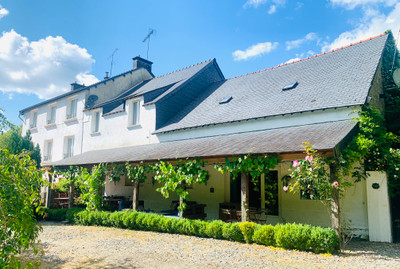- 4 Beds
- 2 Baths
| Floor 237m²
| Ext 23,000m²
€424,000
(HAI) - £368,498**
- 4 Beds
- 2 Baths
| Floor 237m²
| Ext 23,000m²
€424,000
(HAI) - £368,498**

Ref. : A40735NCL22
|
NEW
|
EXCLUSIVE
Large farmhouse with two houses and numerous outbuildings – 2.3 ha of land in Pédernec (22)
Located close to the village of Pédernec, this vast farm complex of around 440 m² of living space offers great potential for a large family home, an equestrian or tourist project, or a combination of residential and professional use.
Set on 2.3 hectares of land, the property includes two stone houses, several outbuildings, former stables and barns.
The main house of 237 m² features beautiful volumes, three living rooms with fireplaces and wood stoves, a fitted kitchen, five bedrooms and converted attic space.
The second house of 207 m², partially renovated, allows for many layout possibilities.
Outside, the property includes multiple stone barns, a cider press/garage, and a large L-shaped building of 240 m² per floor to renovate.
Ideally located in the countryside, close to shops and with easy access to the N12, this property combines charm, space and accessibility.
situated in Pédernec, in the heart of the Côtes-d’Armor, this extensive stone farmhouse complex enjoys a peaceful and open setting, just minutes from the village and the main road (N12 – Guingamp to Lannion).
Set on a total of 2.3 hectares of well-kept land, it includes two spacious dwellings, several stone outbuildings and large barns offering multiple possibilities — ideal for equestrian use, small-scale farming, guest accommodation or a multi-family home.
Main House – 237 m²
Ground floor:
Entrance hall (11 m²) with storage area and WC.
Shower room.
Dining room (33 m²) with fireplace and Godin wood-burning stove.
Kitchen (19 m²) with fireplace, wood stove and shower area.
Second living room (30 m²) with fireplace and wood stove.
First floor:
Landing (9 m²).
Bedroom 1 (31 m²).
Bedroom 2 (32 m²).
Bathroom (10 m²) with bath, shower and WC.
Second floor:
Converted open attic (41 m², Carrez law).
Between the two houses, a covered passage (préau) of 60 m² links the buildings — perfect for outdoor dining, storage or a sheltered terrace.
Second House – 207 m² to finish renovating
Ground floor:
Entrance/landing (8 m²).
Shower room with WC (5 m²).
Living room with open fireplace and future kitchen area (24 m²).
First floor:
Large sitting room (43 m²) with open fireplace, on a new concrete floor.
Spacious room (68 m²) with wooden floor.
Second floor:
Attic on recent concrete floor (20 m², Carrez law).
Attic space with wooden floor (40 m², Carrez law).
This second house offers solid structure and great potential — ideal for creating a gîte, a second family home, or a professional workspace.
Exterior and Outbuildings
Set on 23,000 m² of land, divided into three maintained meadows (currently used for hay production).
The property includes:
Stone stable (35 m²).
Horse box (11 m²).
Cider press/garage (40 m²).
Large L-shaped stone building of 240 m² per floor (former stables) to renovate, with sound walls and generous volume.
Old stone well in front of the main house.
The property is easily accessible, with a large courtyard for manoeuvring vehicles, trailers or horses.
Environment and Location
Ideally located near the village of Pédernec (shops, schools, services), this property enjoys:
Easy access to the N12, connecting Guingamp (10 min) and Lannion (25 min).
A quiet, open rural setting with views over the surrounding countryside.
No immediate neighbours or nuisances.
In Summary
A rare opportunity offering charm, authenticity and exceptional potential.
This extensive farmhouse complex combines:
Two large stone houses (approx. 440 m² in total),
Numerous outbuildings and barns,
2.3 hectares of maintained land,
A peaceful, well-connected location.
Perfect for a family project, gîtes, equestrian activity, or anyone seeking a spacious and versatile property in beautiful Brittany.
------
Information about risks to which this property is exposed is available on the Géorisques website : https://www.georisques.gouv.fr
[Read the complete description]














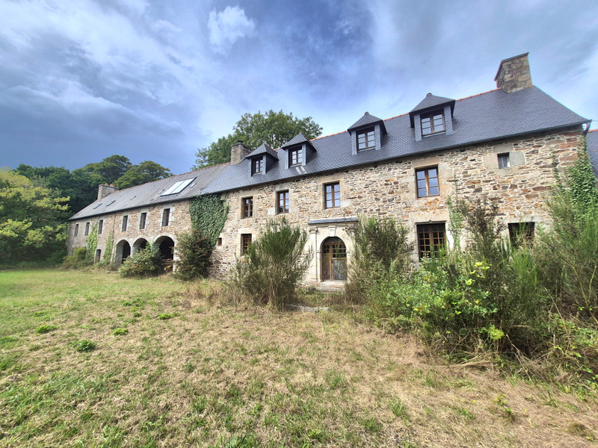
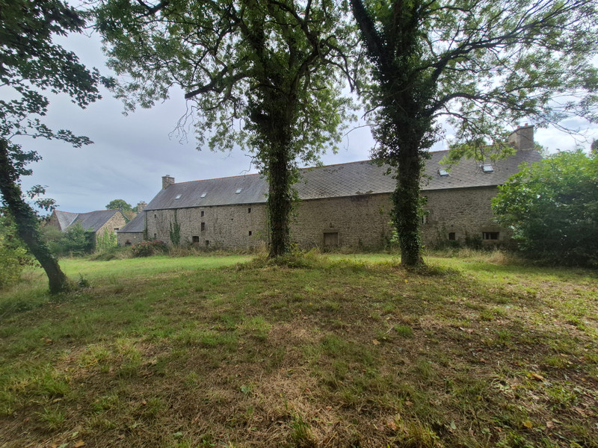

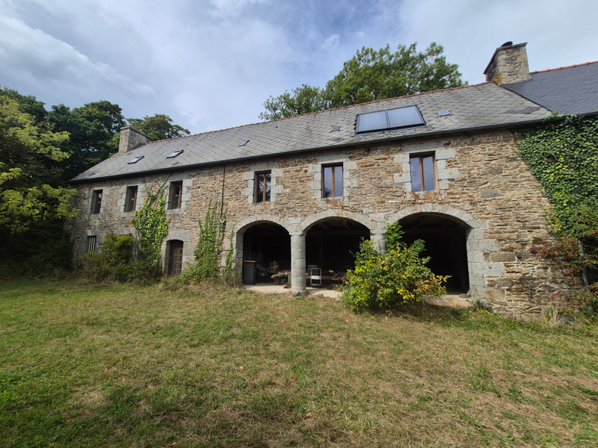
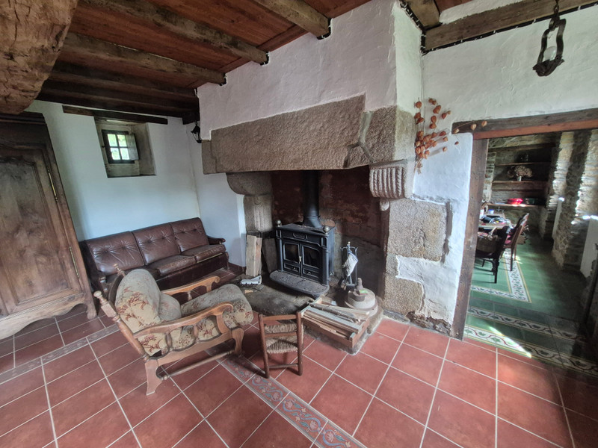
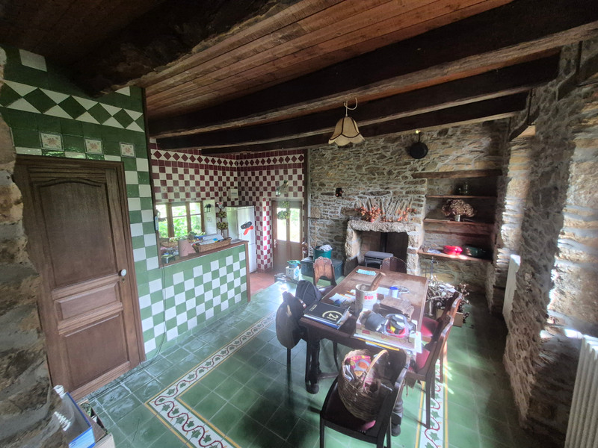
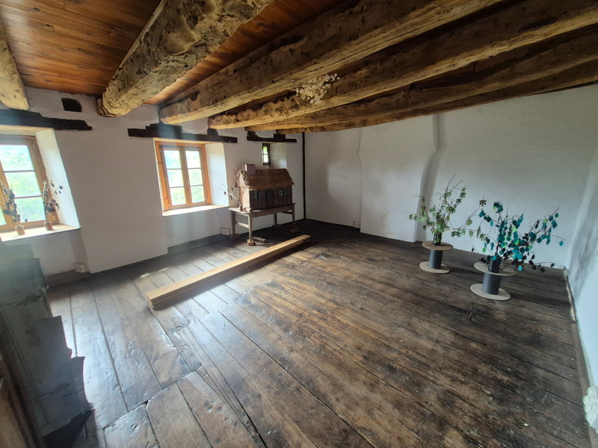
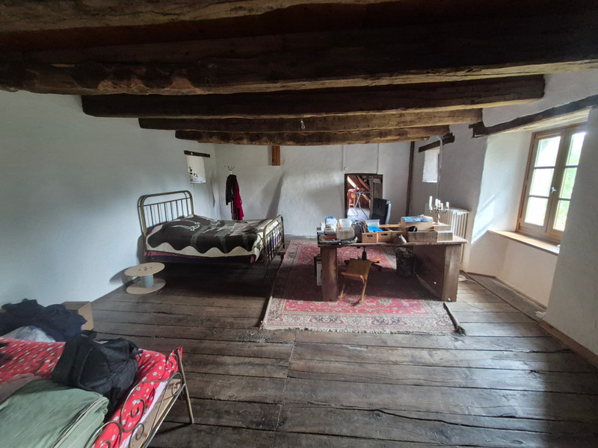
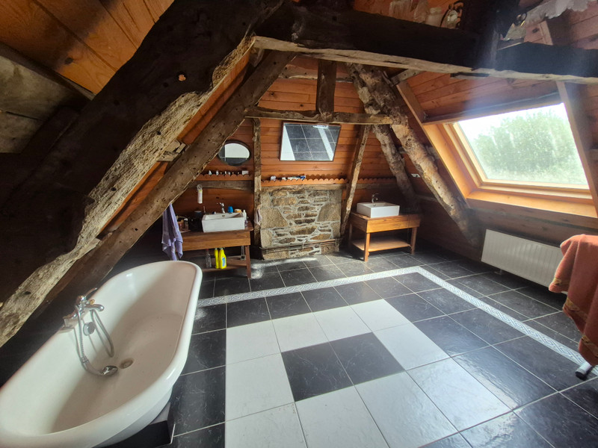
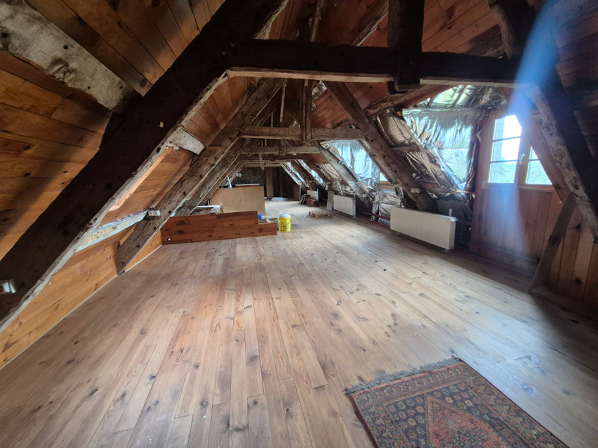
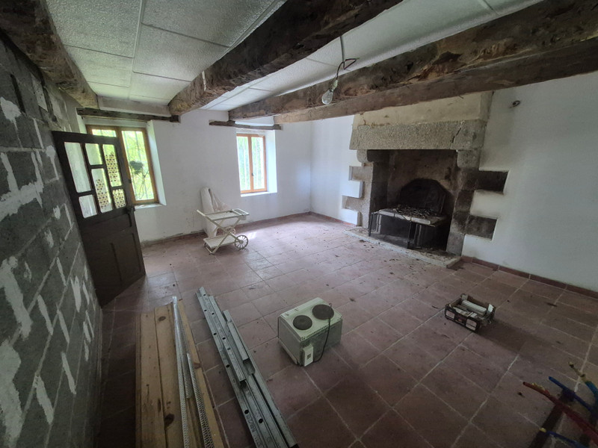
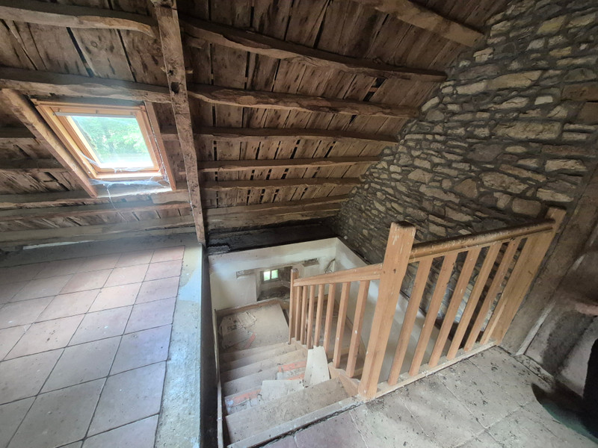
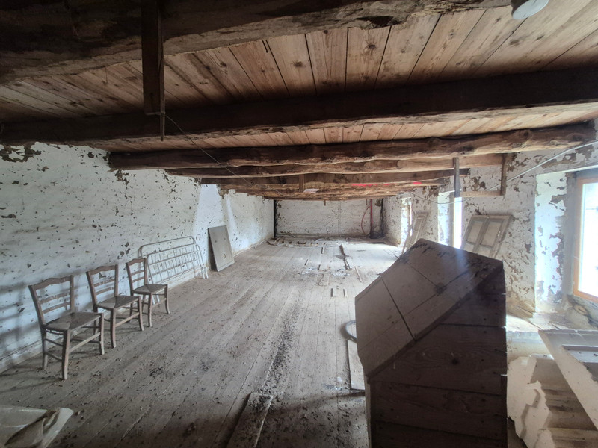
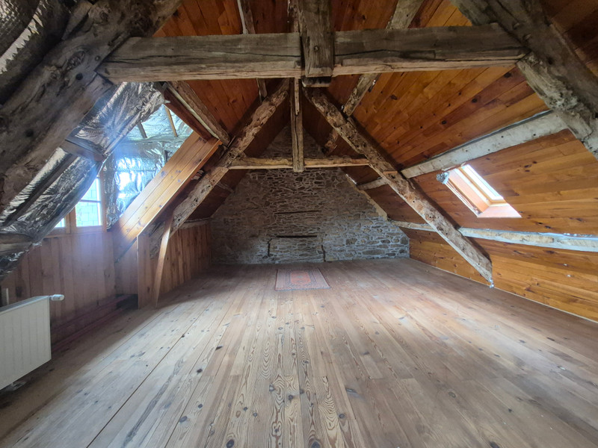
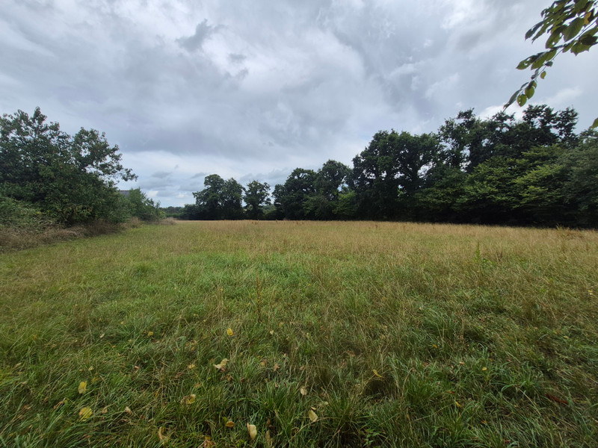















 Ref. : A40735NCL22
|
Ref. : A40735NCL22
| 

