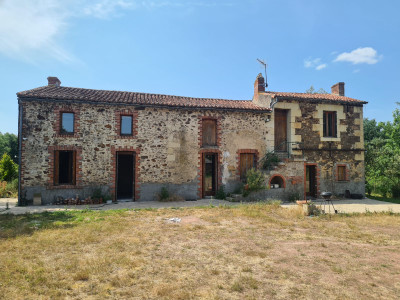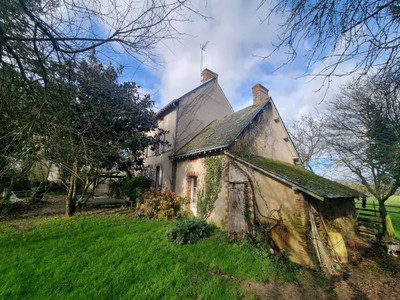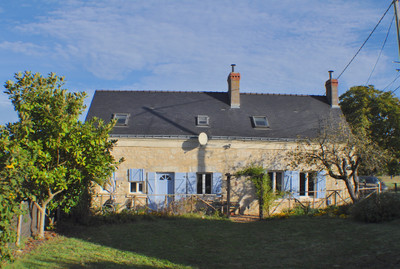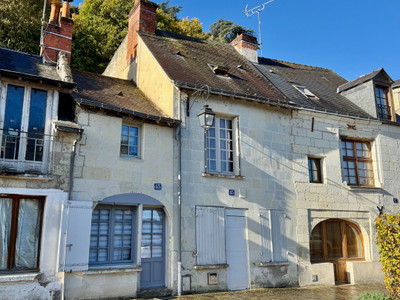4 rooms
- 3 Beds
- 2 Baths
| Floor 112m²
| Ext 1,116m²
€199,500
(HAI) - £175,121**
4 rooms
- 3 Beds
- 2 Baths
| Floor 112m²
| Ext 1,116m²
€199,500
(HAI) - £175,121**

Ref. : A40752ELE49
|
NEW
|
EXCLUSIVE
Recently renovated 2/3 bed home with annexe, workshop & bioclimatic pergola in a friendly small town
Bright, versatile, and full of character, this home features a large kitchen with breakfast bar and a living room opening onto a sunny terrace with a stylish bioclimatic pergola — perfect for outdoor dining or relaxing.
The main house offers a bedroom and shower room on both floors, while a recently converted annexe provides extra bedroom or office space and a handy laundry room.
Outside, enjoy a private enclosed garden, a large wooden garage, and a huge hangar/workshop for hobbies or storage.
Located in Clefs, the property is within walking distance of all local amenities: café, restaurant, school, nurses surgery, bakers...
It is ideally situated just 8.5 km from La Flèche, home to the Prytanée National and Zoo de La Flèche, 9.5 km from historic Baugé, with its château, apothecary and golf course, 30 km from Saumur, 45 km from Angers, and within easy reach of UK ferry ports at Ouistreham and Saint-Malo (approximately 230 km), all accessible via excellent motorway links.
Fully modernised property benefiting from mains drains, new electrics and plumbing, good insulation, injected damp-proofing in walls and double glazing throughout. Efficient 2 kW electric feature fireplace supplemented by electric radiators in all main rooms.
The plot is fully enclosed. A wall and hedge provide privacy and greenery down one side, and a secure double gate for car access, and the bottom of the garden has a wire fence with 4.5m wide wire gate, and recently planted hedging.
HOUSE (83.5 m2)
GROUND FLOOR
KITCHEN (20 m2) with floor and wall units, built-in large pantry cupboard, breakfast bar, gas hob, dual oven and microwave, large bright windows
CORRIDOR (4.6 m2)
SHOWER ROOM (2.5 m2), large Italian modern glass shower, suspended WC and large 2 drawer vanity unit
BEDROOM 1 (12.5 m2), with large fitted built-in wardrobes
LIVING ROOM (28 m2), feature flame effect electric fireplace and built-in cupboards/wall units
FIRST FLOOR
LANDING (4.5 m2) with fitted cupboard, and space for small office
BEDROOM 2 (12 m2) with fitted wardrobe and SHOWER ROOM with WC
OUTBUILDINGS
1. Newly converted, fully insulated, with water, electricity, new roof, windows and doors, and cladding: UTILITY ROOM (13 m2) and OFFICE/BEDROOM 3 (14.7 m2), with CELLAR below
2. 60 m2 HANGAR - very unusual asset in a village property
3. WOODEN GARAGE/SHED
GROUNDS
Gate from the road to the patio area in front of the house, and second 4.5m wide entrance at the bottom of the garden. There is the potential, subject to planning, to build on part of the plot, still providing decent garden space for both properties.
This property provides a very comfortable home ready to move into, in the middle of a friendly village, with the added benefit of outbuildings and potential for further development (subject to planning).
Perfect also for artisans or home workers – includes workshop, machinery parking and spacious storage.
------
Information about risks to which this property is exposed is available on the Géorisques website : https://www.georisques.gouv.fr
[Read the complete description]














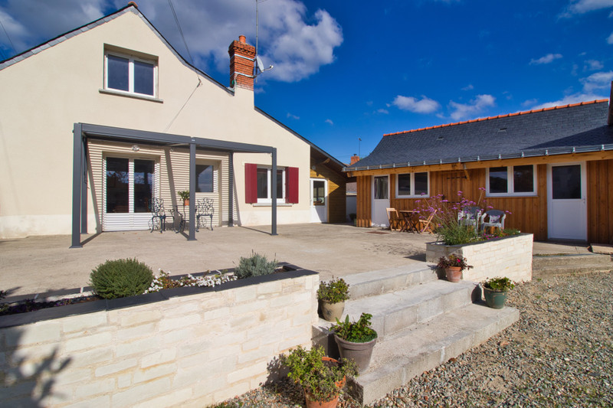
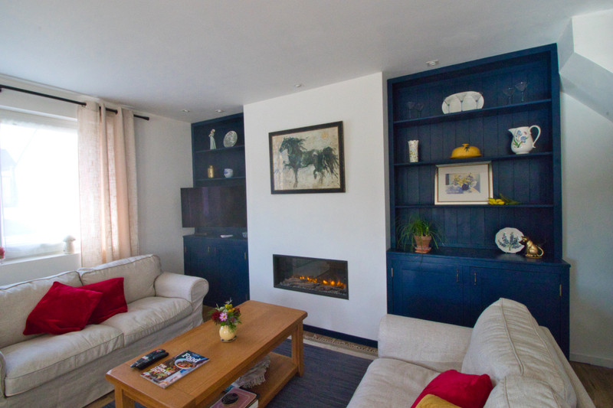
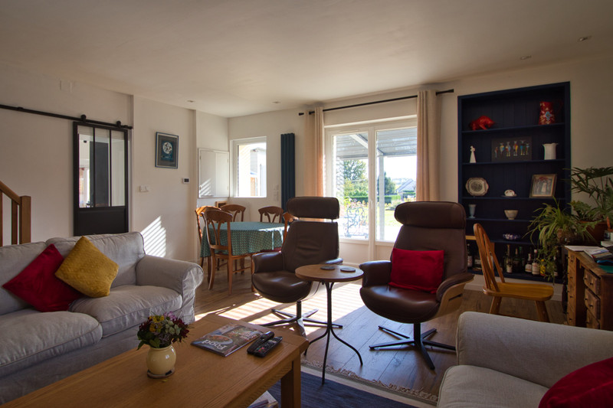
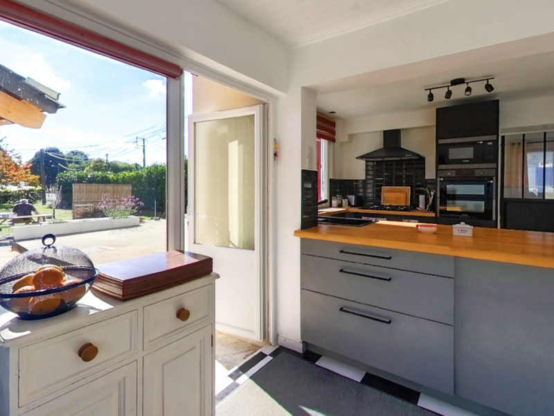
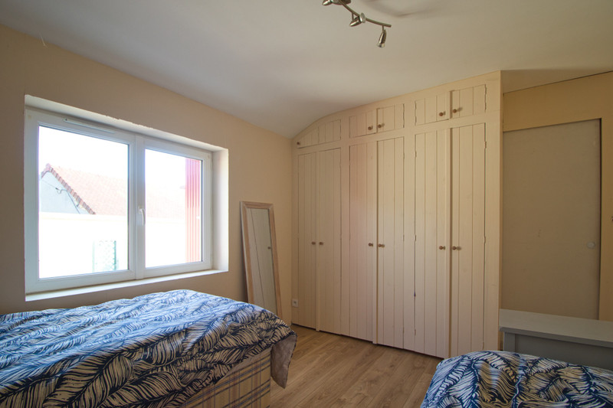
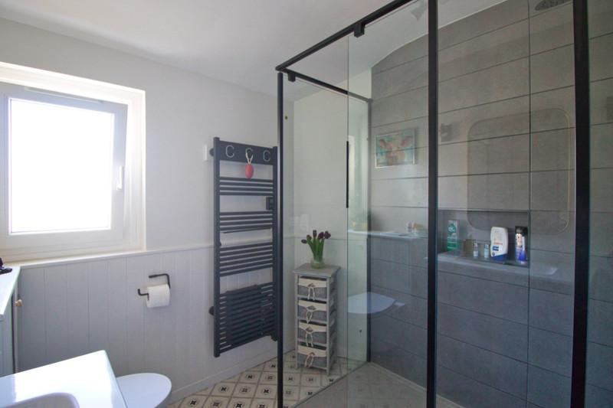
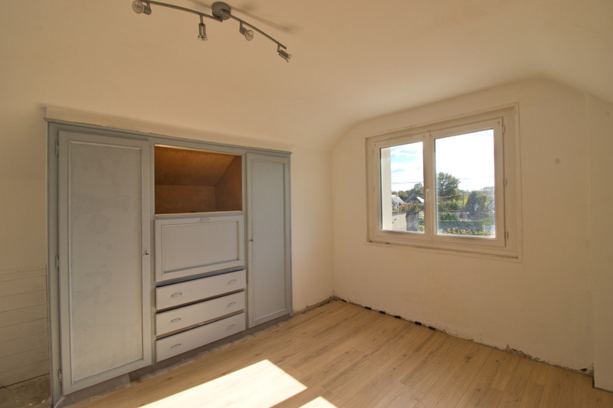
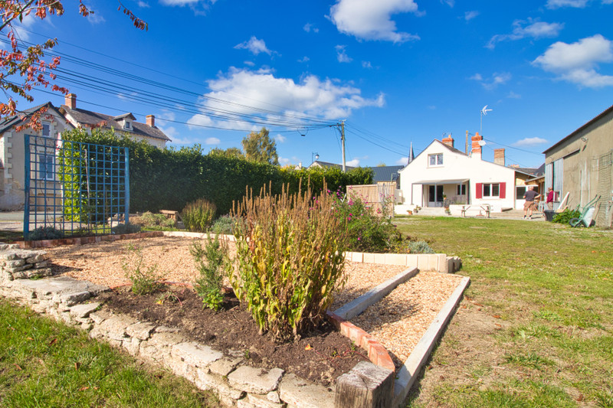
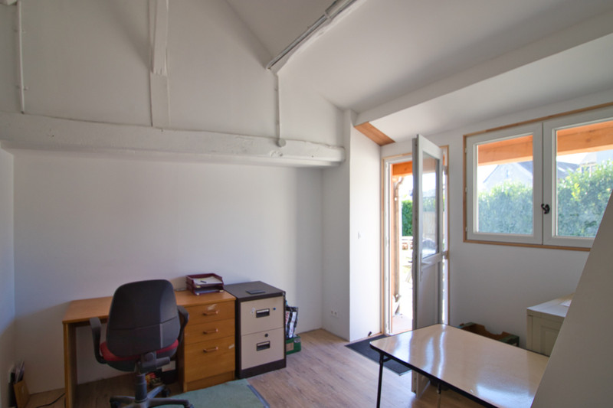
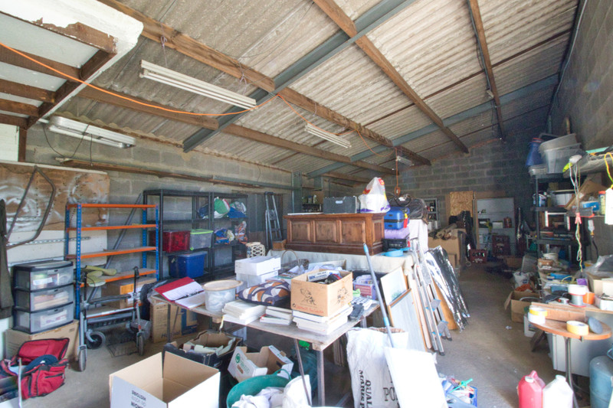
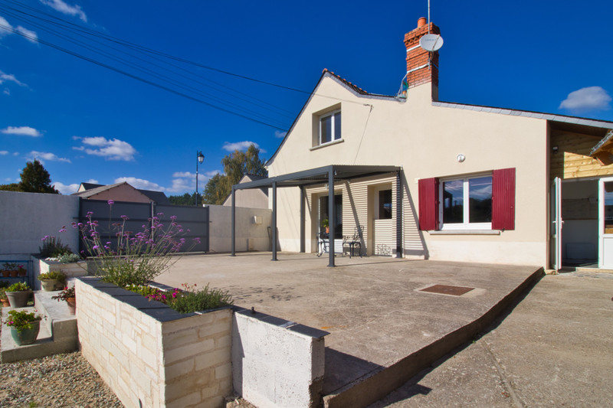
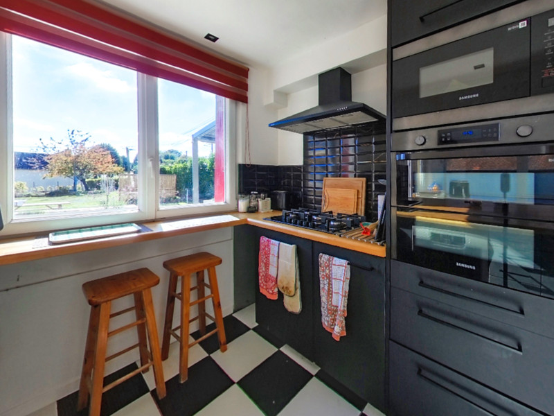
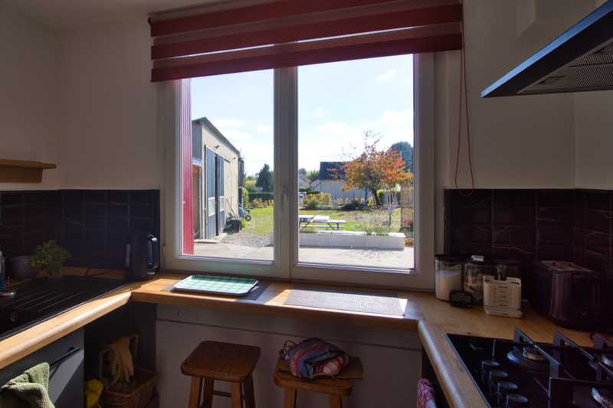
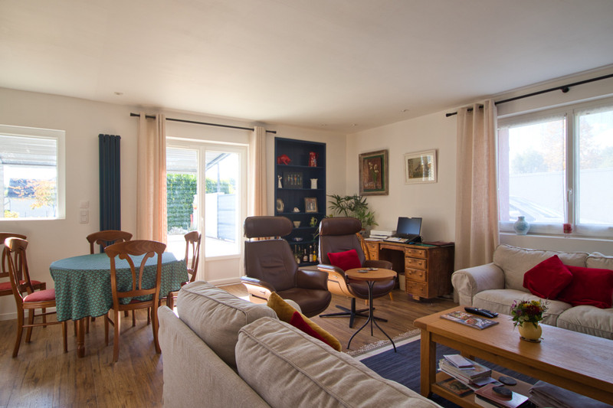
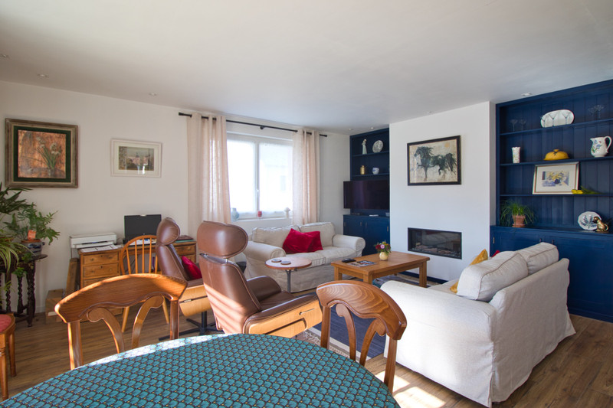















 Ref. : A40752ELE49
|
Ref. : A40752ELE49
| 

















