6 rooms
- 3 Beds
- 1 Bath
| Floor 240m²
| Ext 180,000m²
€522,800
(HAI) - £461,162**
6 rooms
- 3 Beds
- 1 Bath
| Floor 240m²
| Ext 180,000m²
€522,800
(HAI) - £461,162**

Ref. : A40811BEN33
|
NEW
|
EXCLUSIVE
Entre-deux-mers wine estate in Bx sup. red and Bx white, with a 240 m² house.
This Entre-deux-mers vineyard, comprising 6.5 hectares of vineyards and 10 hectares of meadows/agricultural land, is located at an altitude of 40 meters and also offers the possibility of growing olive trees, either in whole or in part, depending on your needs. The cellars, vats, and barrels are in perfect condition and allow for the continuity of sustainable farming. The owner currently works with wine-growing service companies for 50% of the tasks. The recruitment of a permanent part-time employee is possible for the rest and would provide a good balance. The owner has potential candidates who can be put in touch with the buyer.
Possibility to purchase wine-growing and wine-making equipment as well as a stock of wine (not included in the sale price).
The 2,574 sq ft house is in good condition and requires some renovation work in the bathroom and redecoration in two of the three bedrooms. Expansion possible.
Medium-sized estate perfect for peaceful operation.
Estate at an altitude of 40m:
6.5 hectares of vineyards - Bordeaux Supérieur, Bordeaux red and white
10 hectares of farmland/irrigable pasture
0.5 hectares of woodland
2 additional outlying plots of 1 hectare.
Vineyard certified “Vignoble et Découverte” (Vineyard and Discovery), “Tourisme & Handicap” (Tourism & Disability), “AB” (Organic Agriculture), and HVE (High Environmental Value, until 2020)
850m² garden, 30m² south-facing terrace and additional garden space.
WINE CELLAR:
1 wine cellar dating from 1930 with a floor area of 84m² and a 34m² office upstairs.
1 wine cellar adjoining the house with a floor area of 67m² containing 5 thermo-regulated stainless steel vats (100 hectoliters/vat) and 1 stainless steel vat for storage (85 hectoliters).
1 large cellar measuring 229 m²: 58 m² reception area and 171 m² wooden barrel cellar.
1 drying room measuring 156 m² and 1 phytosanitary room measuring 20 m².
House:
Entrance hall 21 m²
1 dining room 27 m²
1 fitted kitchen 17 m²
1 living room 28 m²
Bathroom/toilet 4.70 m² + 2x20 m² to be converted.
First floor:
3 bedrooms: 17 m², 13 m², 26 m²
*Possibility of converting the attic.
All window frames were replaced in 2023.
A septic tank approved as compliant (2022) and connected to a wine-making wastewater treatment plant.
A gas tank in the garden is operational.
The roof of the large wine cellar was built in 2000 (canal tiles), the roof of the second wine cellar was renovated in 2017 (canal tiles) and the roof of the house needs to be completely or partially redone.
------
Information about risks to which this property is exposed is available on the Géorisques website : https://www.georisques.gouv.fr
[Read the complete description]
 Ref. : A40811BEN33
| NEW
| EXCLUSIVE
Ref. : A40811BEN33
| NEW
| EXCLUSIVE
Your request has been sent
A problem has occurred. Please try again.














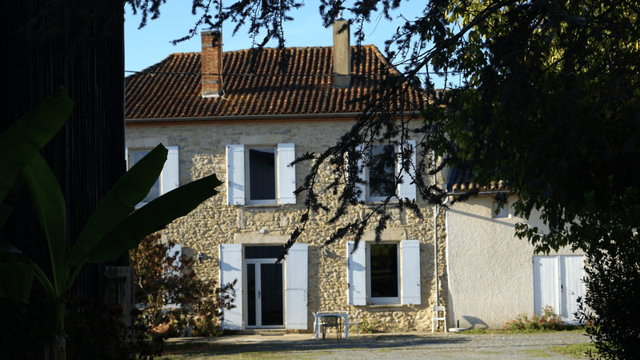
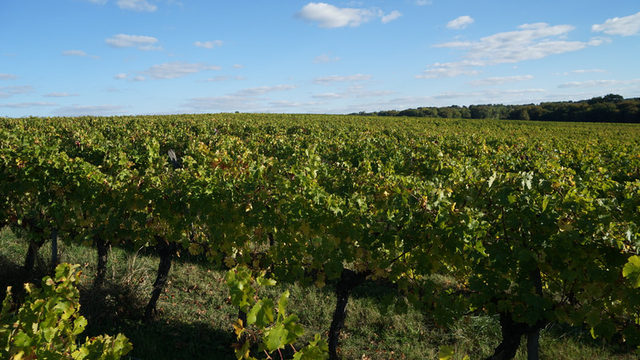
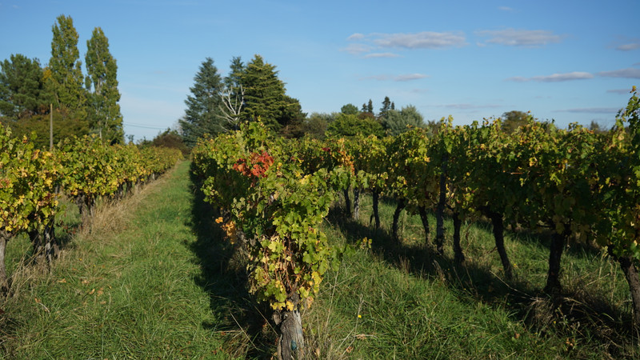
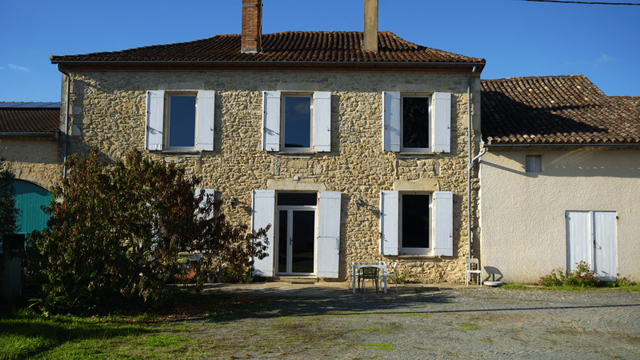
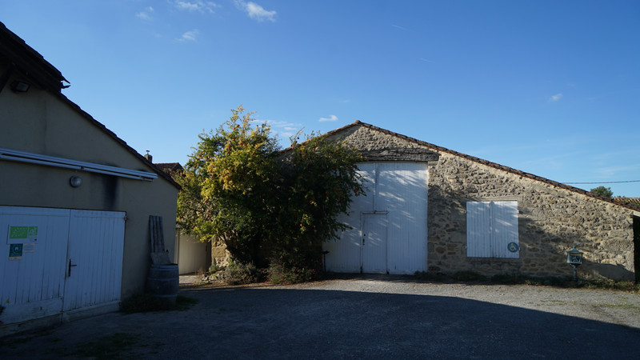
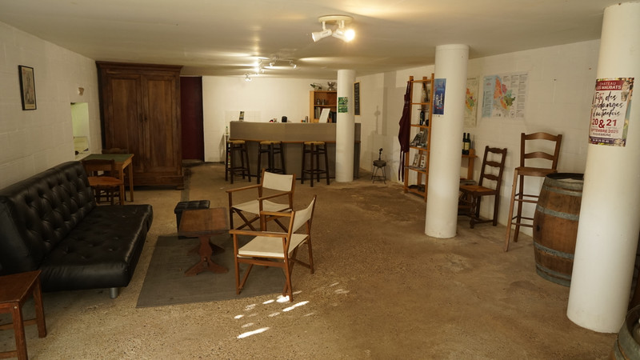
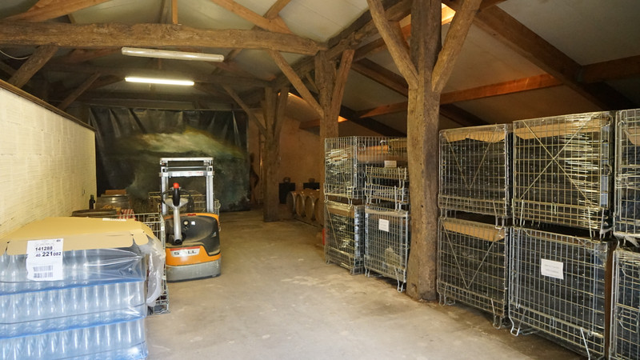
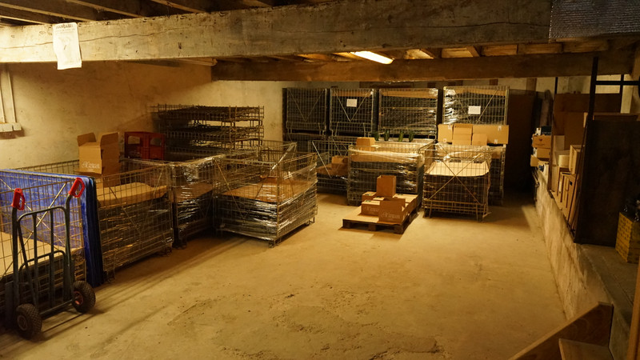
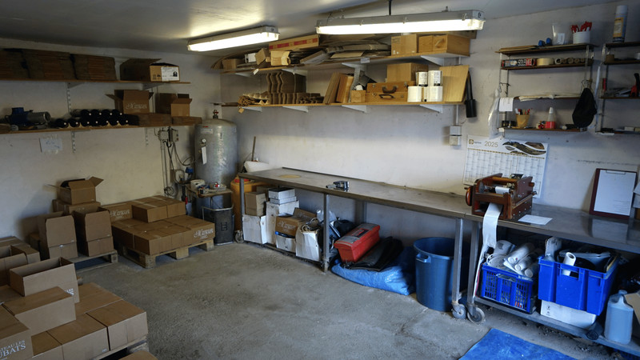
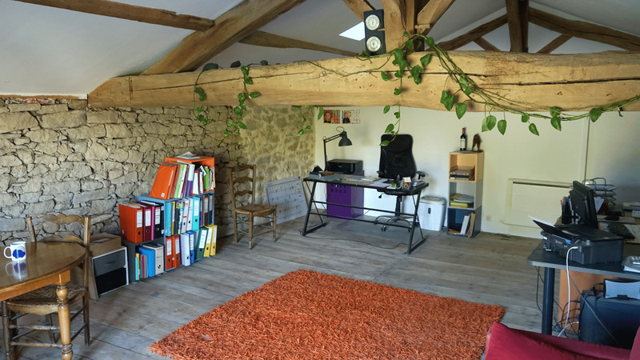
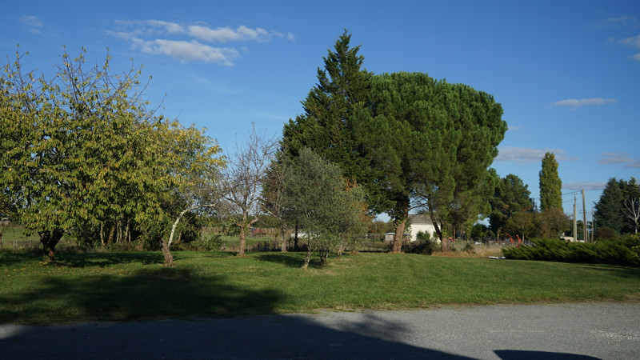
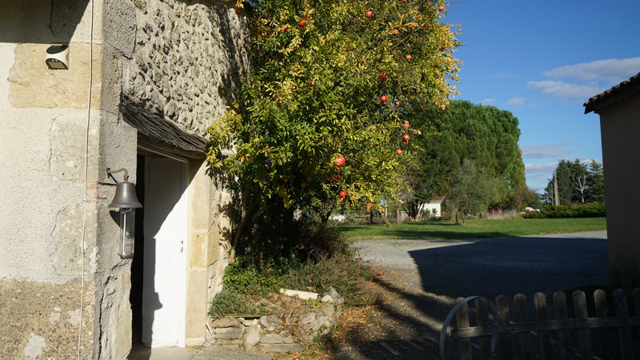
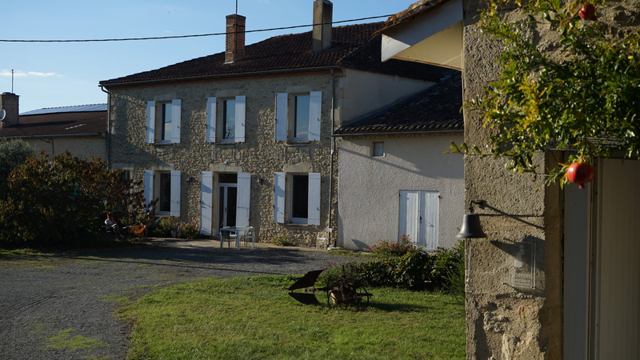
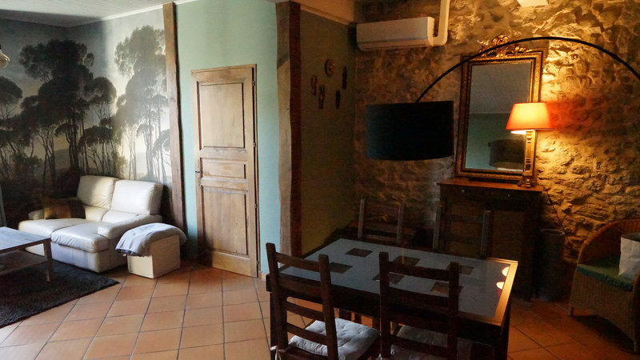
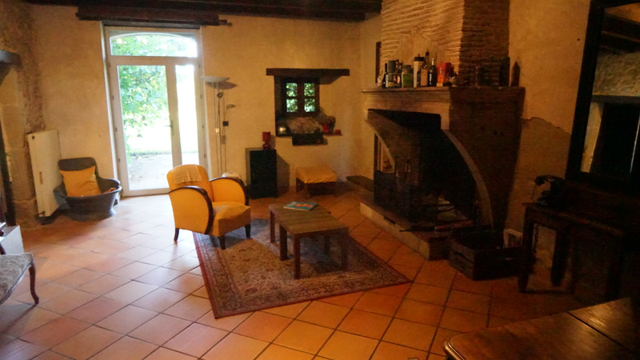















 Ref. : A40811BEN33
|
Ref. : A40811BEN33
| 
















