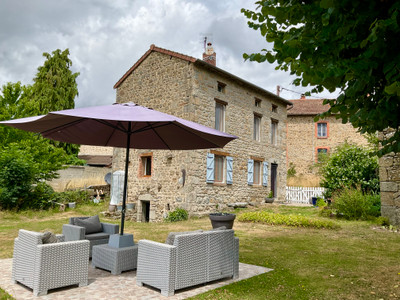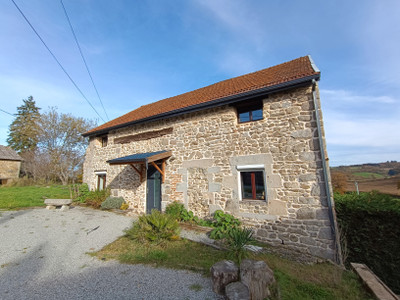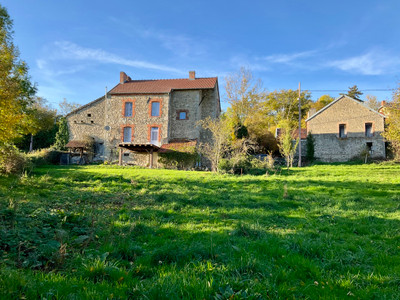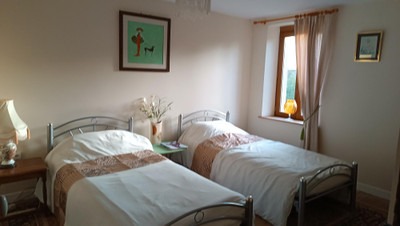5 rooms
- 1 Bed
- 1 Bath
| Floor 140m²
| Ext 11,000m²
€109,000
(HAI) - £96,149**
5 rooms
- 1 Bed
- 1 Bath
| Floor 140m²
| Ext 11,000m²
€109,000
(HAI) - £96,149**

Ref. : A41002LEL23
|
NEW
|
EXCLUSIVE
Charming renovation project with two houses, a barn, and land in a beautiful setting
10 minutes to a town.
Set within its own grounds, this very pretty stone property is full of potential and ready to be transformed into a comfortable family home.
It includes a second smaller house and an attached barn, offering plenty of options — from guest accommodation to business opportunities such as a gîte or bed and breakfast.
Surrounded by over one hectare of land, the property enjoys peaceful rural surroundings and beautiful open views.
Whether you’re dreaming of a family retreat, a holiday rental venture, or a self-sufficient lifestyle, the possibilities here are truly endless.
This charming stone-built property with terracotta tiled roofs couldn’t be more traditionally French.
With two sets of double gates and private off-road parking for several cars, it offers both character and convenience.
Although basically habitable, the property remains a renovation project, with several major improvements already completed — including a new gas central heating system, double glazing, and an insulated attic roof. The property is connected to mains water and electricity.
Ground Floor
The entrance opens into a spacious living room (51 m²) with a fireplace and wood-burning stove, tiled floors, and exposed beams. This leads through to a kitchen (28 m²) with ample space for a dining table and chairs.
A basic shower room and WC are accessed from this area.
Also on the ground floor is an annexe room (27 m²), currently used as a gym. With some reconfiguration, it could easily serve as a study, guest bedroom, or second living room.
First Floor
A landing area (13 m²) leads to a bathroom (4.5 m²) with bath, sink, and WC, and to a double bedroom (18 m²).
Attic
A staircase leads to the attic space (40 m²) — ideal for conversion into a master suite, showcasing the original A-frame beams and high rafters.
Outbuildings and Exterior
Attached to the main house is a two-storey barn of approximately 60 m².
Beyond this, there is a small house to renovate completely, offering ground floor rooms of 20 m² and 14 m², and a first floor of 34 m².
The gardens and land are directly attached to the property, featuring mature trees, established plants, and a well.
The surrounding pastureland is ideal for small grazing animals or for anyone wishing to live more self-sufficiently. There is ample space to bring your ideas and projects to life.
------
Information about risks to which this property is exposed is available on the Géorisques website : https://www.georisques.gouv.fr
[Read the complete description]














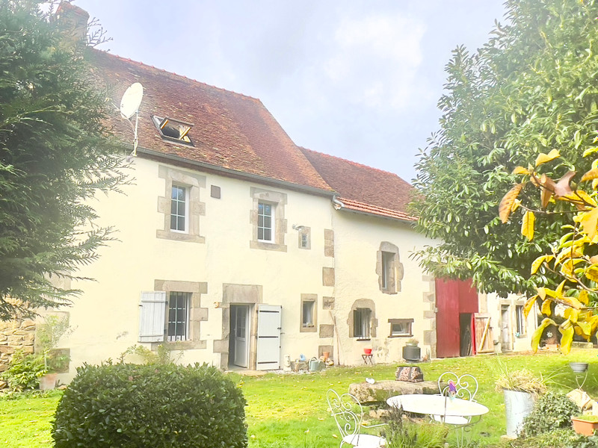
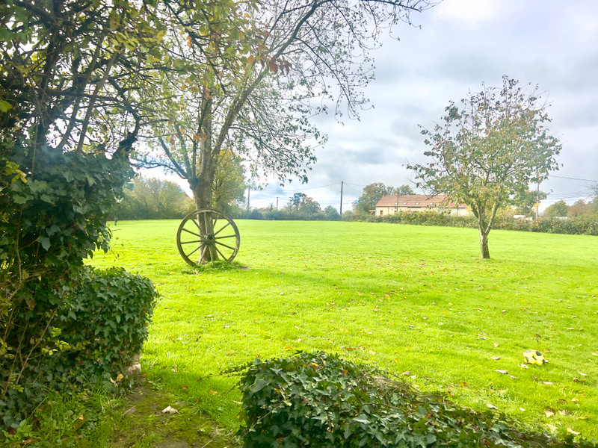
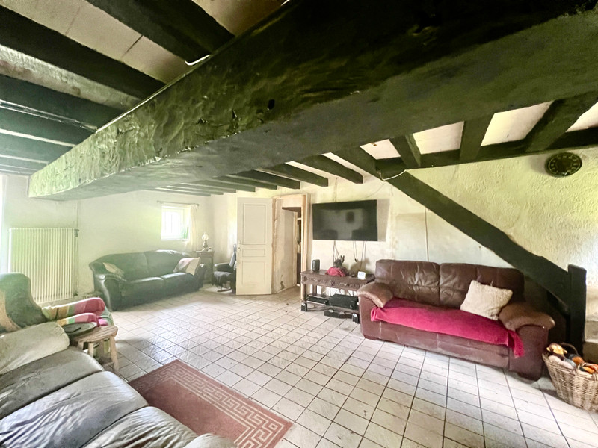
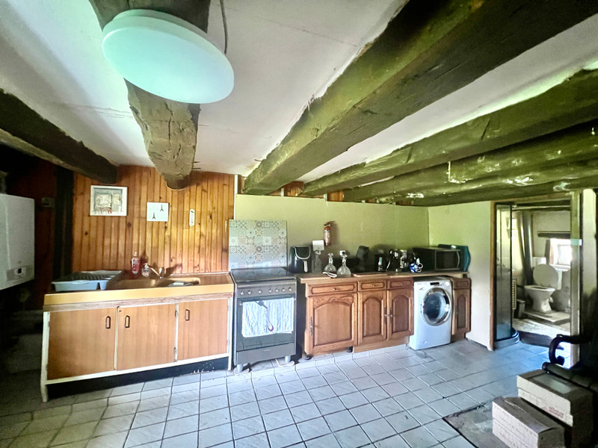
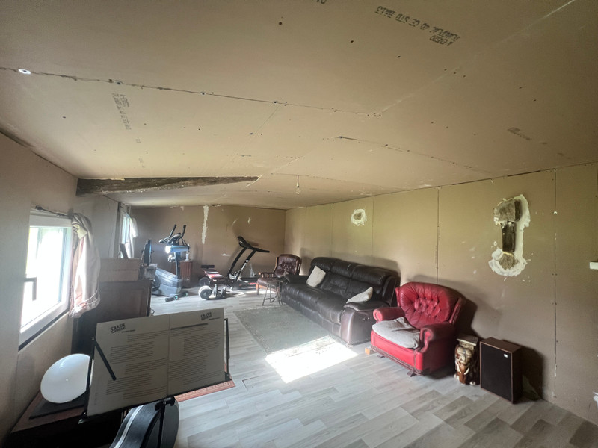
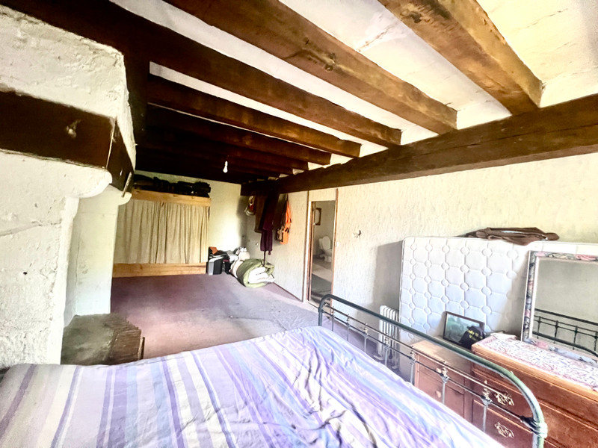
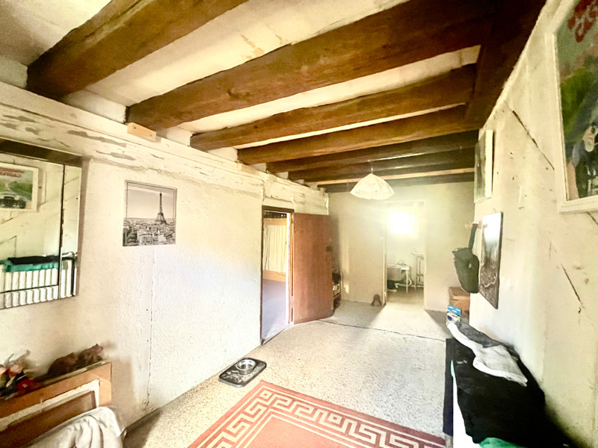
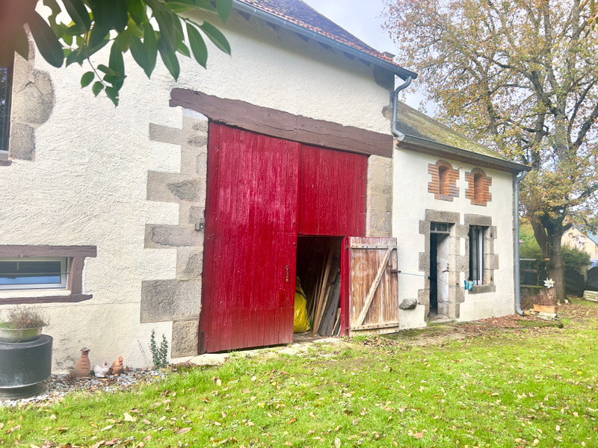
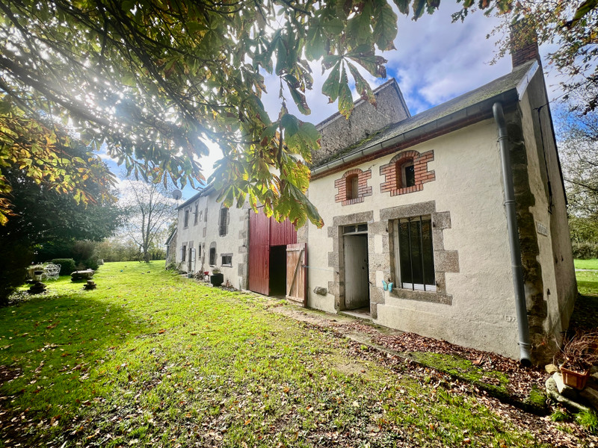
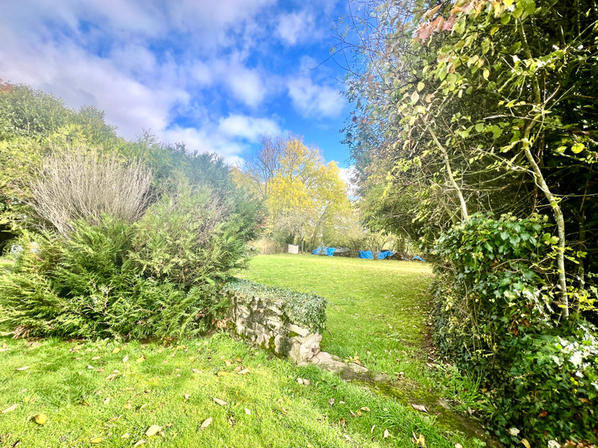
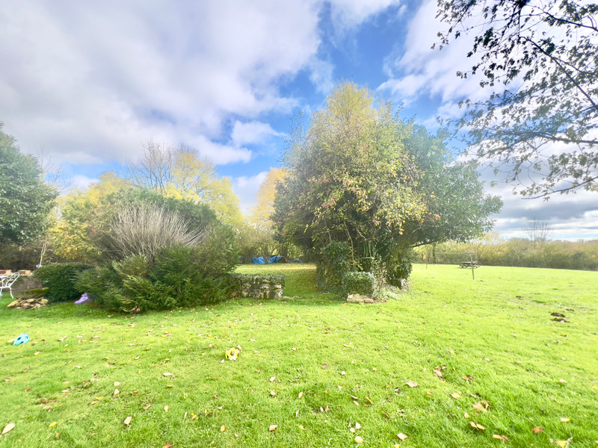
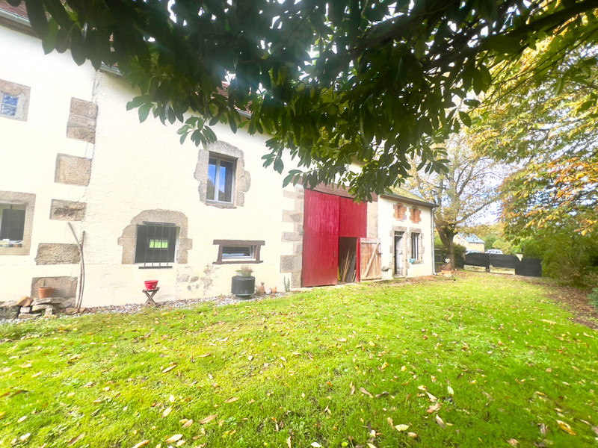
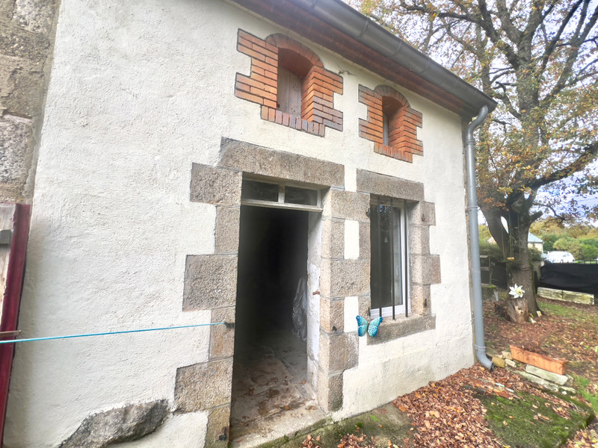
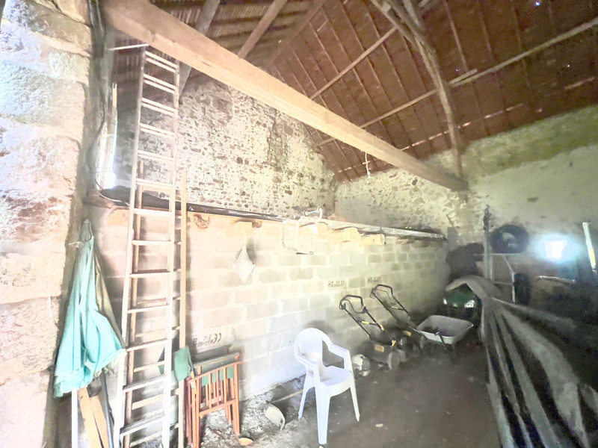














 Ref. : A41002LEL23
|
Ref. : A41002LEL23
| 
















