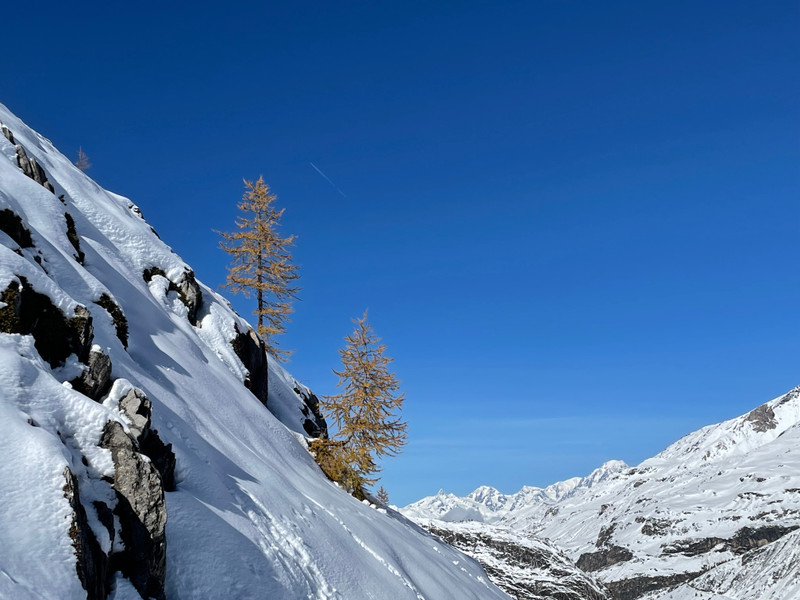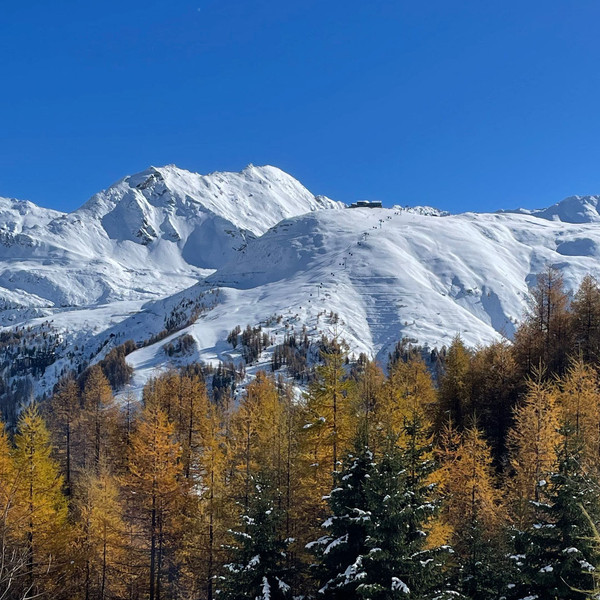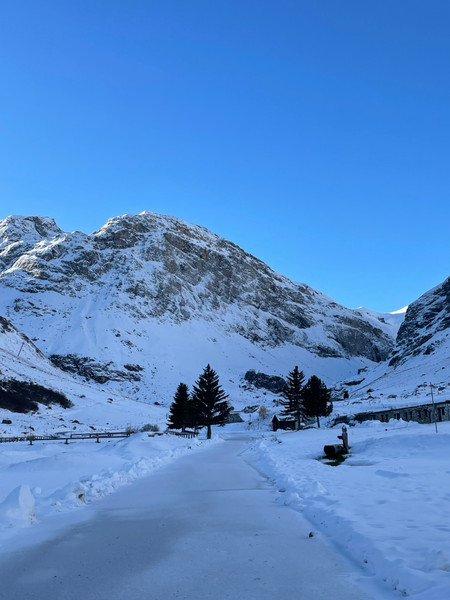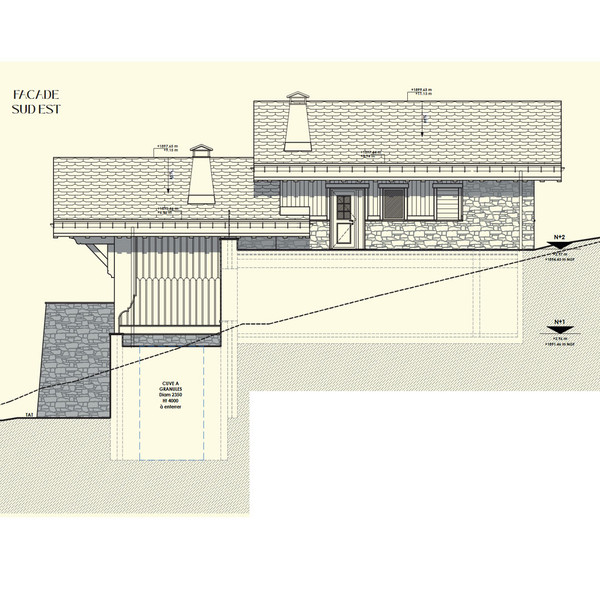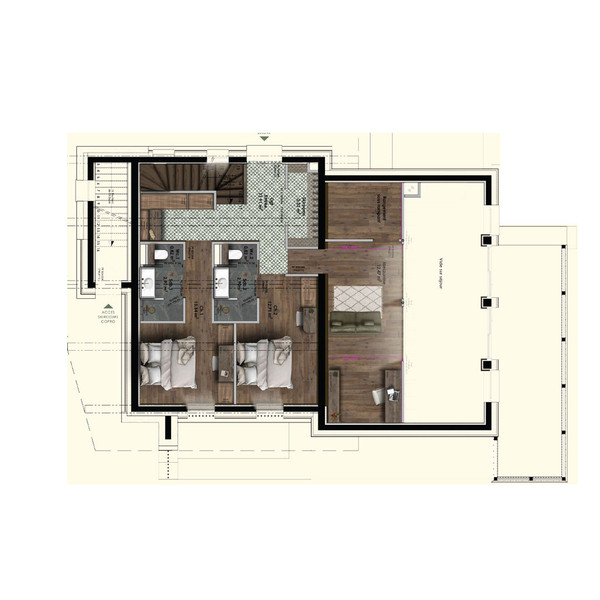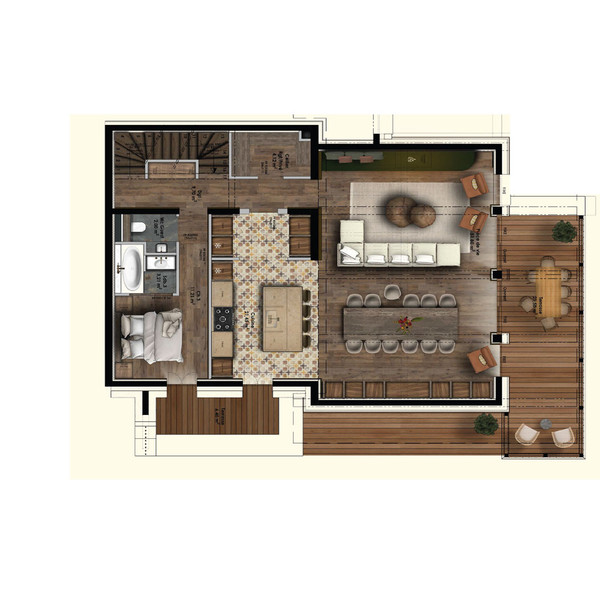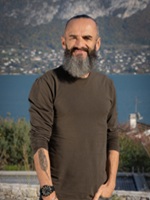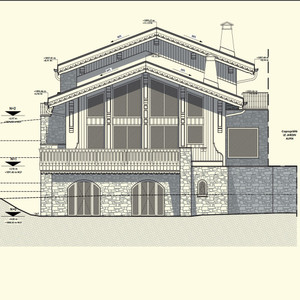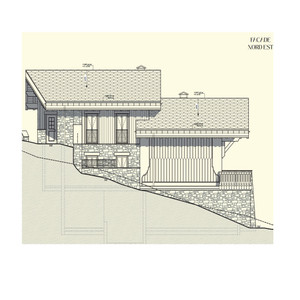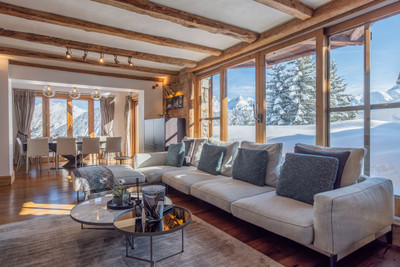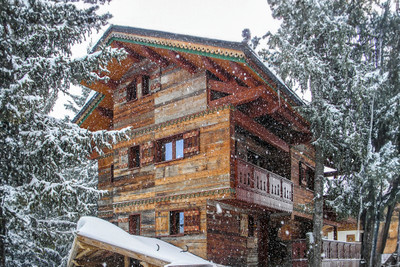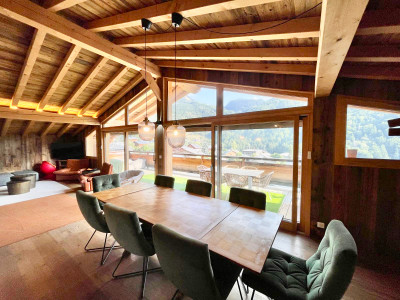7 rooms
- 5 Beds
- 6 Baths
| Floor 280m²
| Ext 100m²
€12,500,000
- £11,013,750**
7 rooms
- 5 Beds
- 6 Baths
| Floor 280m²
| Ext 100m²
€12,500,000
- £11,013,750**
Exceptional Chalet in a Top-Tier Hamlet Location - Ski in/out with panoramic views of the Bellevarde Massif
A five bedroom chalet by a renowned local developer, the delivered result will be extraordinary. Located in arguably the most sought after ski in - ski out hamlet Val d'Isere has to offer, it offers a luxurious winter destination for ski families and investors alike. The lucky buyer will want for nothing during any stay at this fantastic ski retreat, with a 50m2 'Great Room' that offers a glorious fireplace, high vaulted ceilings and a view of the perpetually snow kissed mountain range through a double height glazed facade that opens to a large terrace for relaxed 'apres ski' drinks. The cook will enjoy a generously proportioned Miele equipped kitchen, and your very own spa with a 7m pool, sauna and massage room, together with relaxation areas will aid recovery after long days on the slopes. Finishing the indulgence are five en-suite bedrooms, including two master suites of around 20m2 with cavernous bathrooms/hammam and private terrace that serves them both, for morning coffee.
Arranged over three floors and starting from the ample entranceway with its ski room, closet space, ski racks, seating and boot warmers, you will also find a secondary lounge area with office space on a well placed mezzanine, two en-suite double bedrooms.
Stairs access the spa level, with a 22m2 pool, sauna, wellness and massage suite. Positioned down the corridor is a laundry room and then the two largest bedroom suites. The master being 22.5m2 with a bathroom having twin sinks, a shower and freestanding tub, that opens to a terrace shared with the equally impressive 19m2 next door suite, with a similar twin sink, tub and shower/hammam combo.
Follow the stairs to the main living level and you are greeted with a spectacular main living space that offers a relaxing environment to enjoy company, food and fabulous alpine views through a fully glazed aspect at 4 metres high. The fireplace will inspire cosy evenings with loved ones, and the well appointed kitchen with its island and high-end equipment will provide the tools for many a culinary adventure. When the weather offers up blue skies and sunny spells, outdoor dining on the large adjoining terrace will delight everyone with its panorama. To finish the story on this floor there is a wine cellar, a further terrace enjoying an alternative aspect of the ski area and another double bedroom with en-suite.
In terms of location, Legettaz has long been prized for the ease of access to Piste 'M' and 'Santons', together with the exclusive nature of the position and breathtaking views. A quiet south of centre situation, that delivers tranquility and atmosphere whilst also giving skiers an enviable start and finish point for days exploring our snow assured winter wonderland (these shots I took just last week, showing the early snow in October!). Chalet Jardin Alpin specifically is positioned just 50 metres from the end of this private enclave and is therefore perfectly placed for the free shuttle service that runs all season, serving the area from the last stop on the hill outside Le Chardon Mountain Lodges.
As completion of the build is set for October 2026, the buyer can benefit from involvement in the final specification on certain aspects. However, to bring a taste of the product being created here the materials list, although not exhaustive, includes the following:
* Miele appliances
* Granite countertops
* Black tavertine
* Carrara marble
* Custom carpentry
* Smart controlled heating
* Villeroy & Boch
* Aquadesign tubs
* Modelec Desir electrical fittings
* SONOS autonomous audio
* Luserna stone
* Nebraska oak
* Black tavertine slab
* Pierre Frey or Le Presse papers and fabrics
* Custom fireplaces
* External planting is a mix of altitude adapted grasses, trees and rockery plants
------
Information about risks to which this property is exposed is available on the Géorisques website : https://www.georisques.gouv.fr
[Read the complete description]














