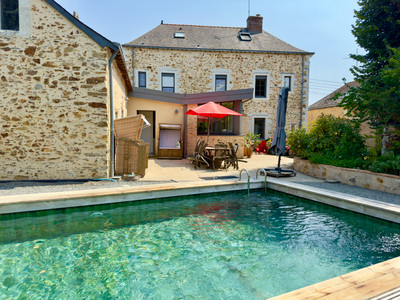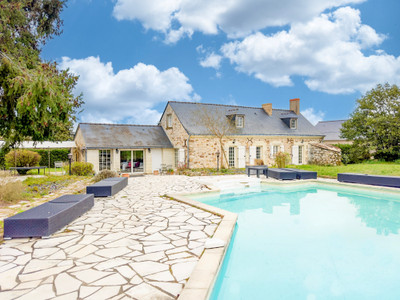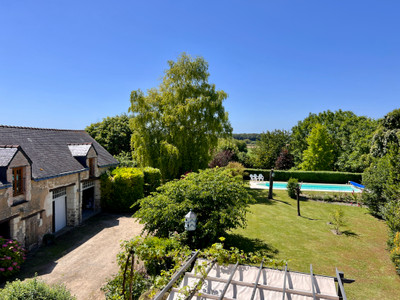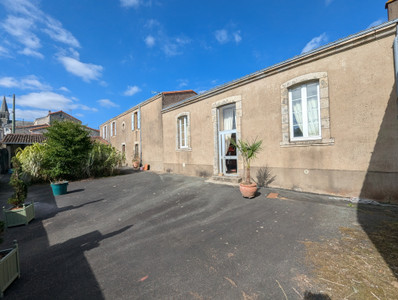6 rooms
- 3 Beds
- 2 Baths
| Floor 200m²
| Ext 1,660m²
€489,500
- £431,298**
6 rooms
- 3 Beds
- 2 Baths
| Floor 200m²
| Ext 1,660m²

Ref. : A41130MNL49
|
NEW
|
EXCLUSIVE
Superb barn conversion in a quiet hamlet by the Loire.
A simply stunning renovation by a renowned architect, this farmhouse and barn have been transformed into a single, elegant home showcasing noble materials and exquisite craftsmanship. The house is both functional and welcoming, with excellent attention to detail and high-quality finishes throughout. At its heart, the open kitchen and dining area with double-sided log burner invite relaxed gatherings, while the adjoining sitting room offers a cosy retreat. The vaulted-ceiling barn now forms a magnificent dining and living space, perfect for entertaining. The upper floor is flooded with light and beautifully arranged with three bedrooms and two bathrooms. A versatile ground-floor room offers flexibility for guests, work or creative pursuits. Set on the edge of a pretty hamlet, the property enjoys lovely gardens and far-reaching countryside views, well sheltered by its dependency. Between Saumur and Angers, the setting is calm without being too isolated.
The farmhouse and barn dating from the late 19th century have been masterfully renovated to create a harmonious dwelling that blends heritage character with contemporary comfort. Using local materials and retaining existing elements - tuffeau stone, beams, terracotta 'tomette' and Rarie tiles - and finished to the highest standard, the result is a home that feels both refined and welcoming.
The house comprises:
On the ground floor, the front door opens into a welcoming hallway [5.4 m²], leading to a shower room with WC [5.7 m²]. The sitting room [16m2] and open kitchen / dining room [33m2] share a stunning double-sided tuffeau stone fireplace with a log-burning stove, creating a warm and inviting heart to the home. The spacious kitchen area is complemented a practical back kitchen with space for laundry machines and extra storage [9.4 m²] and a 'cave' [6m2]. A further room [9m2] on the ground floor is ideal as a guest room, office or craft space. The spectacular barn salon [54 m²] offers a dramatic double-height living space—ideal for entertaining or relaxed family gatherings—beautifully showcasing the building’s original beams and character.
Upstairs, the design touches are stunning, with gently curved walls, original materials giving character and roof windows to bring light into the upper floor. Bedroom 1 [13.2 m²] and bedroom 2 [13.6m2] both have access to a shower room with WC [7.2 m²]. The master suite [13 m²] has its own stylish bathroom [5.3 m²].
The property’s technical performance is excellent. It benefits from a geothermal heating system with underfloor heating, excellent roof insulation, and high-performance double glazing throughout—ensuring year-round comfort and impressive energy efficiency.
Outside Spaces
A charming courtyard garden lies between the barn and the adjoining dependency, which houses a workshop and log store and there is a well to the side. In the main garden, there is a garage with sliding door and a small shed. The grounds are attractively arranged with lawns, mature shrubs and trees, a vegetable plot, and fruit trees, creating a setting that feels very natural and in-tune with the surrounding countryside. There is ample parking for at least three cars, and the dependency provides natural screening from neighbouring properties, enhancing the sense of peace and seclusion. (It should be noted that the property is accessed via a shared driveway from the road.)
There is also scope to further enhance the property, with architectural plans already drawn up for a swimming pool and summer house, perfectly designed to complement the existing layout and surroundings.
The property enjoys a lovely position on the edge of a small hamlet, surrounded by magnificent countryside views. The setting offers an ideal mix of tranquillity and convenience—peaceful country living yet within a quick drive of shops and amenities and just a stone's throw from the Loire.
Ideally located between Saumur and Angers, the property sits in a highly desirable area of the Loire Valley, popular with both French and international buyers. Known for its vineyards, châteaux, and gentle pace of life, this region is perfect for those seeking authenticity and calm without isolation. The home would suit a professional couple or growing family looking for a permanent residence in the countryside, or anyone in search of an exceptional second home in one of France’s most beautiful regions.
------
Information about risks to which this property is exposed is available on the Géorisques website : https://www.georisques.gouv.fr
[Read the complete description]














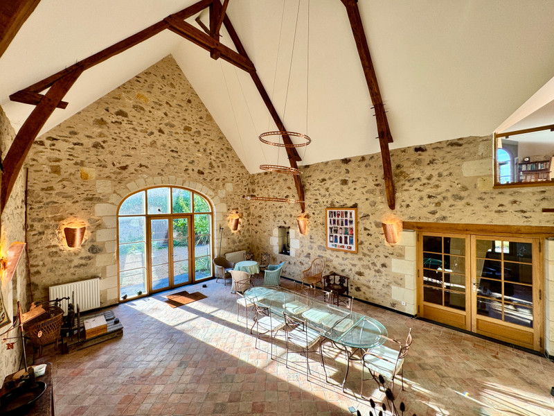
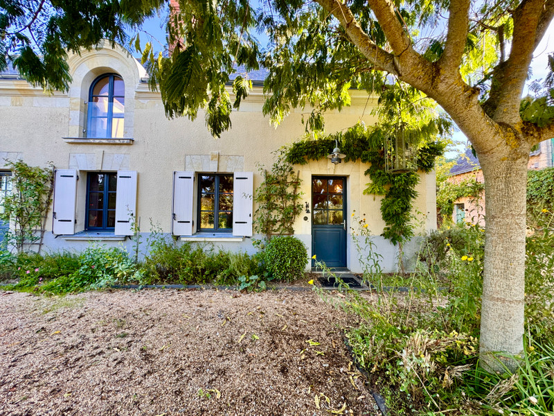
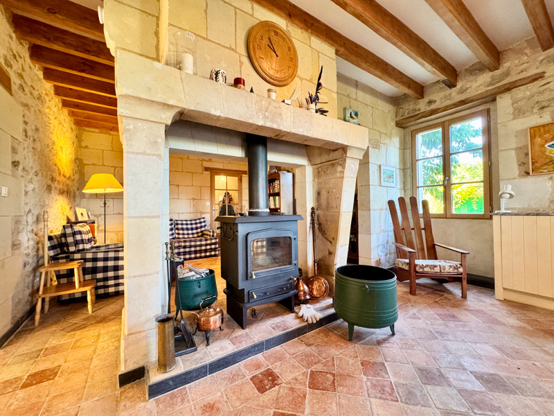
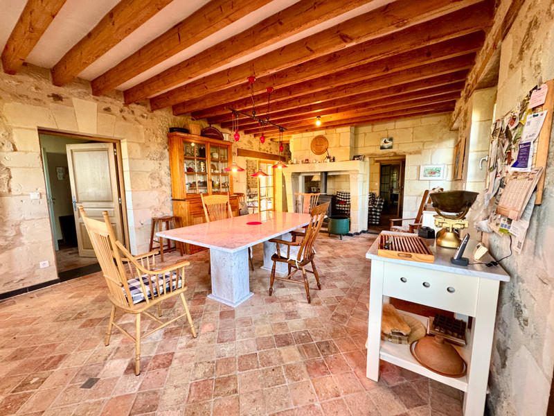
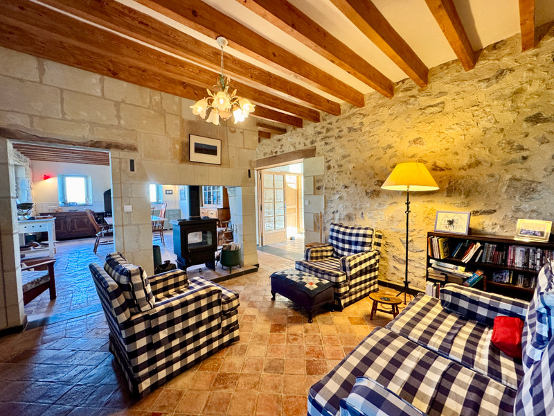
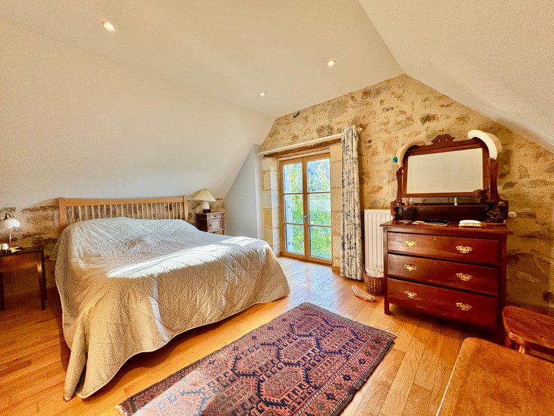
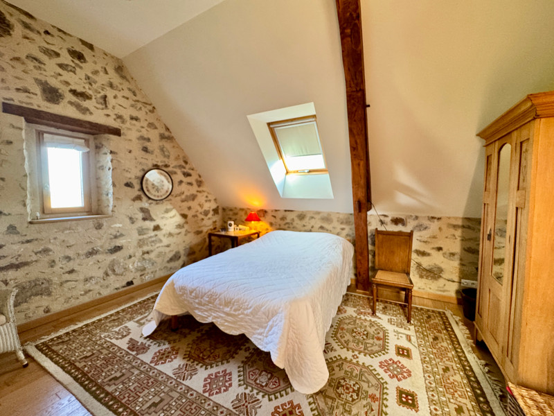
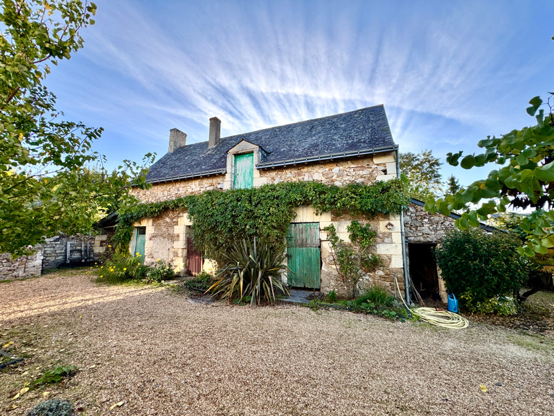
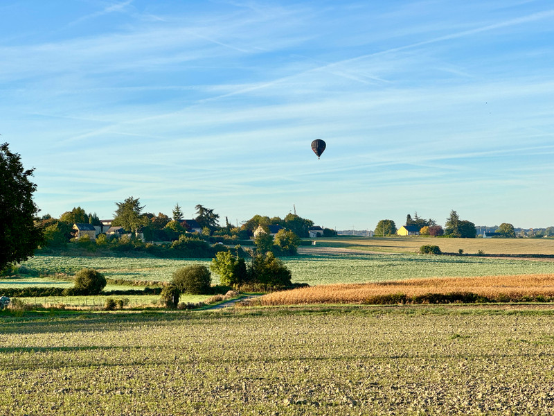
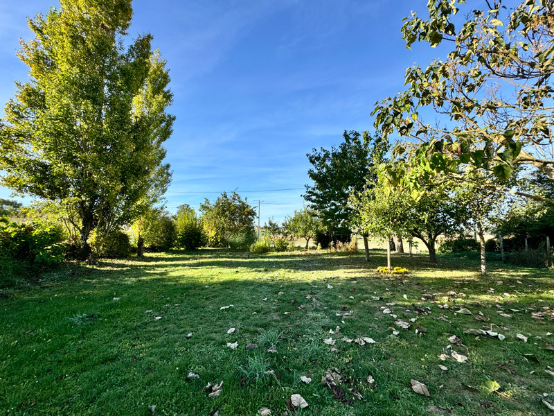
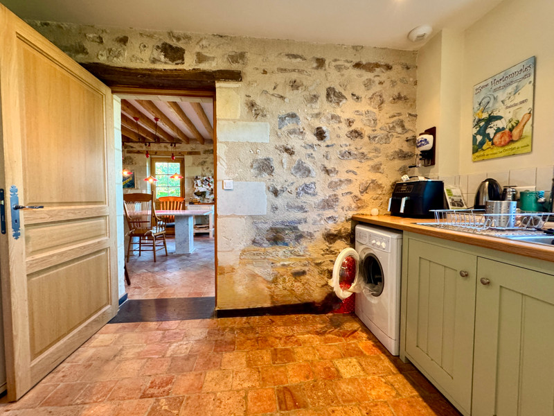
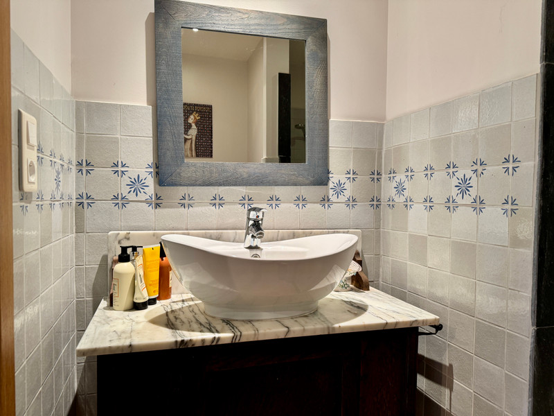
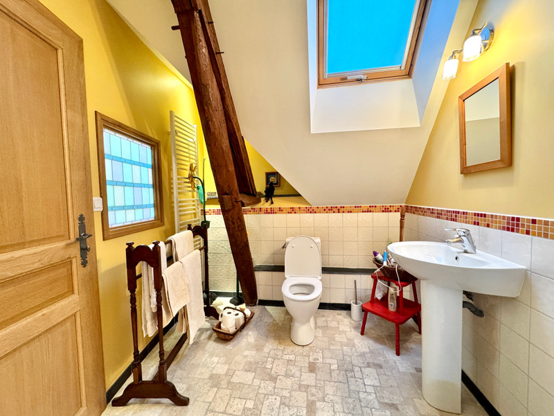
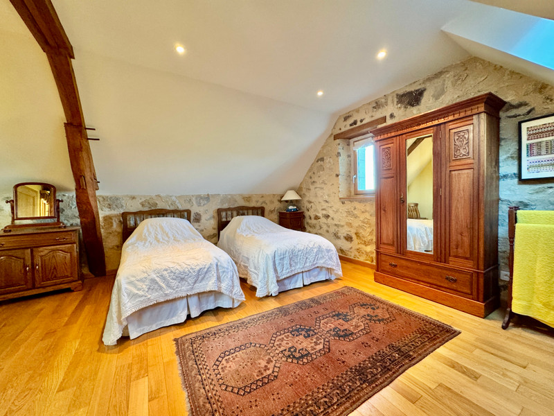
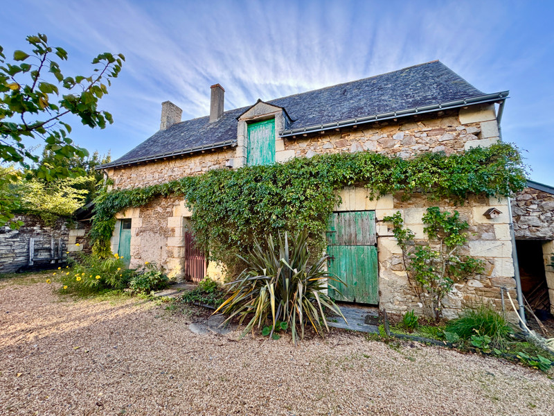















 Ref. : A41130MNL49
|
Ref. : A41130MNL49
| 

















