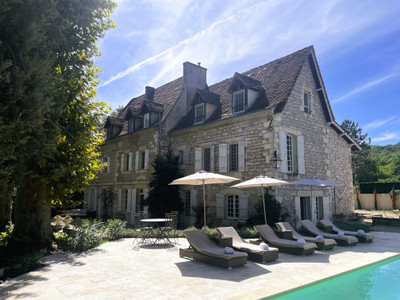25 rooms
- 12 Beds
| Floor 810m²
| Ext 106,000m²
€1,908,000
- £1,683,047**
25 rooms
- 12 Beds
| Floor 810m²
| Ext 106,000m²
€1,908,000
- £1,683,047**
Country Estate near Bergerac – Restored Manor, Guest Houses and Studio/conference room set in 10.6 Hectares
Just 20 minutes from Bergerac Airport, this beautifully restored 19th-century Dordogne estate offers around 810 m² of living space within 10.6 hectares of peaceful parkland, meadows, and woodland. The main house, guest barns, dovecote, and studio combine character and comfort, creating a perfect setting for a family home, boutique hospitality venture, or wellness retreat. Elegant living areas, professional kitchens, a 60 m² stone swimming pool with open countryside views, and a wooden sauna complete this exceptional property. Offering privacy, authenticity, and modern convenience, this rare estate embodies the very best of French country living — timeless, tranquil, and within easy reach of international travel links.
Enchanting Country Estate near Bergerac – Restored Manor, Guest Houses & 10.6 Hectares
Set amidst peaceful countryside just 20 minutes from Bergerac Airport, this exceptional Dordogne estate is the perfect blend of history, authenticity, and modern comfort. Dating from around 1800, the property has been sensitively restored over the past 30 years, retaining its original character while offering contemporary convenience.
With a total living space of approximately 810 m² and more than 10.6 hectares of rolling meadows and woodland, the estate presents a rare opportunity — whether as a private residence, a boutique hospitality project, or a wellness retreat.
The Main House
Formerly the original farmhouse, the main residence offers around 150 m² of living space arranged over two floors. It comprises four comfortable bedrooms, one family bathroom, a fitted kitchen opening onto the dining area, an entrance hall, laundry room, technical room, and a large living/dining room with fireplace.
The Converted Barn
With approximately 240 m² of living space over two levels, the converted barn provides generous accommodation with a self-contained suite on the ground floor and three additional bedrooms upstairs. There is one bathroom, three shower rooms, and four separate WCs. The barn also includes a main kitchen and dining area, a professional kitchen, a dining hall, games room, cellar, workshop, two garages, a sauna, and a covered barbecue area. A cobbled courtyard links the spaces and offers a perfect setting for outdoor dining and gatherings.
The Dovecote
The restored pigeonnier provides about 40 m² of living space over two floors. It includes a kitchen/dining area and shower room on the ground floor, and a bedroom above — ideal for guests seeking privacy and independence.
The Small Barn
A quiet and intimate space designed for one double bedroom, suitable for private stays or a secluded retreat.
The Studio / Yoga Retreat
This newer building is currently arranged as a wellness or seminar studio. It comprises a large open room, a kitchenette or preparation area, and a bathroom with WC, offering flexibility for use as an art studio, seminar space, or additional guest accommodation and measures approximately 80m²
Outdoor Living
Surrounded by nature, the 60 m² swimming pool is bordered by natural stone paving and enjoys panoramic countryside views. A solid-wood sauna completes this peaceful area, providing a tranquil environment for relaxation.
The property extends over approximately 10.6 hectares of parkland, meadows, and woodland, offering a calm and private setting suitable for rural living or for developing a refined hospitality or wellbeing venture.
Combining understated elegance with functionality, this is a rare opportunity in the Dordogne — a property where history, landscape, and comfort exist in perfect harmony.
------
Information about risks to which this property is exposed is available on the Géorisques website : https://www.georisques.gouv.fr
[Read the complete description]














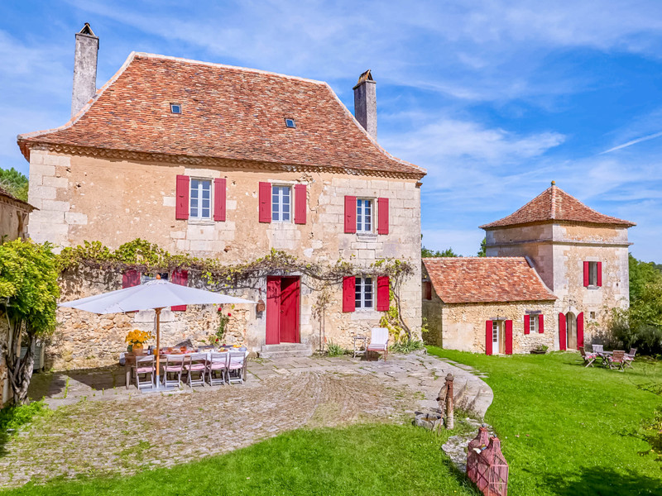
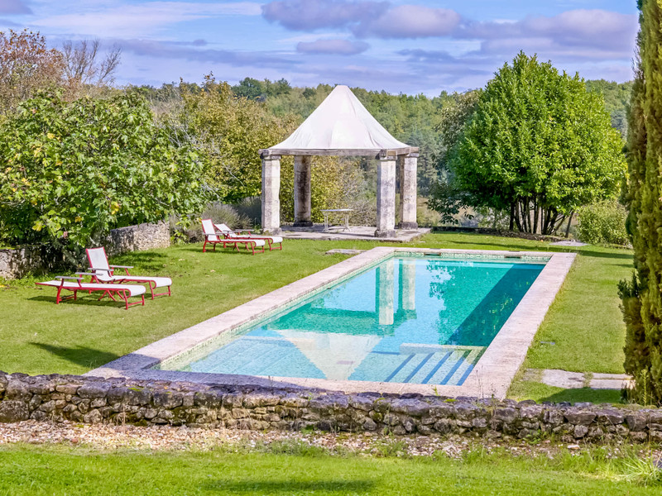
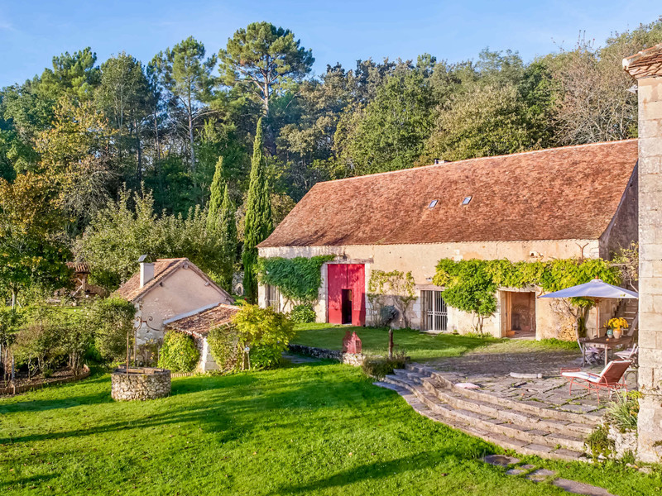
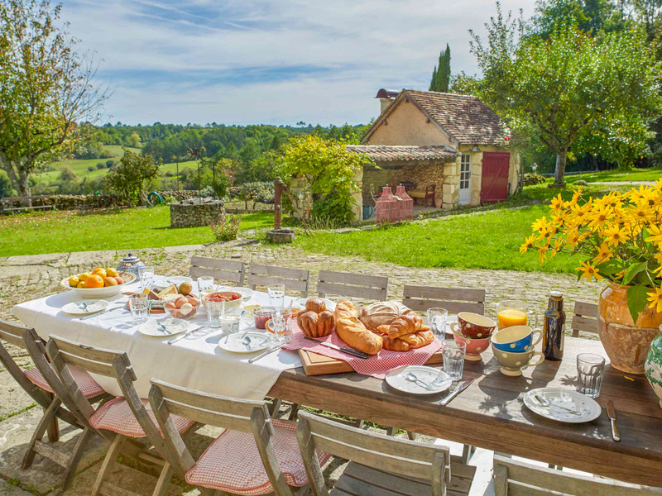
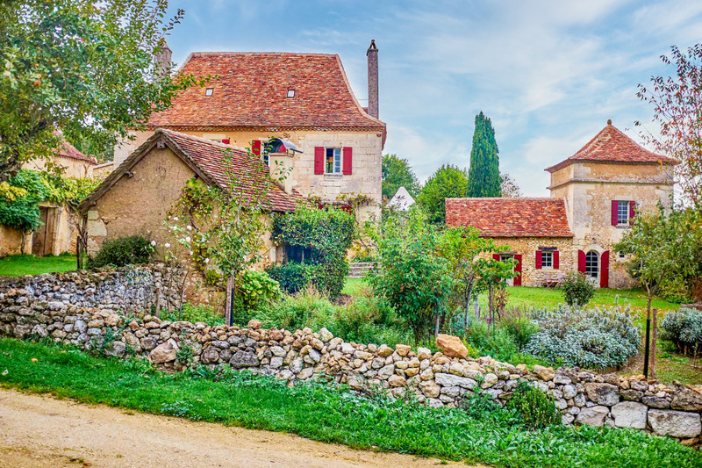
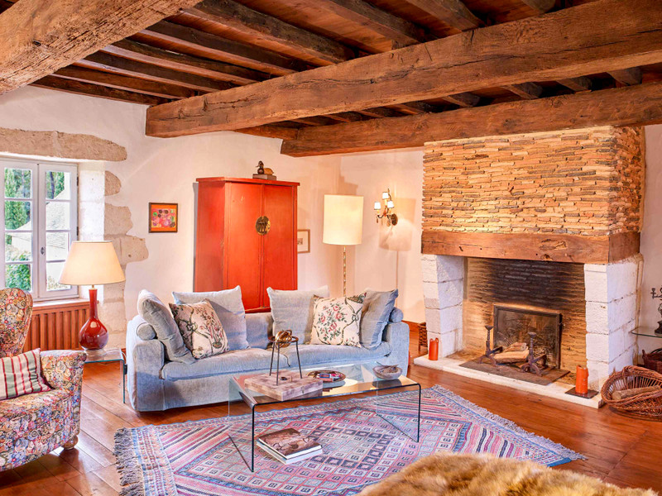
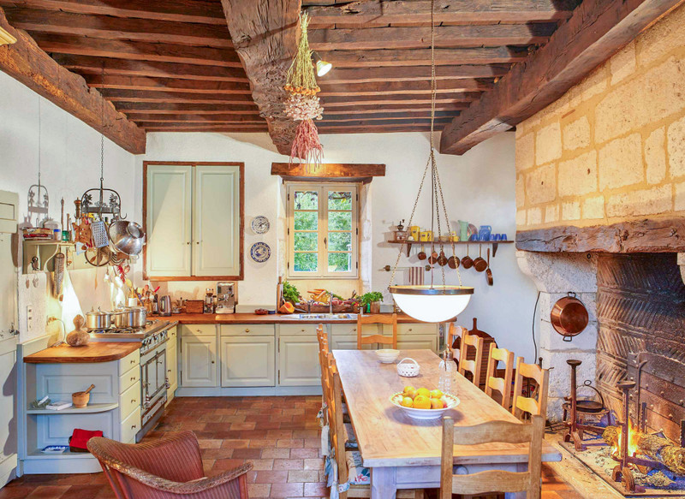
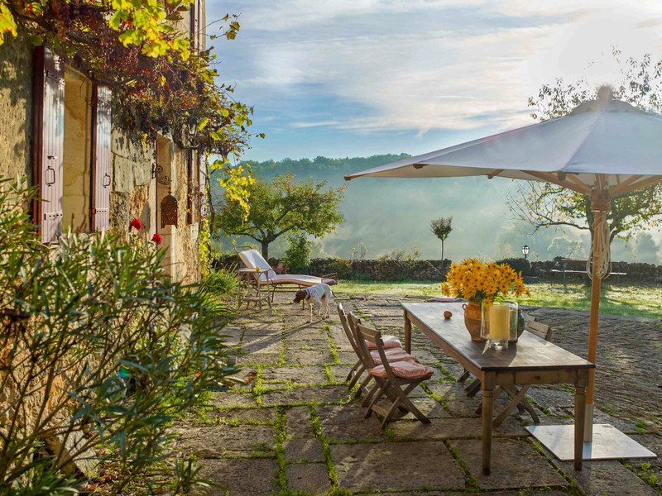
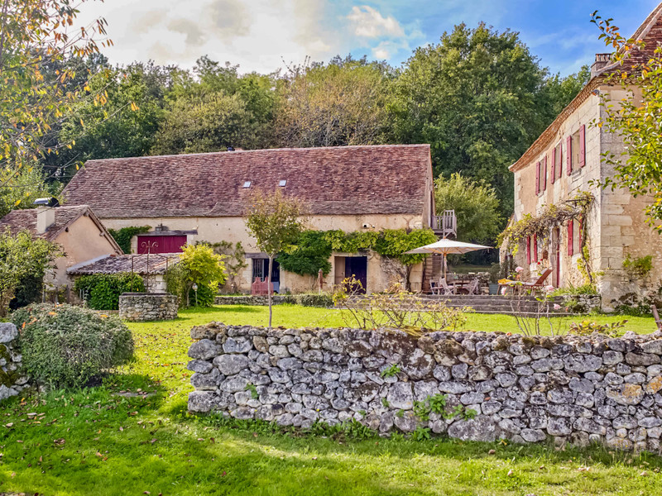
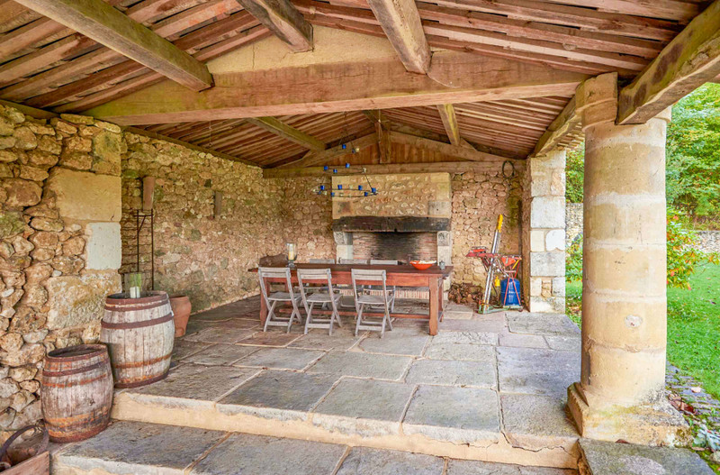























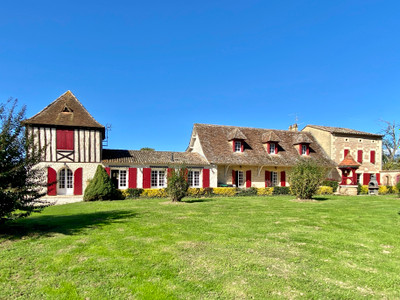
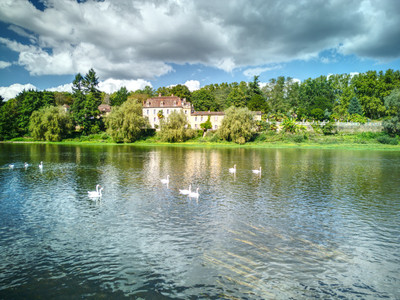
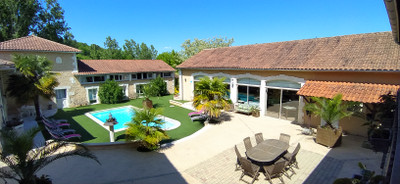
 Ref. : A40517PVA24
|
Ref. : A40517PVA24
| 