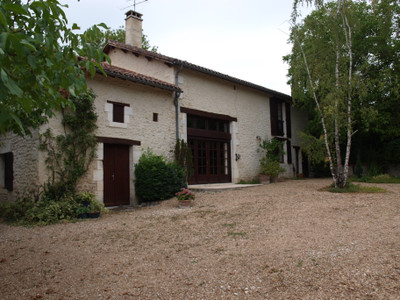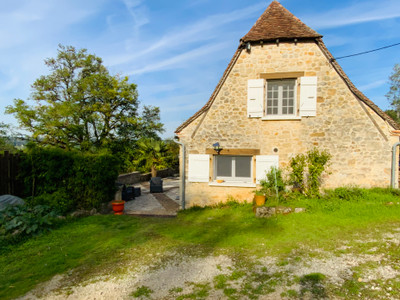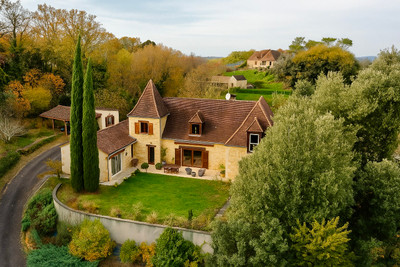9 rooms
- 6 Beds
- 5 Baths
| Floor 218m²
| Ext 1,490m²
€355,100
(HAI) - £313,234**
9 rooms
- 6 Beds
- 5 Baths
| Floor 218m²
| Ext 1,490m²
€355,100
(HAI) - £313,234**
6 bedroomed property, main residence consists of 4 ensuite bedrooms, kitchen/diner
lounge. 2 bedroomed gite
Beautifully Presented 6-Bedroom Family Home with Separate Gîte and Countryside Views
This charming property offers a perfect blend of comfort, space, and rural tranquility. The main residence features four spacious ensuite bedrooms, making it ideal for visiting family or operating as a bed and breakfast.
Adjacent to the main house, and reached via attractive stone steps, is a spacious two-bedroom gîte with its own private terrace overlooking stunning countryside — an idyllic setting for guests, extended family, or as a holiday retreat.
An above-ground pool, accessed by wooden steps, adds to the charm and provides a wonderful spot to relax and enjoy the peaceful surroundings.
Through a side gate, you’ll find yourself immediately on quiet country lanes, perfect for walking or cycling without the worry of passing cars. Despite its tranquil location, the property is just 15 minutes from the vibrant market town of Ribérac, offering the ideal balance of country living and convenience.
Stunning 6-Bedroom Property with Separate Gîte, Pool, and Panoramic Countryside Views
This exceptional property offers charm, space, and comfort in equal measure. It is beautifully presented and ideally suited as a family home, holiday retreat, or bed and breakfast.
MAIN RESIDENCE
Entry is via a small terrace, perfect for enjoying morning coffee or evening sunsets. This opens into a welcoming HALL (16m²) creating an inviting first impression.
From the hall, step into the spacious KITCHEN/DINER (47m²) — the heart of the home. It features a 9kW pellet burner, a well-equipped kitchen with a Rayburn cooker, and ample space for family dining and entertaining.
Leading off the kitchen is a GROUND FLOOR BEDROOM (12m²) with its own ENSUITE SHOWER ROOM (5m²), ideal for guests or single-level living.
Elegant glass-panelled doors open into the LOUNGE (39m²), which can be separated for privacy while still allowing natural light to flow through. The lounge features beamed ceilings, exposed stone walls, and a log burner set within an impressive stone fireplace. The wooden floor inlaid with terracotta tiles adds warmth and character, creating a truly inviting and cosy atmosphere.
UPSTAIRS a 5-metre landing leads to three beautifully appointed ENSUITE BEDROOMS, each offering individual charm and comfort:
BEDROOM 1 (23m²): Features an attractive open ensuite with a roll-top bath, sink, and toilet.
BEDROOM 2 (15m²): Showcases a delightful wooden pelmet that enhances its French character. The ensuite bathroom (10m²) includes a bath with combined shower, elegant glass screen, sink, and toilet.
BEDROOM 3 (35m²): A true master suite, boasting exposed beams, fitted wardrobes, and an impressive ensuite (10m²) with a roll-top bath, sink, and toilet.
OUTDOOR LIVING
From the main house, access the garden through a spacious enclosed VERANDAH/WORKSHOP, complete with a slate table — ideal for hobbies or relaxation. Just outside, a covered terrace provides the perfect spot for alfresco dining.
Wide wooden steps lead up to the above-ground swimming pool, complete with handrails, offering a wonderful family space to unwind and enjoy the views.
THE GITE
Reached via attractive stone steps, the two-bedroom gîte is impeccably presented.
THE OPEN SPACE LIVING AREA (30m²) features a pellet burner, a well-equipped kitchen with butler sink, ample storage, and a breakfast bar.
Upstairs includes:
BEDROOM 1 (13m²): With French doors opening onto a Juliette balcony, plus beamed and sloping ceilings for added charm.
BEDROOM 2(8m²): A cosy single bedroom with exposed stone walls and a charming low window.
Both bedrooms share a SHOWER ROOM (6m²) with a shower cubicle, sink, and toilet.
Outside, the gîte enjoys a PRIVATE TERRACE — perfect for outdoor dining and taking in the stunning countryside views.
ADDITIONAL FEATURES
Extensive garage/workshop (approx. 50m²) with electricity
Peaceful rural setting with direct access to country lanes for walking and cycling
Only 15 minutes from the bustling market town of Ribérac
This property truly needs to be seen to be appreciated — a perfect blend of rustic French charm, modern comfort, and versatile living spaces.
------
Information about risks to which this property is exposed is available on the Géorisques website : https://www.georisques.gouv.fr
[Read the complete description]














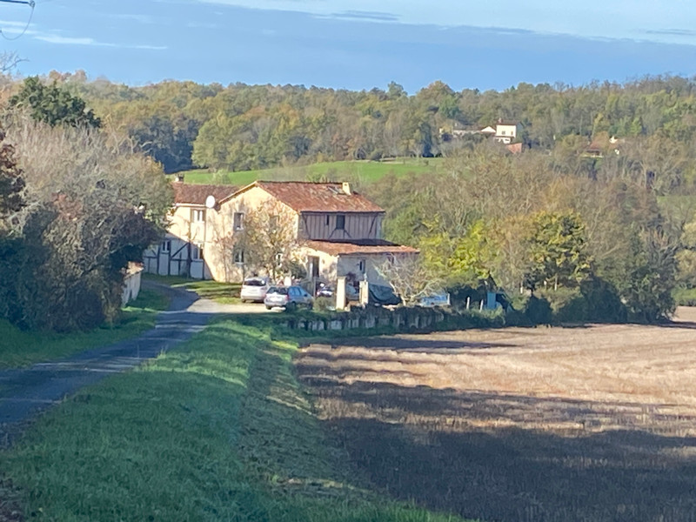
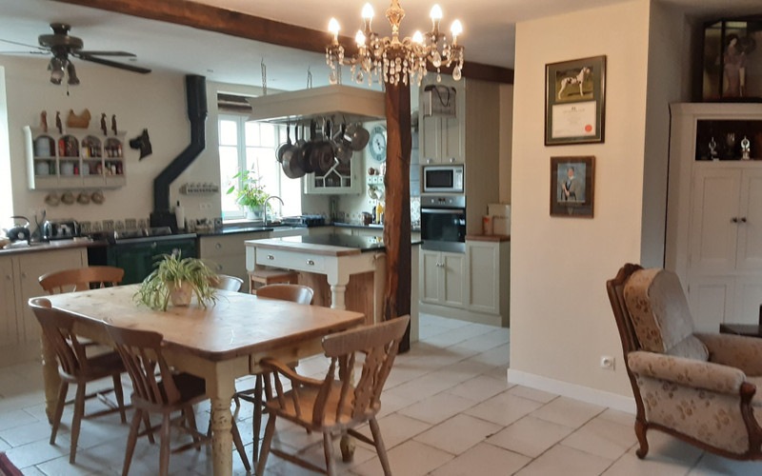
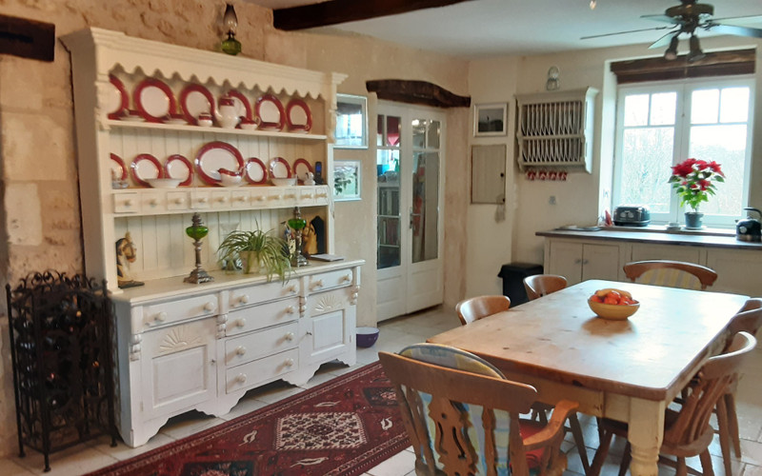
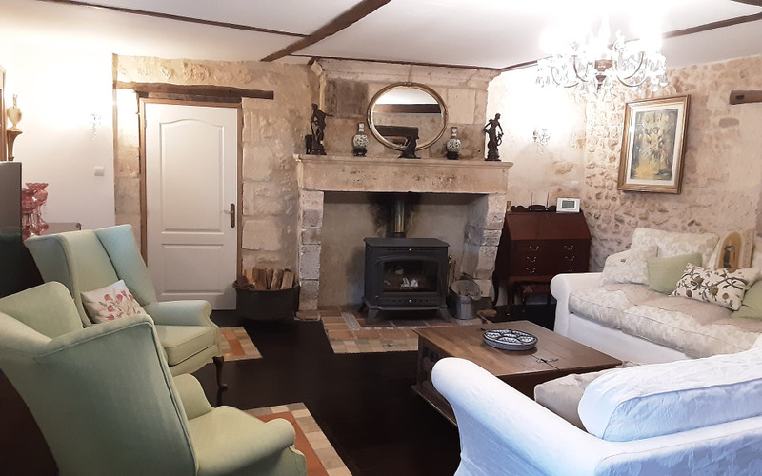
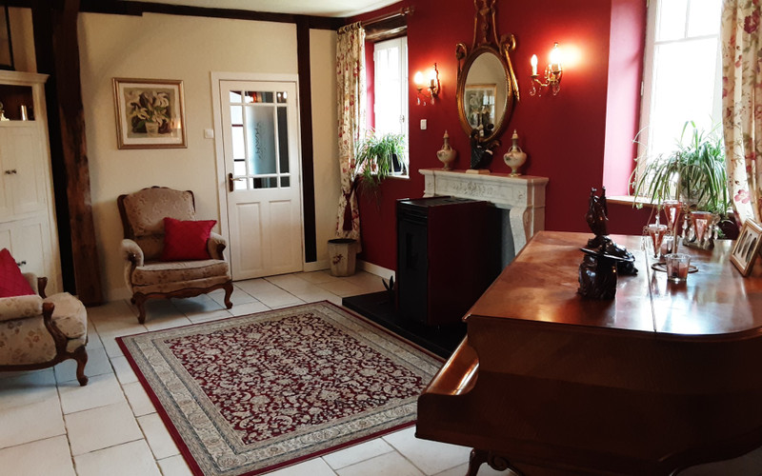
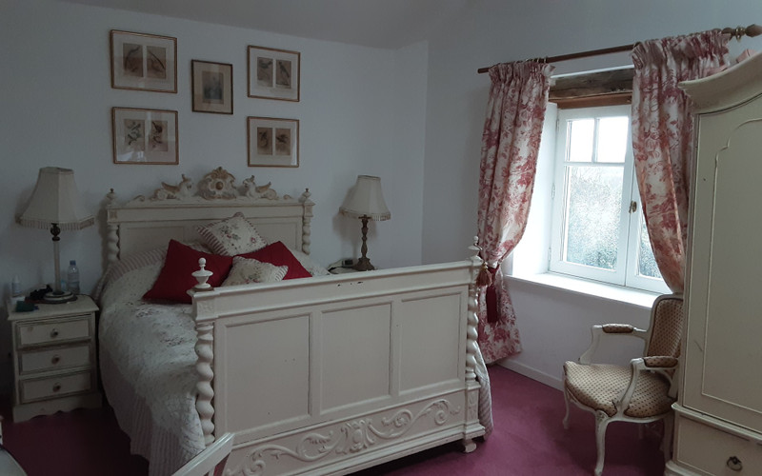
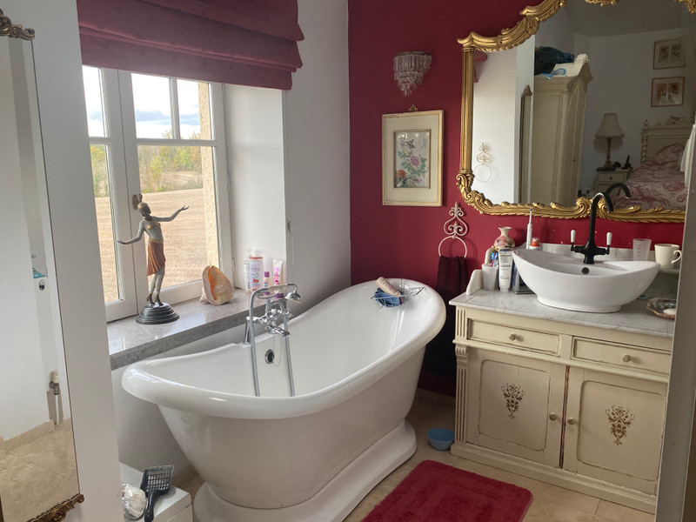
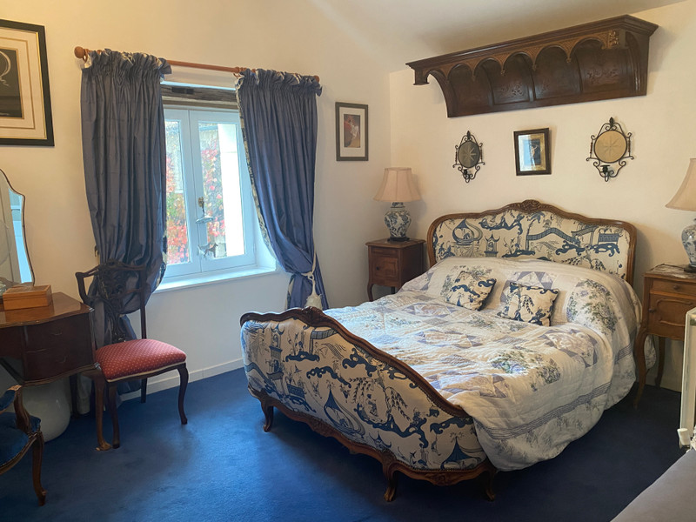
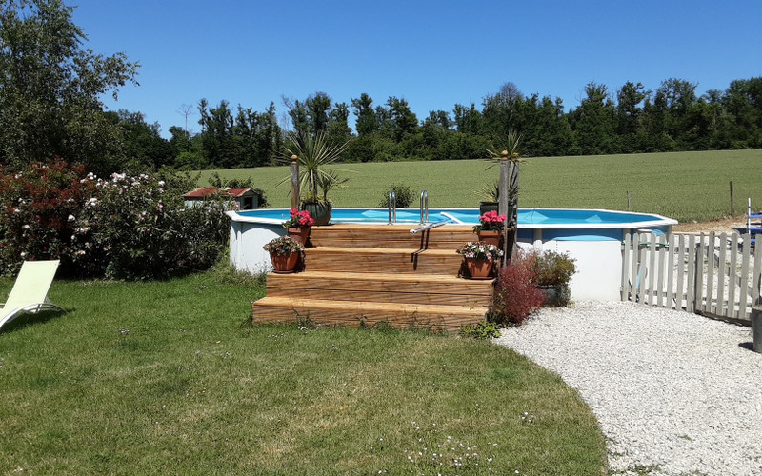
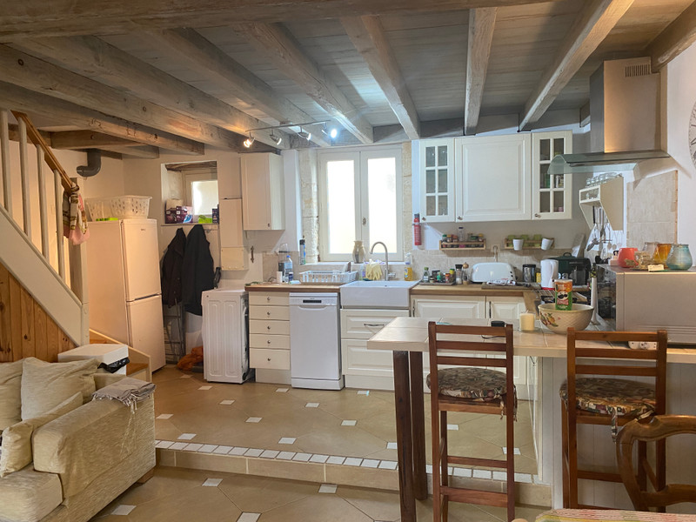






















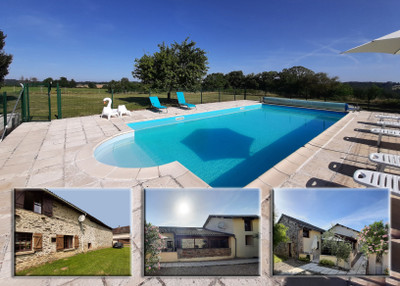
 Ref. : A15087
|
Ref. : A15087
| 