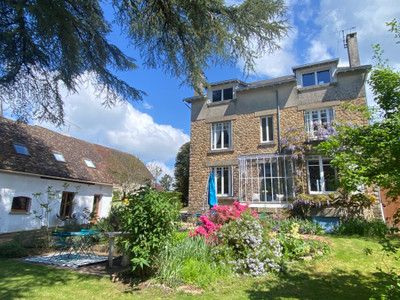6 rooms
- 4 Beds
- 3 Baths
| Floor 150m²
| Ext 7,200m²
€397,500
(HAI) - £347,972**
6 rooms
- 4 Beds
- 3 Baths
| Floor 150m²
| Ext 7,200m²
€397,500
(HAI) - £347,972**
Stunning property with pond, pool, and guest tiny house overlooking the valley around Beaulieu-sur-Dordogne
A true favourite: this beautiful property sits high above Beaulieu, offering breathtaking panoramic views stretching across the Dordogne Valley.
The landscaped pond, complete with a waterfall and cosy seating areas, provides a peaceful retreat. The large heated swimming pool features its own gentle cascade, and the exotic landscaped garden and spacious terrace are perfect for enjoying long summer evenings.
The main house is a charming stone property with a magnificent 50 m² living room and a monumental fireplace, along with two ground-floor bedrooms.
The materials have been carefully sourced and reclaimed to preserve authenticity and character. The upper floor, approximately 100 m², requires renovation but offers wonderful potential.
A major bonus: a cosy a tiny house offers additional accommodation for family, friends, or rental opportunities.
Peace and tranquillity guaranteed; Beaulieu and the Dordogne river beaches are just 3 km away. More details below :
The property comprises a main house and a tiny-house gîte, along with a swimming pool and cascade, a landscaped ornamental pond with waterfall, gardens, and land.
The house, built with stone and blockwork on a cellar and crawl space, features beautiful reclaimed architectural elements.
Ground floor: entrance hall, living room, large separate dining kitchen, WC, hallway with storage, 2 bedrooms, and a shower room.
Upper floor (to renovate): large office/lounge area, bedroom, shower room with WC, and attic.
A 20 m² tiny house includes a kitchenette, shower room with WC, mezzanine bedroom, terrace, plus an animal shelter, garage, pond, and pool.
Approximate Floor Areas
Ground Floor
• Entrance hall: 5.00 m²
• Hallway with cupboards
• Separate WC
• Shower room renovated in 2022: 5.75 m²
• Bedroom 1: 12.55 m²
• Bedroom 2: 15.75 m²
• Living room with large stone fireplace: 48 m²
• Kitchen: 20.50 m²
First Floor
• Landing
• Loft-style lounge: 19 m²
• Bedroom 3 (in eaves): 9 m²
• Shower room with WC: 3.70 m²
• Attic: 32 m²
Basement
• Workshop / boiler room: 15.00 m²
• Cellar: 10.00 m²
Outbuildings
• Tiny house: 20 m²
• Independent garage / workshop: 20 m²
• Animal shelter / garden shed
Technical Features
• 1980s house built with blockwork and stone
• Double glazing installed in 2022
• Oil-fired central heating
• Traditional timber roof structure
• Hot-water tank
• Attic insulated with fiberglass and Styrodur
• Upper floor to renovate (plans, partitions, finishes)
• Former washhouse
• Buried fuel tank behind washhouse
• Non-compliant septic tank
Pool & Pond
• Automatic garden irrigation
• Pond supplied by agricultural water point / Dordogne water; artificial waterfall with electric pump and timer
• 12 × 5 m saltwater pool (converted in 2022)
• Heat pump
• Safety roller cover
• Reinforced liner renovated in 2022
Location
Nestled in a tiny, very quiet hamlet on the heights of Beaulieu. Not isolated, just 3 km from village amenities.
Beaulieu-sur-Dordogne offers all essential services.
Motorway A20: 45 minutes
Brive-la-Gaillarde and Brive Airport: 45 minutes
------
Information about risks to which this property is exposed is available on the Géorisques website : https://www.georisques.gouv.fr
[Read the complete description]














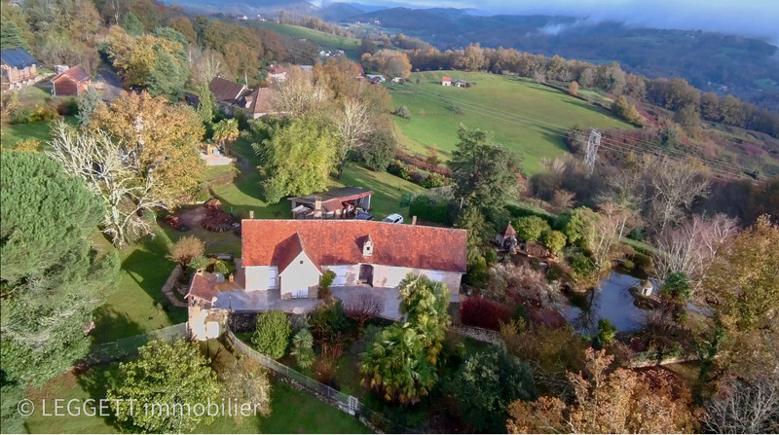
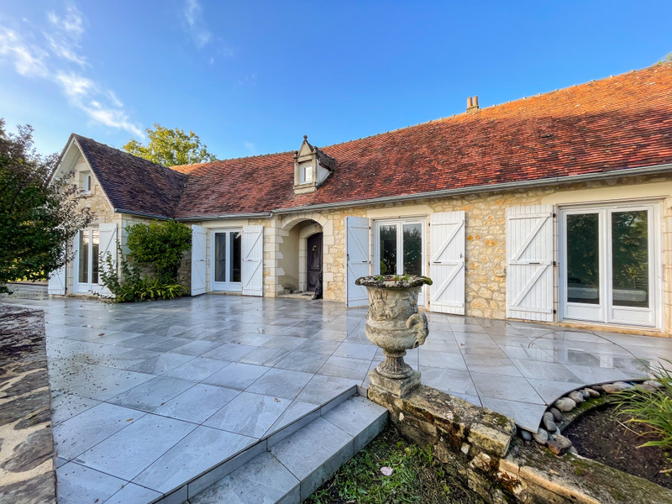
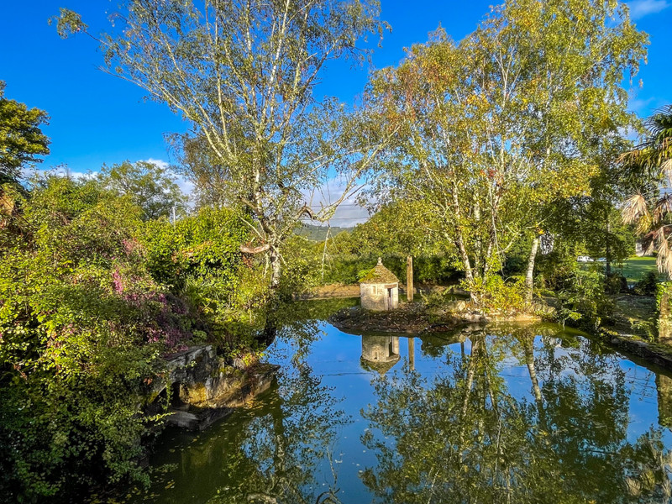
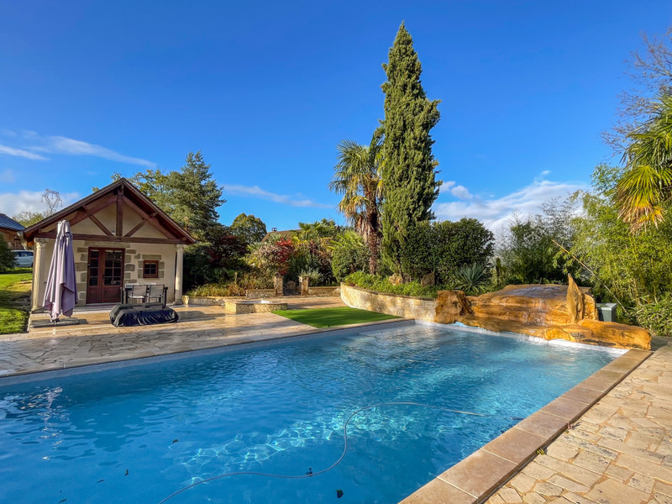
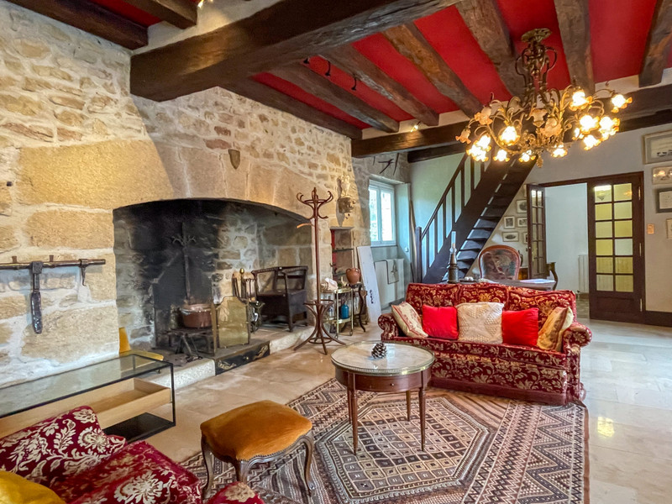
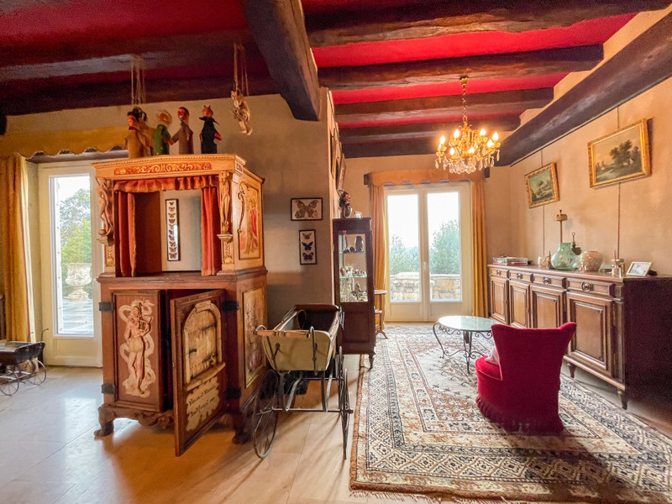
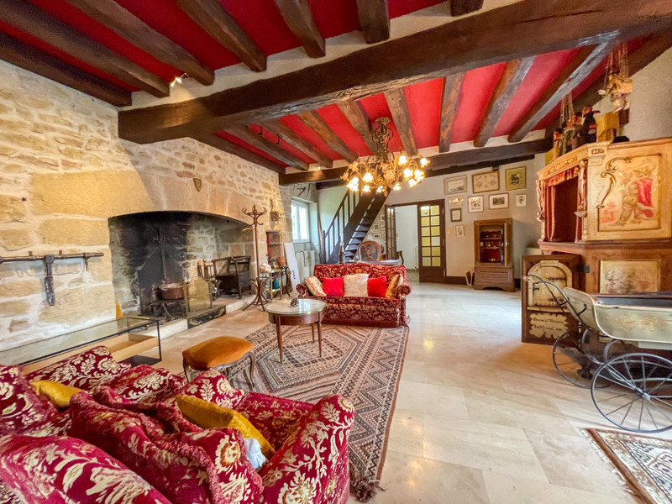
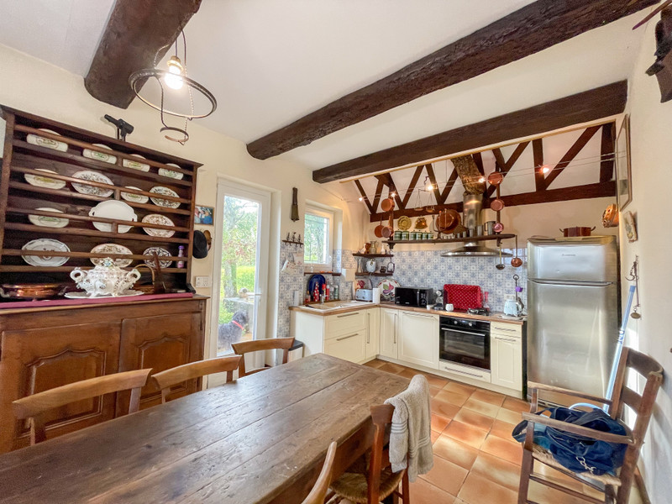
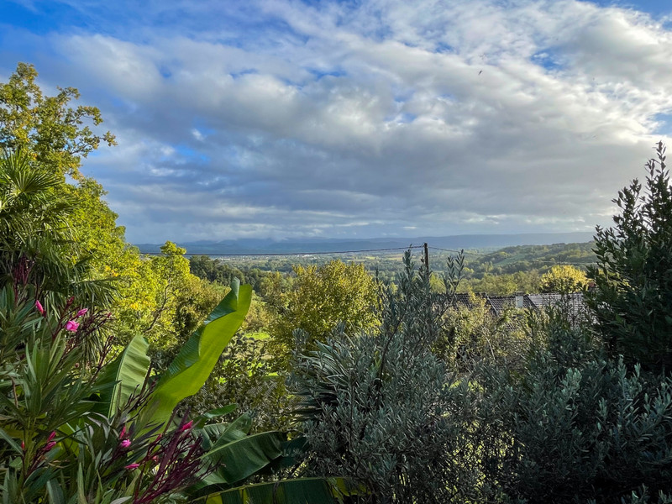
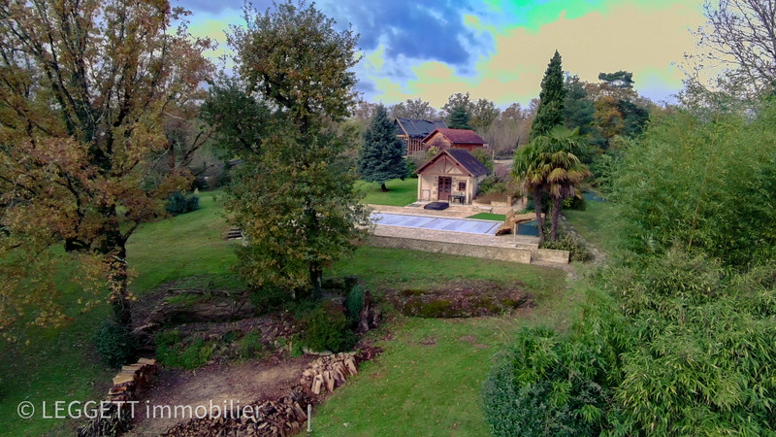






















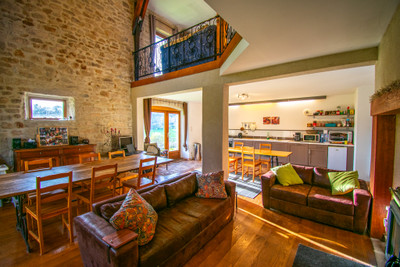
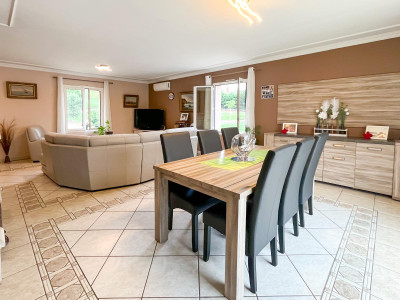
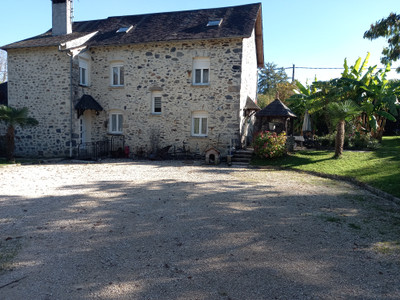
 Ref. : A40901AEC19
|
Ref. : A40901AEC19
| 