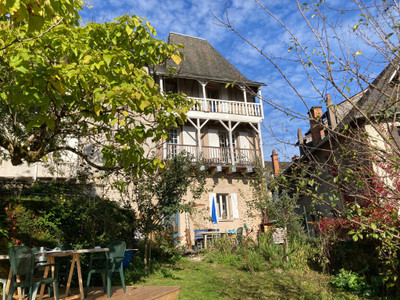7 rooms
- 4 Beds
- 2 Baths
| Floor 138m²
| Ext 643m²
€171,200
(HAI) - £150,913**
7 rooms
- 4 Beds
- 2 Baths
| Floor 138m²
| Ext 643m²
€171,200
(HAI) - £150,913**
Character property situated in a pleasant village close to amenities
The commune of Merlines is located in the Corrèze department within the Millevaches Regional Nature Park. It also benefits from its proximity to the Auvergne Volcanoes Regional Nature Park: the Sancy Massif lies just 40 km away, and the Monts du Cantal are close by in the neighbouring department.
A paradise for nature lovers, Merlines offers numerous hiking and mountain biking trails that criss-cross its 14.07 km². The nearby Massif des Agriers provides even more opportunities for outdoor activities.
The commune also features an artificial leisure lake (Lac de l'Abeille), an ideal spot for fishing and relaxation.
A89 motorway - 10km
Ussel 18km
Clermont-Ferrand 60 km
Merlines has a café, boulangerie, hairdressers, a Petit Casino, and a post office.
This charming stone house, dating from the 1850s, offers a spacious, light-filled interior and has been decorated to a high standard, creating a warm and comfortable home.
Upon entering through the front door, a versatile room sits to your left—currently used as a bedroom but equally suited as a sitting room or home office.
The living/dining room is generous in size, beautifully bright, and features elegant oak parquet flooring—an inviting space to relax and enjoy time with family. A conveniently located shower room can also be found on the ground floor. The kitchen is especially cosy, painted in a delightful shade of green that adds to its charm.
Upstairs, a central landing leads to three good-sized bedrooms and a second shower room.
The attic spans the full footprint of the house, offering excellent potential for conversion into additional living space.
Rated B on the DPE, the house benefits from a recently installed heat pump, double-glazed windows, and well insulated - providing both comfort and energy efficiency.
DIMENSIONS:
Ground Floor:
Bedroom - 17.4m2
Lounge/dining room - 33m2
Kitchen - 17.6m2
Shower room – 4.8m2
First Floor:
Bedroom 1 - 17.8m2
Bedroom 2 - 17.6m2
Bedroom 3 – 17.4m2
Bedroom 4 – 17m2
Shower room – 5m2
Cellar – 91m2
Garage – 14m2
All sizes and distances are approximate.
If you would like more information and more photos please contact the agent.
------
Information about risks to which this property is exposed is available on the Géorisques website : https://www.georisques.gouv.fr
[Read the complete description]
Your request has been sent
A problem has occurred. Please try again.














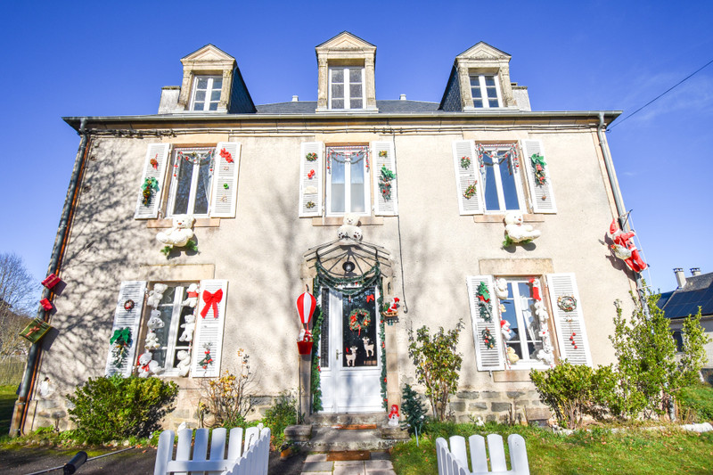
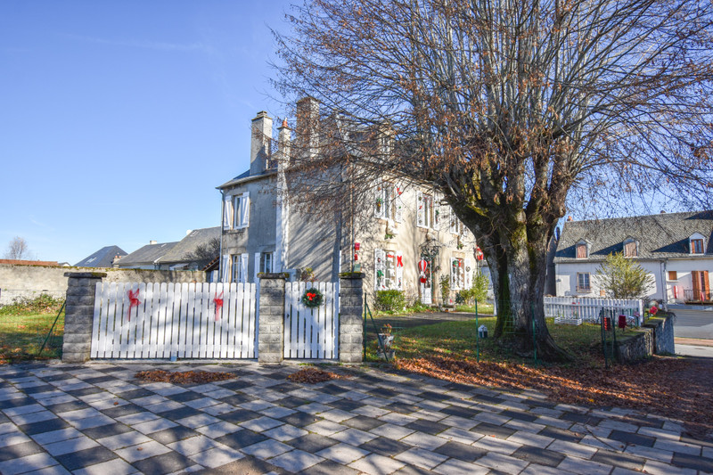
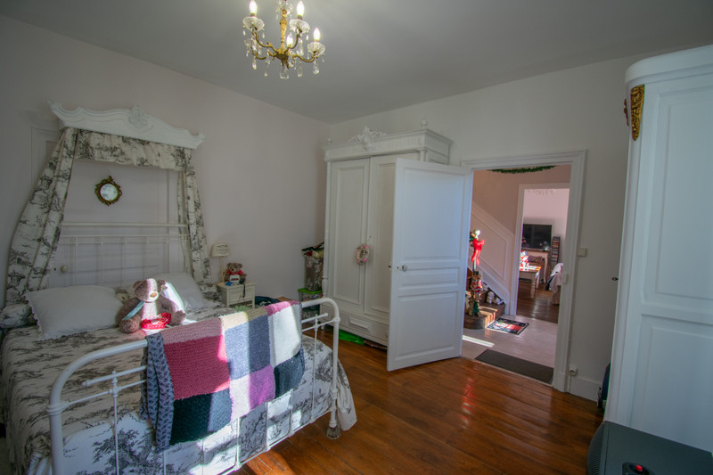
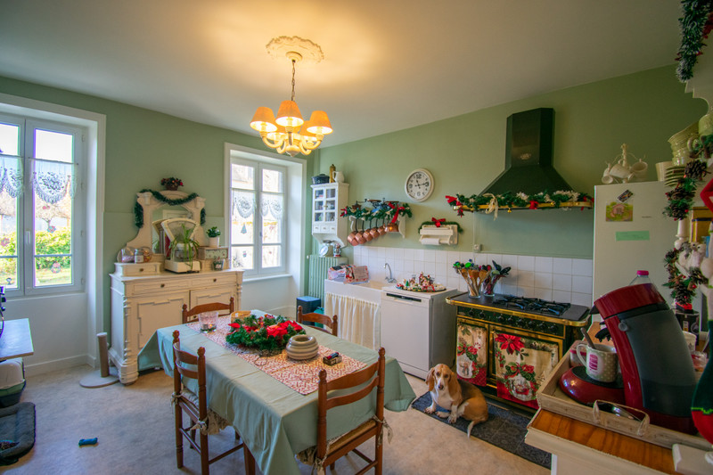
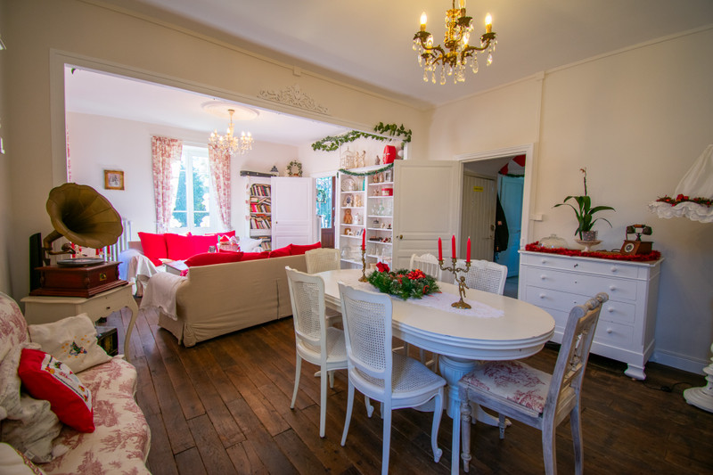
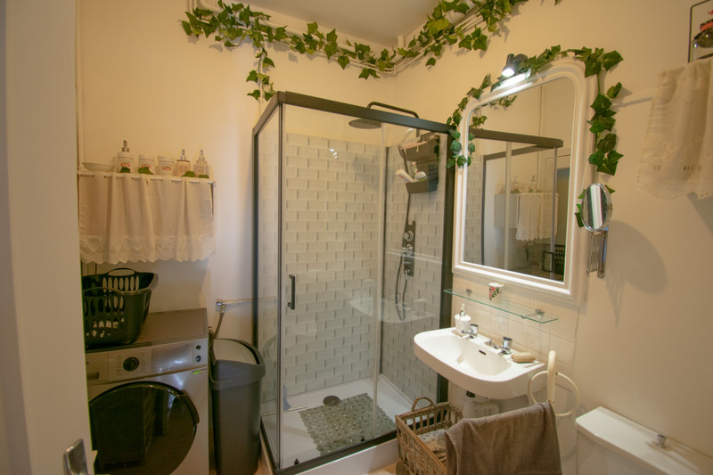
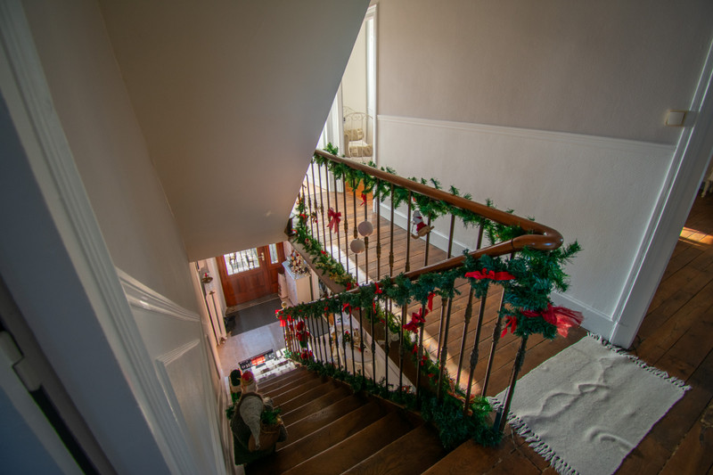
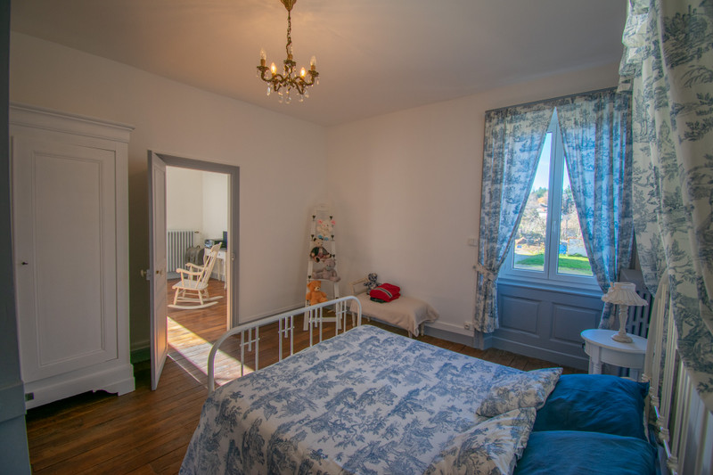
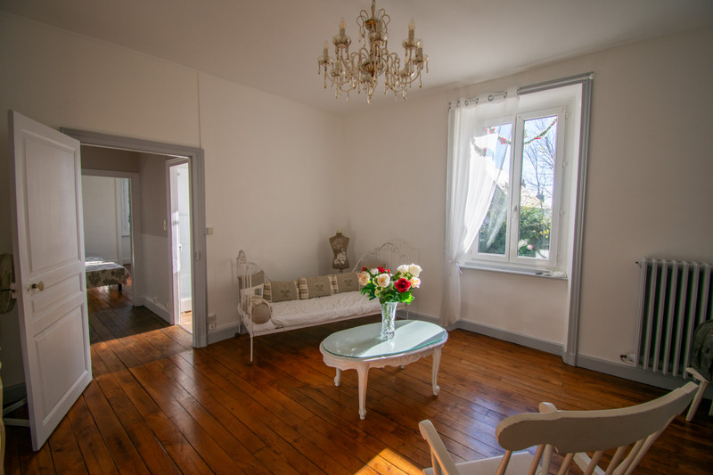
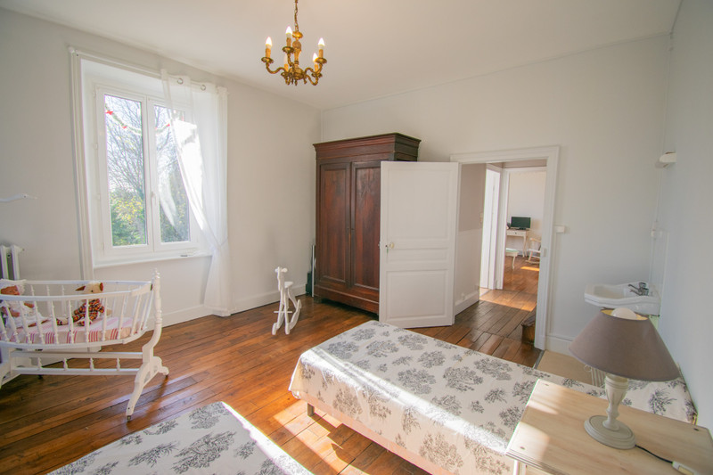






















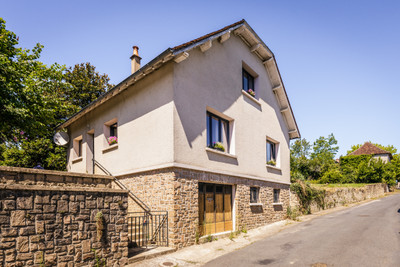
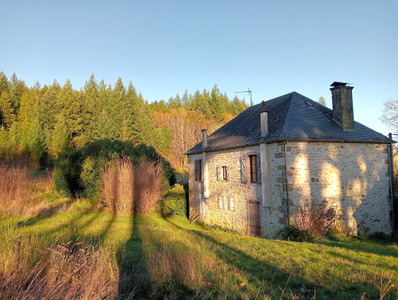
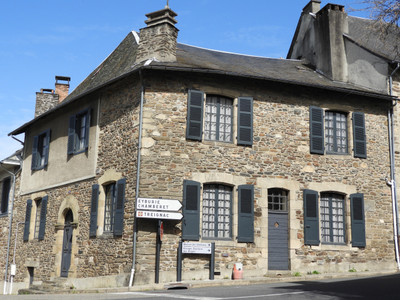
 Ref. : A37142JHC19
|
Ref. : A37142JHC19
| 