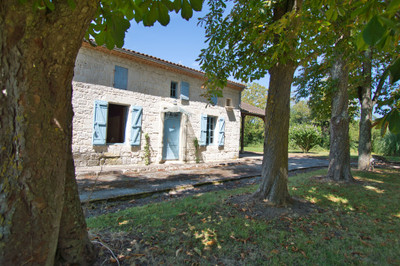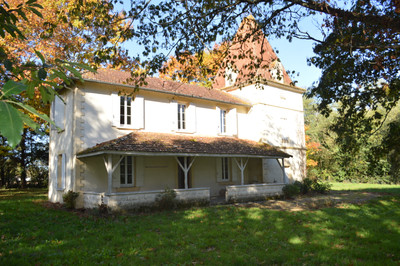8 rooms
- 5 Beds
- 2 Baths
| Floor 230m²
| Ext 401m²
€330,750
(HAI) - £289,539**
8 rooms
- 5 Beds
- 2 Baths
| Floor 230m²
| Ext 401m²
€330,750
(HAI) - £289,539**
Lovely family home with pool, right in town and close to the River Lot, great restaurants, weekly market
This well appointed town house is a must see. with elegant proportions, high ceilings, close to all amenities of Villeneuve-sur-Lot. The Lot river on the other side of the town is perfect for kayaking boat trips canoeing etc., There are ample restaurants in the town of Villeneuve sur Lot with niche shops and a Theatre. A Golf Course a short drive away.
Bergerac 60 km (37 miles)
Bordeaux 112 km (69 miles)
Agen City 24 km ( 15miles)
Property Description – Villeneuve-sur-Lot
Enter this attractive home from a quiet road in Villeneuve-sur-Lot, benefiting from an integral garage.
The main front door opens into a lobby, leading through to a central hallway with a beautiful wooden staircase rising to the second floor. To the rear of the hallway, before entering the sitting room, you will find cloakroom cupboards and a separate W.C.
To the right, the 15 m² kitchen offers fitted wooden units, an integrated electric fan oven, induction hob with overhead canopy, and space for an American-style fridge. There is also direct access to the garage. A breakfast bar seating up to five people is possible here. The kitchen flows openly into the 35 m² sitting room, a cosy, light-filled space complete with a functioning open fireplace. Two sets of doors lead into the impressive 31 m² conservatory, overlooking the garden and swimming pool. The conservatory features double-glazed units that can be fully opened to create seamless indoor–outdoor living.
Beyond lies the garden, boasting a 7 × 5 m swimming pool with liner, surrounded by wooden decking. Mature trees and shrubs enhance the privacy and provide a luxurious feel throughout the outdoor space. At the back of the garden is an approximately 16 m² outbuilding, with the pool technical house located beside it.
Ascending to the first floor, you arrive on a generous 28 m² landing, a bright and airy area with built-in cupboards, currently used as a games space. From here you access the bedrooms and two bathrooms, as well as a separate W.C.
First Floor Bedrooms
Bedroom 1: 20 m²
Bedroom 2: 20 m²
Bedroom 3: 18.5 m²
Bedroom 4 (currently used as an office): 11 m²
On the second floor is Bedroom 5, an impressive approximately 58 m² room currently used for storage and as a gym. It features four double-glazed windows overlooking the road, plus a Velux window which floods the space with natural light. There are built-in cupboards, a wooden ceiling, plastered walls with integrated bookcases, and a radiator. A small separate attic area provides additional storage.
The integral 33.84 m² garage is fully tiled (walls and floor) and equipped with an electric door opening onto the road. A sink and laundry area are located at the rear, with internal access from the kitchen.
All measurements are approximate
------
Information about risks to which this property is exposed is available on the Géorisques website : https://www.georisques.gouv.fr
[Read the complete description]














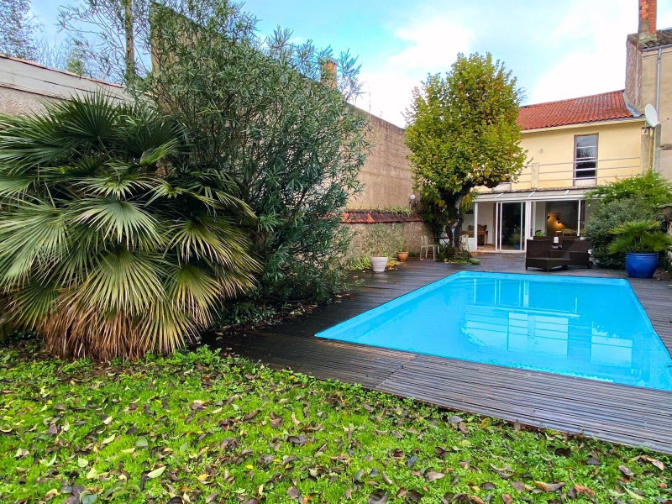
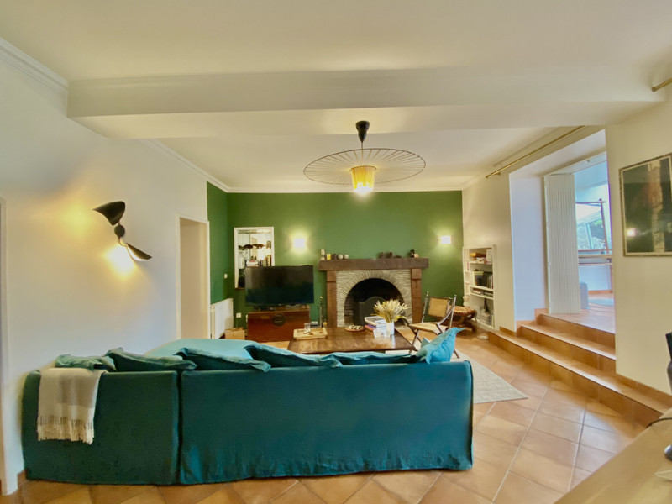
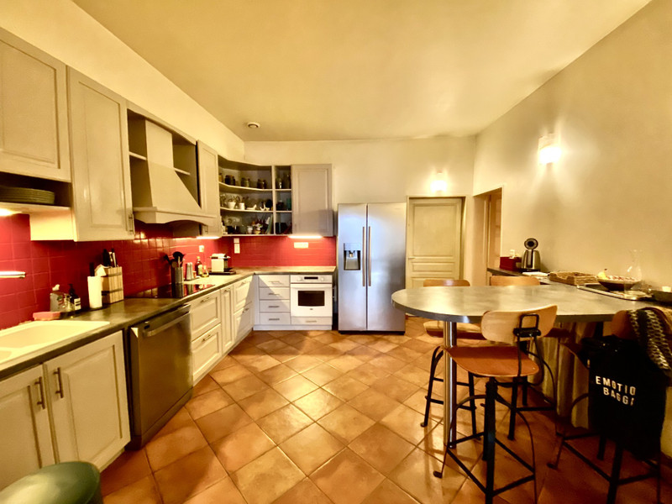
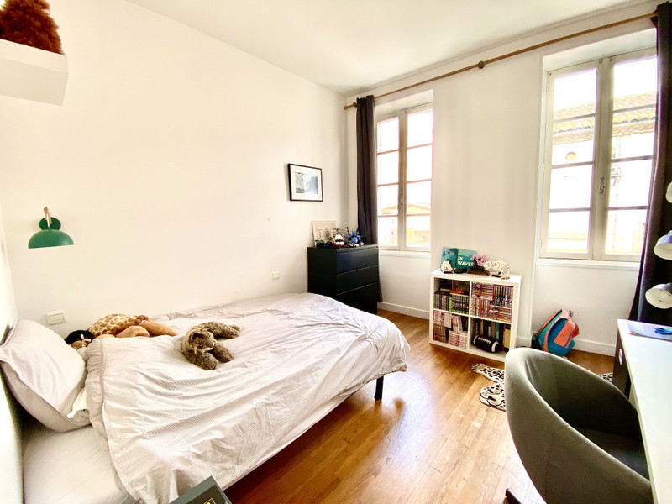
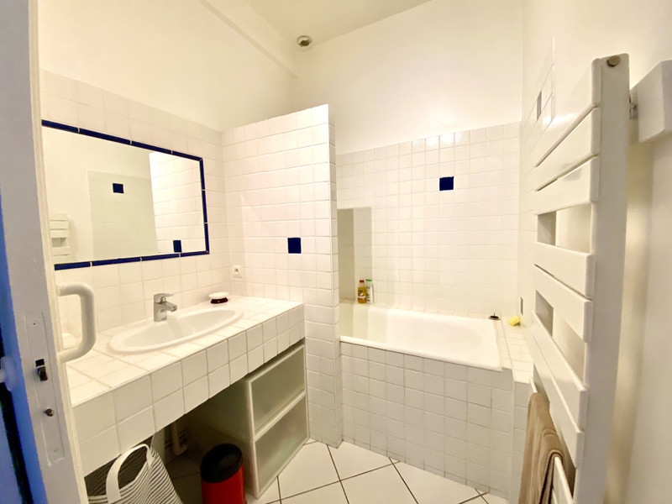
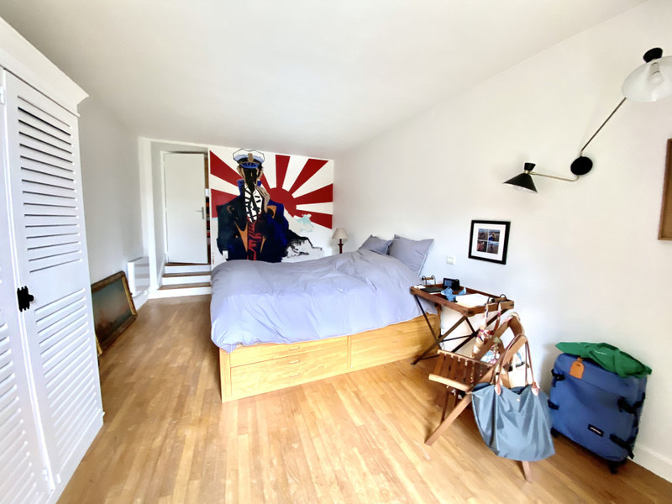
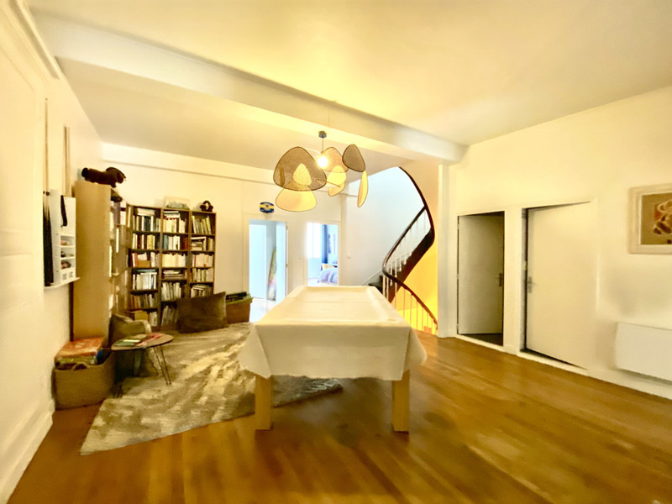
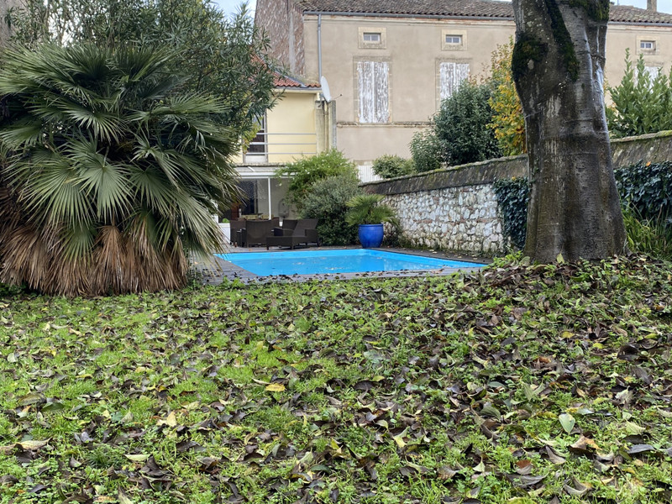
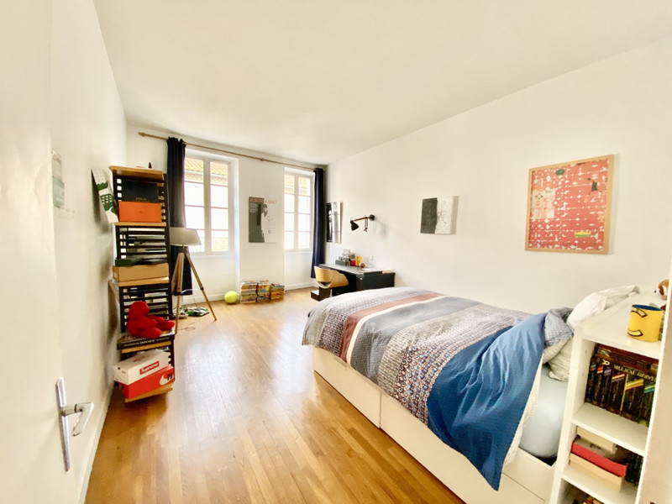
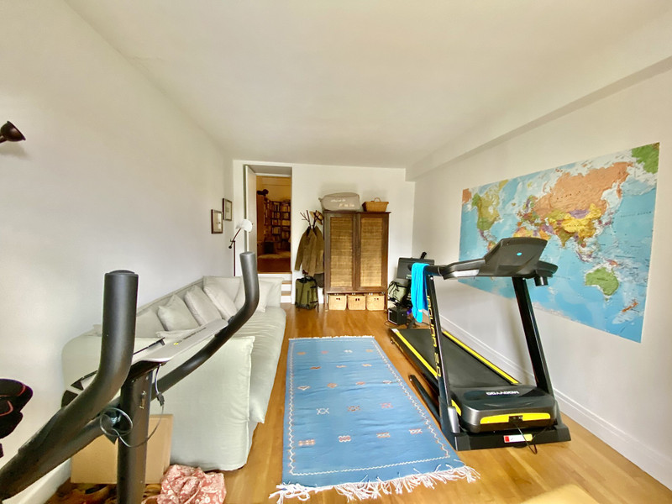






















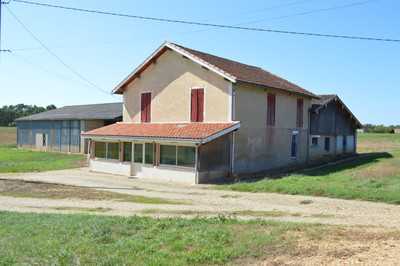
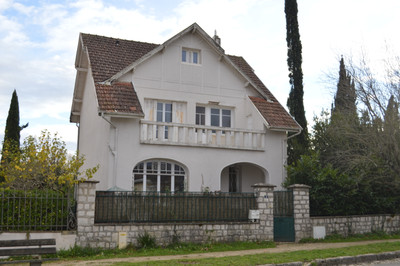
 Ref. : A41401JML47
|
Ref. : A41401JML47
| 