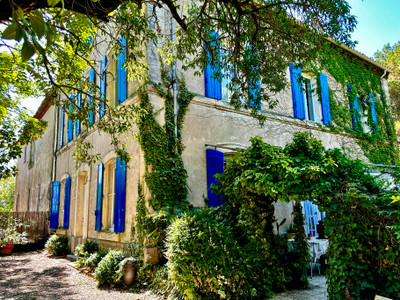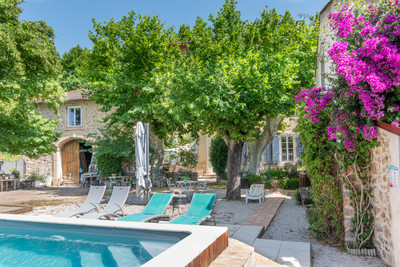15 rooms
- 8 Beds
- 3 Baths
| Floor 399m²
| Ext 1,881m²
€630,000
- £547,533**
15 rooms
- 8 Beds
- 3 Baths
| Floor 399m²
| Ext 1,881m²
Elegant 19th-Century Maison de Maître with six bedrooms and 3 bed Guest House and Canal Views
Elegant 1850 Maison de Maître of 327 m² set along the tranquil Canal du Midi, complete with an independent 3-room guesthouse (72 m²). This remarkable home exudes timeless charm with its high ceilings, original parquet floors, marble fireplaces, and exquisite stained glass by Edmond Chauffrey. The ground floor offers gracious reception rooms, including two lounges, a dining room, a study, a family kitchen, and a beautiful jardin d’hiver opening onto the garden. Upstairs, six spacious bedrooms, two bathrooms, and a convertible attic offer ample potential. The 1,800 m² landscaped garden provides direct access to the canal and is moments from a barge port with restaurant. Ideally situated near Narbonne, Le Somail, and Minerve, this property is perfect as an elegant family home, guesthouse, or exclusive retreat.Homps is a charming village on the canal du Midi , with numerous canal side restaurants and amenities all in walking distance ,
Nestled in a lush setting along the tranquil banks of the Canal du Midi, this elegant 1850s maison de maître exudes the timeless charm of 19th-century French bourgeois living. Beautifully extended over the years, the home now offers 327 m² of living space, complemented by a fully independent 3-room guesthouse (72 m²).
From the moment you step inside, the atmosphere enchants: high ceilings, original parquet floors, ornate mouldings, marble fireplaces — and most striking of all, the exquisite stained-glass windows created by renowned Bordeaux master glassmaker Edmond Chauffrey (1843–1926). Delicate depictions of flowers, birds, and butterflies bring art and light into every corner of the home.
The ground floor features luminous reception rooms, multiple lounges, an elegant dining room, a home office, a family kitchen, and a magnificent period jardin d’hiver — a wrought iron conservatory opening onto the garden, perfect as a reading room or relaxing retreat in every season.
Upstairs, six bedrooms offer views of the garden or the canal, along with two bathrooms. The top floor remains partially convertible, presenting exciting potential.
The 1,800 m² garden is filled with mature trees and enjoys direct access to a peaceful canal-side path. Just steps away, a quaint port for barges with a charming restaurant adds to the idyllic atmosphere.
Close to Narbonne, Minerve, Le Somail, Bize-Minervois, and Lézignan-Corbières, this property is ideal as a refined family home, a luxury guesthouse, or a truly exceptional retreat in the South of France.
Main Room Sizes:
Ground Floor:
Living Room – 50.4 m²
Kitchen – 12.8 m²
Office 1 – 21.5 m²
Garage – 43.3 m²
Lounge – 22.2 m²
Dining Room – 28.7 m²
Office 2 – 11 m²
Veranda – 20 m²
First Floor:
Bedroom 4 – 11.1 m²
Bedroom 5 – 23.4 m²
Bedroom 6 – 11.5 m²
Bathroom 1 – 7.6 m²
Bedroom 1 – 21.4 m²
Bedroom 2 – 13.7 m²
Bedroom 3 – 10.6 m²
Bathroom 2 – 11 m²
Second Floor:
Room 1 – 11.1 m²
Room 2 – 10.7 m²
Room 3 – 11.1 m²
Room 4 – 20.4 m²
------
Information about risks to which this property is exposed is available on the Géorisques website : https://www.georisques.gouv.fr
[Read the complete description]














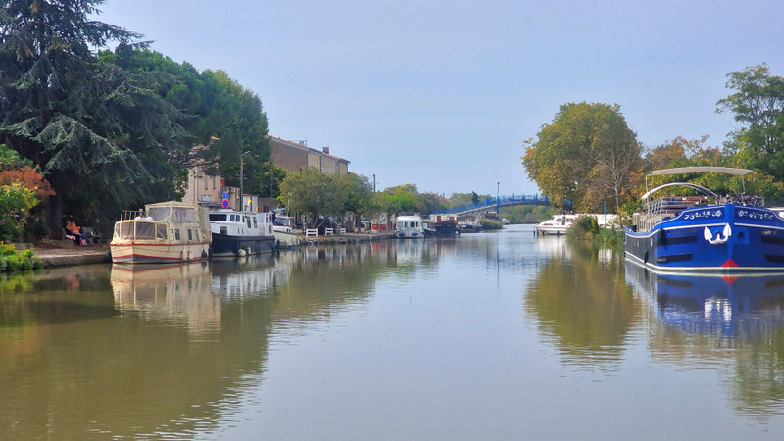
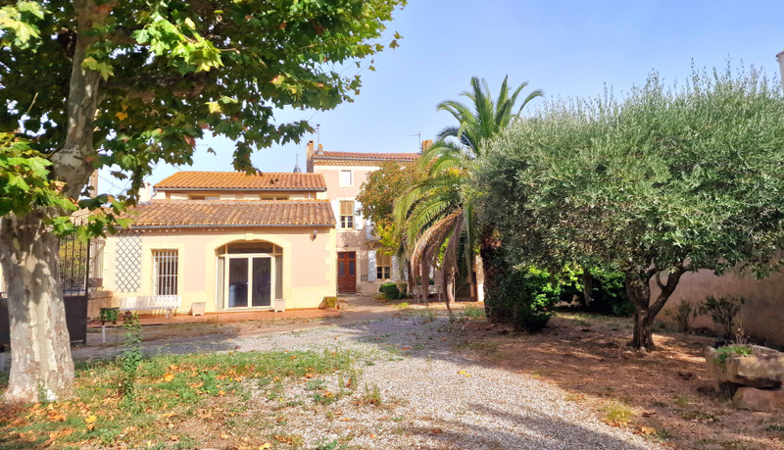
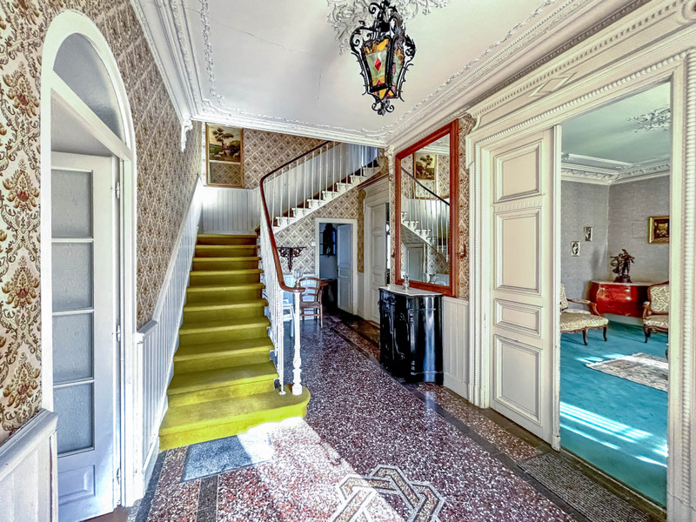
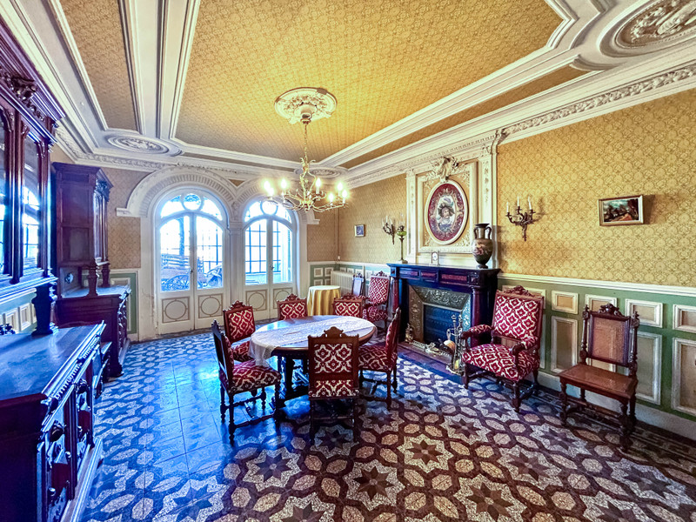
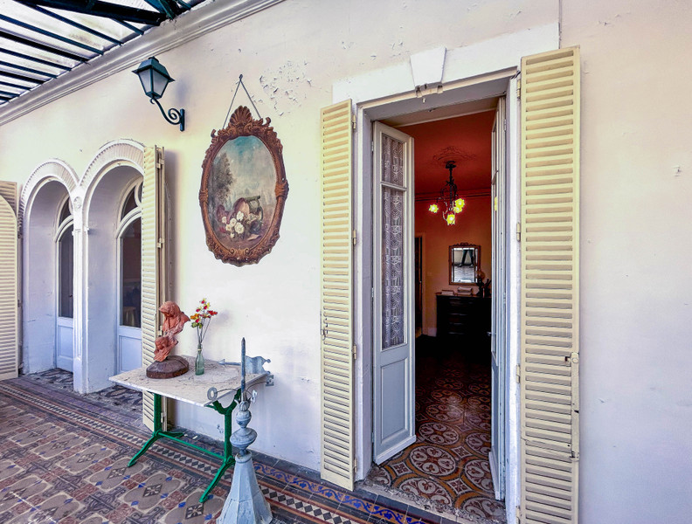
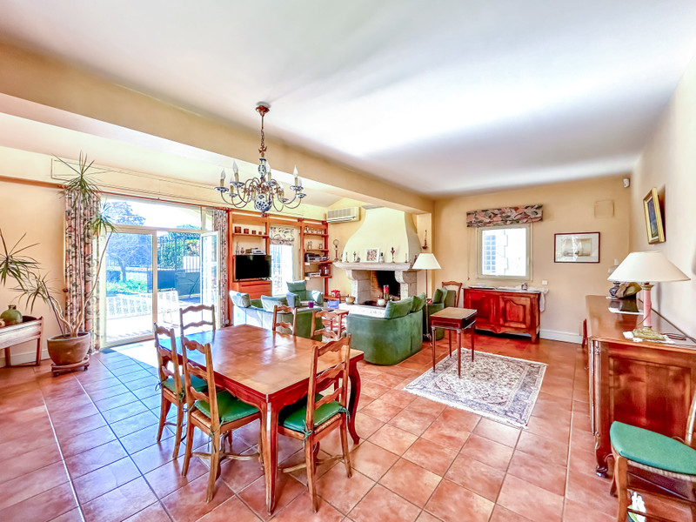
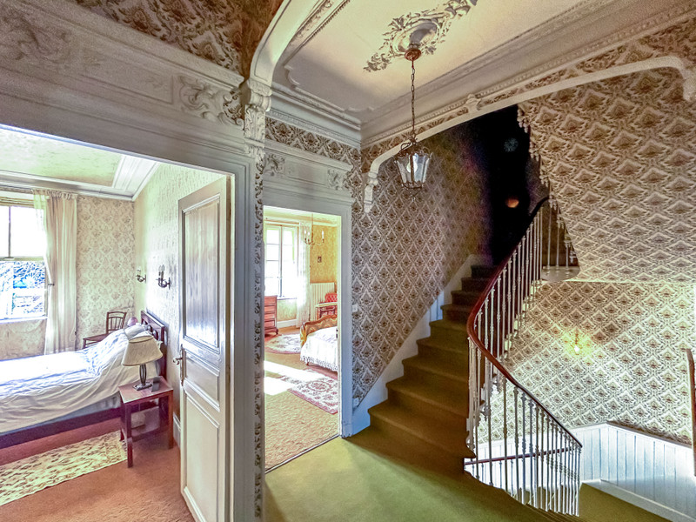
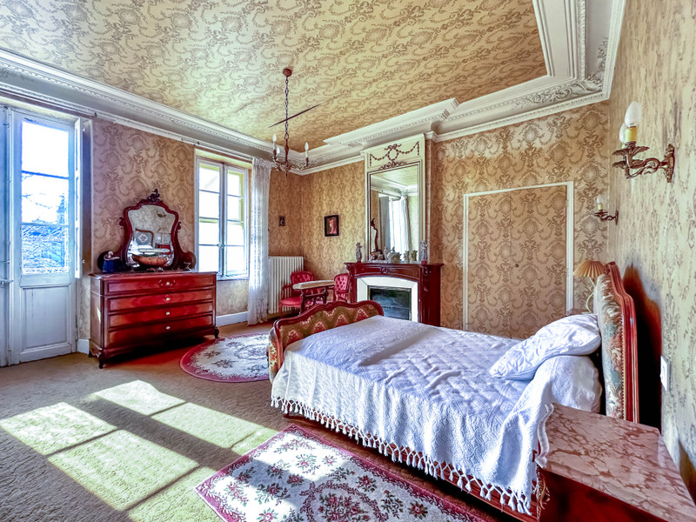
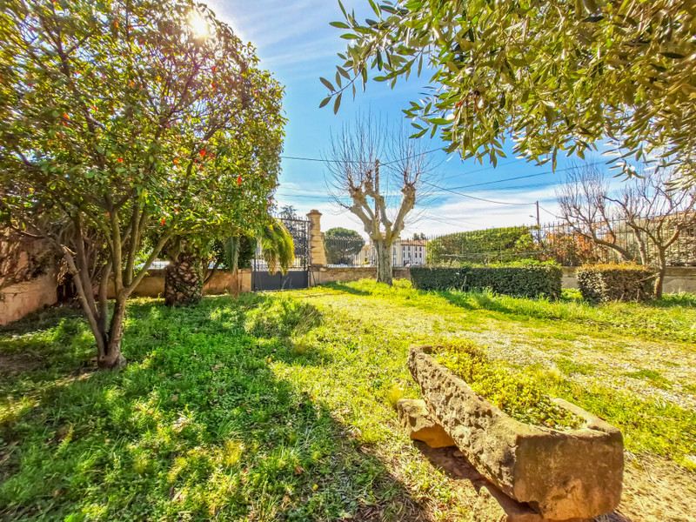
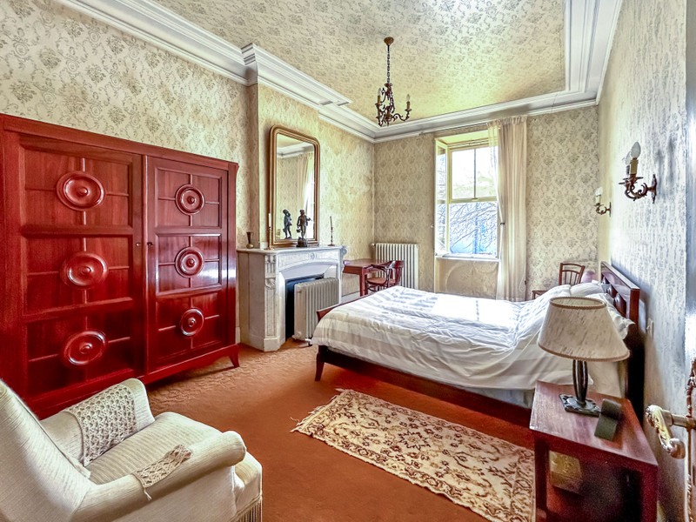























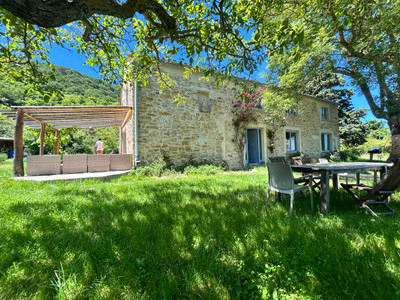

 Ref. : A37858JAS11
|
Ref. : A37858JAS11
| 