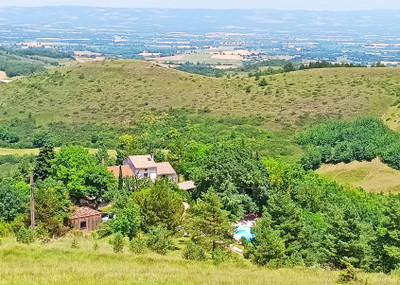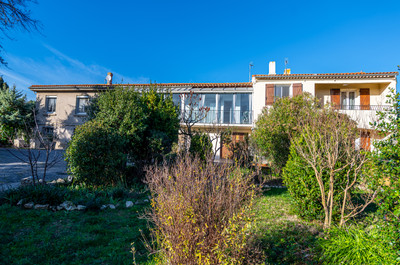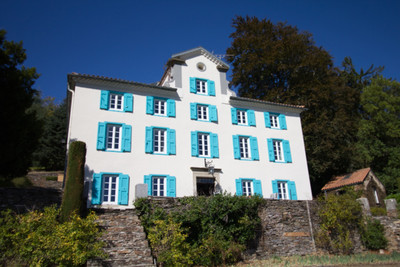13 rooms
- 8 Beds
- 8 Baths
| Floor 324m²
| Ext 1,000m²
€585,000
€579,000
- £510,157**
13 rooms
- 8 Beds
- 8 Baths
| Floor 324m²
| Ext 1,000m²
€585,000
€579,000
- £510,157**
Elegant South-of-France Residence with 6 En-Suite Rooms, Separate 80 m² Apartment & Pool near Canal du Midi
In the heart of the Minervois, in the peaceful wine village of Mailhac, this charming and characterful residence offers generous accommodation and business potential. Renovated by Scottish owners around twenty years ago, the property combines authenticity and comfort, with gardens, a salt-water pool and several outdoor living areas. The main house features a private owners’ suite with terrace, reception rooms, six en-suite guest bedrooms and a courtyard. An independent 80 m² apartment with two bedrooms, private terrace and separate access offers excellent rental or owner-accommodation flexibility. Reversible air conditioning throughout, pellet stove, wood-burning insert, new solar panels and recent pool equipment. Electric gate and parking for several vehicles. Just 20 km from Narbonne, 7 km from the Canal du Midi and 7 minutes from Bize-Minervois. Ideal as a beautiful family home, B&B or mixed residential and hospitality project.
A character-filled southern French residence, beautifully restored twenty years ago by Scottish owners, set in the peaceful wine village of Mailhac. Behind its discreet façade lies a generous, welcoming property where authenticity meets comfort and Mediterranean outdoor living. Ideal as a family haven, boutique B&B or a combined home-plus-rental business, and just 20 km from Narbonne.
Step into the owners’ private entrance hall, with a utility room, storage and a WC, leading to a cosy private salon. Here, a pellet stove warms the salon, the kitchen and the multi-purpose reception room beside it, while a charming spiral staircase rises to the owners’ bedroom suite with its own bathroom and private terrace overlooking the garden.
A second front door opens into the guest lounge. In summer, guests drift between this welcoming salon and the cool courtyard for shade and calm. In winter, the wood-burning insert brings warmth and atmosphere.
On the upper floors, four spacious guest rooms each offer their own bathroom. Comfort is year-round thanks to reversible air conditioning in every room.
A separate staircase leads further up to the fifth guest room with its own bathroom, and to the 80 m² independent apartment on the second floor. With its own entrance, two bedrooms, bathroom, open kitchen and living room, and a private terrace with barbecue and no overlooking, it is perfect for holiday rental or as an owners’ apartment if the main house is rented out or run as a B&B. An internal door to the owners’ current bedroom is not in use, and another door to the staircase level opens beside one of the main-house bedrooms. Repositioning the coupe-feu could allow this extra bedroom and bathroom to be incorporated into the apartment, creating a three-bedroom apartment.
Outside, the Mediterranean garden is an oasis. Shaded corners, mature greenery, and wide spaces around the large 150 m³ salt-water pool provide a perfect setting for long, sunny days. A pool house offers a WC and shower. The electric gate leads to parking for three to four cars and a charging point for electric vehicles.
Practical comfort includes reversible air conditioning throughout the main house, a pellet stove from 2004, a wood-burning insert from 2004 in the guest salon, a vertical electric water heater from 2021 for the main house, and a gas instant-hot-water system (GPL, installed in 2001) for the apartment. Solar panels (6 kW, installed in 2023) reduce running costs. The pool pump is three years old.
Whether you dream of a home to gather family and friends, or a thriving hospitality project close to the Canal du Midi, this address offers space, privacy and authentic southern French living.
Mailhac is a sought-after Minervois village with a post office and a bar with a terrace, surrounded by vineyards and rolling countryside. Just 7 minutes from the popular village of Bize-Minervois, 20 km from Narbonne, and 7 km from the Canal du Midi. Airports: Béziers 60 minutes, Carcassonne 55 minutes, Montpellier 1 h 30, Perpignan 1 h 10.
Contact us for more photos, plans and further details, and to arrange a visit.
------
Information about risks to which this property is exposed is available on the Géorisques website : https://www.georisques.gouv.fr
[Read the complete description]














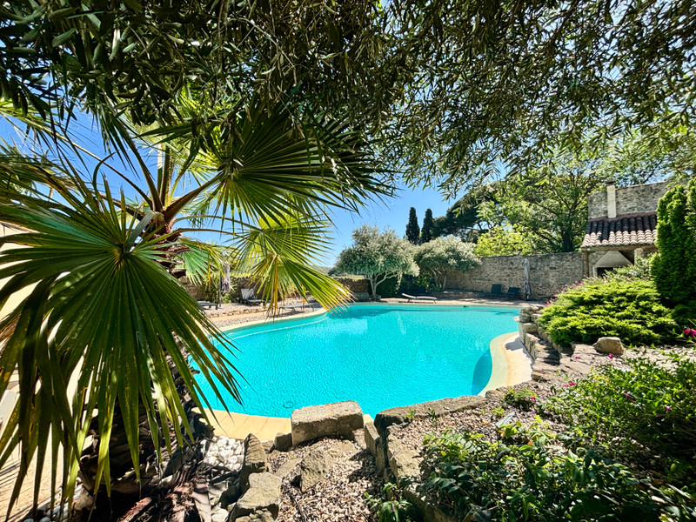
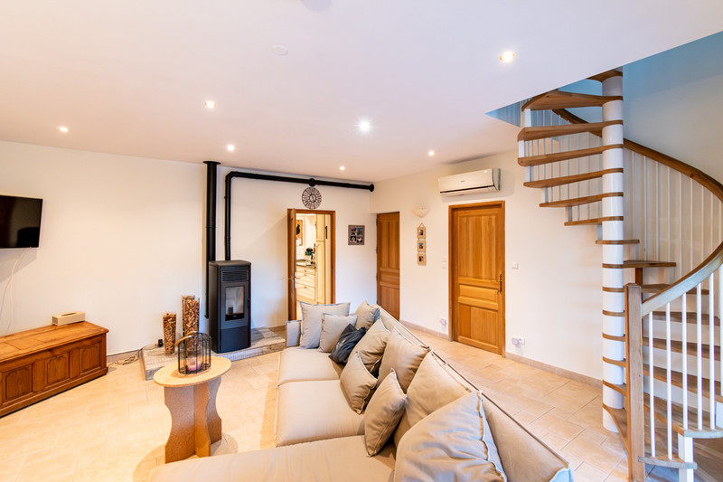
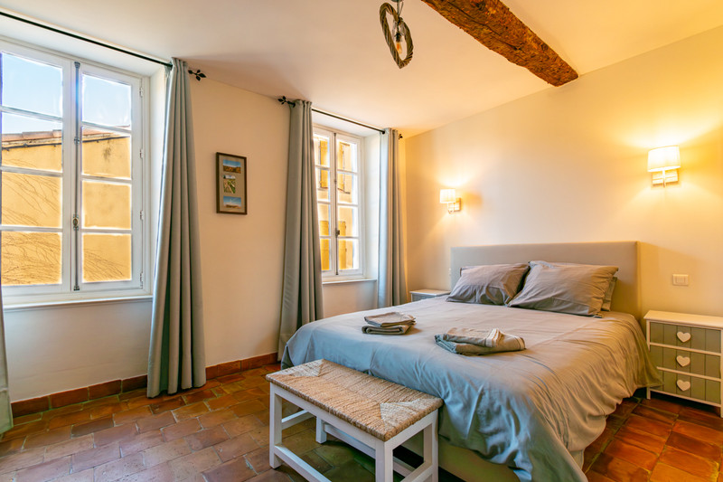
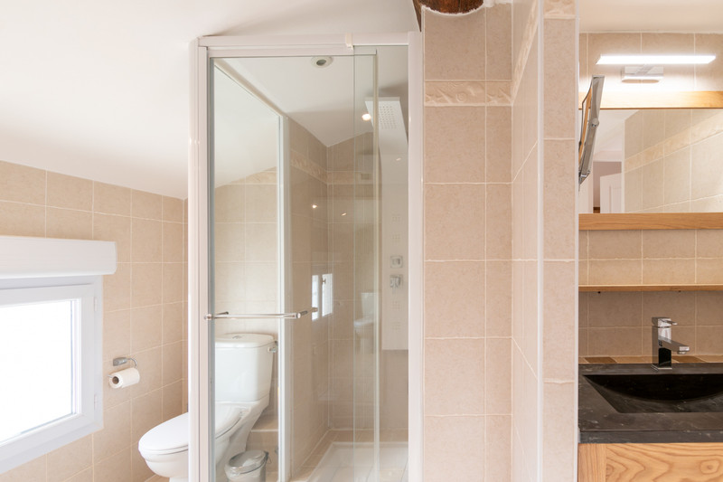
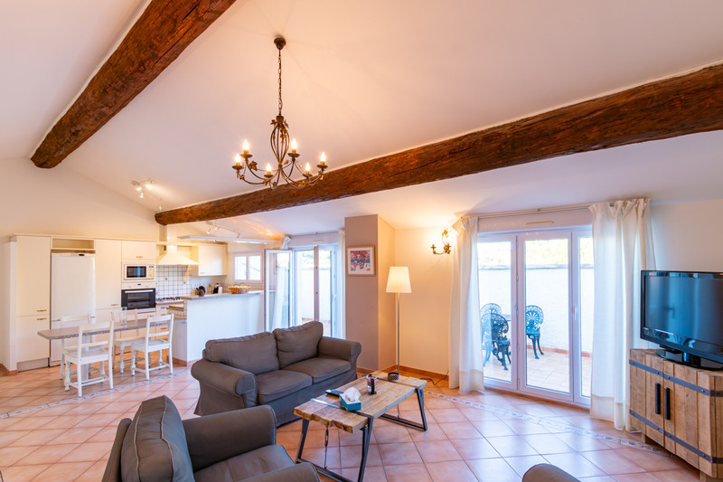
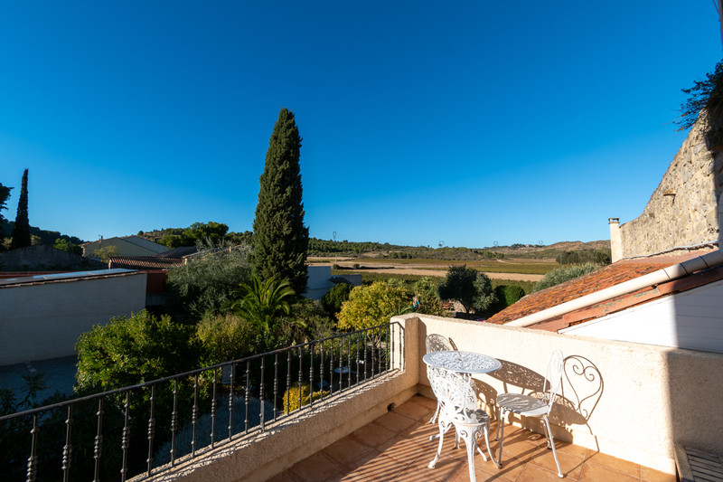
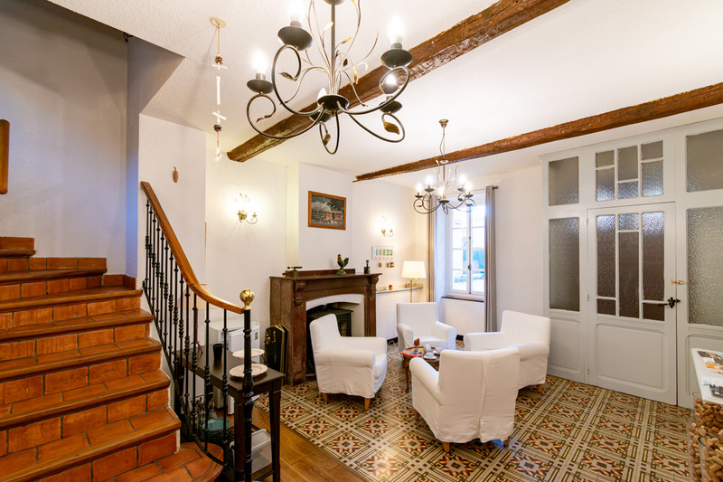
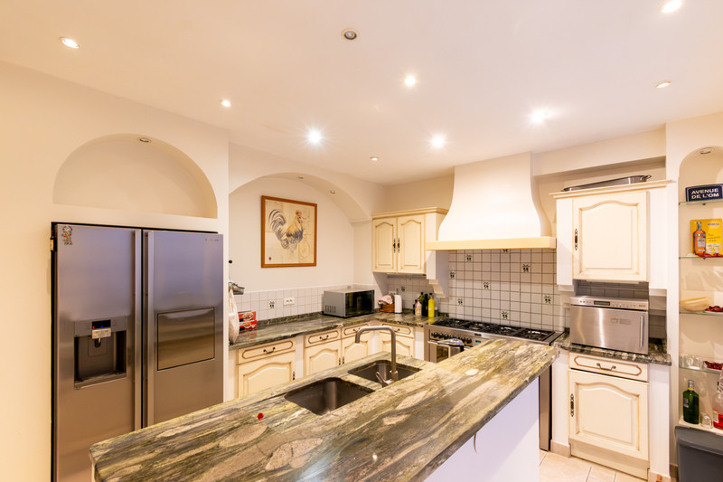
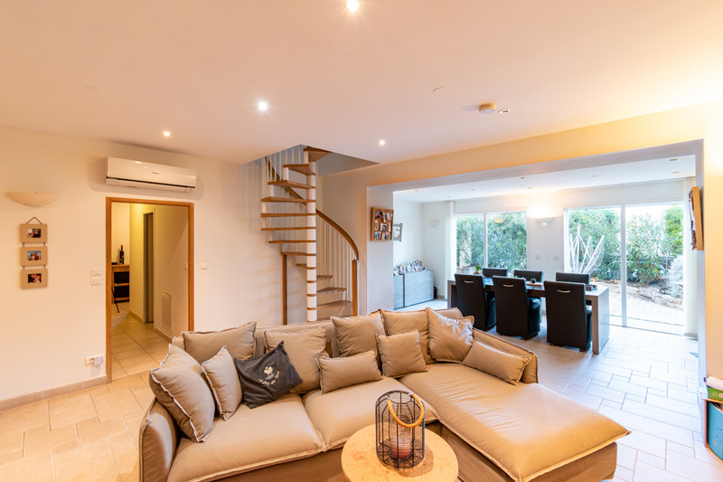
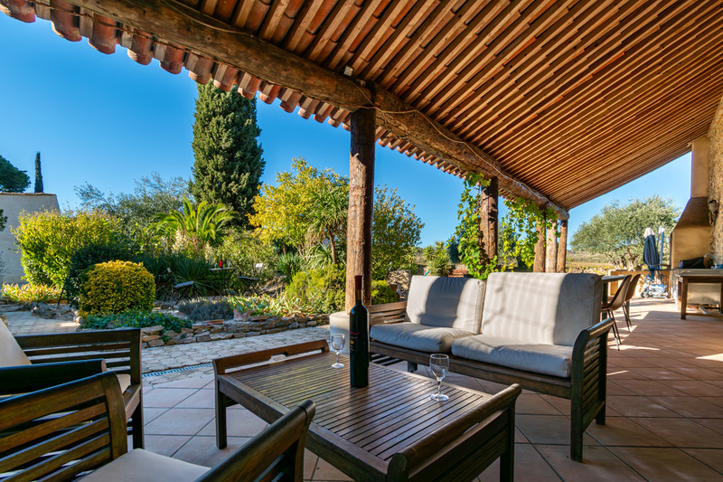























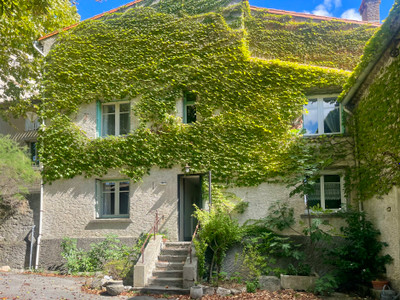
 Ref. : A35853JAS11
|
Ref. : A35853JAS11
| 