6 rooms
- 4 Beds
- 4 Baths
| Floor 242m²
| Ext 3,422m²
€199,800
(HAI) - £173,606**
6 rooms
- 4 Beds
- 4 Baths
| Floor 242m²
| Ext 3,422m²
€199,800
(HAI) - £173,606**
Luxury Manoir lifestyle - an investment opportunity or romantic countryside retreat in Deux-Sèvres
All within its own secluded grounds in Deux-Sèvres, this elegant country residence offers complete privacy and an array of versatile outbuildings, each with great potential for a variety of uses. The imposing main house exudes sophistication, with every room showcasing timeless beauty and refinement. On the ground floor, an expansive open-plan kitchen flows effortlessly into both informal and formal dining areas for entertaining. Additional features include a wine cellar, utility room, a shower room with WC. The second floor is home to two generously proportioned double bedrooms, each with its own luxurious en-suite bathroom, offering a private retreat. The third floor features two large bedrooms, bathroom and landing. It is here that you can experience a complete escape from city life, embracing the tranquillity, nature, and all the incredible benefits of the French countryside.
Leggett proudly presents this impressive manoir, in the Deux-Sèvres. It immediately commands attention, occupying the entirety of its square and offering a striking presence. Set amidst a range of outbuildings, including a substantial barn, additional storage facilities across the road, and enclosed animal pens. This former farmhouse offers extensive scope for further development. Whether you dream of creating guest gîtes, art studios, or other income-generating ventures, the expansive grounds provide a wealth of possibilities. Access to the main house is via an elegant, glass-enclosed stone staircase at the rear. From the moment you enter, you’re immersed in what feels like your very own Country Life magazine feature. The interiors blend character with modern living, bright, airy, and impeccably presented in a sophisticated palette of greys and crisp white walls. The open-plan kitchen and informal dining area flow into the more formal dining room, which opens onto the garden through charming French doors, perfect for entertaining. On the ground floor, there is a shower room and access to an extensive cellar, offering ideal storage conditions for your finest vintage wines, keeping them cool and dark to preserve their quality. The lounge is equally refined, with a contemporary yet elegant feel, ideal for relaxing or hosting guests. Upstairs, two generous double bedrooms invite you to unwind, particularly the luxurious parental suite, which offers ample space for a grand dressing table and the comfort demanded by even the most discerning tastes. This suite features a stylish adjoining bathroom complete with a long sink, rain-head shower in a glass enclosure, and a free-standing bath positioned to enjoy views through the window; a tranquil retreat. A walk-in wardrobe completes the space. The second bedroom is also en-suite, with its own private shower room. The top floor presents two large bedrooms, with the sense of light and airiness extending throughout. A bathroom and large landing area for day relaxation or reading.
Outside, the mature, fully enclosed garden wraps around the house, providing privacy and serenity. Features include an above-ground swimming pool, barbecue area, and a préau (a half-covered area ideal for shaded seating). Scented climbing plants adorn the front façade, perfecting the romantic vibe of this quiet countryside hideaway.
This rare and beautifully restored manoir is now on the market. A truly special property offering charm, space, and the potential for lifestyle or business ventures. Early viewing is highly recommended, as opportunities like this don’t stay available for long.
All measurements are approximate - Ground Floor - Kitchen 21 m², Dining room 14m², Utility 12m², Lounge 32m², Shower room 4m² 2nd Floor - Master Bedroom 22 m², Bathroom 9m², Bedroom 2 29m², Shower room 6m² 3rd Floor - Landing area 12m², Bedroom 24m², Bathroom 5m², Bedroom 2 26m²
------
Information about risks to which this property is exposed is available on the Géorisques website : https://www.georisques.gouv.fr
[Read the complete description]














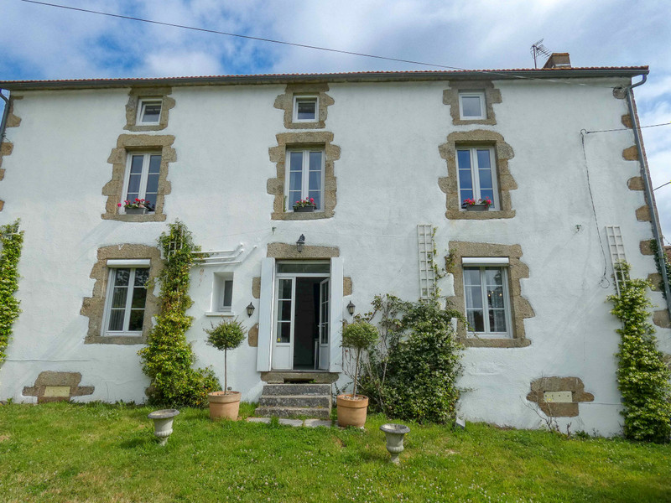
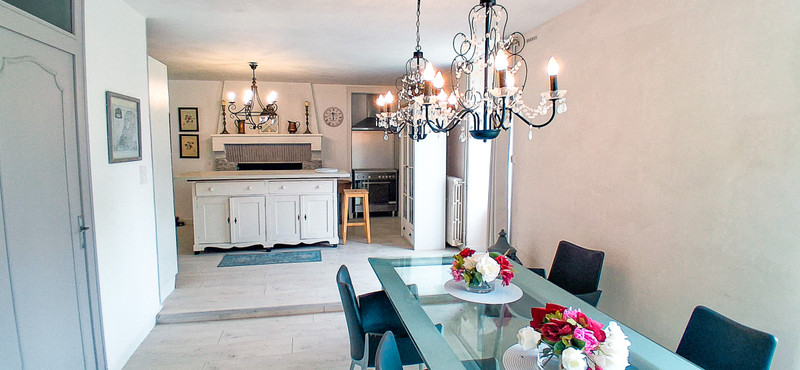
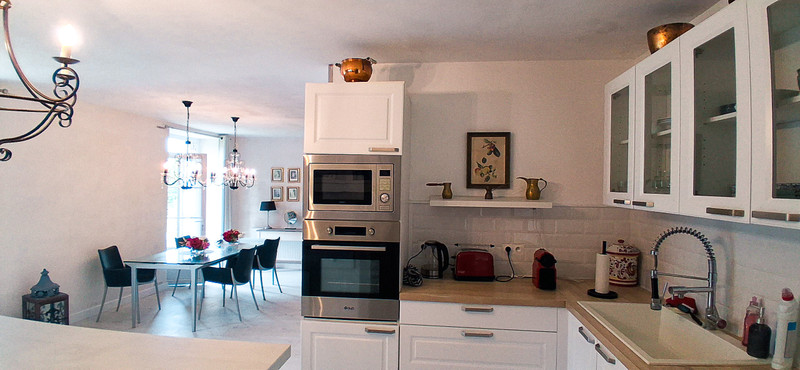
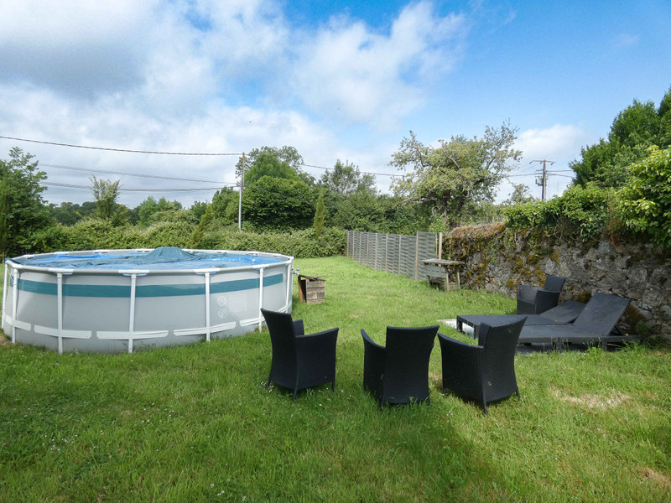
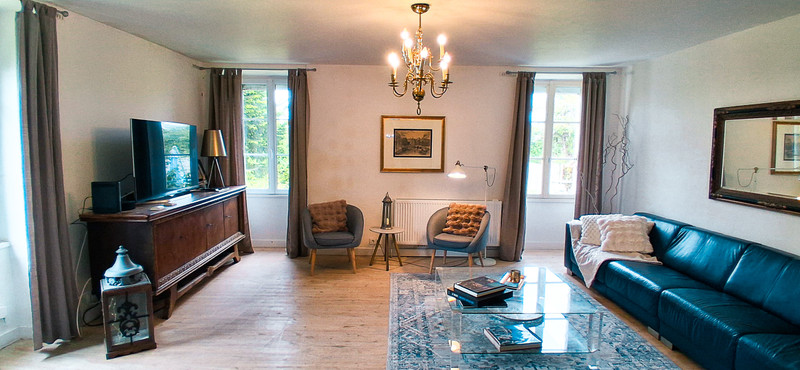
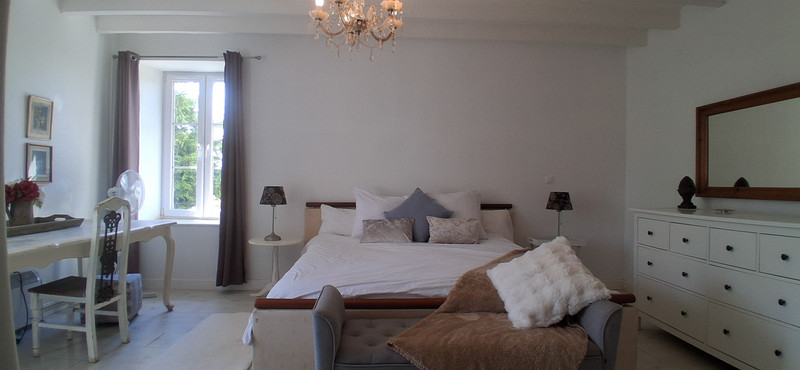
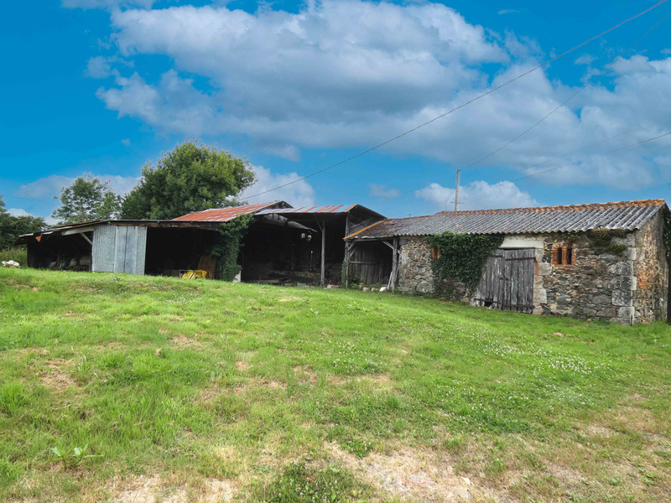
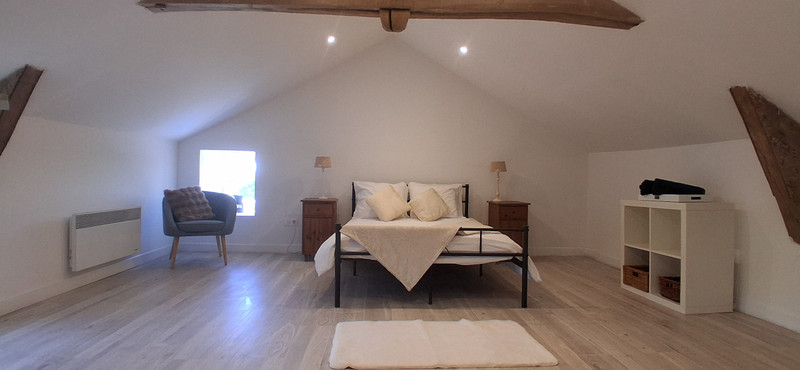
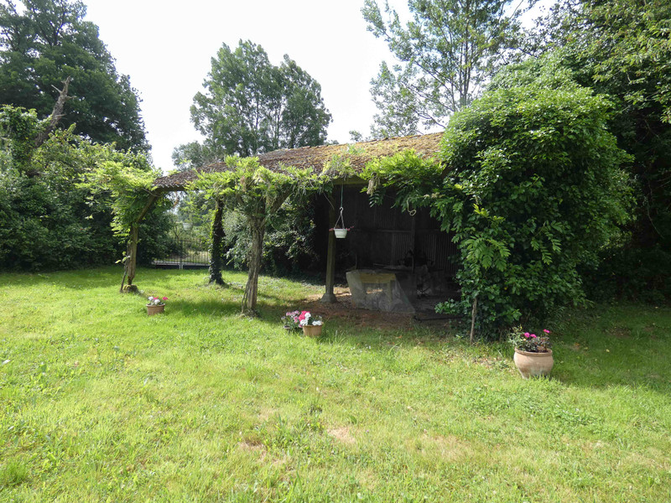
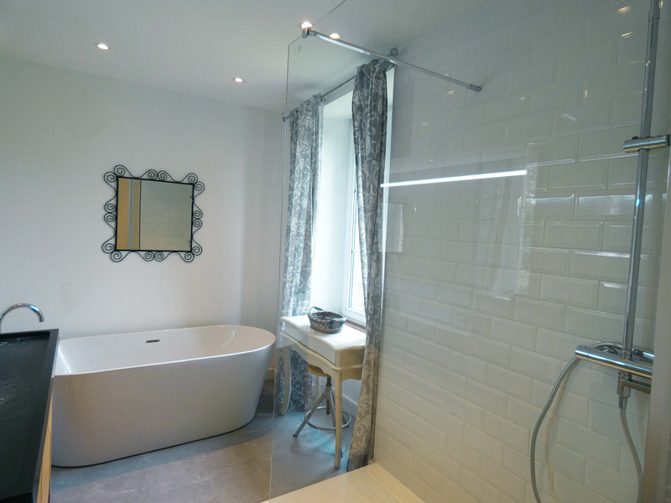























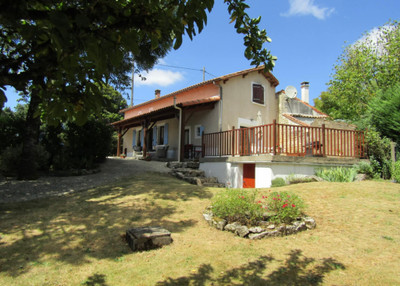
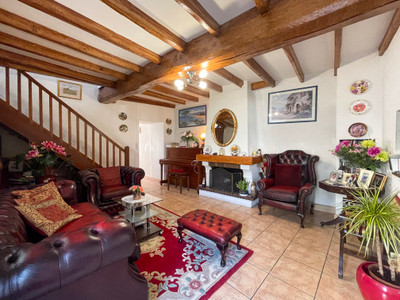
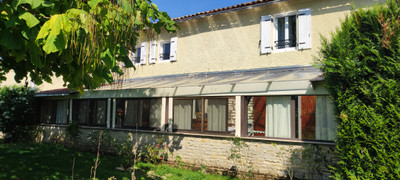
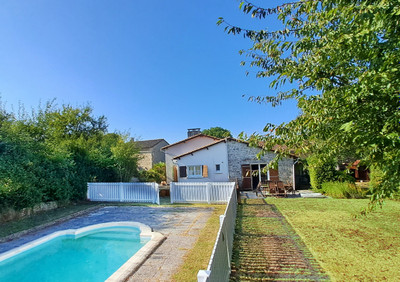
 Ref. : A31261PBE79
|
Ref. : A31261PBE79
|