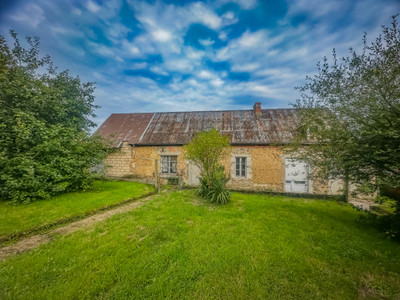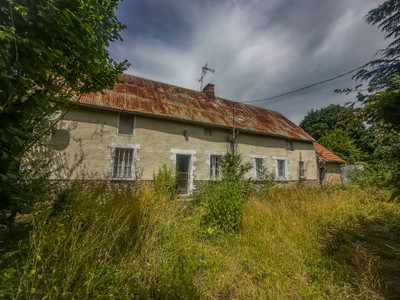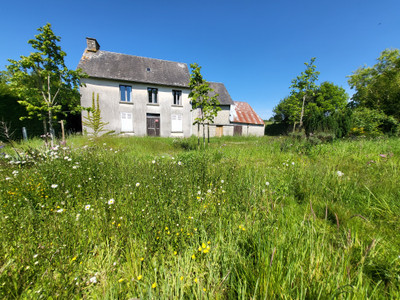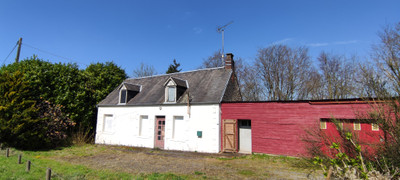5 rooms
- 3 Beds
- 1 Bath
| Floor 80m²
| Ext 20m²
€55,000
- £47,790**
5 rooms
- 3 Beds
- 1 Bath
| Floor 80m²
| Ext 20m²

Ref. : A39222AMM50
|
EXCLUSIVE
Attractive town centre house with seperate garage and parking situated on a quiet road 1 minute from amenities
This attractive house in the heart of popular Le Teilleul is full of potential to modernise into a spacious family home. Currently with 3 bedrooms, there is scope to expand the living space into the loft to create a further large bedroom. Across the street from the house is a three storey garage space with a small gated outdoor area to the front which could be used as a terrace area to enjoy the peaceful setting.
A mere 1 minute walk takes you straight to the pretty town square to reach all amenities, including local bars, supermarket, restaurants, cafe, salle du sport, a brocante and more!
Tucked away on a quiet side road overlooking Le Teilleul's large impressive church, this house has a peaceful and calm atmosphere. A must-see for those who are looking to create a modern family home in a great town, or for those looking for a perfect lock-up and leave second home in this beautiful area.
A stone-built residential house with slate roofing at the front and fibre cement roofing at the rear, PVC double-glazing with manual roller shutters to most windows, with decorating work required to modernise.
On the ground floor the front door leads into a large kitchen with plenty of room for a dining table or to add a breakfast bar or island unit to make a large sociable kitchen. This welcoming bright space is equipped with upper and lower cupboards, two upper cupboards with a hood and a sink unit with a cupboard.
A small hallway with a large fitted cupboard and a seperate WC leads down some steps to the large lounge, where there is also space for a dining area if desired. This light room has two large windows and there is an extenal door out to the street which could be used as the main entrance if preferred.
A door in the kitchen takes you to the staircase leading to the first floor and on this level you will find three bedrooms. One with a shower cubicle and washbasin and another with just a washbasin. The two main bedrooms have original wooden fireplaces which are an attractive feature.
A wooden ladder on the landing leads to the second floor where you will find an attic covering the entire area. This has good height and a square casement window so ideal for conversion to maximise living space.
Finally, there is an outbuilding located across the street. This building, constructed of breeze blocks is currently used as a cellar, however this could also be used as a workshop or garage.
The two upper floors are accessed by a wooden ladder, the first of which has an old stone fireplace and a window offering the potential to be made into functional space once again.
In front of this building is a small gated courtyard that can be used as an outdoor seating area during the summer months.
------
Information about risks to which this property is exposed is available on the Géorisques website : https://www.georisques.gouv.fr
[Read the complete description]
 Ref. : A39222AMM50
| EXCLUSIVE
Ref. : A39222AMM50
| EXCLUSIVE
Your request has been sent
A problem has occurred. Please try again.














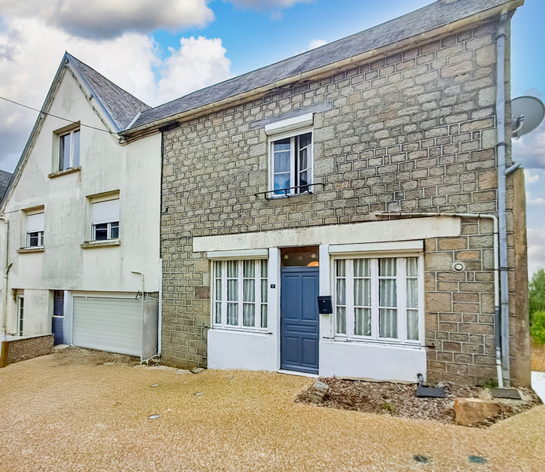
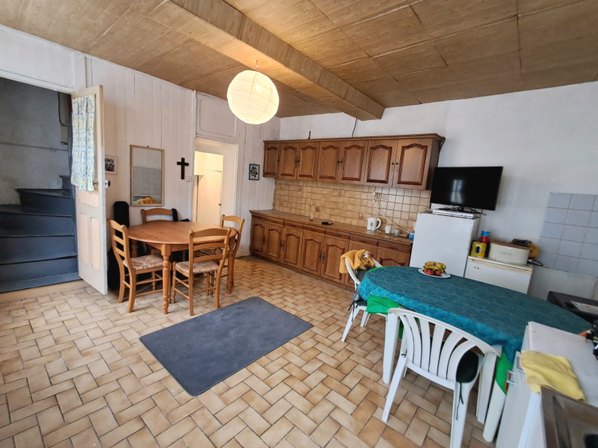
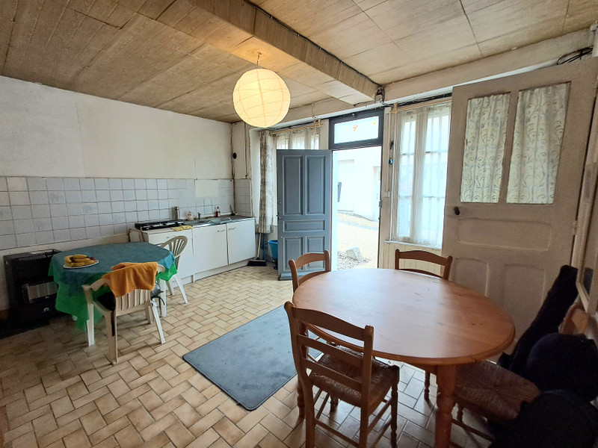
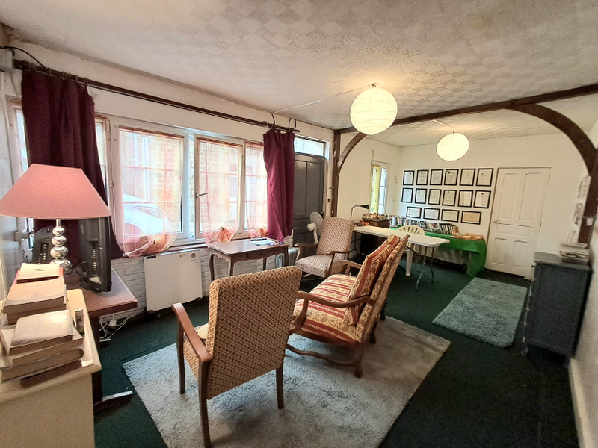
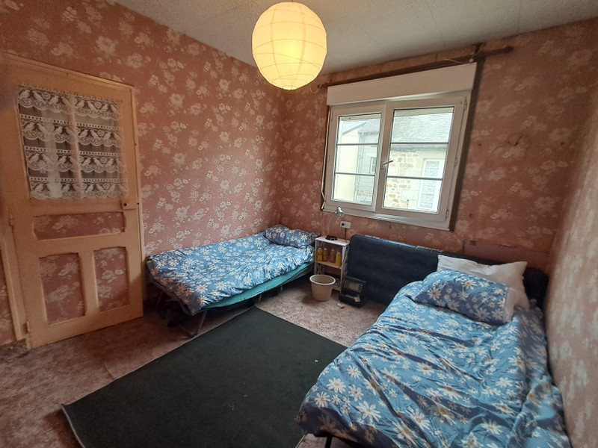
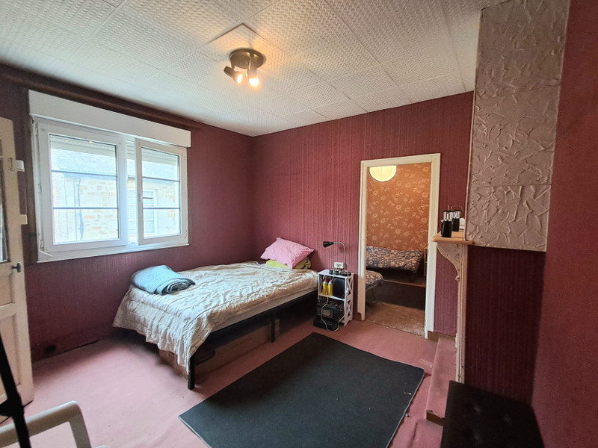
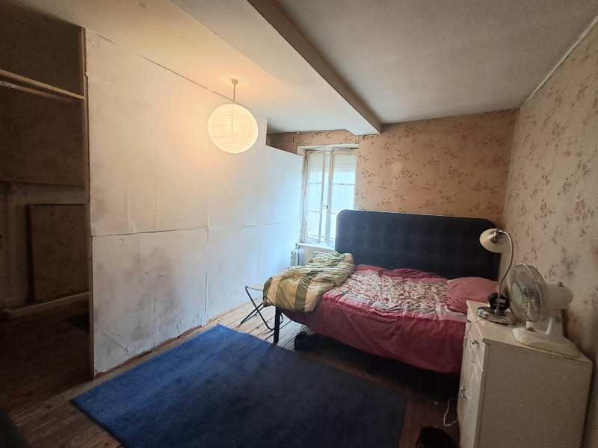
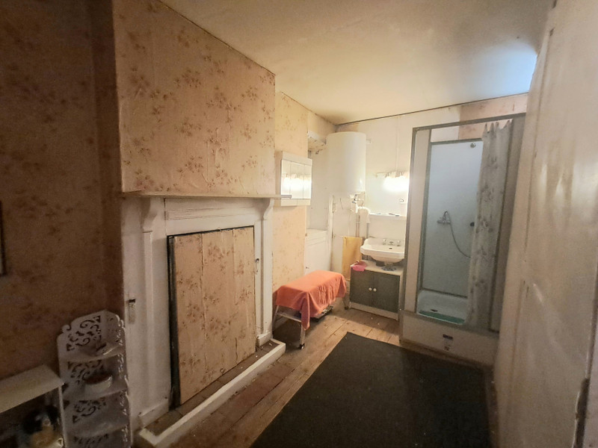
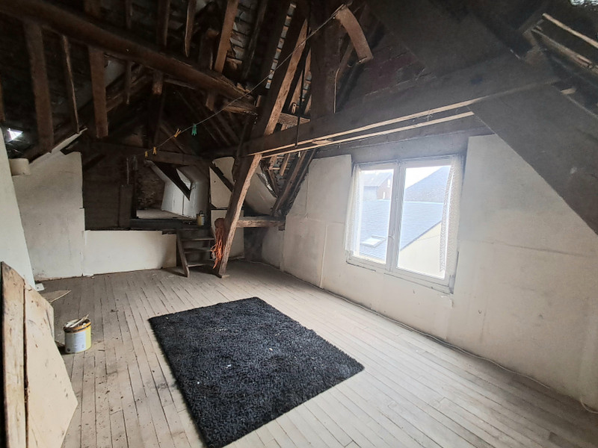
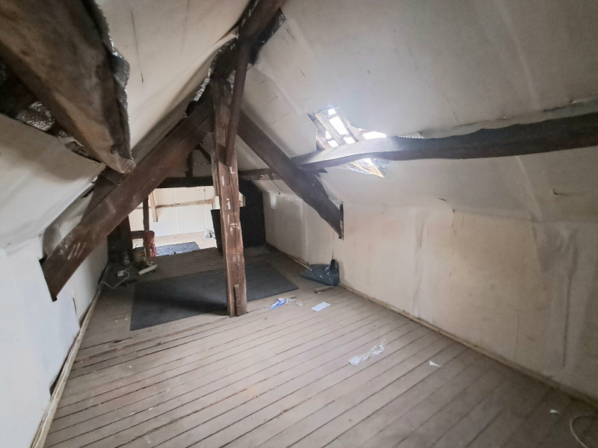
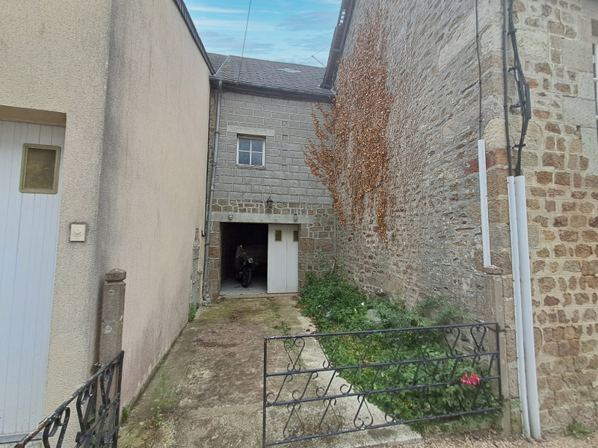
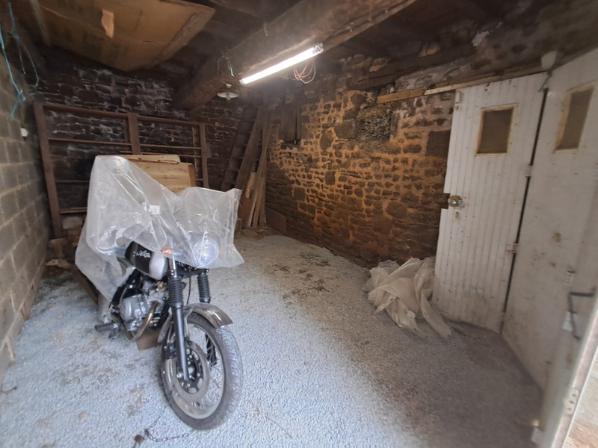
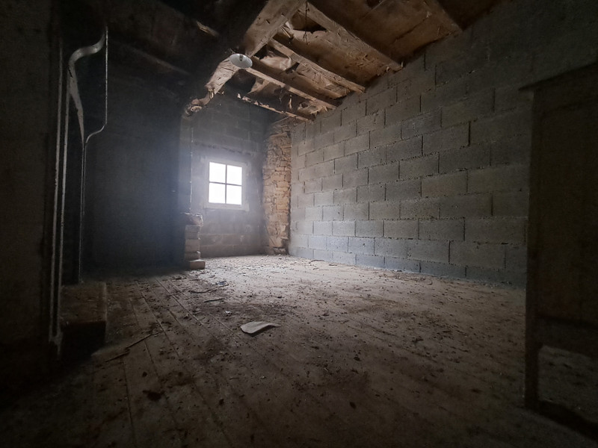
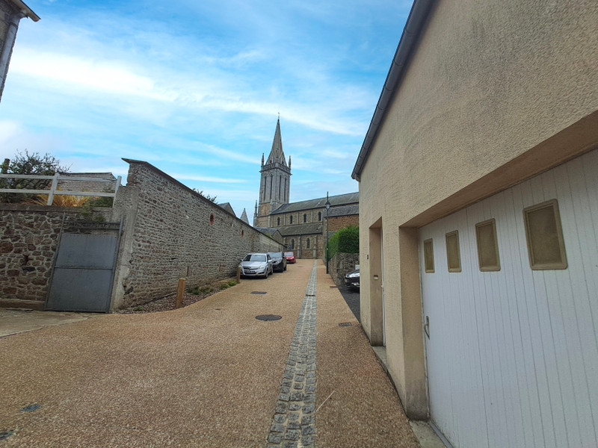














 Ref. : A39222AMM50
|
Ref. : A39222AMM50
| 















