6 rooms
- 2 Beds
- 2 Baths
| Floor 80m²
| Ext 50m²
€119,900
(HAI) - £104,181**
6 rooms
- 2 Beds
- 2 Baths
| Floor 80m²
| Ext 50m²
€119,900
(HAI) - £104,181**

Ref. : A39627MEJ29
|
NEW
|
EXCLUSIVE
Bright, spacious, modernised 2 bedroom duplex apartment in a converted convent in Scrignac
A beautifully renovated duplex apartment in Scrignac, Finistère, set within a former convent full of character and charm. With private parking at the front, this light-filled home offers a spacious 6.5m x 7.2m kitchen diner, complete with fitted corner kitchen, Juliette balcony to the front and a rear terrace enjoying sweeping countryside views. The lower level hosts two well-sized bedrooms: a master suite (3.5m x 4.7m) with private shower room, a second bedroom (2.7m x 3.9m), plus an additional bathroom. Fully insulated, double-glazed and finished to a high modern standard, this unique property combines history with contemporary comfort
Nestled in the charming village of Scrignac, this unique duplex apartment offers a harmonious blend of historic character and modern living. Set within the walls of a former convent, the property has been thoughtfully and tastefully renovated to the highest standard, creating a home that is not only comfortable and stylish but also full of charm and individuality. With its spacious layout, light-filled interiors, and tranquil views across the Breton countryside, this residence represents a truly rare opportunity in one of Brittany’s most picturesque regions.
Scrignac, located in the Finistère department of Brittany, is a welcoming community surrounded by rolling hills, lush green landscapes, and historic stone architecture. Known for its peaceful ambiance and easy access to nature, the area is popular with those seeking an authentic Breton lifestyle while remaining within reach of essential amenities and transport links. The village itself provides everyday conveniences, while nearby towns such as Morlaix offer a broader selection of shops, restaurants, and cultural attractions. For nature enthusiasts, the Monts d’Arrée and the Armorique Regional Natural Park are close by, offering countless opportunities for hiking, cycling, and outdoor adventure.
Approaching the property, residents and guests are greeted by convenient parking directly in front of the building. The stone façade of the old convent tells a story of history and tradition, while the interior has been expertly reimagined with contemporary finishes. This juxtaposition of old and new ensures that the home is both visually striking and supremely practical.
The upper level of the duplex is dedicated to living and entertaining. The expansive kitchen diner, measuring an impressive 6.5m by 7.2m, is the heart of the home. Designed to maximize both functionality and atmosphere, the fitted corner kitchen provides modern appliances, ample storage, and generous counter space, making it ideal for both casual meals and formal gatherings.
Large double-glazed doors to the front open onto a juliette balcony, allowing natural light to pour into the room. To the rear, further double-glazed doors lead directly out to a private terrace. This outdoor space is perfectly positioned to capture the far-reaching countryside views, offering an idyllic setting for morning coffee, evening relaxation, or al fresco dining. The seamless indoor-outdoor flow makes this apartment equally suited for quiet retreats or entertaining family and friends.
Descending to the lower level, you will find the private quarters of the home. The principal bedroom is generously proportioned at 3.5m by 4.7m and benefits from its own en-suite shower room, providing convenience and privacy. Large windows ensure that the space remains bright and inviting.
The second bedroom, measuring 2.7m by 3.9m, is equally comfortable, with enough space for guests, family members, or even use as a home office. A separate bathroom serves this room and provides additional flexibility for residents and visitors alike. Both bathrooms have been designed with modern fixtures and tasteful finishes, ensuring a contemporary look that complements the property’s historic origins.
The apartment has been insulated and fitted with double-glazed windows and doors throughout, offering warmth, energy efficiency, and sound reduction. Every detail of the renovation has been carried out to a high standard, ensuring that the property is move-in ready and requires no further work. The spacious layout, abundant natural light, and attention to detail all contribute to an atmosphere of comfort and style.
What sets this property apart is its character. As part of a converted convent, the apartment retains a sense of history and uniqueness that cannot be replicated in new-build developments. The stone walls, traditional proportions, and echoes of its past give the home a distinctive identity, while the modern interior ensures a lifestyle of convenience and ease. This rare combination will appeal to buyers who value both heritage and comfort.
The rear terrace is one of the highlights of the home. Positioned to maximize the surrounding views, it provides an ever-changing backdrop of Breton countryside. Whether you are enjoying a sunny breakfast, reading a book on a lazy afternoon, or hosting an evening meal with friends, the terrace serves as a private sanctuary that enhances the overall living experience.
Practicality has not been overlooked. The property includes dedicated parking directly outside, making day-to-day life simple and stress-free. The duplex design allows clear separation between living and sleeping areas, creating a sense of order and comfort. With modern heating, insulation, and double glazing, the apartment is as efficient as it is attractive.
This duplex apartment is ideal for a wide range of buyers. It could serve as a full-time residence for those wishing to immerse themselves in Breton life, a low-maintenance holiday home in a region renowned for its natural beauty, or even an investment property with strong rental appeal given its character, size, and location.
For those seeking a home that balances history with modern convenience, charm with practicality, and peace with accessibility, this Scrignac duplex apartment is a truly remarkable find. Whether as a permanent residence, a second home, or an investment, it offers a lifestyle enriched by character, light, and comfort in one of Brittany’s most enchanting locations.
------
Information about risks to which this property is exposed is available on the Géorisques website : https://www.georisques.gouv.fr
[Read the complete description]














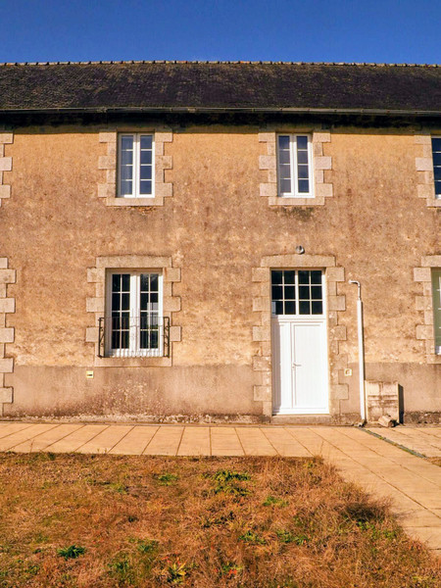
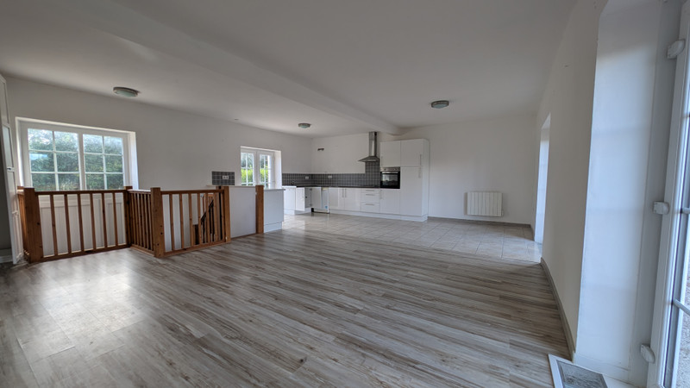
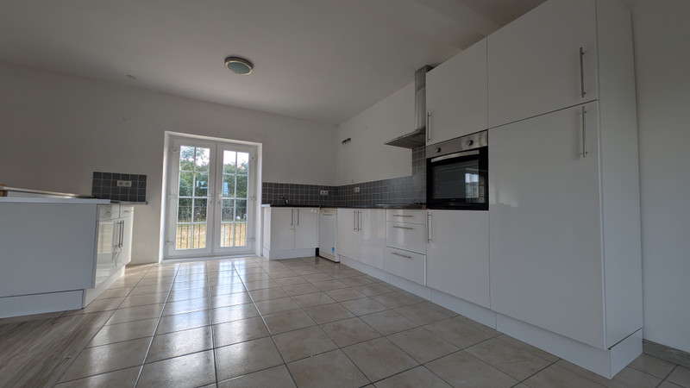
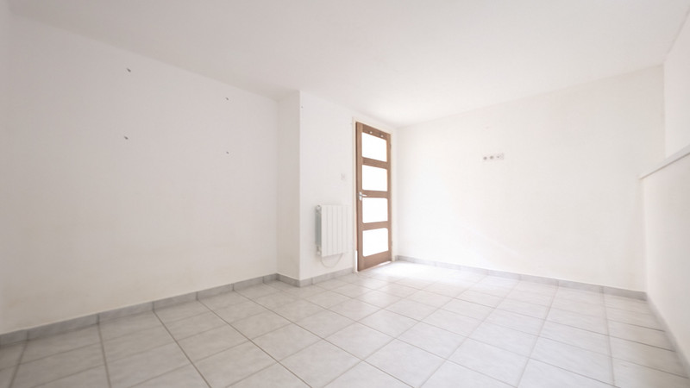
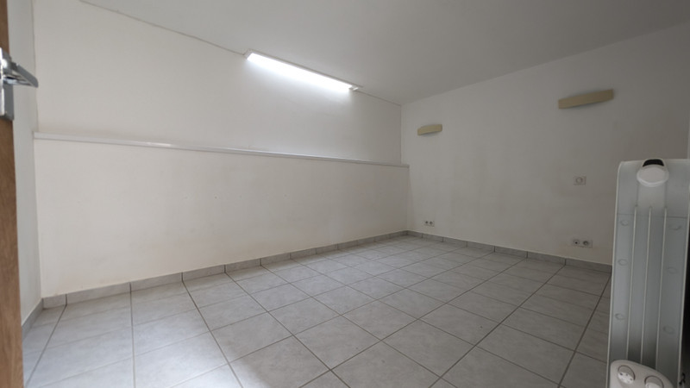
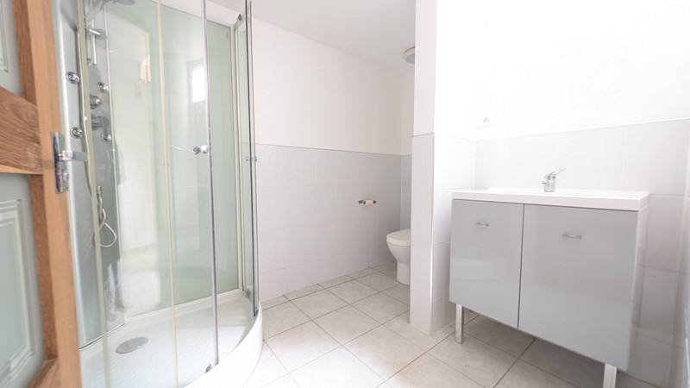
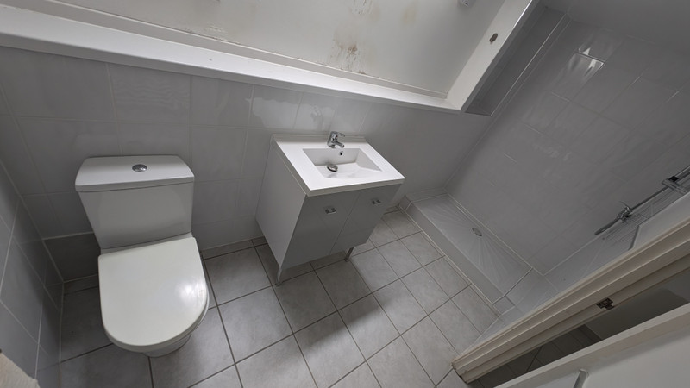
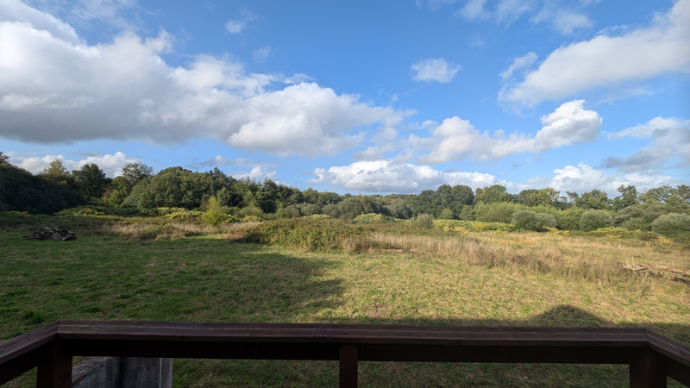
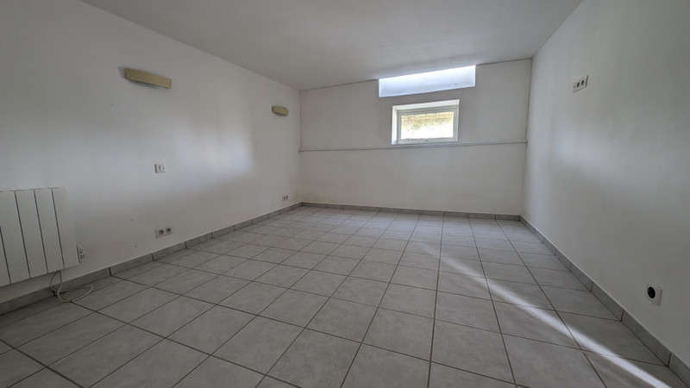
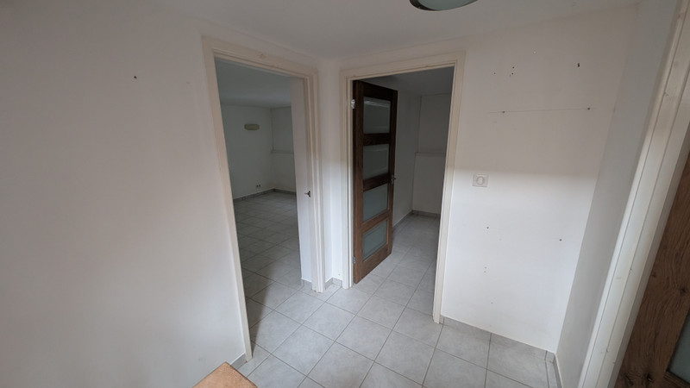
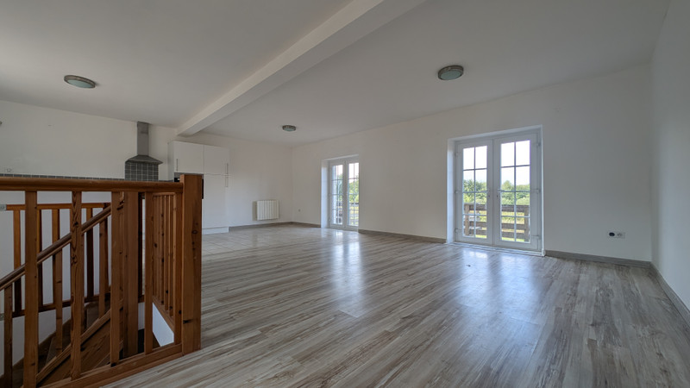
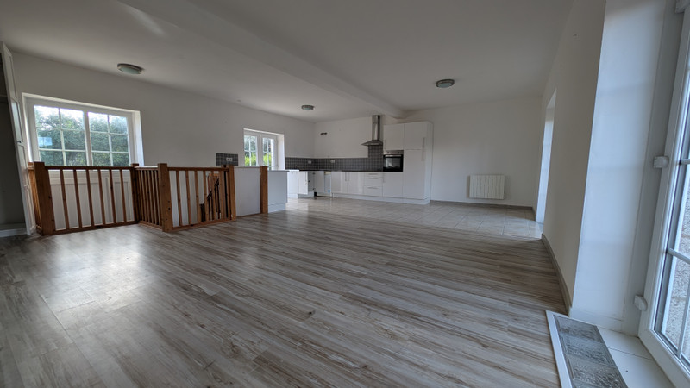
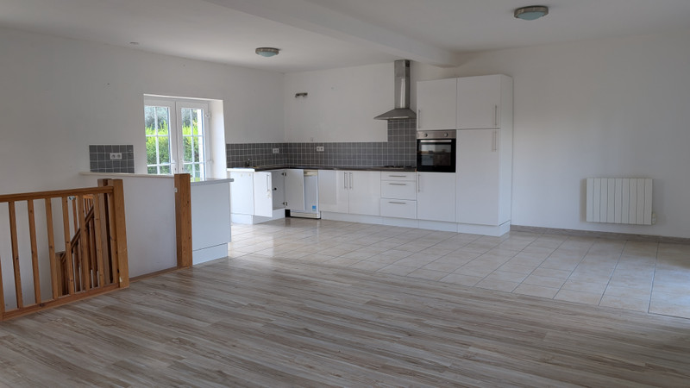
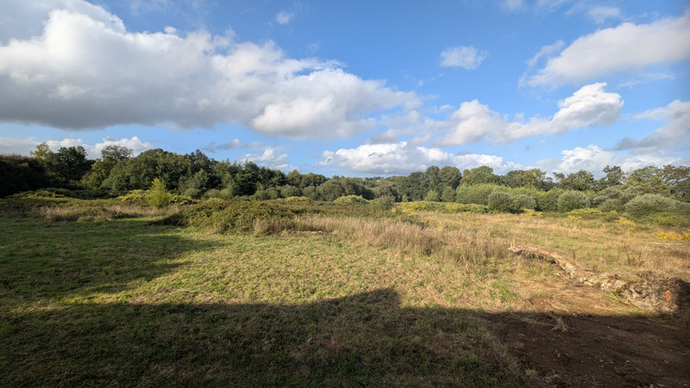














 Ref. : A39627MEJ29
|
Ref. : A39627MEJ29
| 














