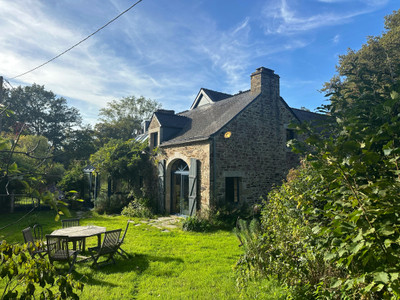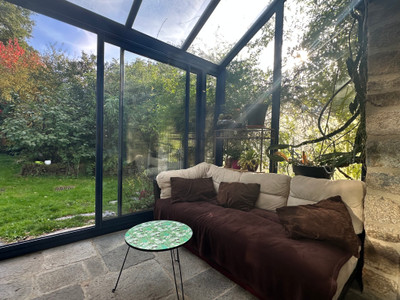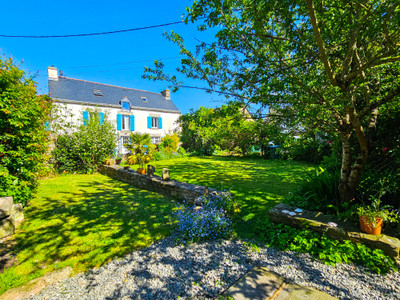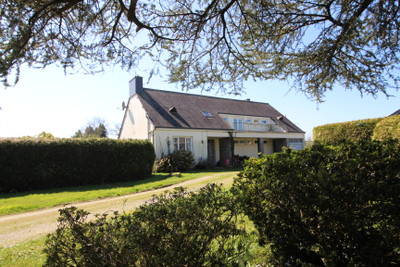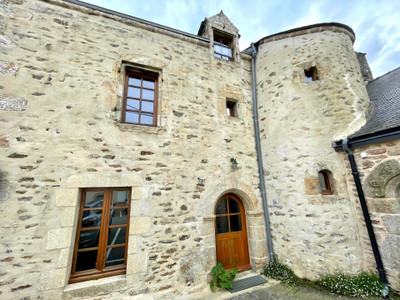6 rooms
- 3 Beds
- 2 Baths
| Floor 200m²
| Ext 2,597m²
€381,600
(HAI) - £331,572**
6 rooms
- 3 Beds
- 2 Baths
| Floor 200m²
| Ext 2,597m²
€381,600
(HAI) - £331,572**

Ref. : A40551NWA56
|
NEW
|
EXCLUSIVE
Redon area, completely renovated farmhouse, 6 rooms, 3 bedrooms, workshop, commercial potential.
Close to the TGV station serving the main routes PARIS/RENNES.
An exceptional renovation!
Nestled in the heart of the Redon region, in a green and peaceful setting, this superb stone farmhouse, a former cider house, measuring approximately 200 m², combines old-world charm with modern comfort.
It offers a spacious, bright 50 m² living room with a wood-burning stove and fireplace, a veranda, an open-plan kitchen, a utility room/laundry room, a mezzanine, and several multipurpose spaces: an artist's studio, a cellar. Potential for a gîte or commercial activity.
The upstairs mezzanine comprises three bedrooms, including a master suite with a dressing room and bathroom, a toilet, as well as a separate bathroom and toilet.
An office and a library area.
Outside: a wooded garden and two large covered sheds to be converted according to your wishes. A rare property, in absolute tranquility, ideal for lovers of nature, legends, and beautiful stones!
Come visit it now and let yourself be charmed
Elegant 200 m² stone farmhouse – charm, light, and serenity in the heart of the Redon region
In a preserved natural setting, hidden from view, this superb local stone farmhouse, a former cider house, embodies the perfect blend of authenticity and contemporary elegance.
Nestled in the heart of the Redon region, with its ancient charm, it offers approximately 200 m² of living space, enhanced by quality materials and careful renovation.
A home with a strong character
The charm is evident from the entrance: exposed stone, massive beams, and generous volumes create a bright interior that is both warm and refined.
The main living area, approximately 50 m², bathed in light, offers a friendly and soothing atmosphere. It opens onto a bright veranda inviting you to dream, facing the garden and extending into a stone fireplace and a wood-burning stove, creating a very comfortable reception area.
The functional and elegant open kitchen is complemented by a utility room/laundry room.
Continuing on, a separate space with unique charm.
An artist's studio with a fireplace and a cellar offer exceptional development potential, ideal for a gîte, art gallery, craft activity, or wellness or meditation space.
Upper Floor & Private Spaces
An elegant mezzanine overlooks the living room and reveals a beautiful reading or study space, conducive to tranquility and reflection.
It also houses three spacious bedrooms, including a master suite with a dressing room and private bathroom.
A second independent bathroom, a separate toilet, and a powder room with nautical-style flooring complete this upper floor with refinement.
Exteriors and Outbuildings
Outside, the landscaped garden offers an enchanting setting, inviting you to relax with the seasons.
Two large covered sheds complete the property, offering extensive development potential: reception area, workshop, garage, or extension.
The Essentials
Timeless charm and quality renovation
Large volumes and natural light
Multiple possibilities (charming residence, guest house, gîte, artist's studio)
Verdant setting and absolute tranquility
This unique residence captivates with its soul, elegance, and potential.
A rare property, where every stone tells a story—that of an art of living, blending nature, light, and authenticity.
------
Information about risks to which this property is exposed is available on the Géorisques website : https://www.georisques.gouv.fr
[Read the complete description]















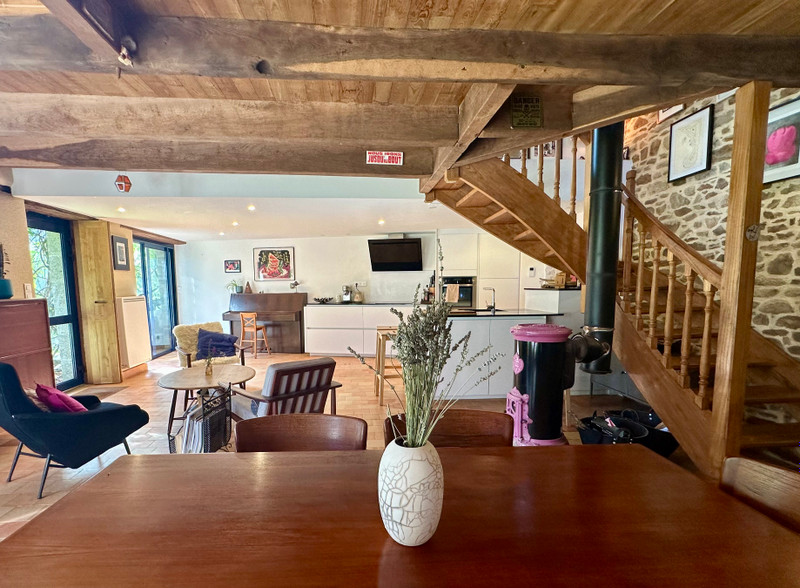

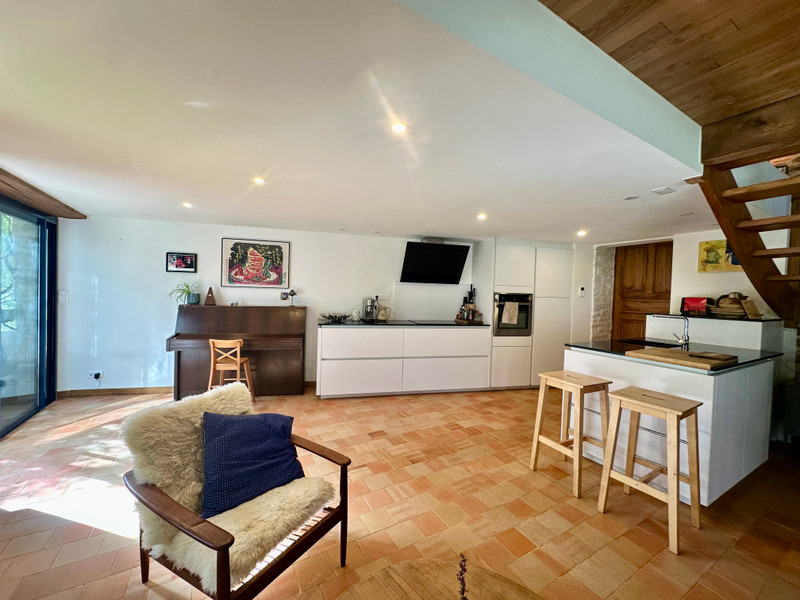

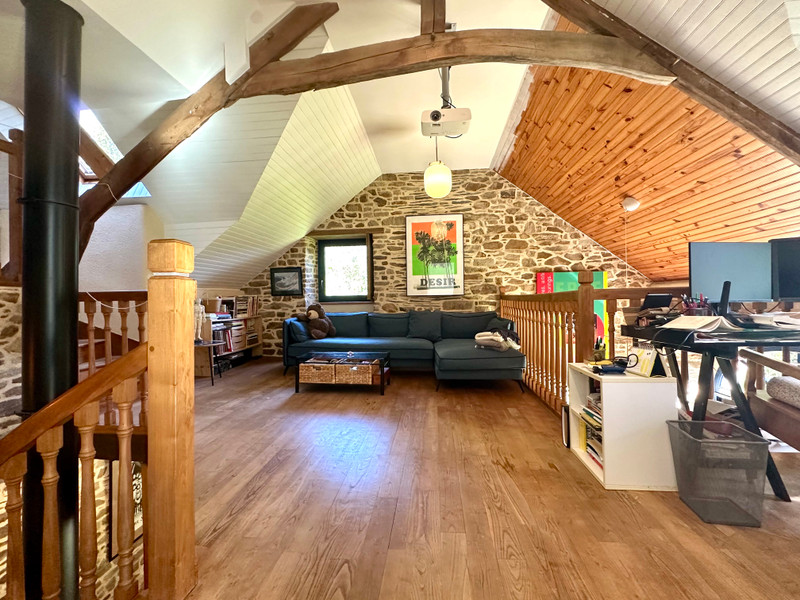

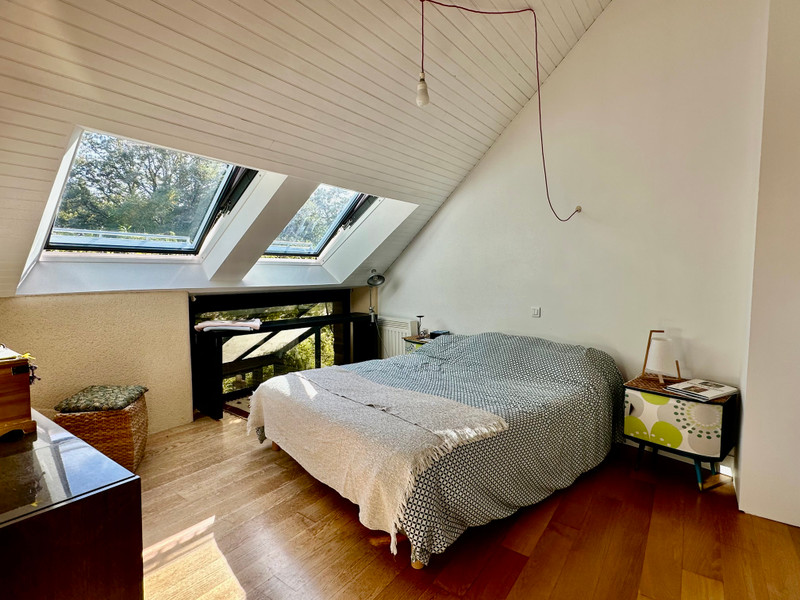
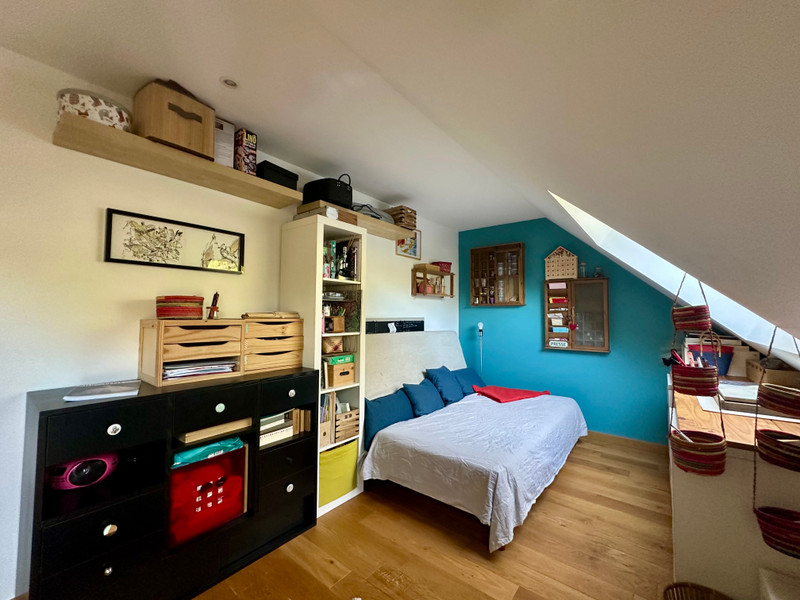
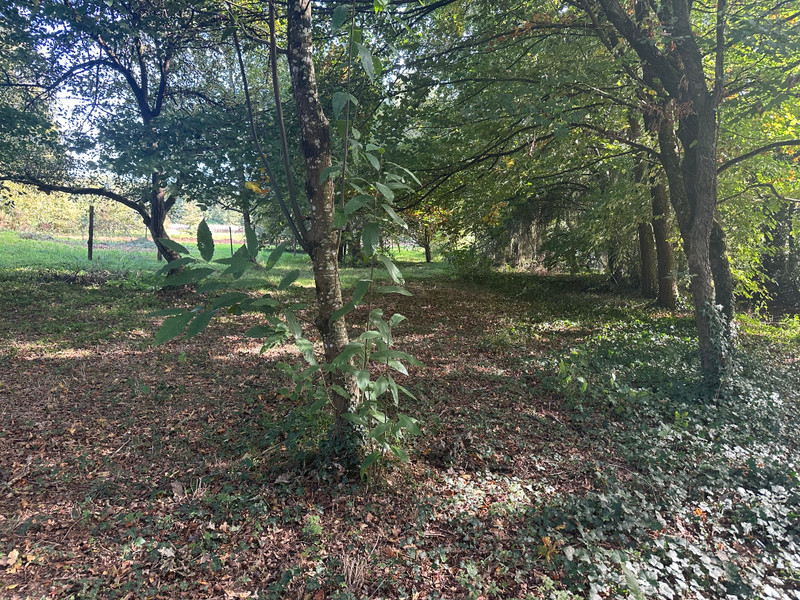
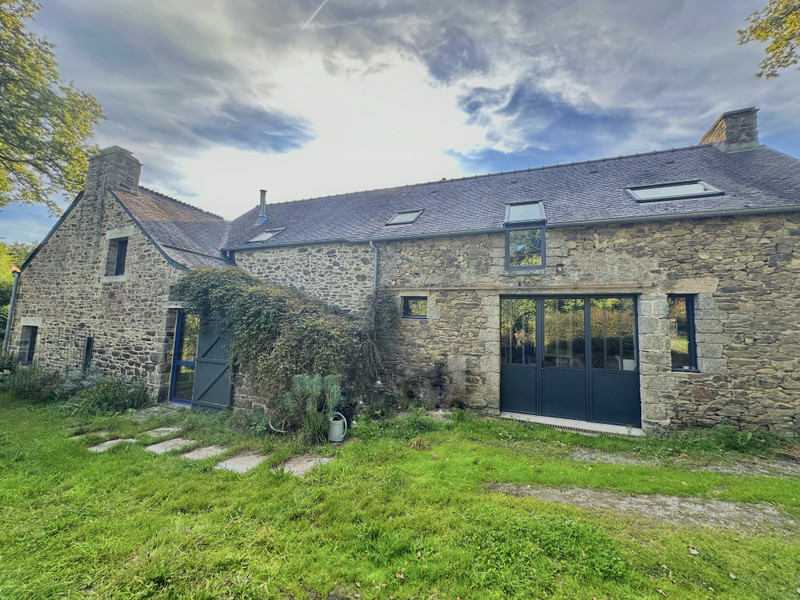











 Ref. : A40551NWA56
|
Ref. : A40551NWA56
| 


