5 rooms
- 3 Beds
- 1 Bath
| Floor 126m²
| Ext 10,477m²
€612,000
- £531,767**
5 rooms
- 3 Beds
- 1 Bath
| Floor 126m²
| Ext 10,477m²
Panoramic Hideaway, Salt Pool Overlooking Mont Caroux – 3-bed Single-storey Home on 1Ha - 1,675m² Buildable
Puisserguier is a vibrant wine-producing village in the heart of the Hérault, part of the famous Saint-Chinian appellation. The historic centre features a medieval château, winding streets, cafés, and local shops, while the village hosts weekly markets full of fresh produce and regional wines.
The surrounding area is rich in cultural and leisure activities: discover the Canal du Midi (UNESCO-listed) just minutes away, explore picturesque villages such as Roquebrun and Saint-Chinian, or enjoy nature escapes in the Parc Naturel Régional du Haut-Languedoc.
Practical connections are excellent: Béziers is less than 20 minutes by car, offering TGV trains, an international airport, and major shopping. The Mediterranean beaches are reachable in about half an hour, while the A9 and A75 motorways provide rapid access across southern France and beyond.
This balance of authentic southern village life, stunning landscapes, and easy connections makes Puisserguier and its surroundings a highly sou
Tucked on the outskirts of Puisserguier, this single-storey home embraces its spectacular setting: unobstructed 360° views sweep across the Lirou Valley to Mont Caroux, with absolute peace and privacy while remaining just minutes from daily conveniences.
Inside, approximately 146 m² of living space revolves around an airy lounge with an open fireplace (all-round view insert), flowing directly to the terrace for effortless indoor–outdoor living. A separate, well-proportioned kitchen is anchored by a practical island unit – ideal for cooking, gathering, and entertaining.
Th showpiece is the 20 m² heated and insulated conservatory, wrapped in glass to frame the panorama in every season – a luminous spot for morning coffee, reading, or dinner with a view.
Accommodation includes three comfortable bedrooms, served by the family bathroom with bath and separate shower . Throughout, picture windows draw in the landscape, amplifying light and horizon.
Below, a substantial 160 m² basement currently serves as a garage and storage but offers obvious flexibility for workshop, studio, fitness, or additional living space (subject to necessary consents).
Outside, the 1+ hectares provide rare scale and complete privacy – a natural playground for trails, biodiversity, and low-impact leisure. The 1,675 m² buildable area (potentially separable) opens the door to future projects or value-add (always subject to planning and due diligence).
Constructibility: Buyer advised to seek/verify CUa (Certificat d’Urbanisme – type A) for the 1,675 m² parcel. Any construction/conversion is subject to planning permission and other statutory approvals.
Separation: Detachment of buildable plot is subject to cadastral & administrative procedures.
------
Information about risks to which this property is exposed is available on the Géorisques website : https://www.georisques.gouv.fr
[Read the complete description]














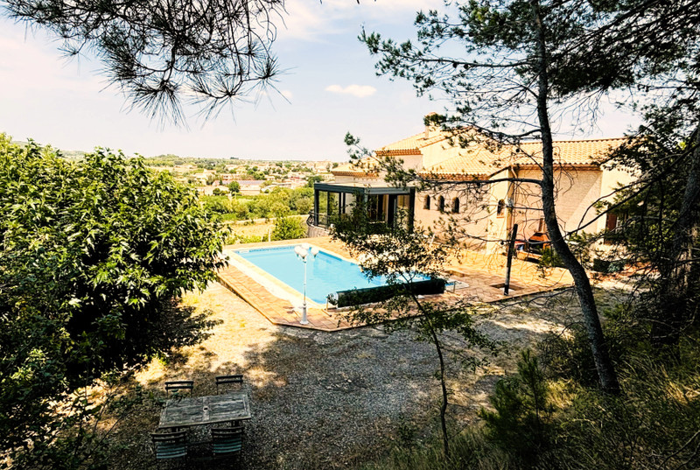
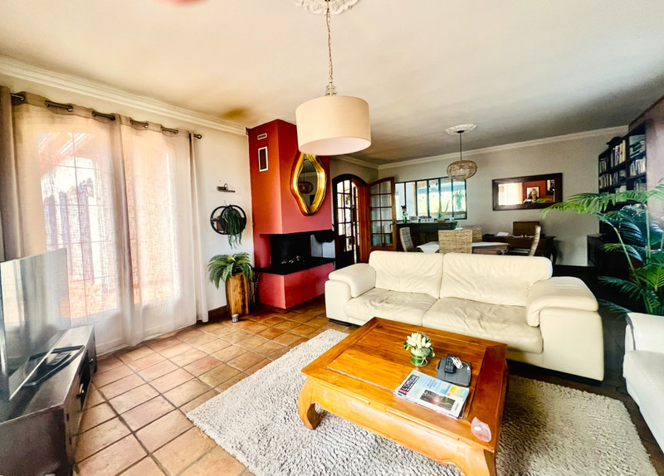
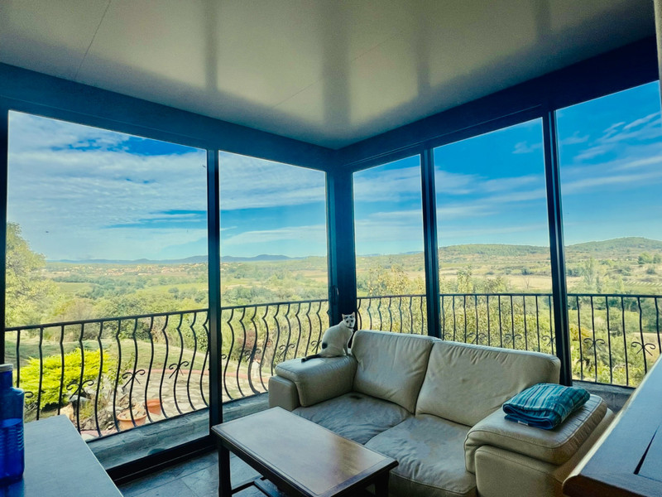
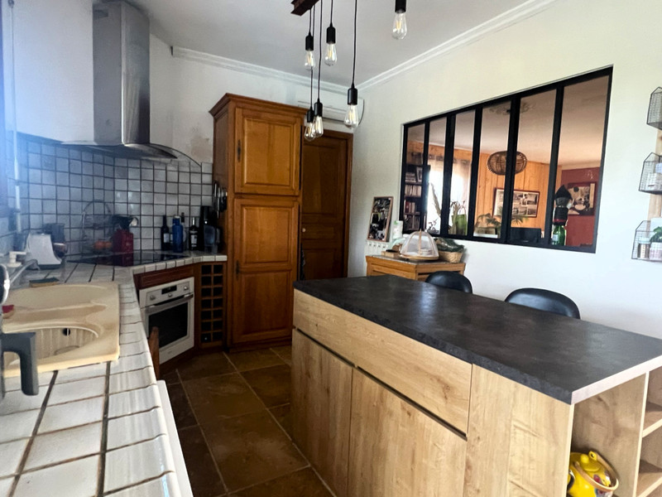
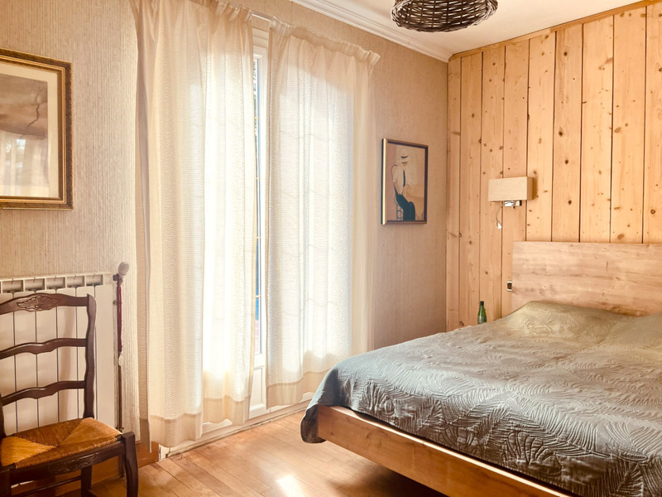
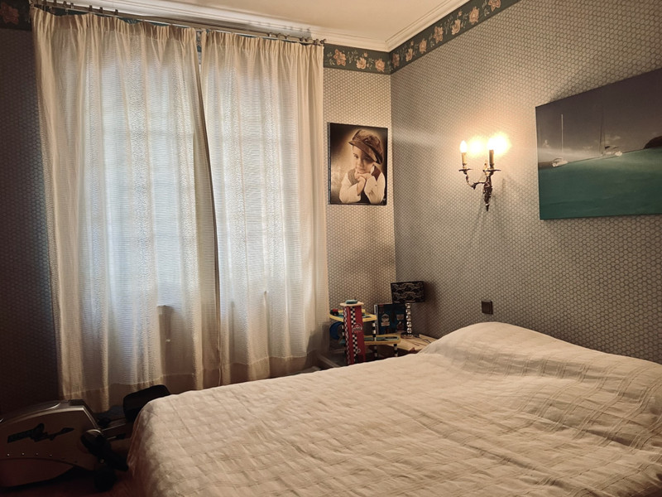
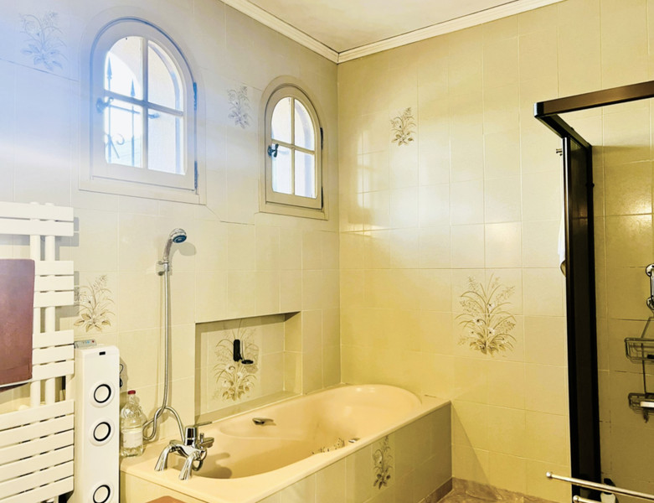
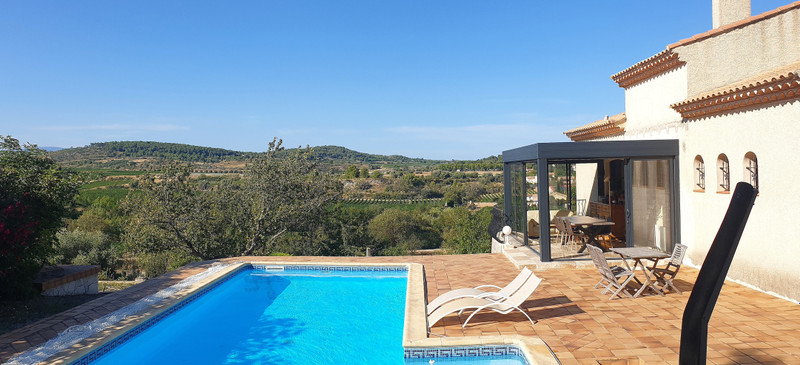
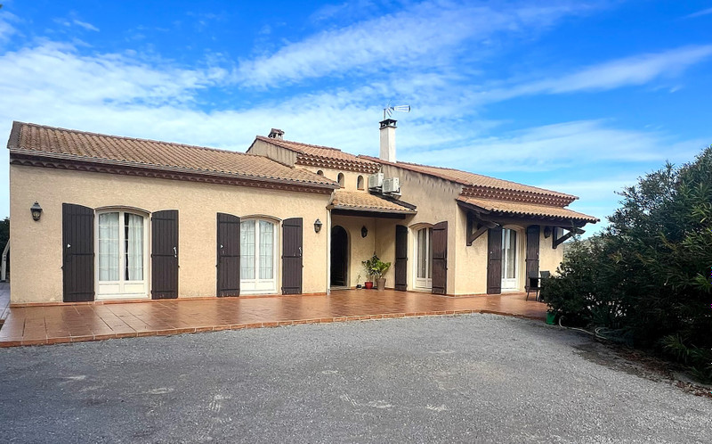
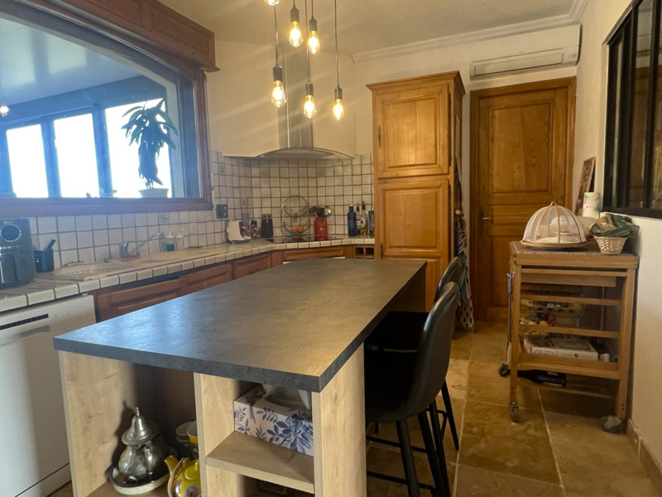























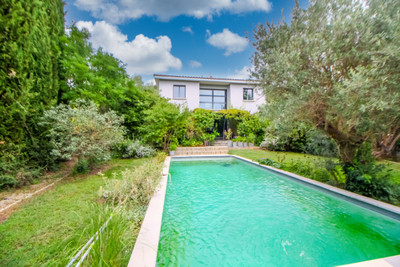
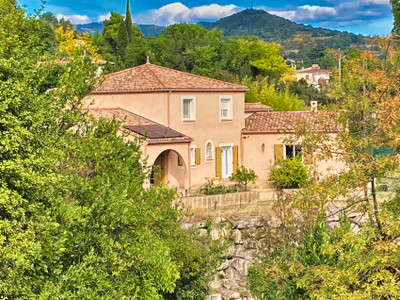
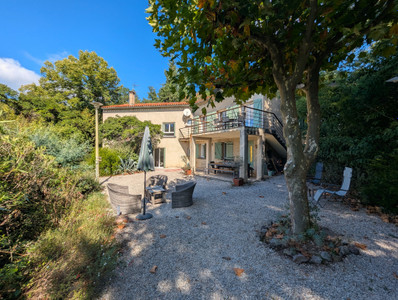
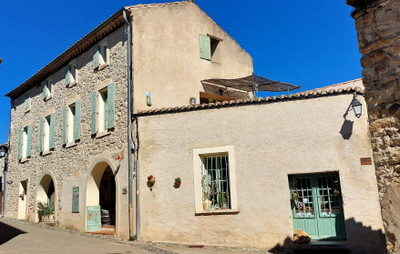
 Ref. : A40468KFA34
|
Ref. : A40468KFA34
|