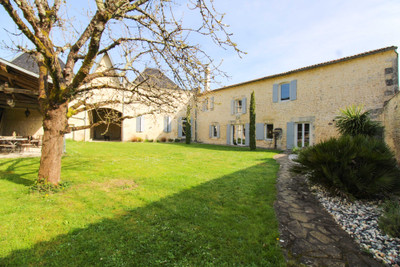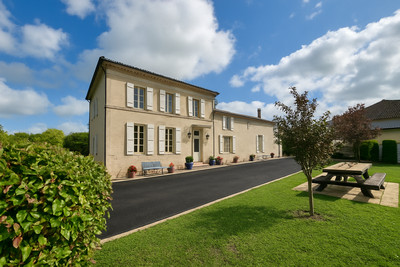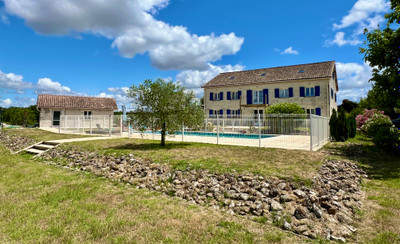9 rooms
- 3 Beds
- 3 Baths
| Floor 270m²
| Ext 3,627m²
€487,600
(HAI) - £423,676**
9 rooms
- 3 Beds
- 3 Baths
| Floor 270m²
| Ext 3,627m²
€487,600
(HAI) - £423,676**

Ref. : A40610MIR17
|
NEW
|
EXCLUSIVE
Beautiful Detached Charentaise House with Pool and Large Grounds – Near Saint-Jean-d’Angély
Located in a peaceful hamlet between Saint-Jean-d’Angély and Tonnay-Boutonne, this charming detached Charentaise house offers the perfect combination of traditional character, modern comfort, and easy access to local amenities.
Set on a generous plot of 2,640m², the property features a large driveway with parking for up to three vehicles, a detached outbuilding with its own attached garden of approx 987m2, and extensive private grounds with mature fruit trees.
The in-ground walled swimming pool with a dome cover provides a beautiful focal point for the garden and an ideal area for relaxation and entertaining.
This attractive family home offers spacious living accommodation and has been well maintained, making it suitable as a permanent residence, a holiday home, or a rental investment opportunity.
Between Saint-Jean-d’Angély and Tonnay-Boutonne and 20 minutes from Rochefort
Within easy reach of Atlantic beaches and regional airports (La Rochelle, Poitiers, Bordeaux)
The house in more detail
Dining room- 29m2 with wood burner installed, very ornate and individual painted floor tiles, 2 large inbuilt cupboards for storage, charentaise stone walls.
Kitchen- 24m2 with fitted kitchen, double sink, tiled floor, Charentaise fireplace.
Utility room- 11m2 with back door, sink, and storage.
Shower room - 6m2 with shower, wash hand basin and WC. Tiled floor.
Living room- 32m2 with wooden floor, Charentaise fireplace with a pellet stove.
Office- 17m2 with new PVC stable door.
Room to renovate-34m2 with charentaise fireplace.
The first floor via oak staircase
Landing- 5m2 with wooden flor
Bedroom 1 - 16m2 with wooden floor, inbuilt cupboard with ensuite bathroom-6m2 with bath and overbath shower, wash hand basin and WC.
Dressing-18m2 with wooden floor and storage.
Bedroom 2- 26m2 with wooden floor and charentaise stone walls and exposed roof timbers.
Bedroom 3- 11m2 with wooden floor
Bathroom 2–5 m2 with bath and over bath shower, wash hand basin and WC
Landing - 3m2 with wooden floor
Room to renovate- 34m2 with wooden floor
Outside:-
Gate with gravel drive for parking for 3 cars
Hangar- 114m2 with pump house for pool.
Pool with dome cover- 10m x 5m with exchanger for salt water and outside shower.
Wood store
Large garden with fruit trees and walnut tree
Second parcel of land with agricultural building with approx 987m2 of land.
All measurements are approximate
------
Information about risks to which this property is exposed is available on the Géorisques website : https://www.georisques.gouv.fr
[Read the complete description]
 Ref. : A40610MIR17
| NEW
| EXCLUSIVE
Ref. : A40610MIR17
| NEW
| EXCLUSIVE
Your request has been sent
A problem has occurred. Please try again.














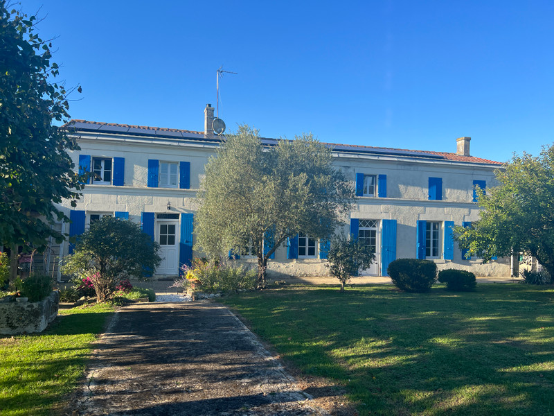
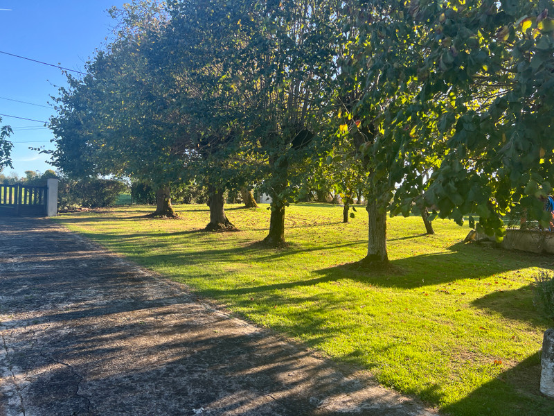
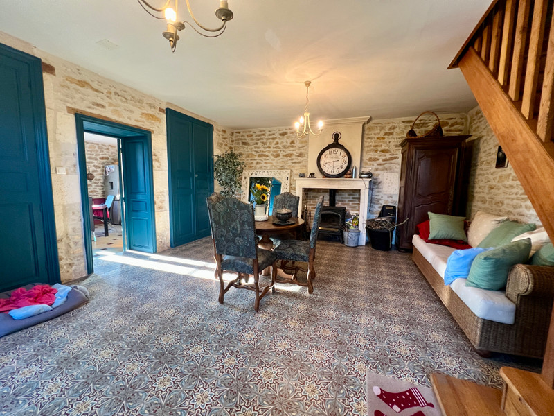
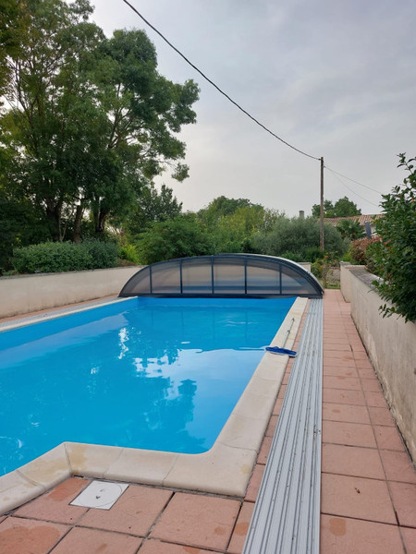
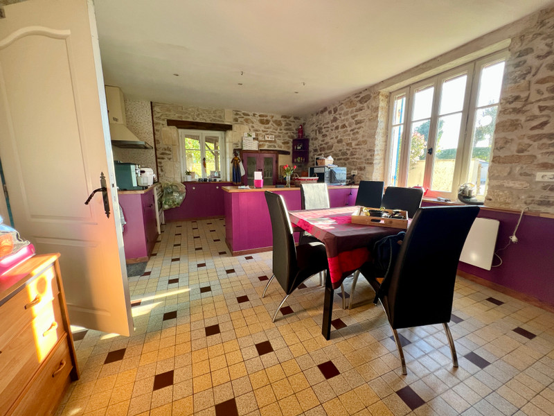
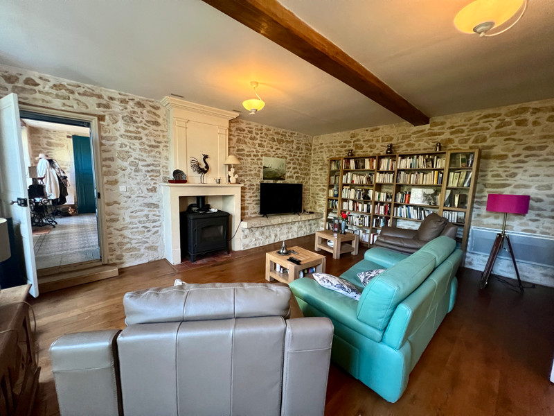
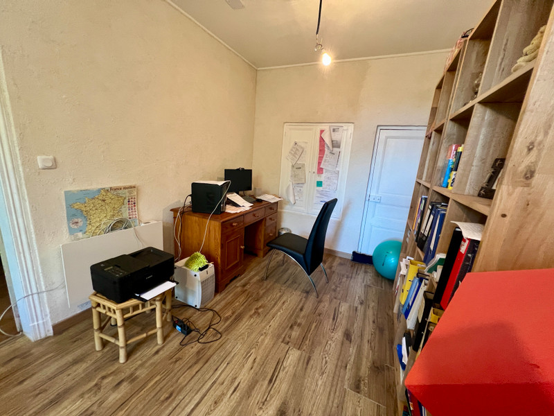
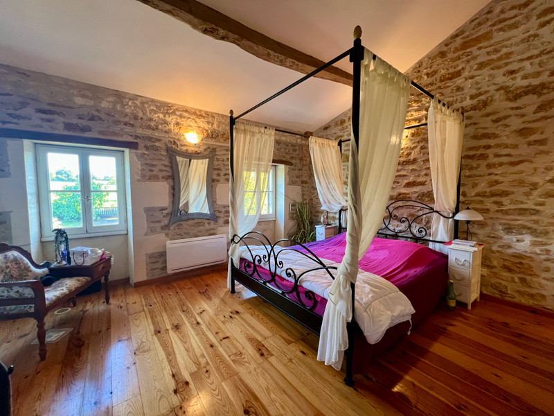
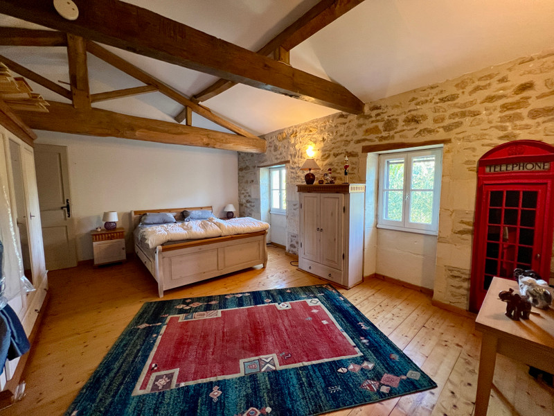
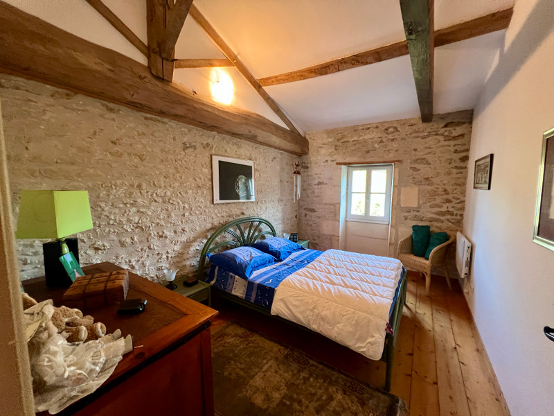
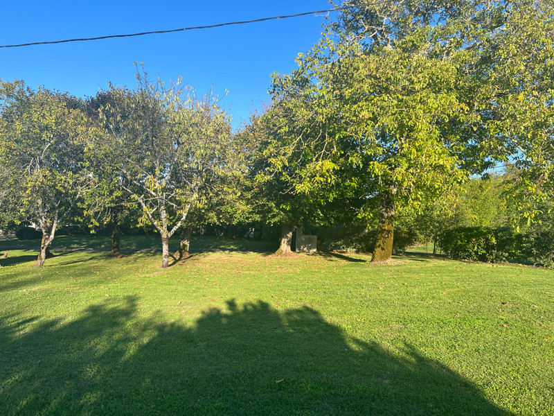
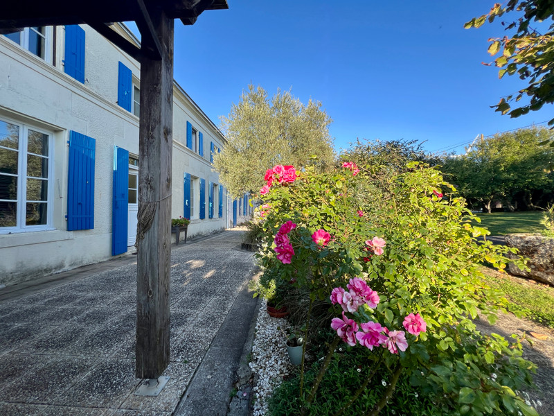
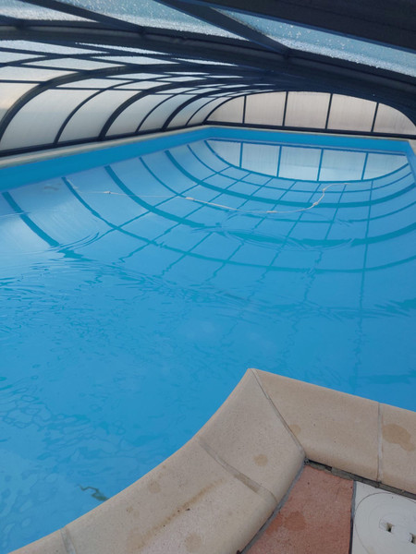
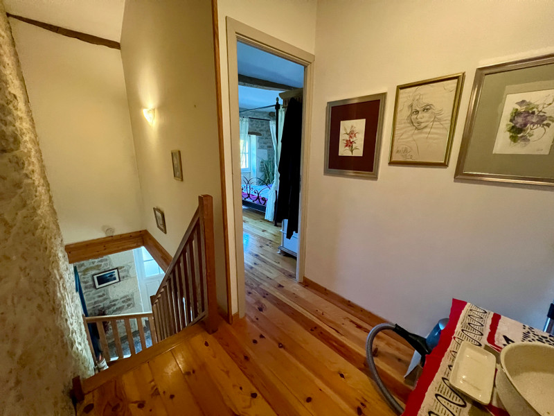
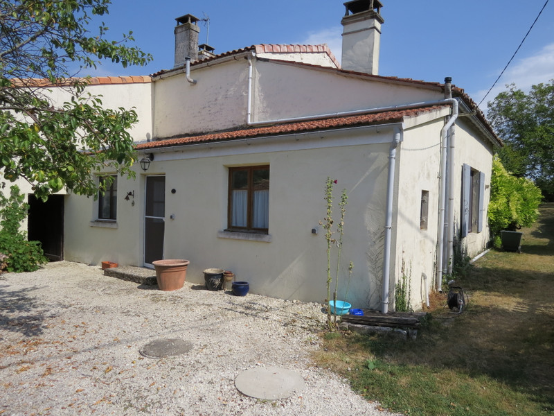















 Ref. : A40610MIR17
|
Ref. : A40610MIR17
| 

















