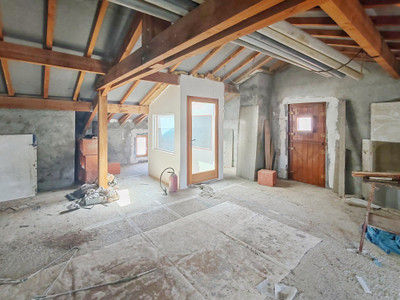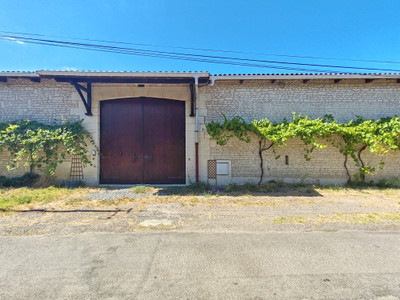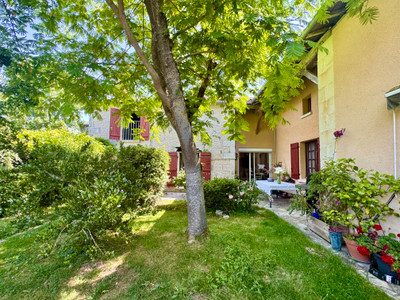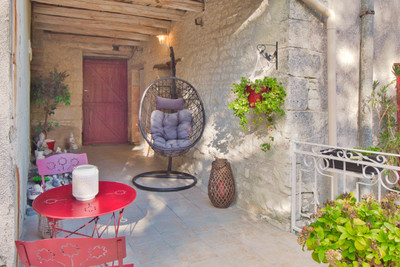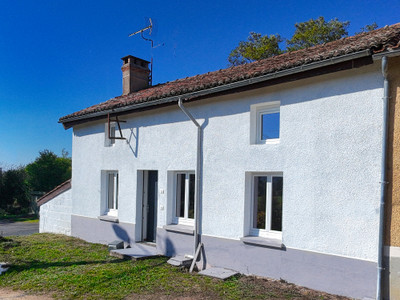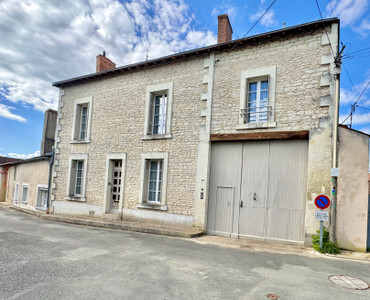6 rooms
- 4 Beds
- 2 Baths
| Floor 200m²
| Ext 9,000m²
€147,500
- £128,163**
6 rooms
- 4 Beds
- 2 Baths
| Floor 200m²
| Ext 9,000m²

Ref. : A40620TAL86
|
NEW
|
EXCLUSIVE
House to finish on edge of village - solid modern construction with tuffeau stone exterior, habitable studio
A set of two beautiful buildings, the first one along the road has a pretty façade with vines, and entry via a huge custom-made gate, houses an independent studio, workshop and storage space, plus covered parking. This building ensures the privacy of the second, a residential construction project located behind it. This house is built of concrete with IPN beams, and all the façades have been covered with stone, with the addition of a covered terrace on the west side. The interior is modern and all the openings are fitted with double glazing. The shell of the building is already complete with 200m² of living space, including a 50m² main room and a veranda (with an old well in the centre). However, all the interior finishes still need to be done. Some cables have been installed, but the electrical installation is far from complete and the walls are unfinished. The plumbing also needs doing, but the property benefits from the convenience of mains drainage.
This is a great opportunity to put your own stamp on a place - all the main construction work has been completed. Plans and planning permission in place - all you need to do is decide the finer details of how you want to lay out the interior and what sort of heating you'd prefer then finish it to your own specifications.
Set slightly back from a peaceful road on the edge of the village of Berthegon, the first building has no windows to the road, thus maintaining privacy for both the studio appartment (which is basic but liveable, with kitchen area, woodburner, shower and washbasin) and everything that lies beyond. The studio appartment is a smaller space within a barn-like structure, and you could easily enlarge it into that space both upwards and outwards but in the short-term it would make a good base from which to oversee the renovations on the main house. There is also a WC with washbasin.
The main house offers a total of 200m² of future living space and, whilst the walls, windows, and roof are all in place, making the building watertight, it offers a great blank canvas in which to create your dream home. The initial plans provide for a 50m² space to incorporate kitching, dining and living areas, plus 2 bedrooms downstairs, 2 more bedrooms upstairs, bathrooms up and down, and a study, as well as the conservatory, but it's not too late to modify this to suit your personal requirements. There are also proper internal stairs down to the basement which runs under the entire ground floor with the same room plan, offering useful additional space and facilitating plumbing and electrical works.
Back towards the road, the first building, as well as the studio, also contains a covered parking area with mezzanine, large workshop with mezzanine, and further undercover storage areas.
The village of Berthegon has a tearoom/bar, baguette distributor and pizza maching. The village of Monts-sur-Guesnes is only 5 miles away and has a convenience store, medical services, pharmacy, bar/restaurant, bank, gift shop, hairdressers, beauticians, etc. as well as a château that was fully restored a few years ago and is now open to the public.
For those travelling from the UK, Poitiers airport is 28 miles away and the nearest ports are under 200 miles away. The nearest TGV station is at Châtellerault, 15 miles away, where you can also find a branch of Poitiers's University Hospital and a vast selection of other shops and services.
------
Information about risks to which this property is exposed is available on the Géorisques website : https://www.georisques.gouv.fr
[Read the complete description]














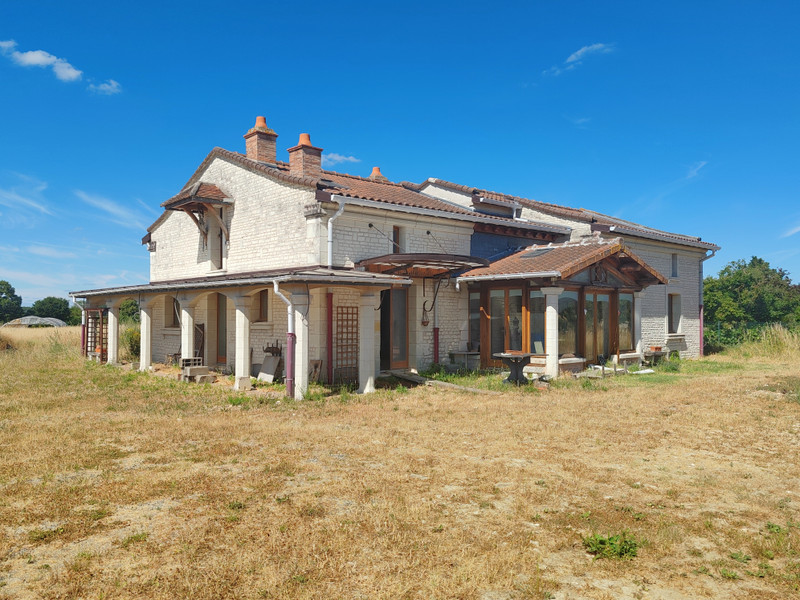

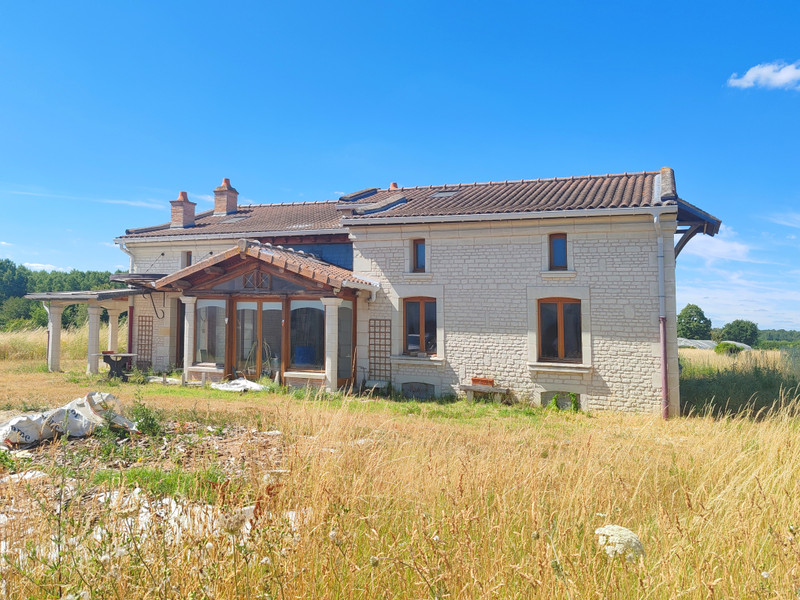


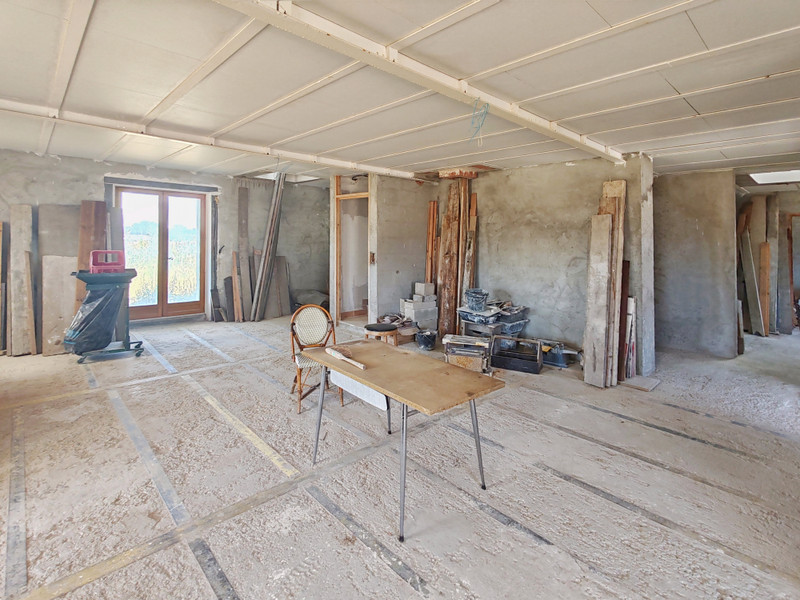
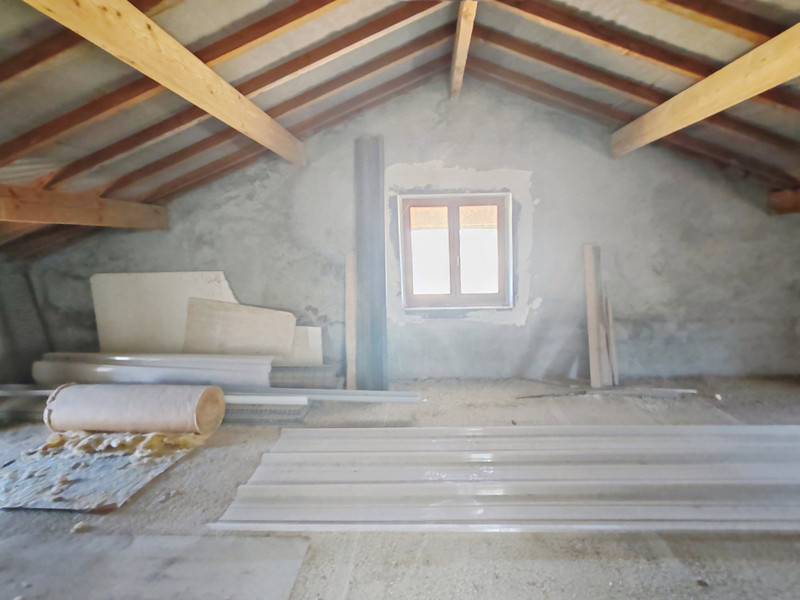

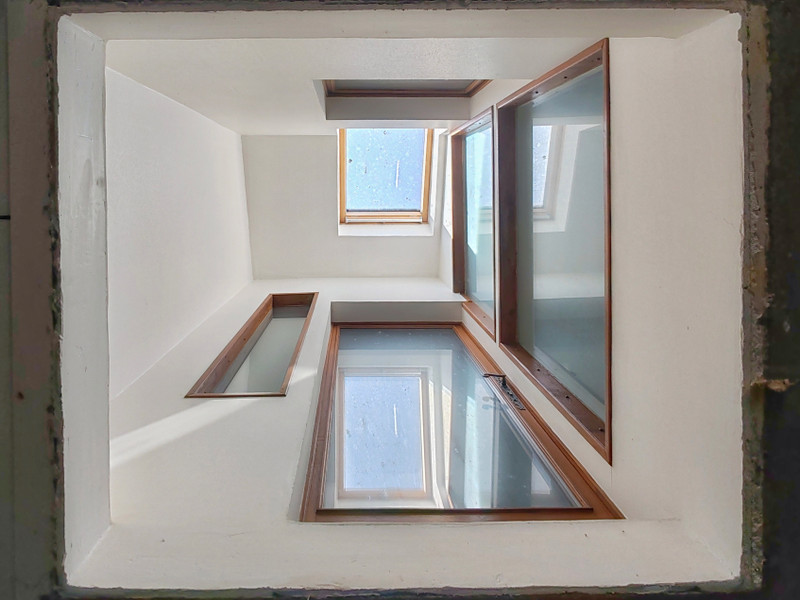
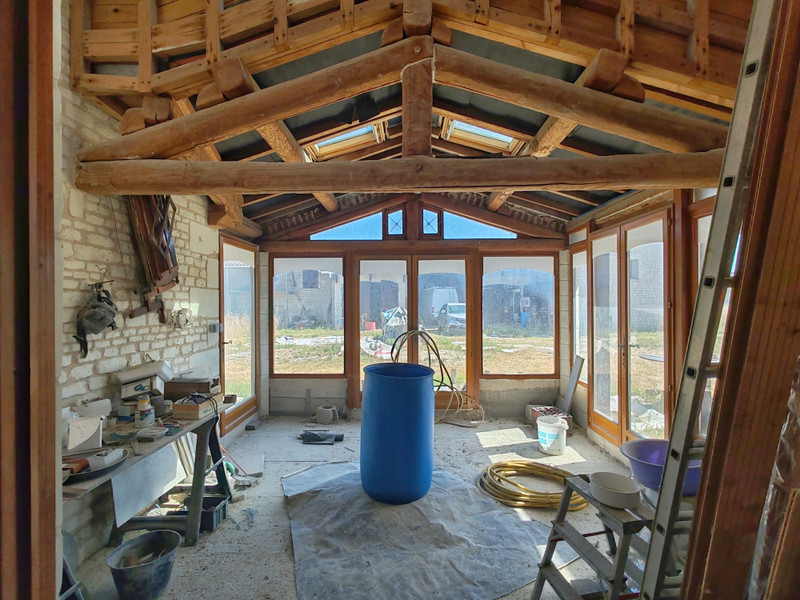














 Ref. : A40620TAL86
|
Ref. : A40620TAL86
| 









