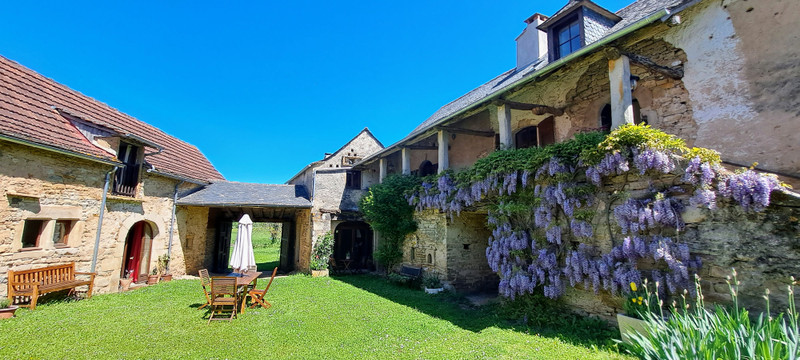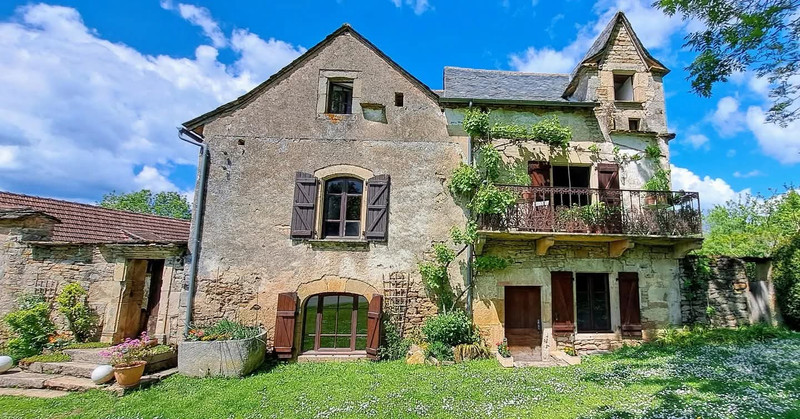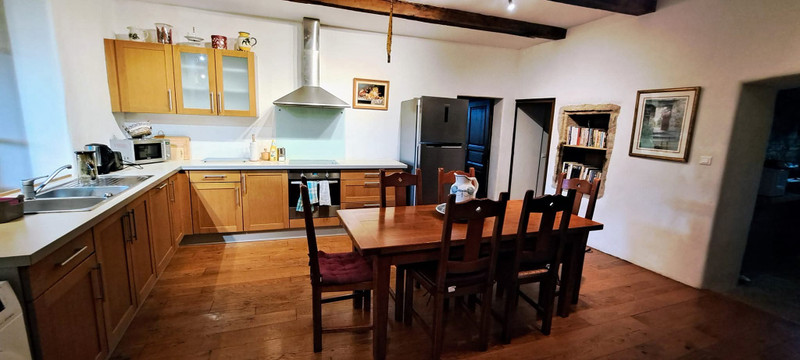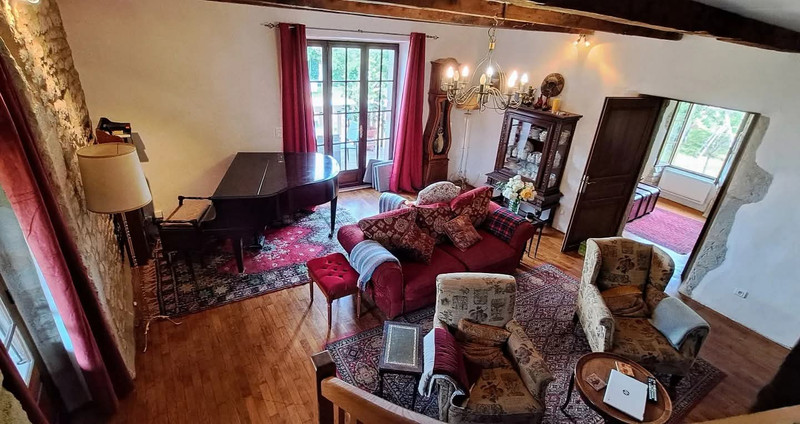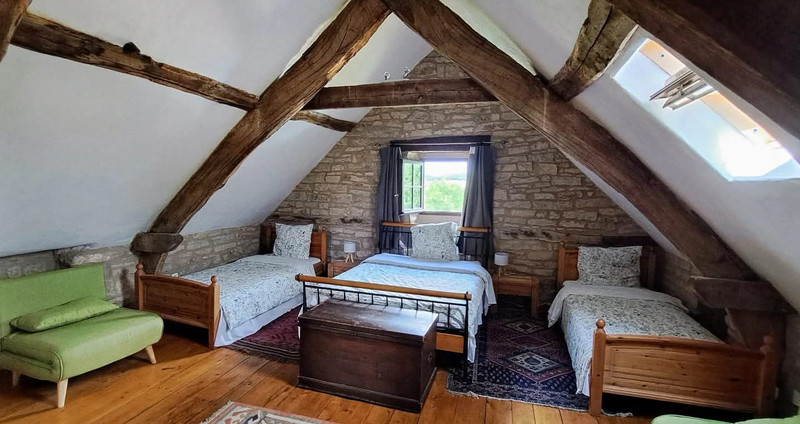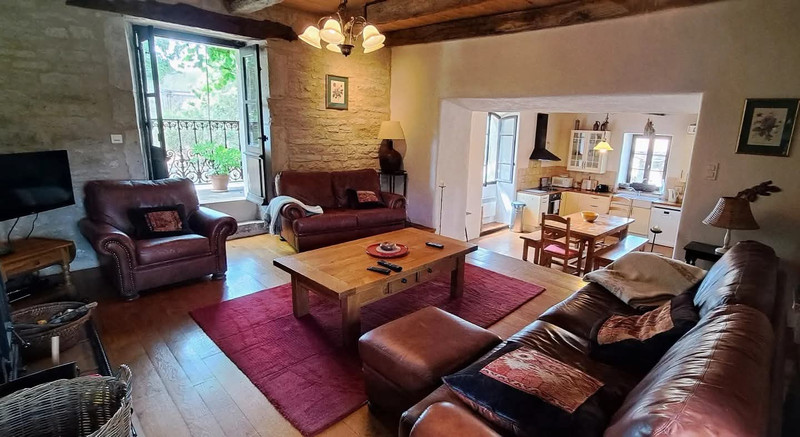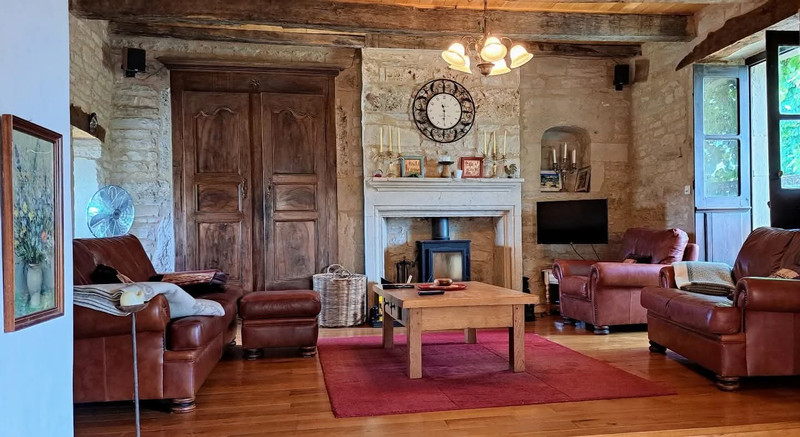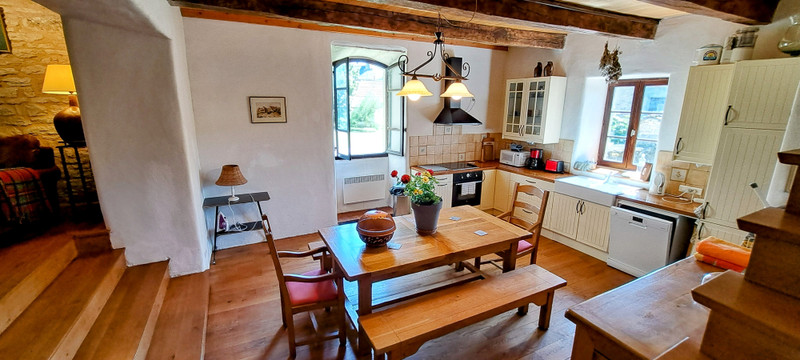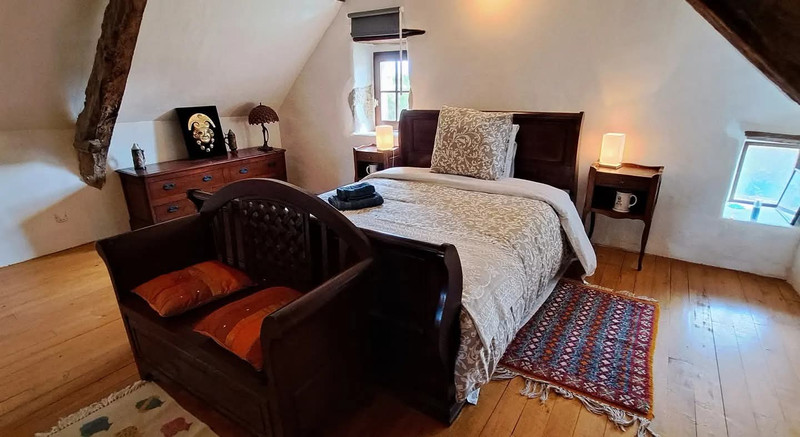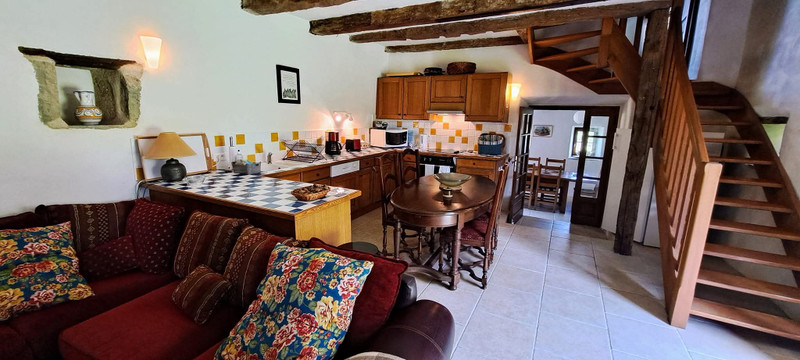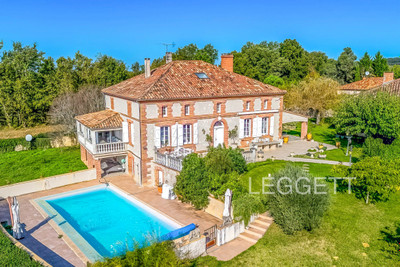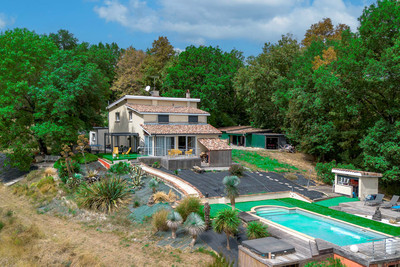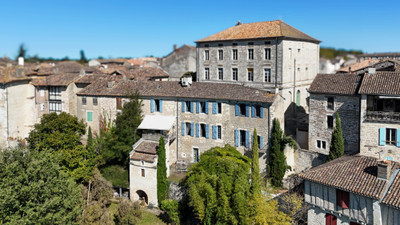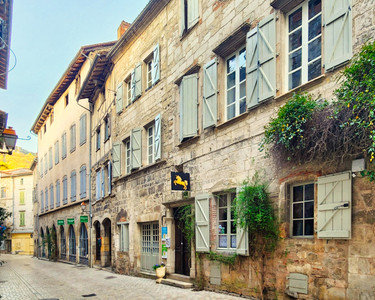27 rooms
- 10 Beds
- 7 Baths
| Floor 364m²
| Ext 3,523m²
€595,000
- £518,900**
27 rooms
- 10 Beds
- 7 Baths
| Floor 364m²
| Ext 3,523m²
Magnificent property comprising four independent cottages together with swimming pool
This is a beautiful 19th century property which is thought to have been a farmhouse and associated outbuildings originally. It has been converted into four cottages, which could be considered as accommodation for an extended family or suitable as a holiday business. For ease of reference in this description, the cottages have been designated as Units 1 - 4 . The accommodation comprises the following:
Unit 1: 2 Salons 3 Bedrooms. This property could be subdivided to make two one bedroom gites.
Unit 2: 1 Salon, bedrooms
Unit 3: 1 Salon 2 Bedrooms
Unit 4: 1 Salon, 1 Dining Room 3 Bedrooms.
The property benefits from 5 cellars, all of which could be converted to additional accommodation if required. There is also a large swimming pool and mature gardens including a well stocked vegetable garden
The property is accessed by a pedestrian door and a vehicle access which lead to a large courtyard. Units 1, 2 and 3 are located in the original farmhouse to one side of the courtyard and unit 4 is in an original barn to the opposite side. An archway at the far end of the courtyard leads to the garden and the swimming pool.
A short flight of steps leads to a covered verandah. A door leads from this to a small porch. A door to the right of the porch leads to Unit 1.
Unit 1 comprises a Kitchen/Dining room (21 m2). Fitted kitchen floor and wall units, wooden floor. There is an electric radiator in here. At one end of the room four steps lead into the sitting room (21m2). Wood floor. At the end of this room, there is a wood burning stove within a stone fire surround. A french window opens on to an ornate balcony.
A wooden staircase leads to the first floor where there is a bedroom (22m2, 15m2 habitable) and a bathroom (3.6m2), both with wooden floors.
A flight of tiled stairs leads from the ground floor entrance lobby to a bedroom (16m2) with a tiled floor, a sitting room with a stone floor (21.5m2) and a shower room (3.8 m2).
This suite of rooms also has access to the exterior and could either be designated as part of unit 1 or be a separate 1 bedroom gite, designated as Unit 1a.
It is understood that Unit 1a was once one of the cellars under the main building.
Another door to the left of the entrance porch leads into Unit 2
The first room in Unit 2 is a Kitchen/Dining Room (25m2). This is fully fitted with floor and wall mounted units and has a wooden floor. A wall mounted electric radiator provides heat in winter.
At one side of the kitchen there is a small room currently being used as a study (7m2) this has a traditional stone floor. Adjacent to this there is a bathroom (9.7m2).
A door leads from the kitchen to a magnificent sitting room (33m2). This has a wooden floor and boasts a superb fireplace with a wood burning stove within. A double glass door leads on to a lovely balcony. Another door to one side leads to a well appointed bedroom (13.4m2) This has a wooden floor and is heated by electric radiator.
A wooden staircase leads from the sitting room to the first floor where there is a second bedroom (27 m2 gross, 17m2 habitable). There is also a third bedroom, (12m2) currently being used as an exercise room and a bathroom (10m2) all of which have wooden floors and are heated by electric radiators.
There are three cellars located below Unit 2 all of these are full height and can be used for storage or are convertible to additional accommodation
There is a door at the end of the main verandah which leads to unit 3. This is also accessible by a separate entrance from the lower ground floor level, the same as the cellars under unit 2.
The lower ground floor level of unit 3 consists of a Kitchen/sitting room (25m2). This has a tiled floor and has electric heating. At the end of the room there is a traditional bread oven. A wooden stair leads to a bedroom (22m2) and bathroom (3.8m2). A step ladder provides access to to a mezzanine of approximately 10 m2 which provides additional sleeping accommodation .
Unit 4 lies at the other side of the courtyard. A glazed door provides access to the Kitchen/sitting room (40m2). This has a tiled floor and underfloor heating. A dining room (16m2)is to one end of this room . This also has a tiled floor and underfloor heating on a separate circuit.
There are staircases at either end of the kitchen. At the end nearest the dining room the stair leads to bedroom 1 (16m2) and bedroom 2 (28m2 gross, 19m2 habitable). There is also a bathroom here (4m2).
At the other end of the kitchen a door leads to a lobby area to the second staircase above which bedroom 3 (16m2) can be found. There is also a bathroom located off the lobby at ground floor level.
All three bedrooms in unit floor are fitted with heating/air conditioning units.
At the end of the Unit 4 building there are two more barns/Cellars which currently serve as garage and stores.
Externally the back garden faces on to fields. the present owners have established a well stocked vegetable garden. The large swimming pool is in very good order . A small building, believed to be the original piggery, serves as a store for swimming pool equipment.
Additional photographs of this splendid property are available on request
------
Information about risks to which this property is exposed is available on the Géorisques website : https://www.georisques.gouv.fr
[Read the complete description]
Your request has been sent
A problem has occurred. Please try again.














