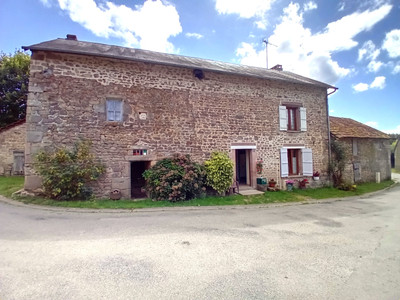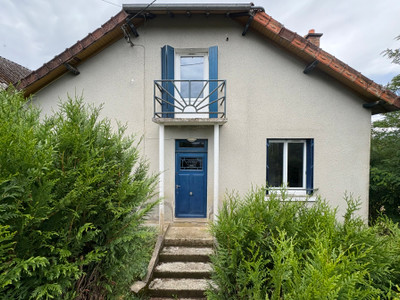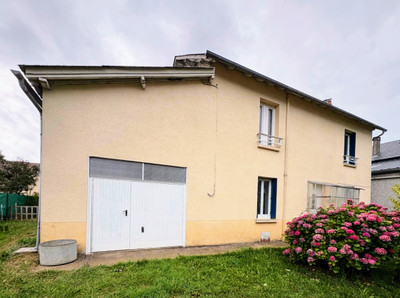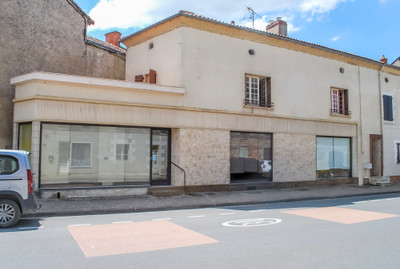8 rooms
- 3 Beds
- 1 Bath
| Floor 119m²
| Ext 1,184m²
€99,000
(HAI) - £86,021**
8 rooms
- 3 Beds
- 1 Bath
| Floor 119m²
| Ext 1,184m²
€99,000
(HAI) - £86,021**

Ref. : A40762PUR87
|
NEW
|
EXCLUSIVE
Detached home,comprising of 3 bedrooms,bathroom, kitchen, lounge/dining room,study, 2 reception rooms.
Detached village home with potential to convert large outbuildings comprising of, 3 bedrooms, bath room, kitchen, lounge/dining room, inner lobby,study, large second reception room, garage/barn, old forge and terraced garden.
Charming Village Home with Renovation Potential and Outbuildings
Tucked away in a peaceful village setting, this characterful home offers a wealth of potential for its next owners. The current owners have already begun sympathetic renovations, preserving the charm of the property while opening up exciting possibilities for further development — whether to create additional living space or to explore a business opportunity.
Entering the property through one of two front doors, you are welcomed into a warm and inviting lounge/dining room, complete with a cosy log burner — the perfect heart of the home. Off this central space, you'll find a functional galley-style fitted kitchen, a study, a ground-floor bathroom, and a spacious downstairs bedroom.
At the rear of the kitchen lies a substantial second reception room, currently unfinished but offering impressive space and flexibility to tailor to your needs.
A large inner lobby, also accessible from the second front door, leads to the first floor via a staircase. Upstairs, you’ll find a generous double bedroom, a second room currently used for storage (with potential to convert into a second bathroom), and access to a further unfinished space — which could become a large additional room mirroring the size of the reception below.
Room Dimensions:
Lounge/Dining Room: 5.45m x 3.10m
Kitchen: 2.3m x 3.2m
Study: 3.4m x 1.7m
Bathroom: 5m x 1.6m
Second Reception Room (to finish): 5.4m x 5.2m
Bedroom 1: 3.6m x 3.9m
Bedroom 2: 4.5m x 3.4m
Bedroom 3: 3.8m x 1.6m
Exterior & Outbuildings
The south-facing garden is mainly laid to lawn, arranged over different levels and offering an ideal space for relaxing or entertaining. There is direct access to a large attached barn/garage and an independent stone building known as The Old Forge, both of which offer tremendous potential for workshops, guest accommodation, or even a home business (subject to permissions).
Barn/Garage: 8.5m x 6.2m
The Old Forge: 6.4m x 7.3m (two levels of similar size)
------
Information about risks to which this property is exposed is available on the Géorisques website : https://www.georisques.gouv.fr
[Read the complete description]














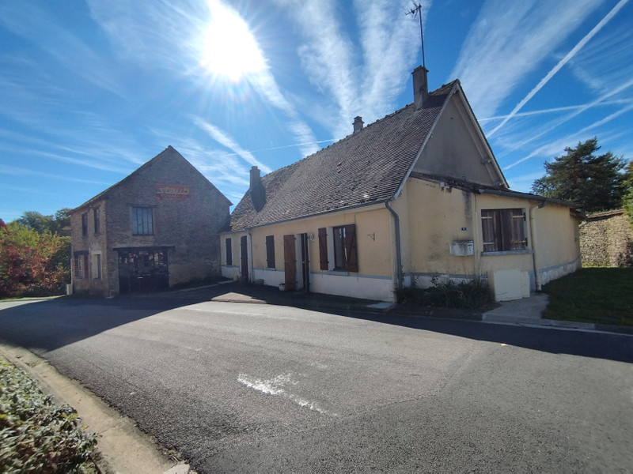
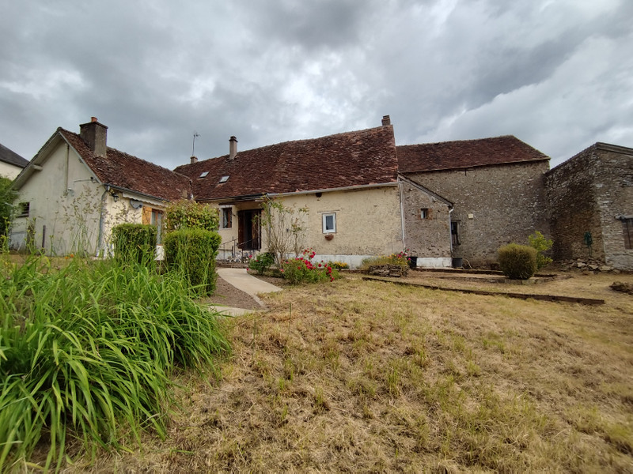
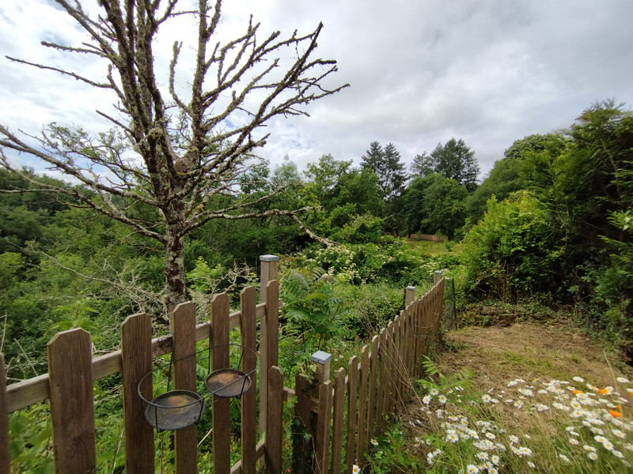
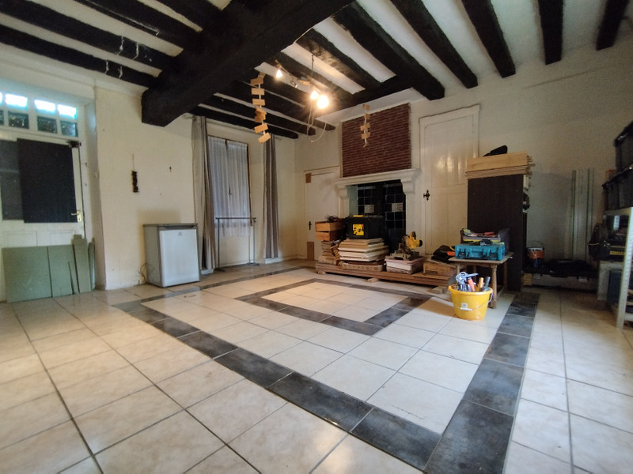
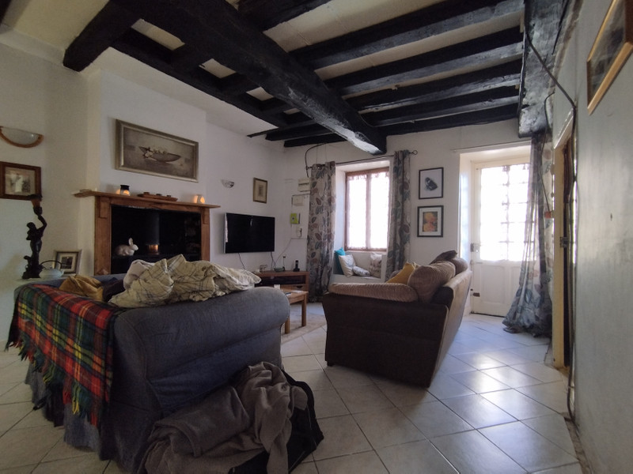
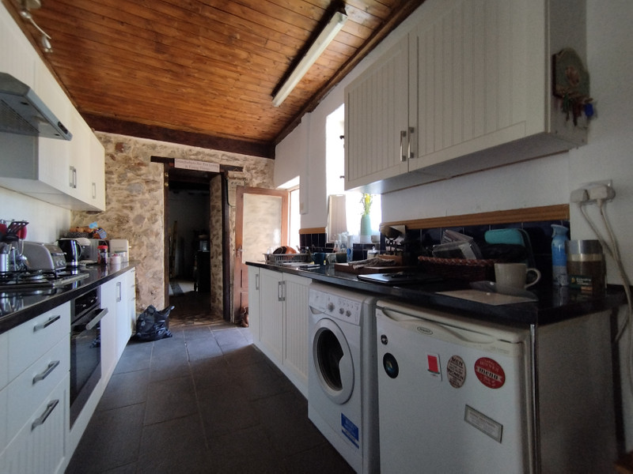
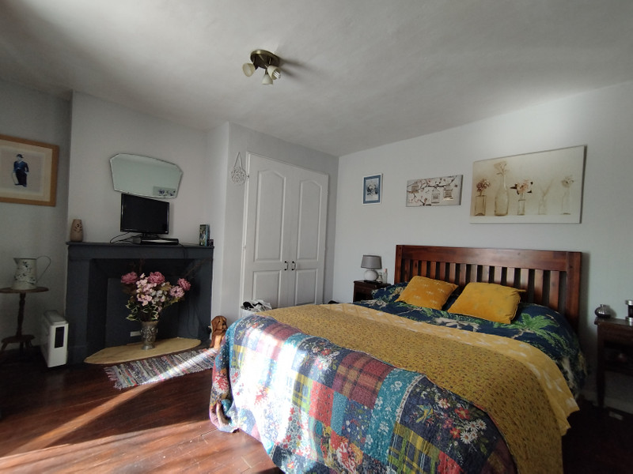
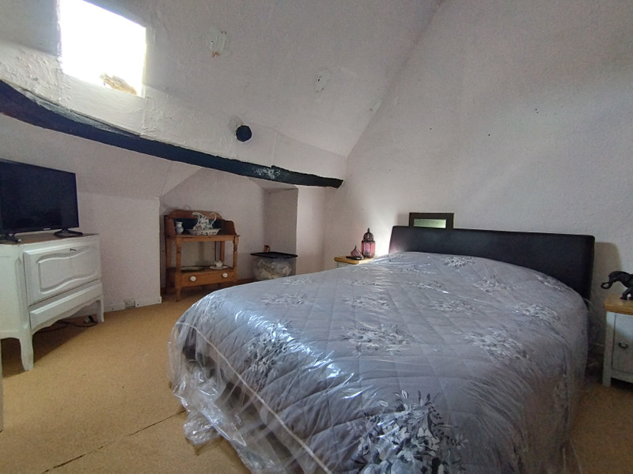
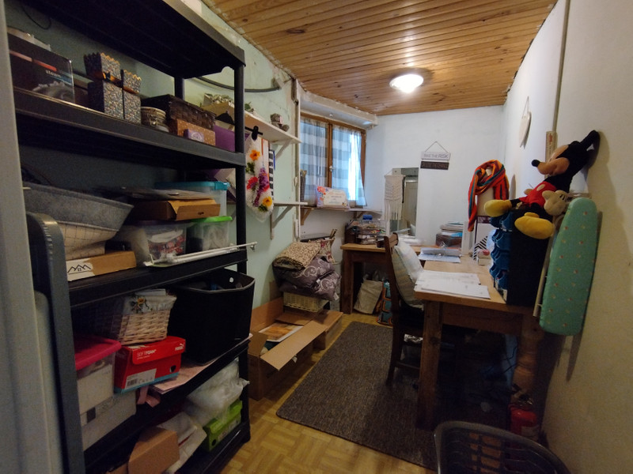
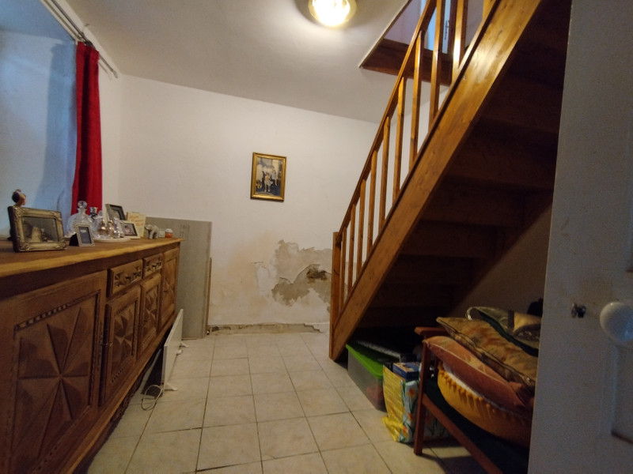
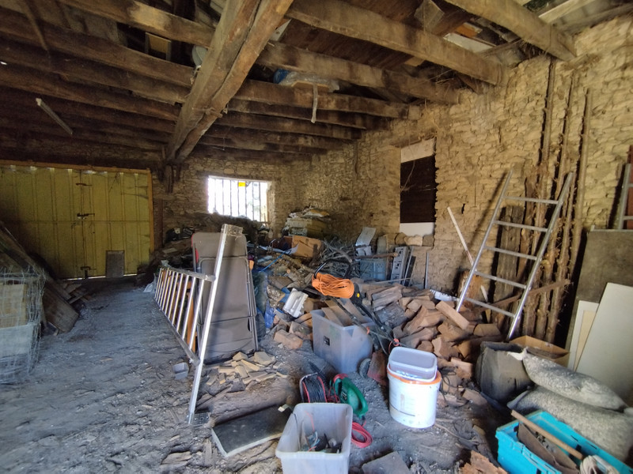
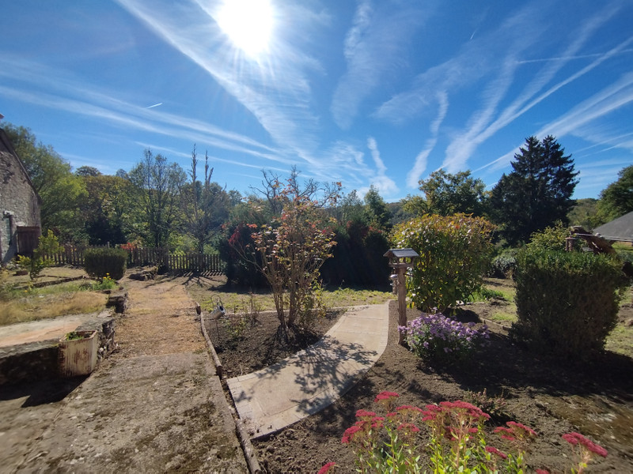
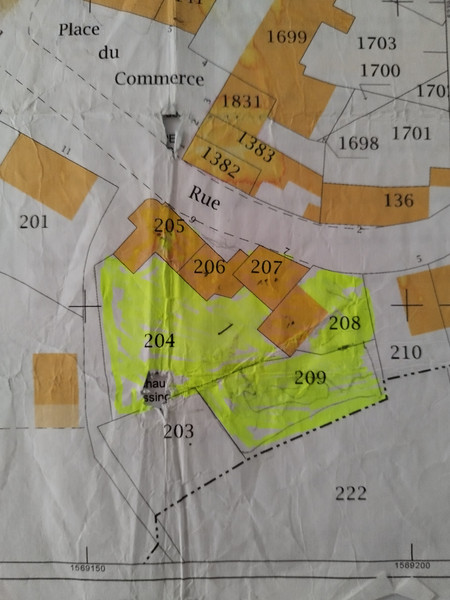













 Ref. : A40762PUR87
|
Ref. : A40762PUR87
| 














