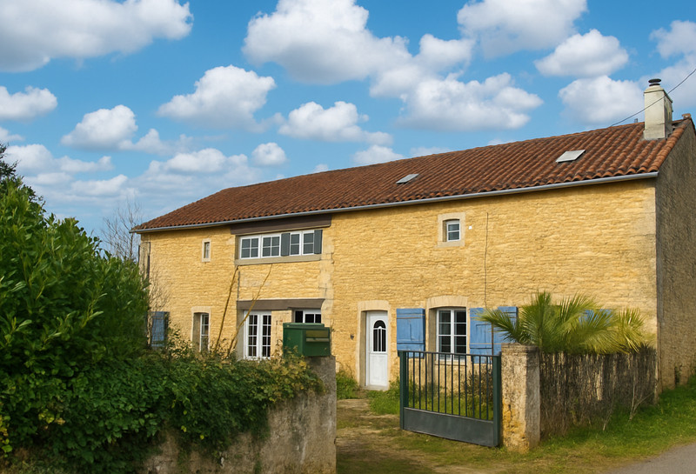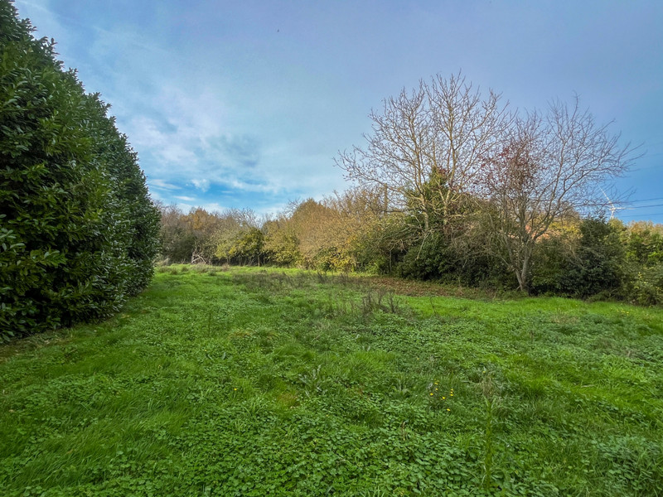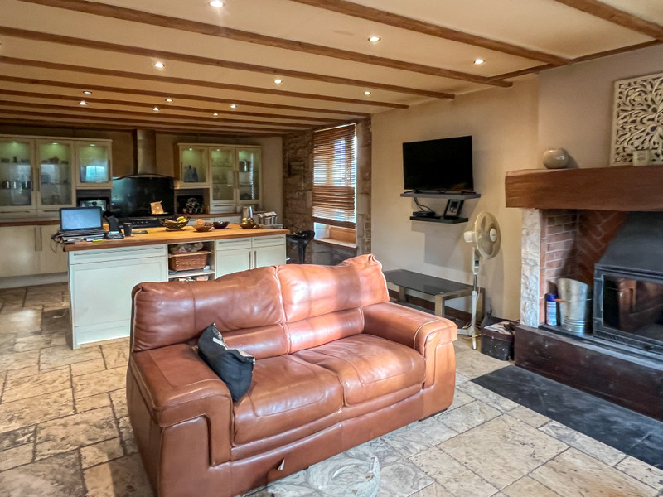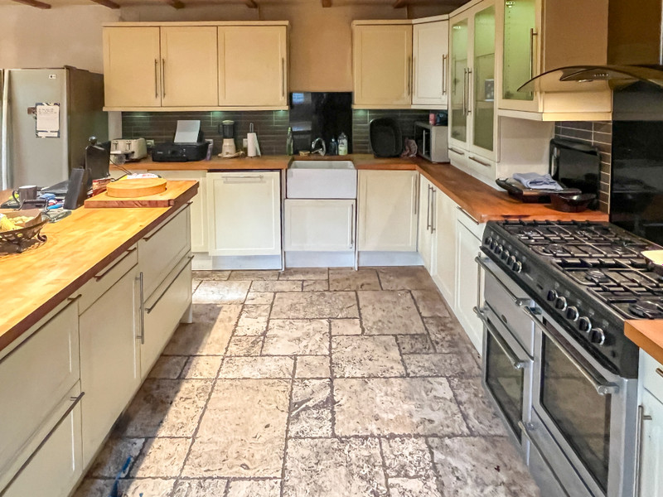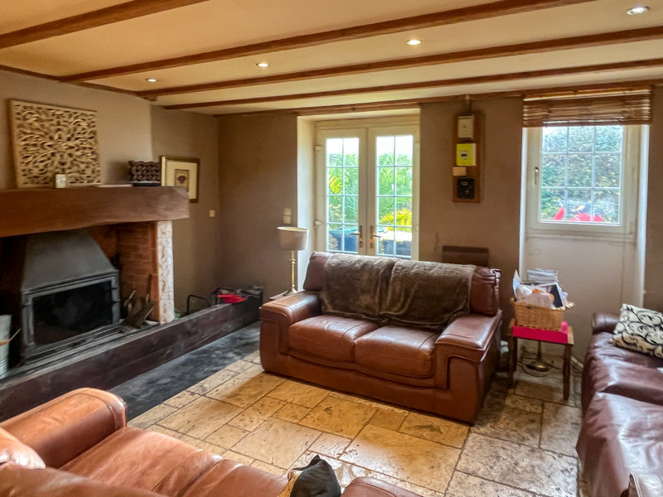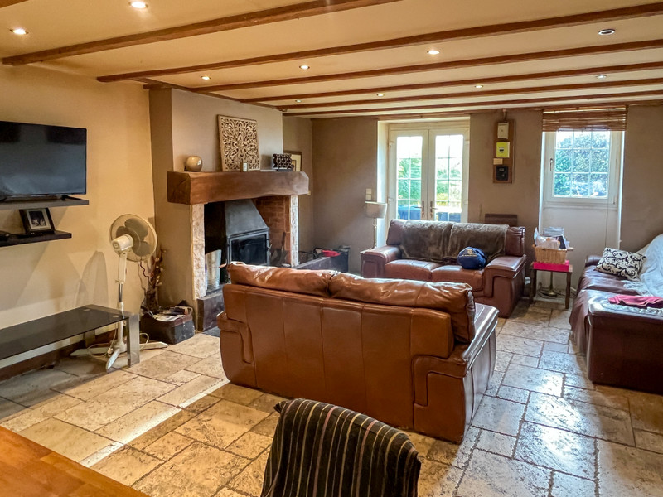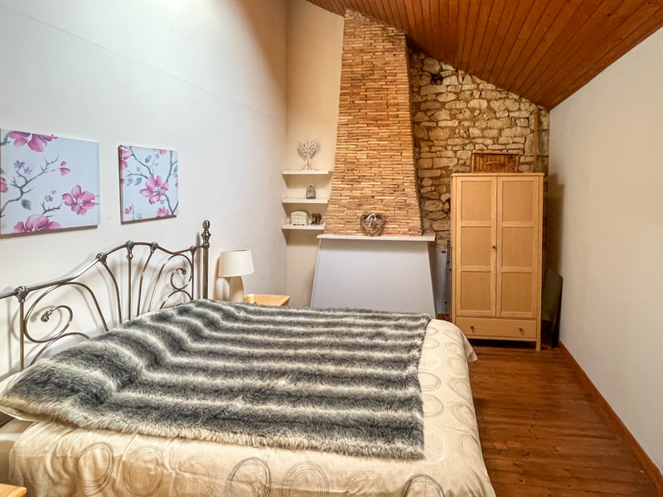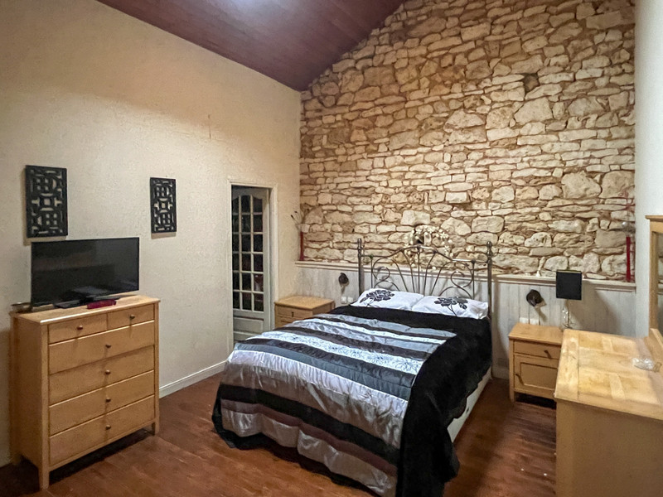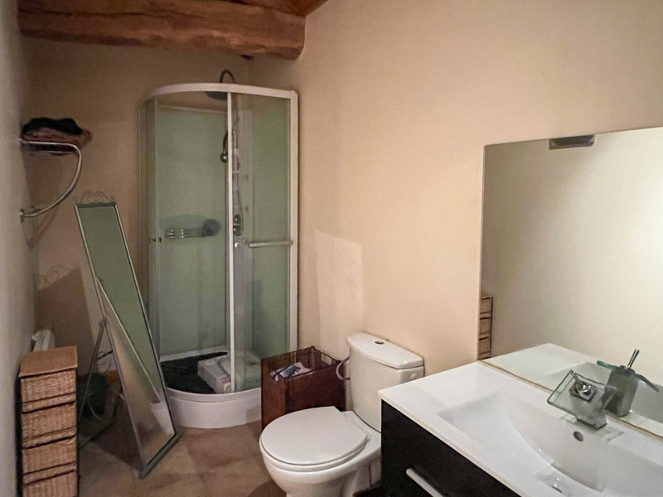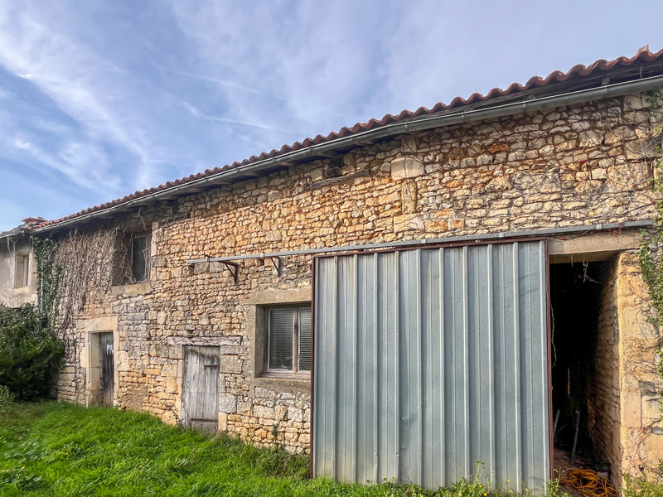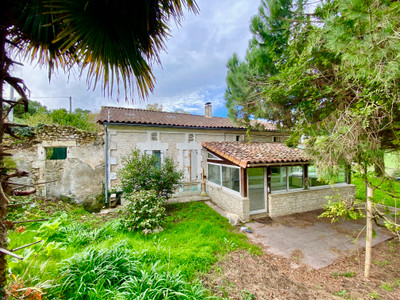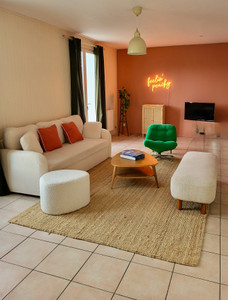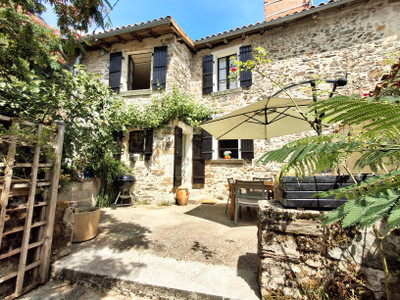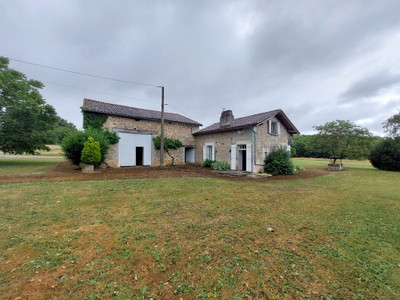5 rooms
- 3 Beds
- 2 Baths
| Floor 123m²
| Ext 1,893m²
€152,600
(HAI) - £133,586**
5 rooms
- 3 Beds
- 2 Baths
| Floor 123m²
| Ext 1,893m²
€152,600
(HAI) - £133,586**
Amazing price for this detached, 3-bed stone property with large garden close to Ruffec
Situated in a hamlet not far from the towns of Villefagnan and Ruffec, this pretty, 3-bed stone property is habitable straight away and offers further potential for extension. The property sits on grounds of 1893m² and has the added advantage of a separate cottage and barn to renovate situated next door to the main house.
On the ground floor the property consists of a stunning 42m² kitchen / lounge / diner with a 11kw wood burning stove, a grand entrance hall with stairs to the first floor and a door leading to a downstairs WC, utility area and access to the barn. Upstairs a landing leads to a lovely master suite with double bedroom, dressing room and en-suite shower room, two further bedrooms, a shower room and an attic that could provide further bedrooms if required. The attached barn could easily be extended into (with the right permission) or could also be turned into independent guest accommodation.
This is a great price for a property that offers huge potential.
Situated in a hamlet not far from the towns of Villefagnan and Ruffec, this pretty, 3-bed stone property is habitable straight away and offers further potential for extension. The property sits on grounds of 1893m² and has the added advantage of a separate cottage and barn to renovate situated next door to the main house.
On the ground floor the property consists of a stunning 42m² kitchen / lounge / diner with a 11kw wood burning stove, a grand entrance hall with stairs to the first floor and a door leading to a downstairs WC, utility area and access to the barn. Upstairs a landing leads to a lovely master suite with double bedroom, dressing room and en-suite shower room, two further bedrooms, a shower room and an attic that could provide further bedrooms if required. The attached barn could easily be extended into (with the right permission) or could also be turned into independent guest accommodation.
Dimensions :
Ground Floor :
Entrance Hall : 11m²
Kitchen / Lounge / Diner : 42m²
WC / Laundry Room : 4m²
Barn 1 : 32m²
Barn 2 : 35m²
First Floor :
Landing : 6m²
Master Bedroom : 18m² with en-suite shower room and dressing room : 8m²
Bedroom 2 : 16m²
Bedroom 3 : 12m²
Shower room : 6m²
Attic : 15m²
House and barn to renovate : 134m²
------
Information about risks to which this property is exposed is available on the Géorisques website : https://www.georisques.gouv.fr
[Read the complete description]
A problem has occurred. Please try again.














