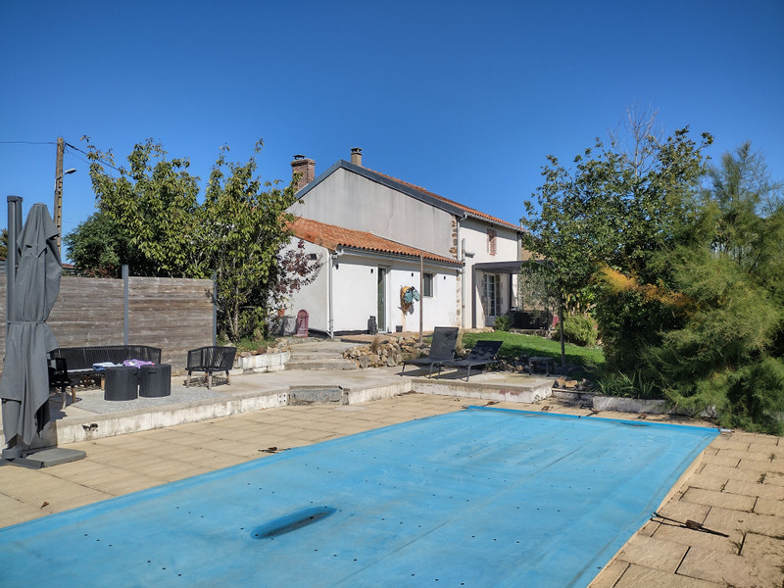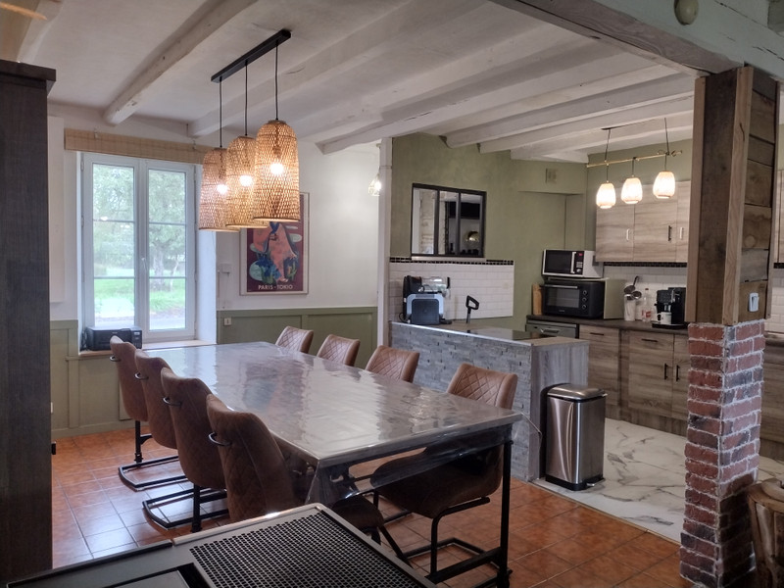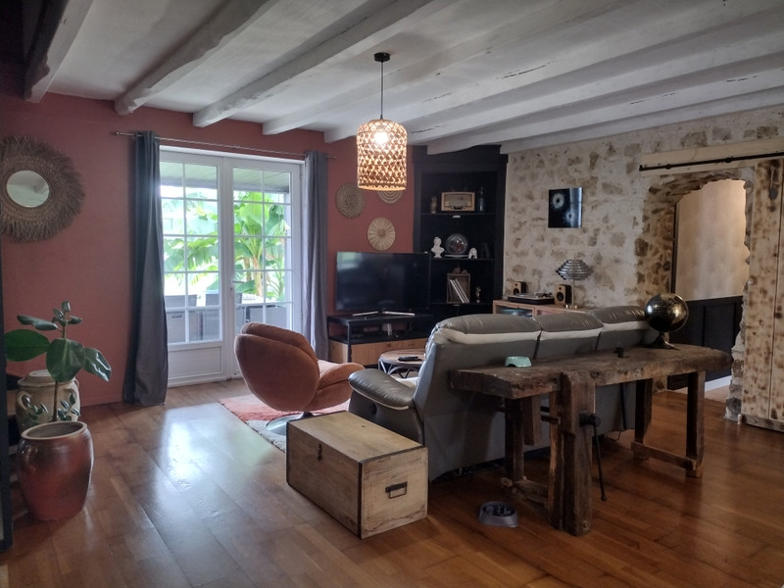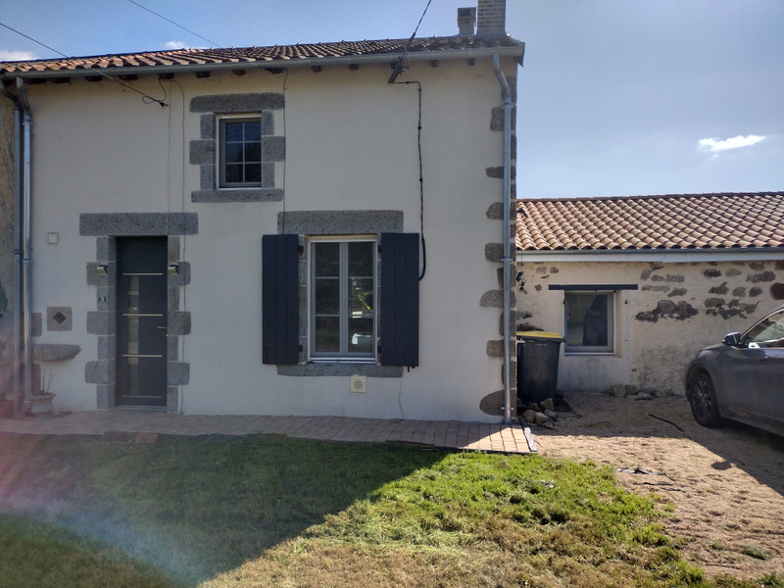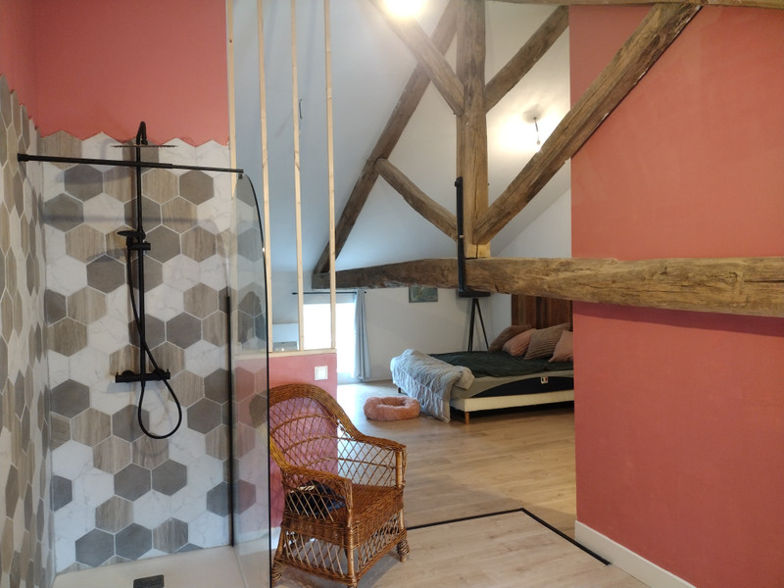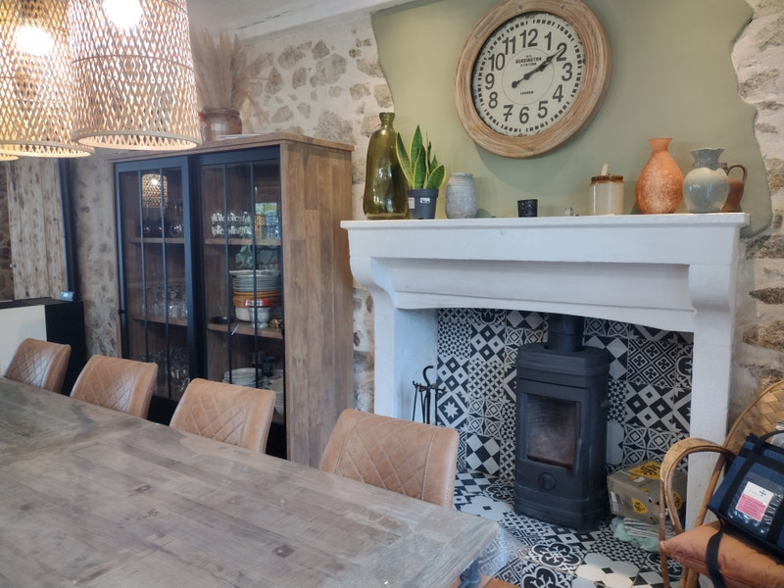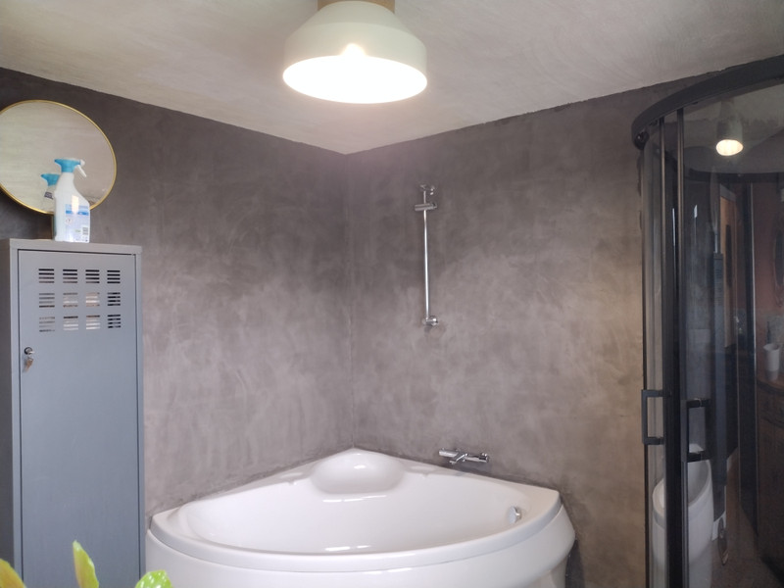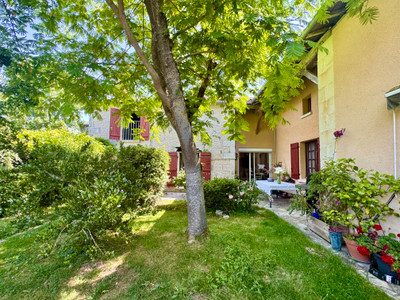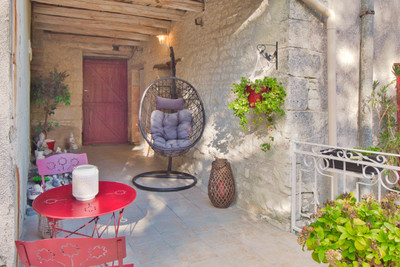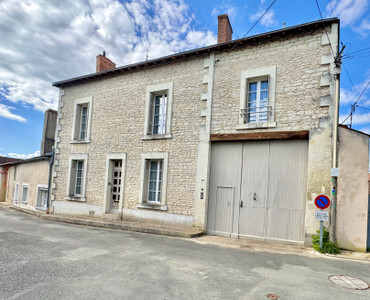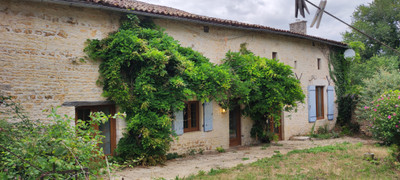3 rooms
- 3 Beds
- 2 Baths
| Floor 247m²
| Ext 6,330m²
€172,800
(HAI) - £150,180**
3 rooms
- 3 Beds
- 2 Baths
| Floor 247m²
| Ext 6,330m²
€172,800
(HAI) - £150,180**
Well presented hamlet house situated close to Lathus-Saint-Remy - 3 bedrooms, garden, pool and land
Beautifully presented countryside retreat with In-ground pool.
Set just five minutes from the picturesque village of Lathus-Saint-Rémy, this stunning three-bedroom home offers the ideal blend of peaceful rural living and easy access to local amenities.
Designed for both comfort and entertaining, the spacious open-plan layout seamlessly combines the living room, dining area, and kitchen—creating a warm and inviting heart to the home. Two well-proportioned bedrooms and a stylish bathroom are conveniently located on the ground floor, making single-level living a breeze, whilst the third en-suite bedroom is upstairs.
Step outside to discover your own private oasis: an in-ground swimming pool perfect for relaxing summer days, all surrounded by the tranquil beauty of the countryside.
A true gem, this property effortlessly combines style, functionality, and an enviable location.
Charming Country Home with Pool, Garden & Character Features
This impeccably presented home blends modern comfort with traditional charm, featuring exposed stone and brick character walls that evoke a warm, country cottage feel.
Entrance Vestibule – 2.7m²
A welcoming entrance space, perfect for coats and shoes before entering the main living areas.
Open-Plan Living Area
A beautifully designed open-plan space that combines the kitchen, dining, and living room, ideal for entertaining and family life.
Dining Room – 3.27m x 3.95m
Bright and spacious, this area seats up to 10 guests comfortably. A stunning mosaic-tiled feature fireplace with a log burner adds a cosy focal point. Double-glazed windows overlook the front of the property.
Kitchen – 2.3m x 3.7m
A fully fitted, light-filled kitchen with ample under and over-counter storage, plus room for a large fridge/freezer.
Living Room – 5.51m x 5.38m
A generously sized, airy space with double-glazed patio doors opening onto a veranda and the garden with pool area. A centrally located pellet burner heats both the living and dining areas. A sliding wooden door leads to the downstairs bedrooms, bathroom, and laundry room. A staircase to the left ascends to the upstairs office and main bedroom.
Downstairs Bedrooms & Bathroom
Bedroom 1 – 4.27m x 3.31m
A large room accommodating both a double and single bed. Features a front-facing window and electric heater.
Bedroom 2 – 5.3m x 2.79m
A well-presented double room with a window to the side garden, featuring attractive wood and exposed brick walls.
Bathroom – 2.81m x 2.60m
Spacious and well-appointed, featuring a corner bath, separate shower, sink and electric heater. Double windows overlook the rear garden.
Laundry Room & Separate WC – 2.99m x 1.47m
Accessible via a small hallway, leads you to a toilet and the laundry room, which has an external door to the garden and pool—ideal for use after a swim.
Upstairs
Office – 1.55m x 2.33m
A compact workspace with a Velux skylight, perfect for remote work or study.
Main Bedroom with Open-Plan Ensuite – 5.49m x 6.02m (bedroom area)
This L-shaped room features a character fireplace, a small front-facing window, and a low exposed beam.
Ensuite Bathroom – 4.13m x 2.77m
Integrated into the bedroom, the ensuite includes a shower, toilet, and sink, with a window overlooking the rear garden.
There is no heating upstairs.
Exterior Features
Swimming Pool – 6m x 3m
In-ground pool with tiled surround and private seating area—perfect for summer relaxation.
Gardens & Outbuildings
Large, well-maintained garden with multiple sheds and a greenhouse. A rare bonus includes additional parcels of land beyond the main boundary—one of which is currently used by a local farmer for grazing sheep.
Summary
This spacious and serene property offers:
3 Bedrooms (including a large main suite)
2 Bathrooms + separate WC
Open-plan living with dual wood/pellet burners
Character features throughout
Private pool and large gardens
Additional land included in the sale
Peaceful rural setting with proximity to shops and transport
A rare opportunity to enjoy countryside living with charm, comfort, and privacy
whilst still being close enough to shops and transport links. Limoges and Poitiers airports are approximately 50mins to 1 hour.
More photos on request.
------
Information about risks to which this property is exposed is available on the Géorisques website : https://www.georisques.gouv.fr
[Read the complete description]














